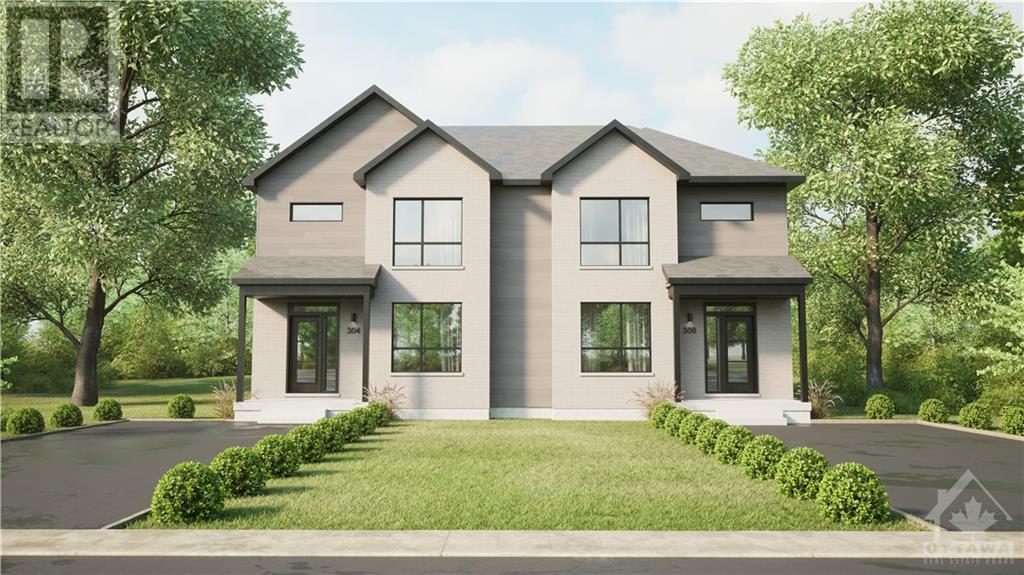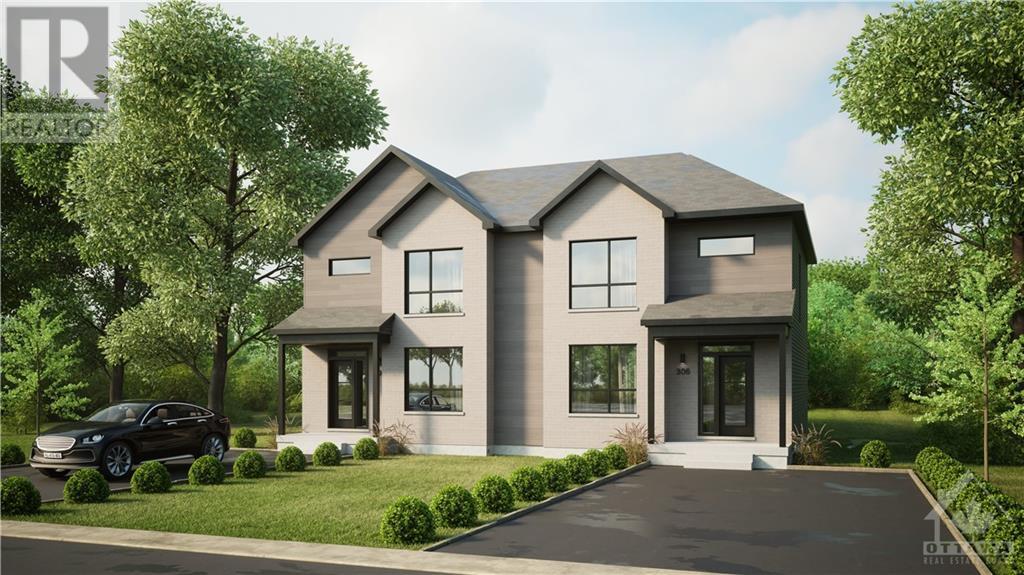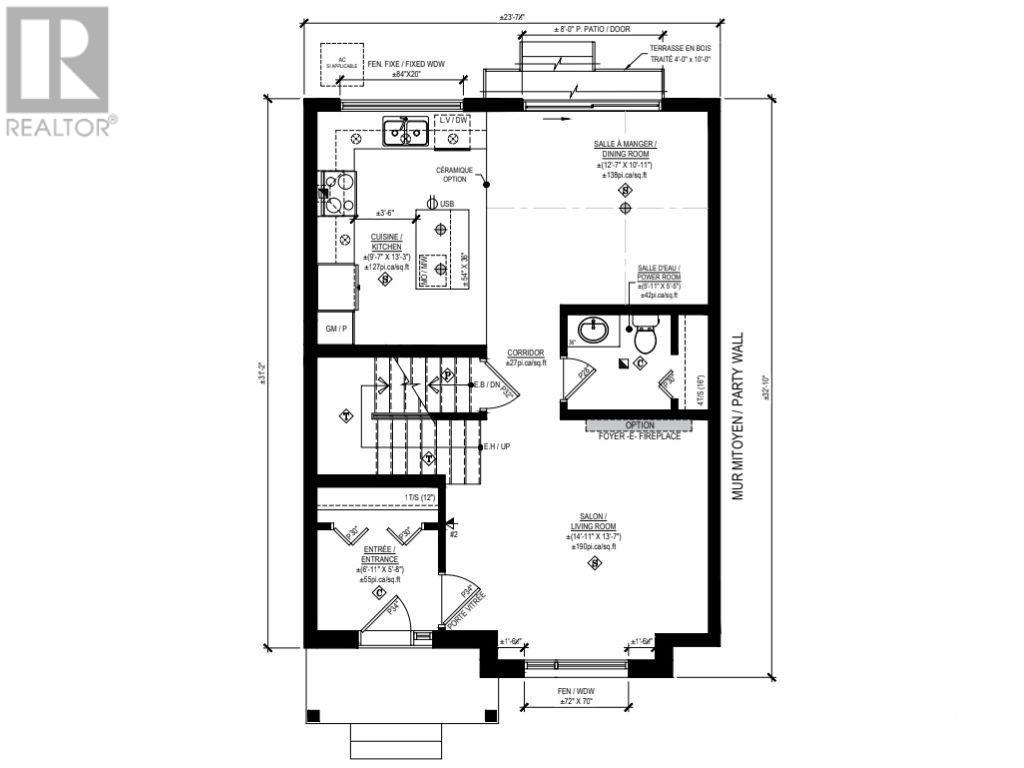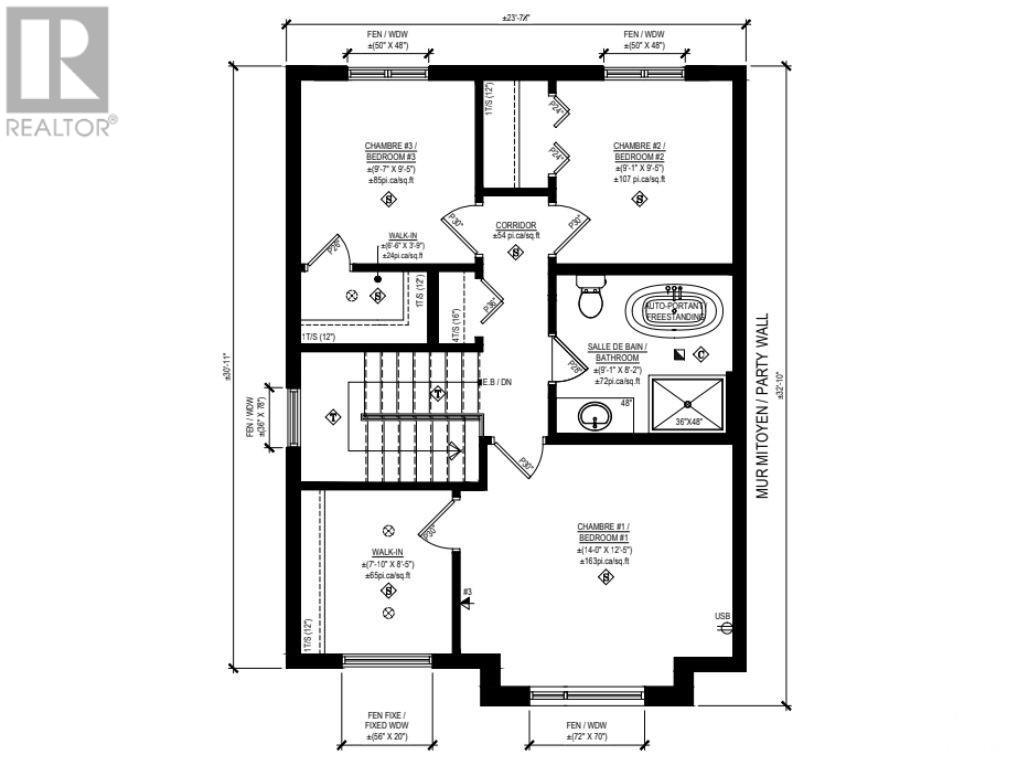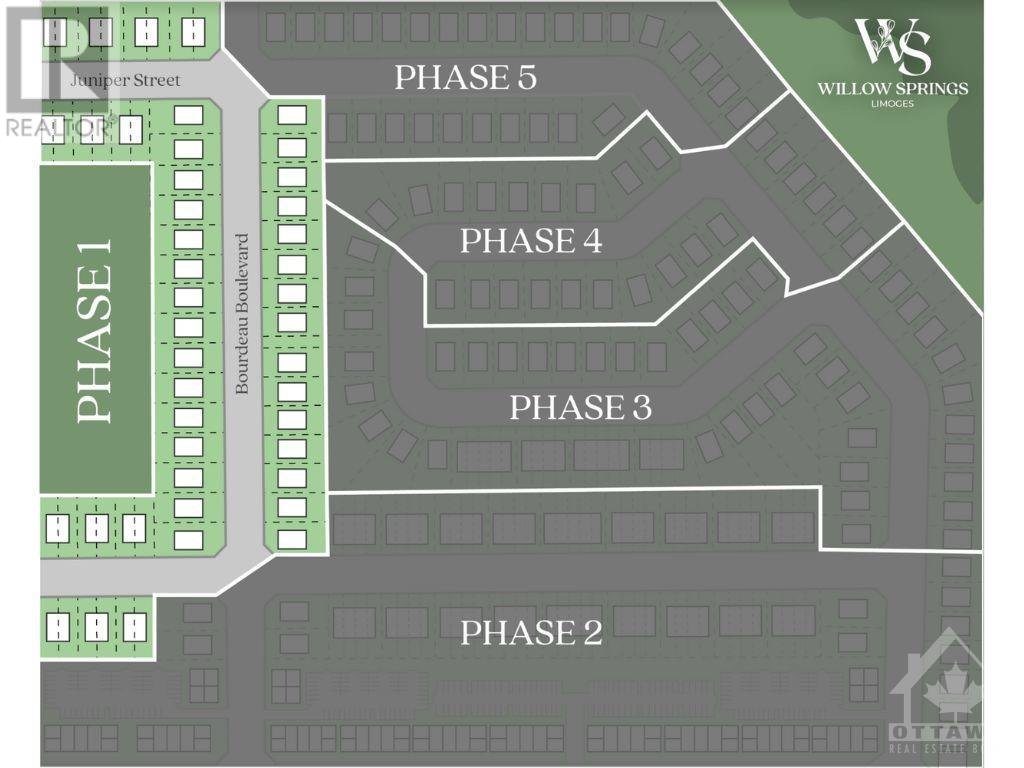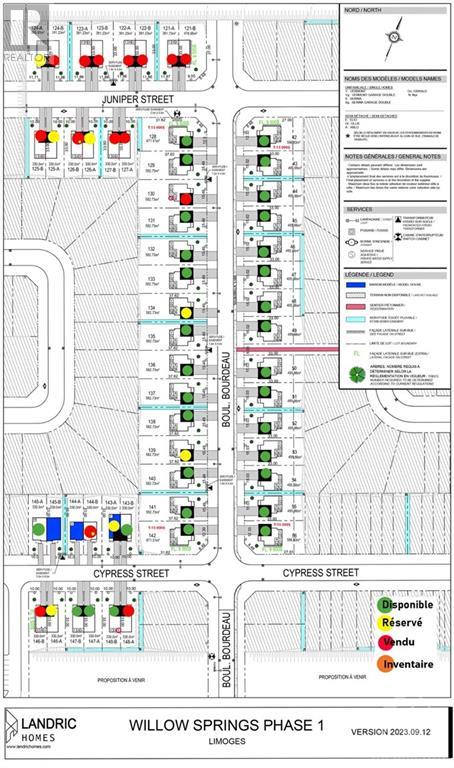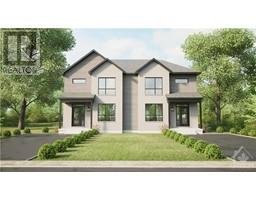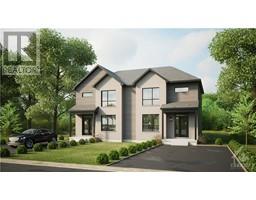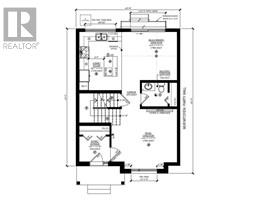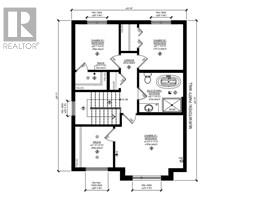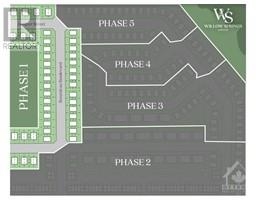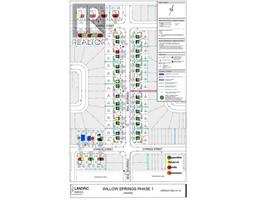148b Cypress Street Limoges, Ontario K0A 2M0
$474,900
OPEN HOUSE SUNDAY 2-4 PM @ 87 RUTILE ST, ROCKLAND! Welcome to Willow Springs, Limoges's newest residential development! This new subdivision is situated in a a great location offering it's soon-to-be residents a perfect mix of country living, access to amenities, and a short 5-min drive to the 417-highway. Built by award winning Landric Homes (Construction LaVérendrye), this to-be-built 2-story semi is sure to leave you in awe. The meticulously crafted The Arlo Model offers 1492sq/ft of living space, 3 bedrooms, 1.5 bathroom & open concept living. Known for their high-level of expertise, legacy of excellence & on-time delivery, Landric Homes continues to uphold their standards in every community they construct. Explore all that Limoges has to offer: renowned schools (French& English), Larose Forest, Canada's largest themed water park & more. Situated a short 25-min drive from Ottawa. Closing dates as early as June/July 2024. Prices may be subject to change. Various layouts available (id:50133)
Property Details
| MLS® Number | 1370716 |
| Property Type | Single Family |
| Neigbourhood | Limoges - Willow Springs |
| Parking Space Total | 2 |
Building
| Bathroom Total | 2 |
| Bedrooms Above Ground | 3 |
| Bedrooms Total | 3 |
| Appliances | Hood Fan |
| Basement Development | Unfinished |
| Basement Type | Full (unfinished) |
| Constructed Date | 2024 |
| Construction Style Attachment | Semi-detached |
| Cooling Type | None |
| Exterior Finish | Aluminum Siding, Brick, Siding |
| Flooring Type | Wall-to-wall Carpet, Laminate, Ceramic |
| Foundation Type | Poured Concrete |
| Half Bath Total | 1 |
| Heating Fuel | Natural Gas |
| Heating Type | Forced Air |
| Stories Total | 2 |
| Type | House |
| Utility Water | Municipal Water |
Parking
| Surfaced |
Land
| Acreage | No |
| Sewer | Municipal Sewage System |
| Size Depth | 108 Ft ,3 In |
| Size Frontage | 38 Ft ,11 In |
| Size Irregular | 38.91 Ft X 108.27 Ft |
| Size Total Text | 38.91 Ft X 108.27 Ft |
| Zoning Description | Residential |
Rooms
| Level | Type | Length | Width | Dimensions |
|---|---|---|---|---|
| Second Level | Bedroom | 14'0" x 12'5" | ||
| Second Level | Other | 7'10" x 8'5" | ||
| Second Level | 4pc Bathroom | 9'1" x 8'2" | ||
| Second Level | Bedroom | 9'1" x 9'5" | ||
| Second Level | Bedroom | 9'7" x 9'5" | ||
| Main Level | Foyer | 6'11" x 5'8" | ||
| Main Level | Living Room | 14'11" x 13'7" | ||
| Main Level | 2pc Bathroom | Measurements not available | ||
| Main Level | Kitchen | 9'7" x 13'3" | ||
| Main Level | Dining Room | 12'7" x 10'11" |
https://www.realtor.ca/real-estate/26322982/148b-cypress-street-limoges-limoges-willow-springs
Contact Us
Contact us for more information

Mathieu Fournier
Salesperson
901 Notre Dame St
Embrun, Ontario K0A 1W0
(613) 878-0015
(613) 830-0759

Yvan Fournier
Salesperson
www.yvanfournier.ca
901 Notre Dame St
Embrun, Ontario K0A 1W0
(613) 878-0015
(613) 830-0759

Jessica Fournier
Salesperson
www.fournierrealestategroup.ca
Fournier RE Group, Royal Lepage Performance
901 Notre Dame St
Embrun, Ontario K0A 1W0
(613) 878-0015
(613) 830-0759

