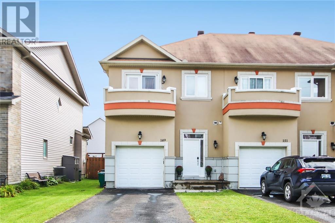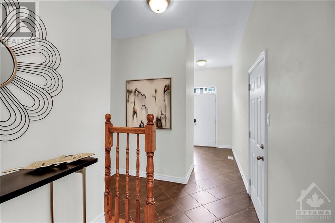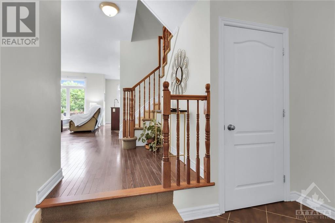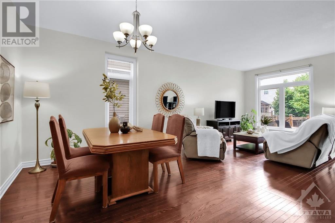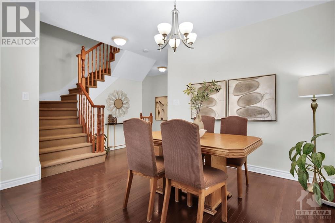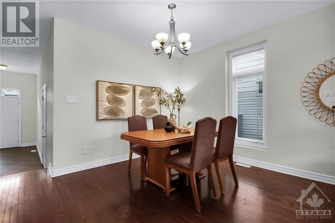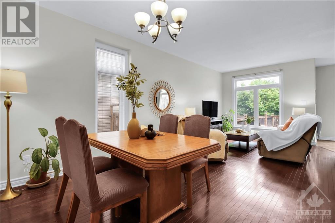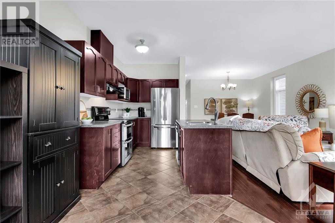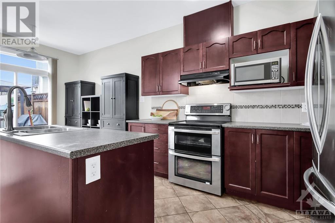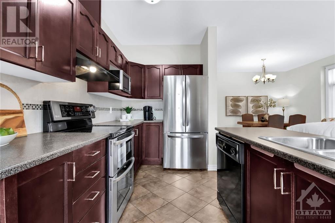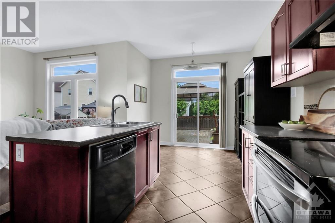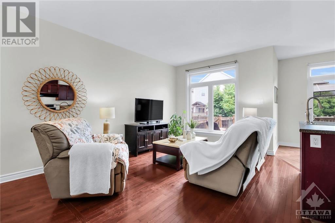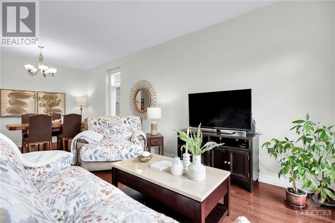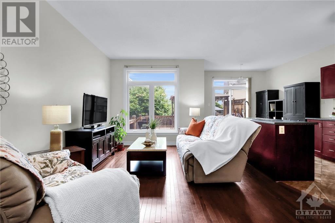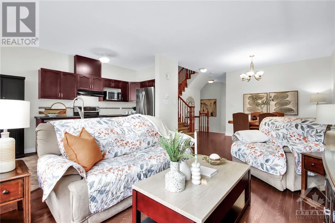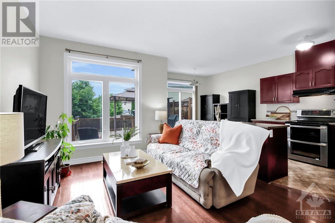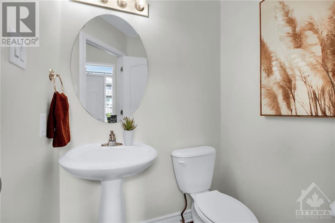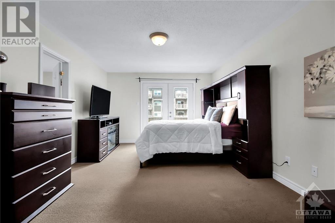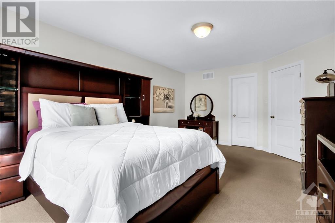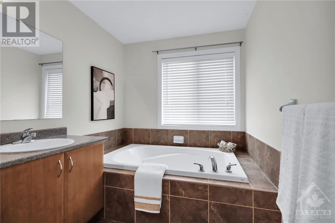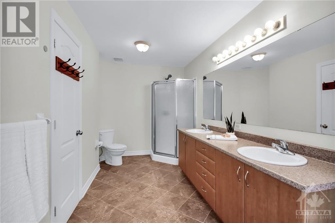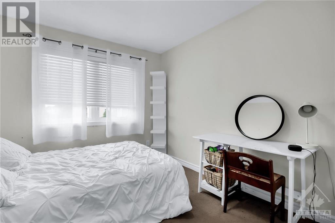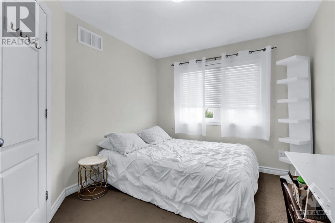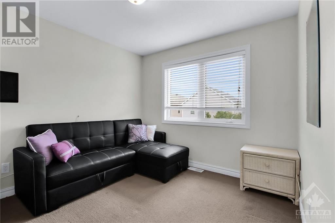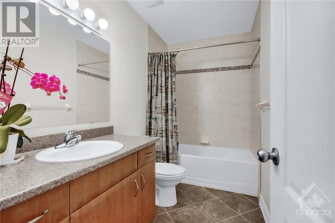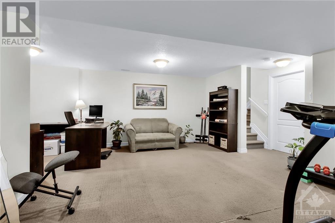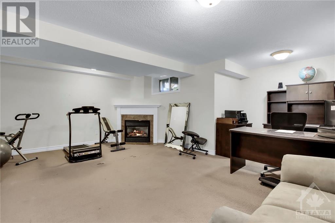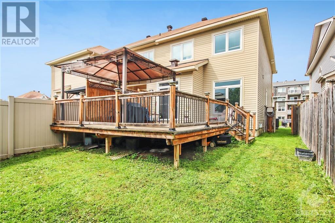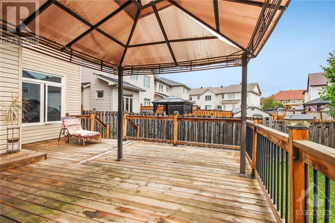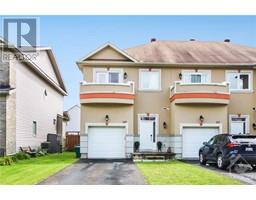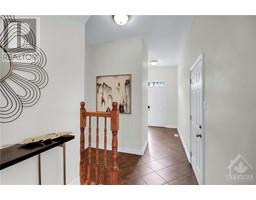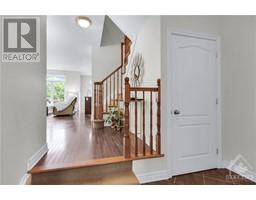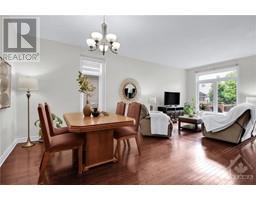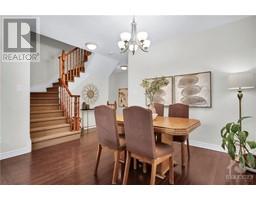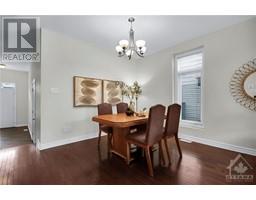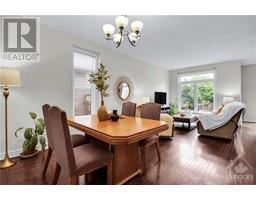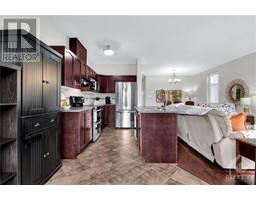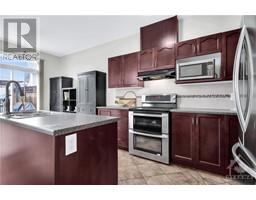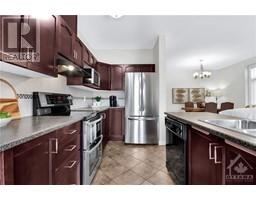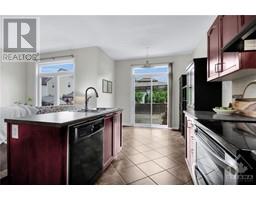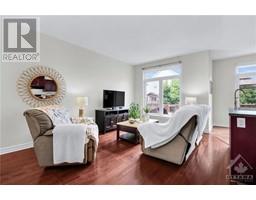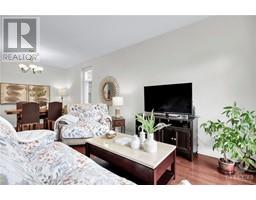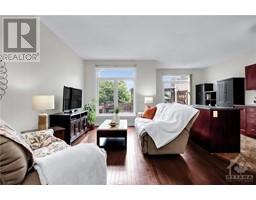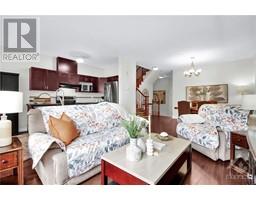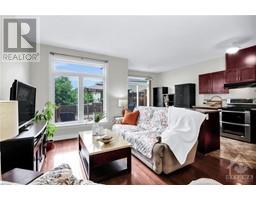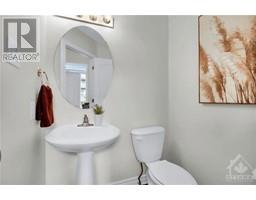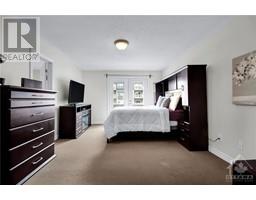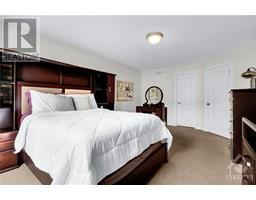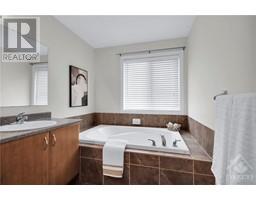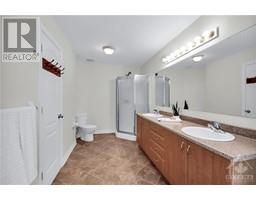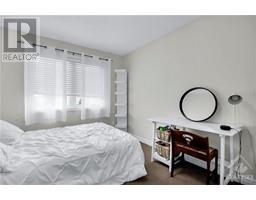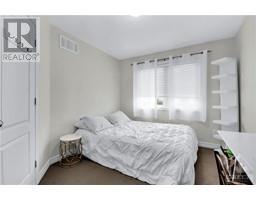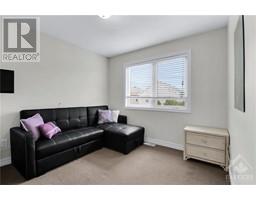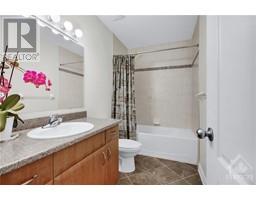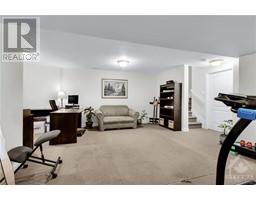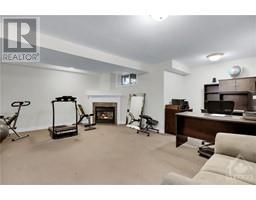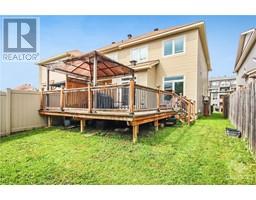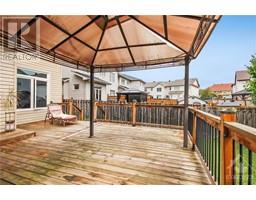149 Whispering Winds Way Ottawa, Ontario K1W 0B6
$615,000
Welcome to 149 Whispering Winds Way, in sought after Chapel Hill South/Bradley Estates. This nicely maintained home welcomes you with a large bright foyer, the main floor is flooded with natural light and offers an open concept living space with dining room, family room and a well appointed kitchen with stainless steel appliances that leads you to the oversized deck in the backyard. The upper level offers a generous size primary bedroom with a walk in closet, a large 5 piece ensuite and you can enjoy your evenings and or morning on the nice balcony. There are also two other good size bedrooms and a main full bathroom. The fully finished basement has a generous size rec room and space for an office area if required. This townhome gives you an abundance amount of living space and outdoor space. Close to two newer French schools, walking trails, shopping and so much more. Book your showing today. (id:50133)
Property Details
| MLS® Number | 1362036 |
| Property Type | Single Family |
| Neigbourhood | Bradley Estates |
| Amenities Near By | Public Transit, Recreation Nearby, Shopping |
| Community Features | Family Oriented |
| Easement | Right Of Way |
| Features | Gazebo, Automatic Garage Door Opener |
| Parking Space Total | 3 |
| Structure | Deck |
Building
| Bathroom Total | 3 |
| Bedrooms Above Ground | 3 |
| Bedrooms Total | 3 |
| Appliances | Refrigerator, Dryer, Hood Fan, Stove, Washer, Blinds |
| Basement Development | Finished |
| Basement Type | Full (finished) |
| Constructed Date | 2010 |
| Cooling Type | Central Air Conditioning |
| Exterior Finish | Stone, Stucco, Vinyl |
| Fireplace Present | Yes |
| Fireplace Total | 1 |
| Flooring Type | Wall-to-wall Carpet, Hardwood, Ceramic |
| Foundation Type | Poured Concrete |
| Half Bath Total | 1 |
| Heating Fuel | Natural Gas |
| Heating Type | Forced Air |
| Stories Total | 2 |
| Type | Row / Townhouse |
| Utility Water | Municipal Water |
Parking
| Attached Garage |
Land
| Acreage | No |
| Fence Type | Fenced Yard |
| Land Amenities | Public Transit, Recreation Nearby, Shopping |
| Sewer | Municipal Sewage System |
| Size Depth | 113 Ft ,1 In |
| Size Frontage | 27 Ft |
| Size Irregular | 26.97 Ft X 113.09 Ft |
| Size Total Text | 26.97 Ft X 113.09 Ft |
| Zoning Description | Residential |
Rooms
| Level | Type | Length | Width | Dimensions |
|---|---|---|---|---|
| Second Level | Primary Bedroom | 11'11" x 17'6" | ||
| Second Level | 5pc Ensuite Bath | 6'10" x 16'1" | ||
| Second Level | Other | 5'0" x 9'4" | ||
| Second Level | Bedroom | 9'6" x 11'11" | ||
| Second Level | Bedroom | 9'7" x 10'4" | ||
| Second Level | 4pc Bathroom | 4'11" x 9'3" | ||
| Lower Level | Recreation Room | 18'5" x 22'1" | ||
| Lower Level | Utility Room | 15'6" x 22'11" | ||
| Main Level | Foyer | 6'6" x 7'7" | ||
| Main Level | Dining Room | 10'3" x 12'4" | ||
| Main Level | Family Room | 11'7" x 13'4" | ||
| Main Level | Kitchen | 9'4" x 19'0" | ||
| Main Level | Partial Bathroom | 4'11" x 4'11" |
https://www.realtor.ca/real-estate/26089619/149-whispering-winds-way-ottawa-bradley-estates
Contact Us
Contact us for more information

Catherine Duff
Salesperson
www.catherineduff.ca
4366 Innes Road
Ottawa, ON K4A 3W3
(613) 590-3000
(613) 590-3050
www.hallmarkottawa.com

