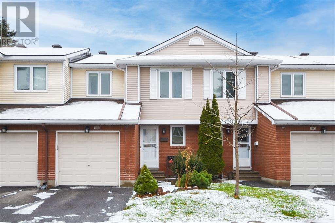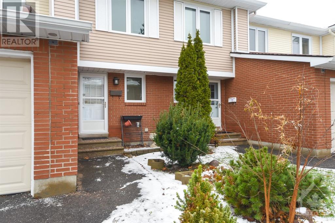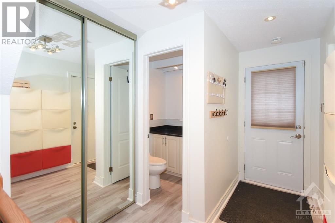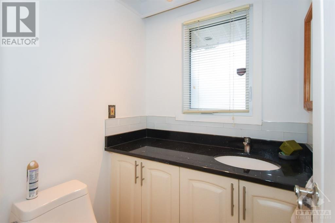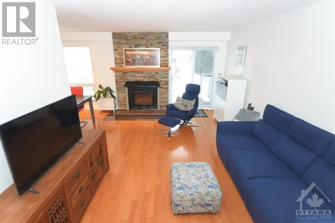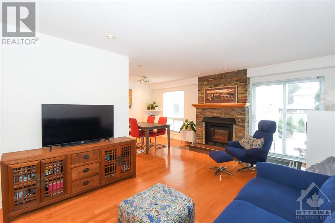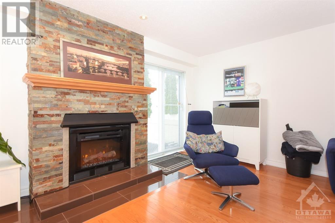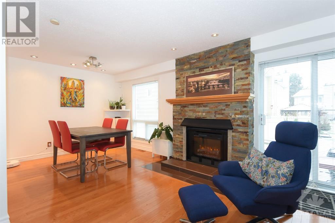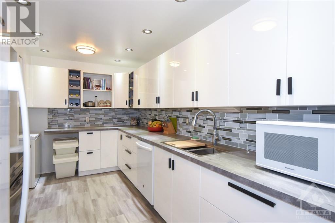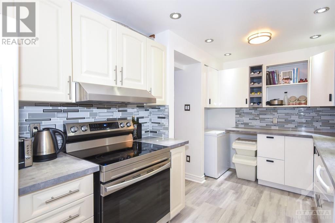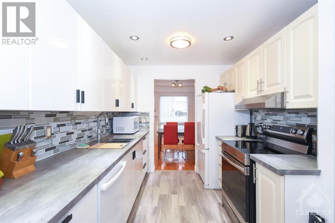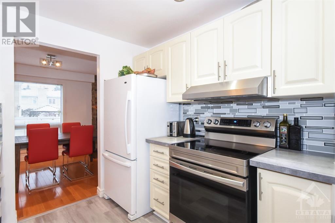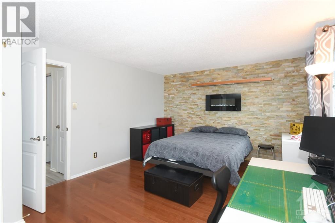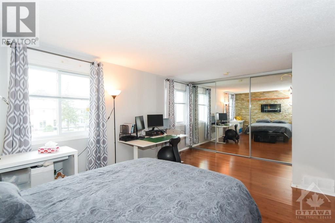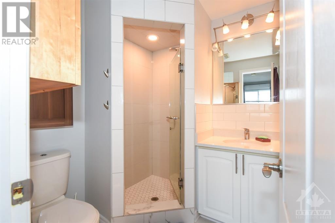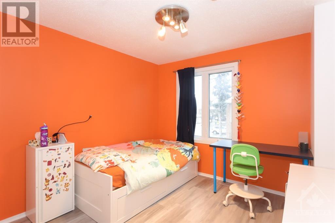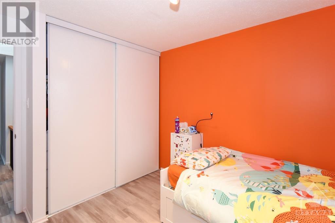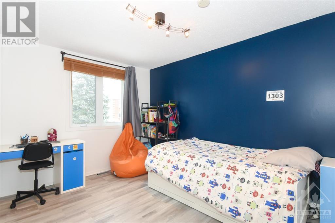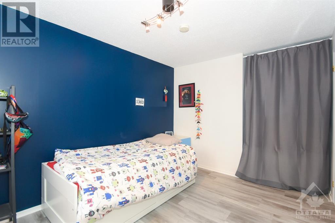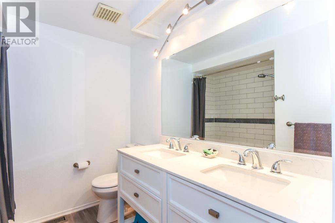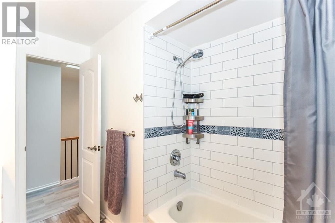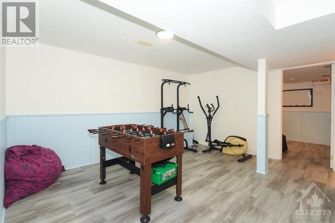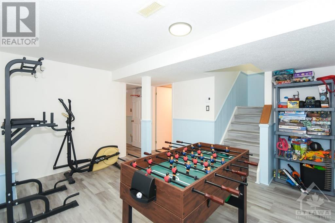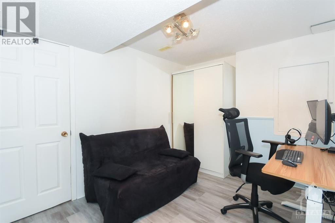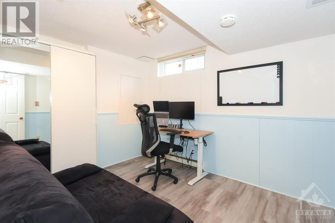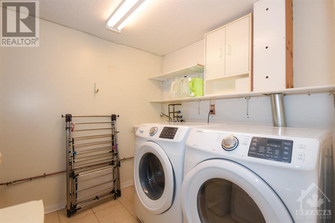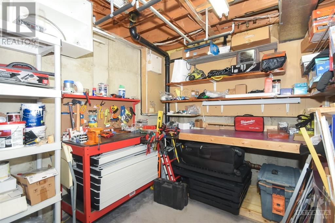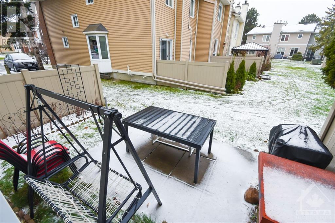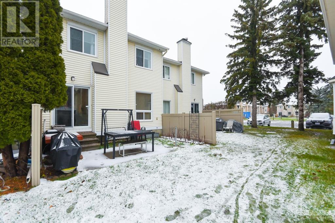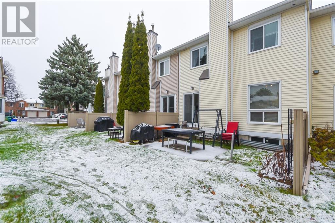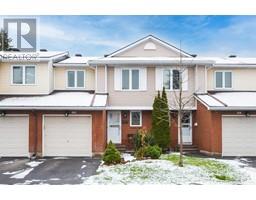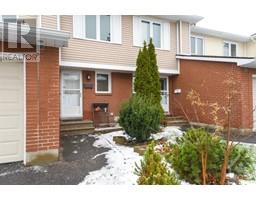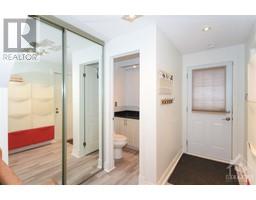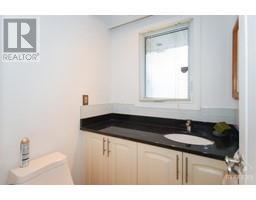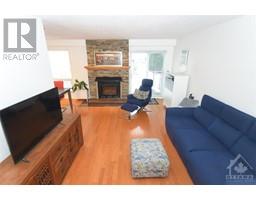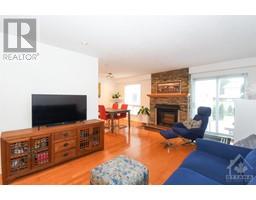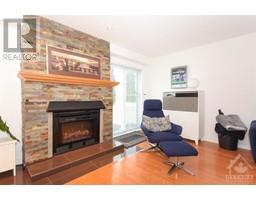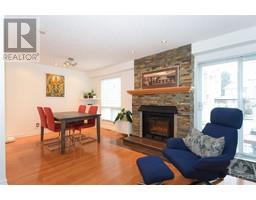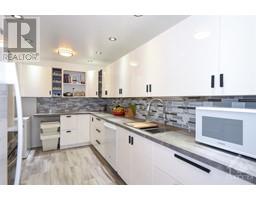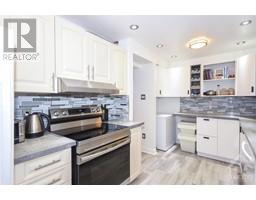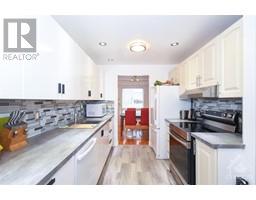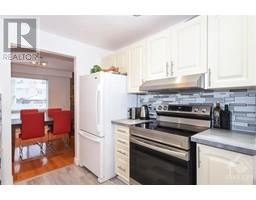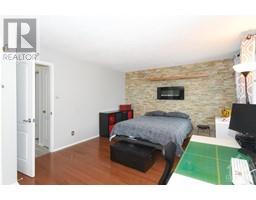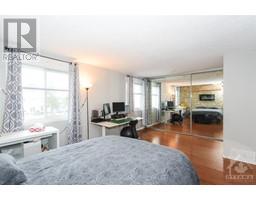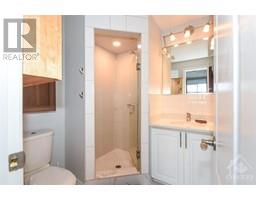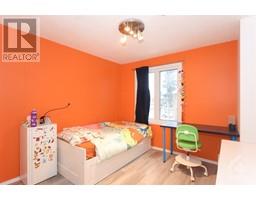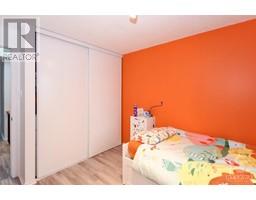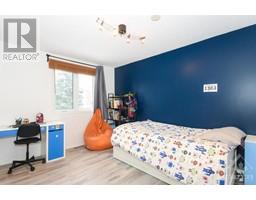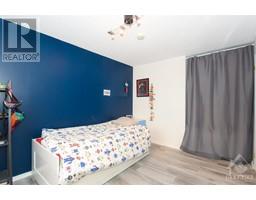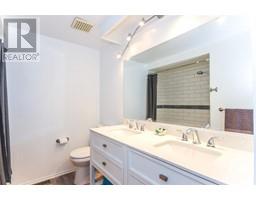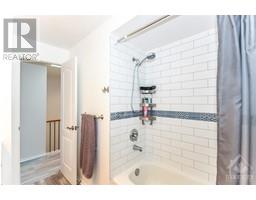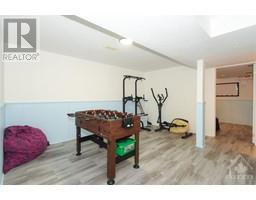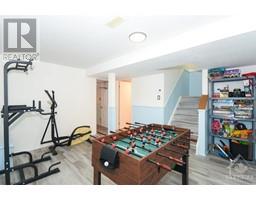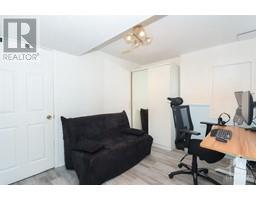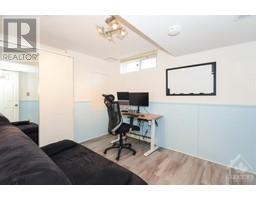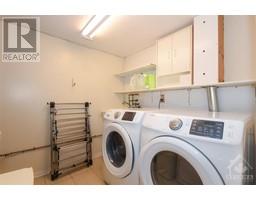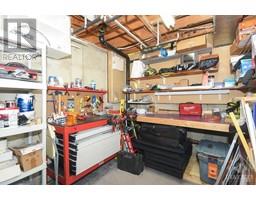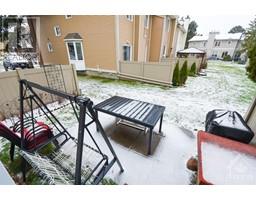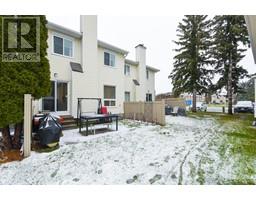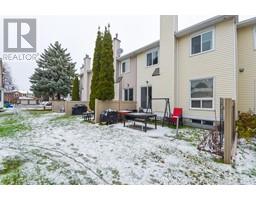14b Castlebrook Lane Ottawa, Ontario K2G 5G4
$509,900Maintenance, Property Management, Water, Other, See Remarks
$495 Monthly
Maintenance, Property Management, Water, Other, See Remarks
$495 MonthlyUpdated 3 Bedroom 3 Bathroom Townhome in the heart of Centrepointe. Spacious foyer with Updated Flooring. Beautiful Kitchen with Potlights Stylish Cabinetry and Counters. Large living room with Cozy electric fireplace and patio doors to the rear yard. On the 2nd floor there is a Large master bedroom with Feature Wall and Electric fireplace Plus a Renovated 3pc Ensuite , 2 additional bedrooms and a Newly Renovated 4-pc bath complete this level. The basement has a finished recreation room, separate Office to work from Home, a Workshop and separate laundry room. No Direct Rear Neighbour. Amazing location that is Steps to Centrepointe Park and Walking distance to Public Library, College Square, Recreational services, Plazas and Future LRT. Condo looks after Doors, Windows and Roof. Water is included in the condo fees. Move in Ready!! (id:50133)
Property Details
| MLS® Number | 1369857 |
| Property Type | Single Family |
| Neigbourhood | Centrepointe |
| Amenities Near By | Public Transit, Recreation Nearby, Shopping |
| Community Features | Pets Allowed |
| Features | Automatic Garage Door Opener |
| Parking Space Total | 2 |
Building
| Bathroom Total | 3 |
| Bedrooms Above Ground | 3 |
| Bedrooms Total | 3 |
| Amenities | Laundry - In Suite |
| Appliances | Refrigerator, Dishwasher, Dryer, Stove, Washer |
| Basement Development | Finished |
| Basement Type | Full (finished) |
| Constructed Date | 1985 |
| Cooling Type | Central Air Conditioning |
| Exterior Finish | Brick, Siding |
| Fireplace Present | Yes |
| Fireplace Total | 2 |
| Flooring Type | Laminate, Vinyl |
| Foundation Type | Poured Concrete |
| Half Bath Total | 1 |
| Heating Fuel | Natural Gas |
| Heating Type | Forced Air |
| Stories Total | 2 |
| Type | Row / Townhouse |
| Utility Water | Municipal Water |
Parking
| Attached Garage |
Land
| Acreage | No |
| Land Amenities | Public Transit, Recreation Nearby, Shopping |
| Sewer | Municipal Sewage System |
| Zoning Description | Res |
Rooms
| Level | Type | Length | Width | Dimensions |
|---|---|---|---|---|
| Second Level | Primary Bedroom | 17'0" x 12'0" | ||
| Second Level | Bedroom | 12'3" x 9'0" | ||
| Second Level | Bedroom | 11'9" x 9'4" | ||
| Second Level | Full Bathroom | Measurements not available | ||
| Second Level | 3pc Ensuite Bath | Measurements not available | ||
| Lower Level | Recreation Room | 14'8" x 13'10" | ||
| Lower Level | Office | 10'1" x 8'2" | ||
| Lower Level | Workshop | Measurements not available | ||
| Main Level | Dining Room | 9'9" x 8'6" | ||
| Main Level | Kitchen | 14'9" x 8'10" | ||
| Main Level | Foyer | 14'8" x 7'6" | ||
| Main Level | Living Room | 15'4" x 11'2" | ||
| Main Level | Partial Bathroom | Measurements not available |
https://www.realtor.ca/real-estate/26305495/14b-castlebrook-lane-ottawa-centrepointe
Contact Us
Contact us for more information
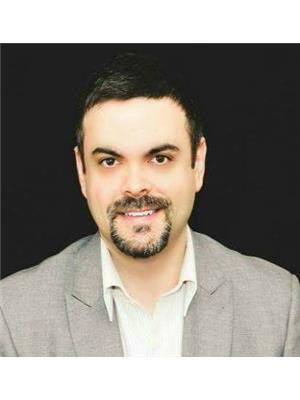
Justin Chevrier
Salesperson
www.JustinChevrier.com
www.facebook.com/agentjustinchevrier
ca.linkedin.com/pub/justin-chevrier/3b/a39/816/
twitter.com/JustinChevrier
2623 Pierrette Drive
Ottawa, Ontario K4C 1B6
(855) 728-9846
(705) 726-9243

