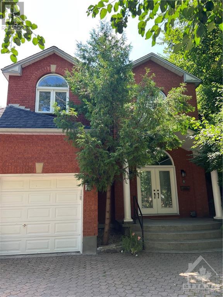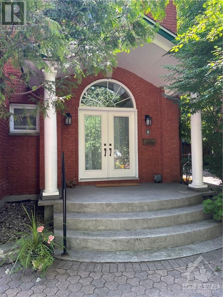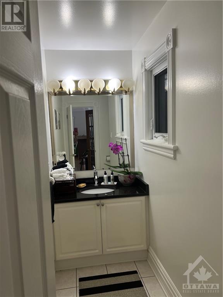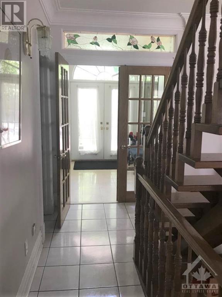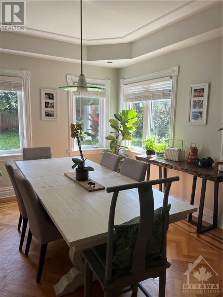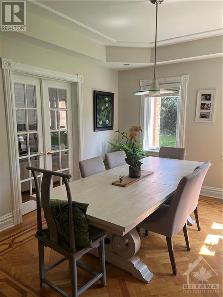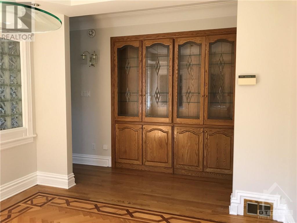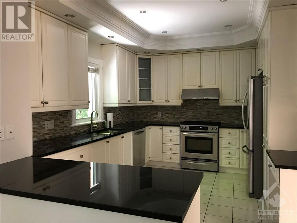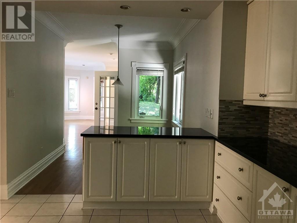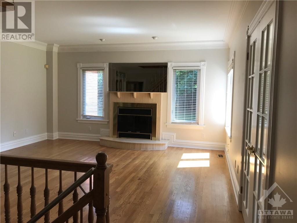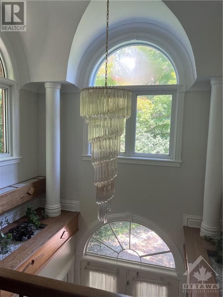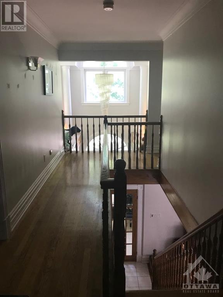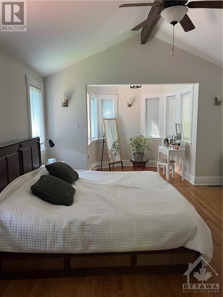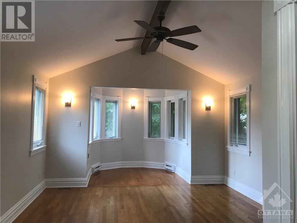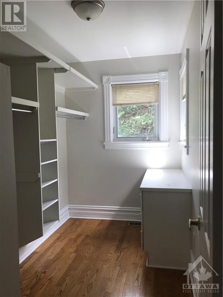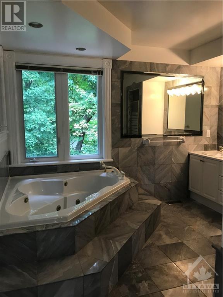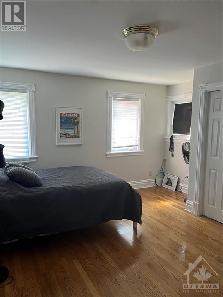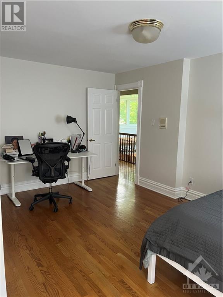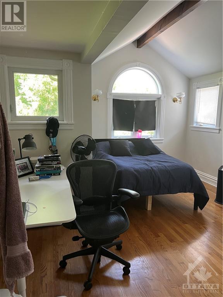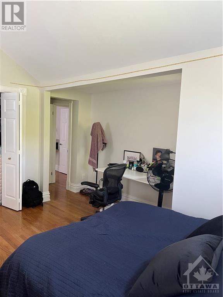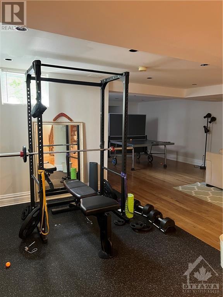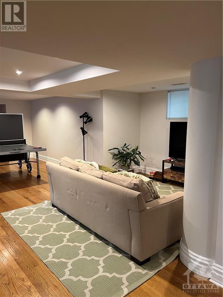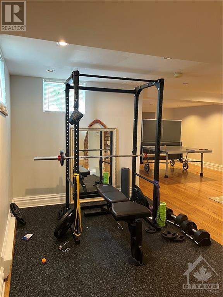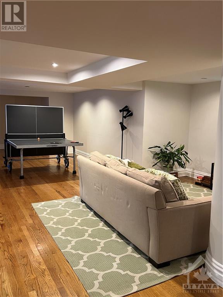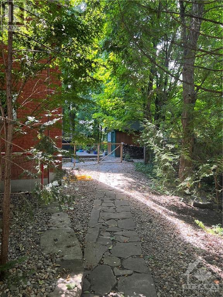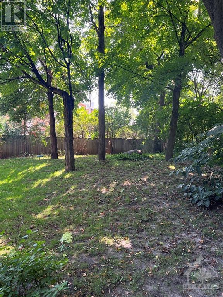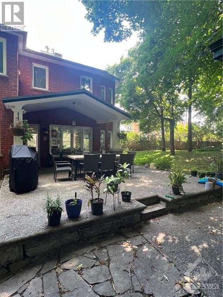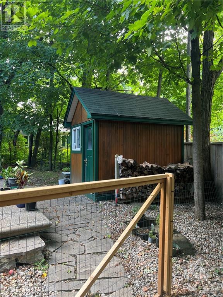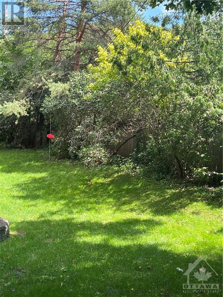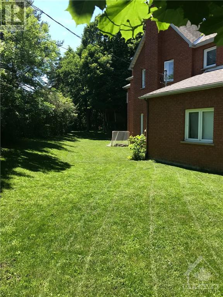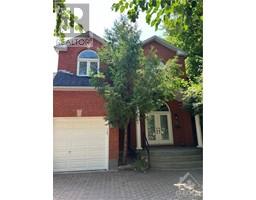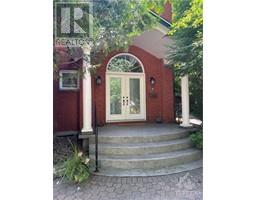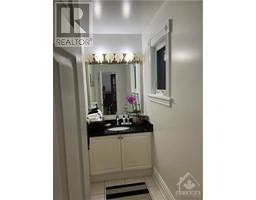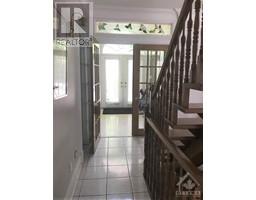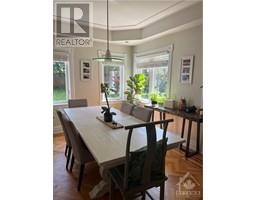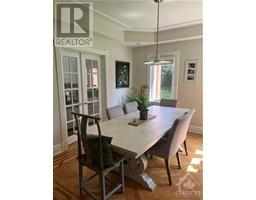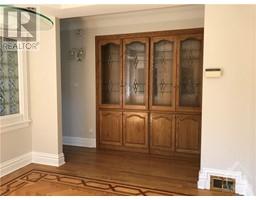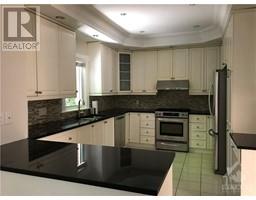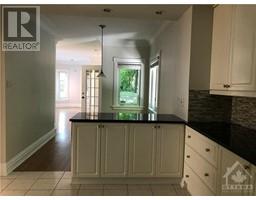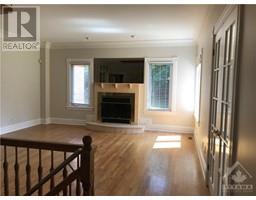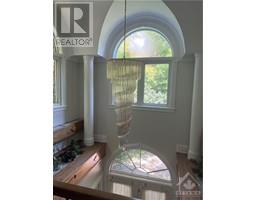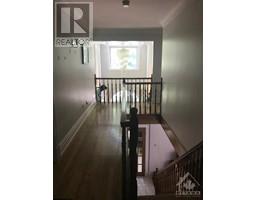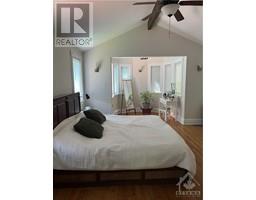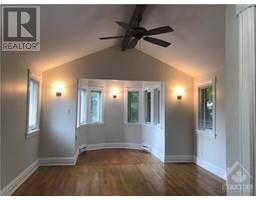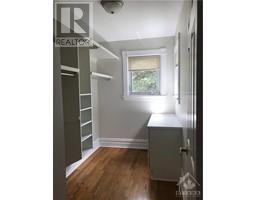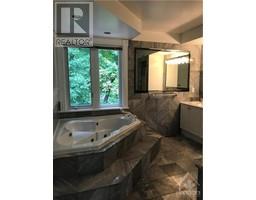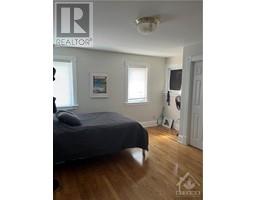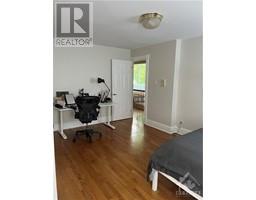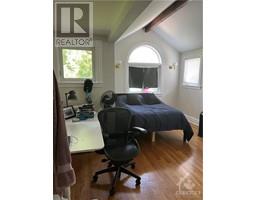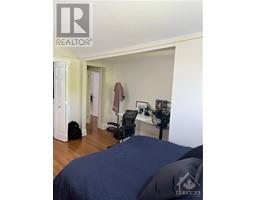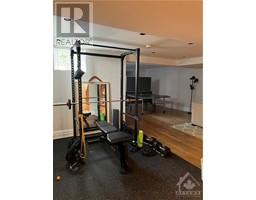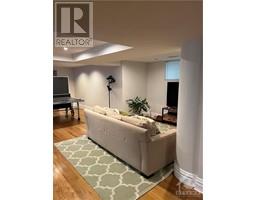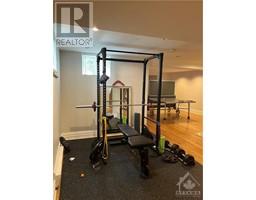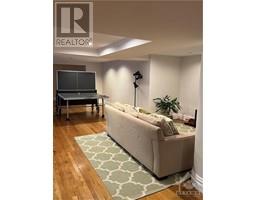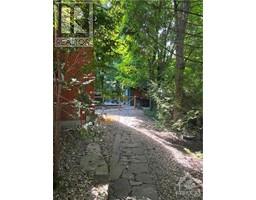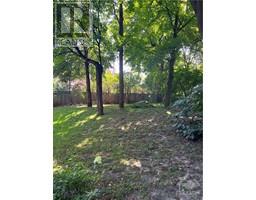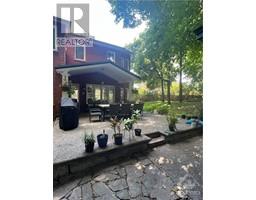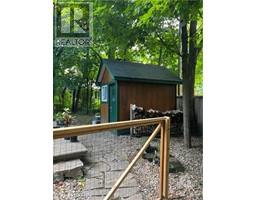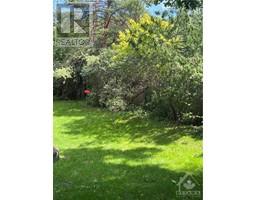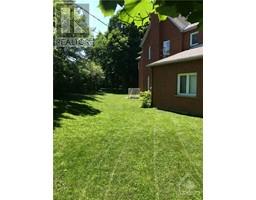15 Juliana Road Ottawa, Ontario K1M 1K2
$6,500 Monthly
Located in one of the most desirable neighbourhoods in Ottawa, Luxurious brick home in Rockcliffe Park available for Lease. Custom Built 4+ Bedroom, 3.5 Bath home, tons of natural sunlight, trees and gardens, large stone deck on a aprox 80' x 200' lot. Perfect for Embassies and diplomatic families. Double car garage with additional parking available for 4-5 vehicles. Walk to local restaurants, grocery shopping, Pilates studio and coffee shops. Prestigious private schools and public schools all at your doorstep. Live the life of luxury in this spectacular home. (id:50133)
Property Details
| MLS® Number | 1357242 |
| Property Type | Single Family |
| Neigbourhood | Rockcliffe Park |
| Features | Automatic Garage Door Opener |
| Parking Space Total | 7 |
| Storage Type | Storage Shed |
Building
| Bathroom Total | 4 |
| Bedrooms Above Ground | 4 |
| Bedrooms Below Ground | 1 |
| Bedrooms Total | 5 |
| Amenities | Laundry - In Suite |
| Appliances | Refrigerator, Dishwasher, Dryer, Freezer, Hood Fan, Stove, Washer |
| Basement Development | Finished |
| Basement Type | Full (finished) |
| Constructed Date | 1991 |
| Construction Style Attachment | Detached |
| Cooling Type | Central Air Conditioning |
| Exterior Finish | Brick |
| Fire Protection | Smoke Detectors |
| Flooring Type | Hardwood, Marble, Ceramic |
| Half Bath Total | 1 |
| Heating Fuel | Natural Gas |
| Heating Type | Baseboard Heaters, Forced Air |
| Stories Total | 2 |
| Type | House |
| Utility Water | Municipal Water |
Parking
| Attached Garage |
Land
| Acreage | No |
| Sewer | Municipal Sewage System |
| Size Irregular | * Ft X * Ft |
| Size Total Text | * Ft X * Ft |
| Zoning Description | R1b |
Rooms
| Level | Type | Length | Width | Dimensions |
|---|---|---|---|---|
| Second Level | Primary Bedroom | 13'0" x 13'0" | ||
| Second Level | Bedroom | 14'0" x 11'0" | ||
| Second Level | Bedroom | 15'0" x 12'0" | ||
| Second Level | Bedroom | 13'0" x 15'0" | ||
| Second Level | 4pc Bathroom | Measurements not available | ||
| Second Level | 4pc Ensuite Bath | Measurements not available | ||
| Basement | Recreation Room | Measurements not available | ||
| Basement | Bedroom | 10'0" x 11'0" | ||
| Basement | 4pc Bathroom | Measurements not available | ||
| Main Level | Living Room | 16'0" x 19'0" | ||
| Main Level | Dining Room | 15'0" x 11'0" | ||
| Main Level | Family Room/fireplace | 13'0" x 13'0" | ||
| Main Level | Kitchen | 15'0" x 9'0" | ||
| Main Level | Eating Area | Measurements not available | ||
| Main Level | 2pc Bathroom | Measurements not available | ||
| Main Level | Laundry Room | Measurements not available |
https://www.realtor.ca/real-estate/26004969/15-juliana-road-ottawa-rockcliffe-park
Contact Us
Contact us for more information

Martha Howard
Salesperson
www.ottawaonhomes.com
4366 Innes Road
Ottawa, ON K4A 3W3
(613) 590-3000
(613) 590-3050
www.hallmarkottawa.com

