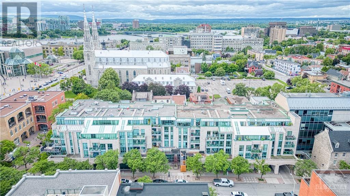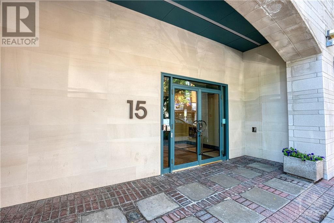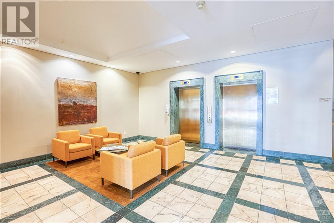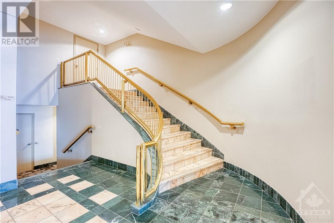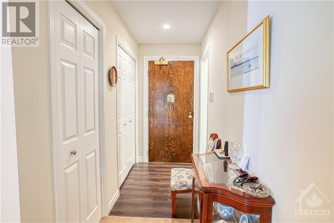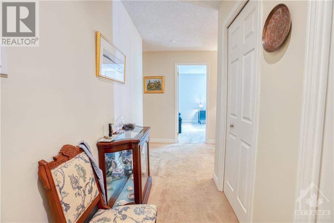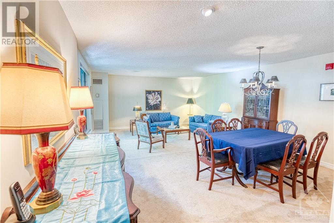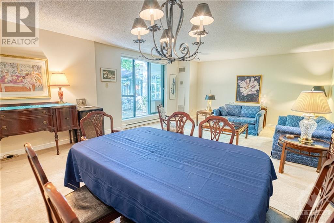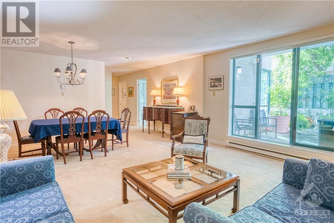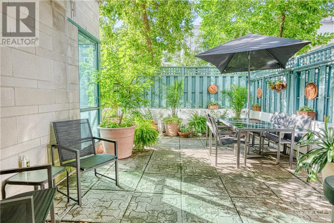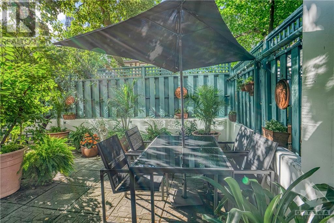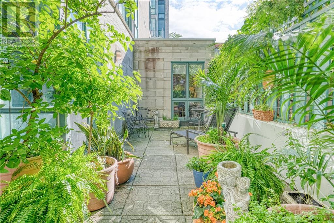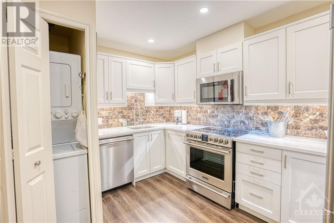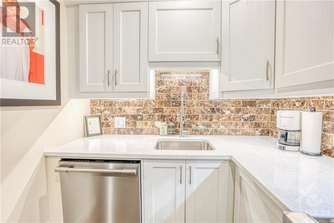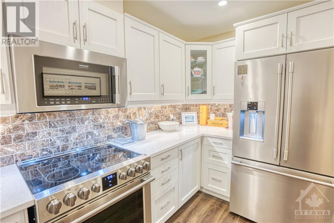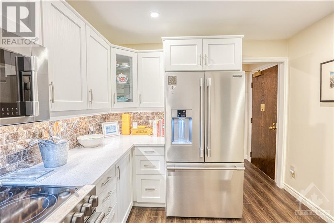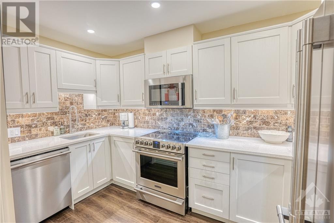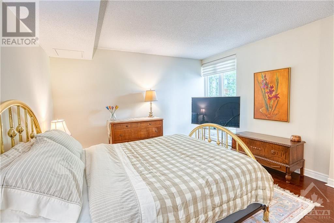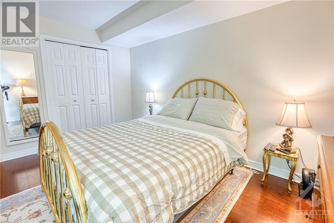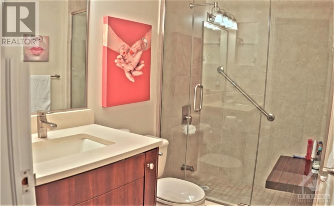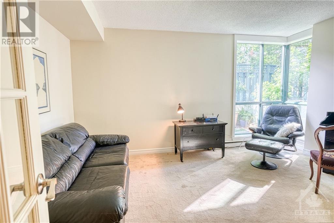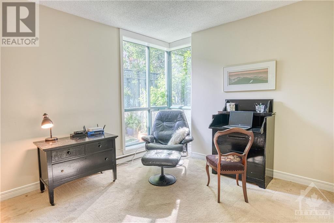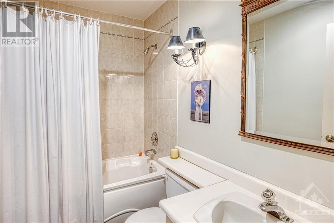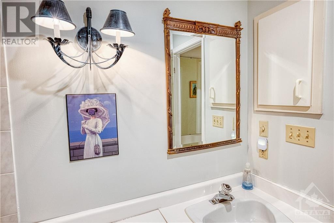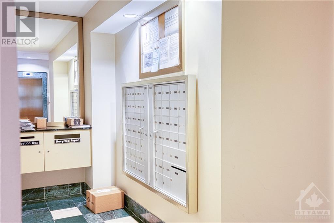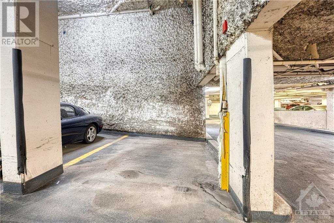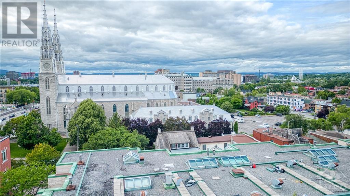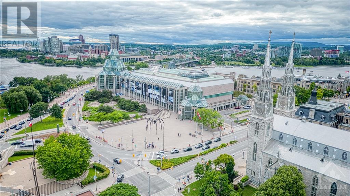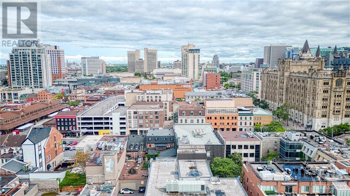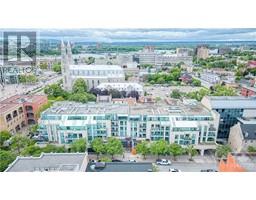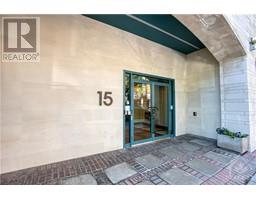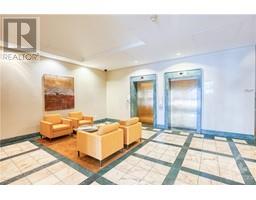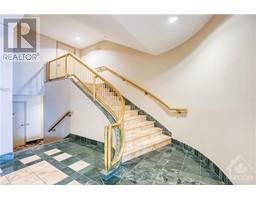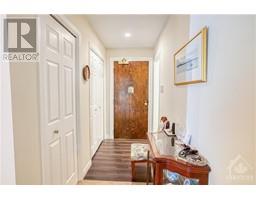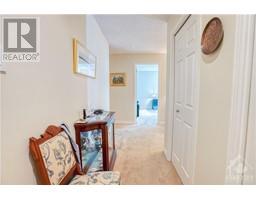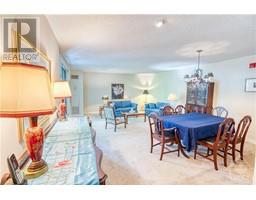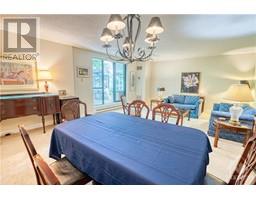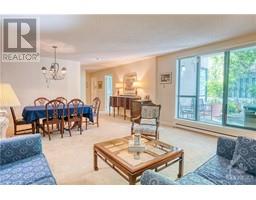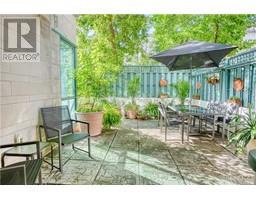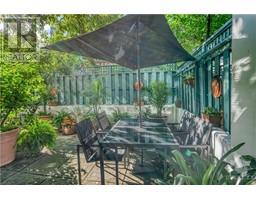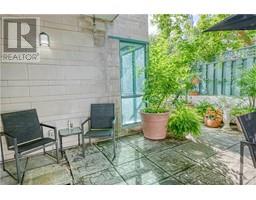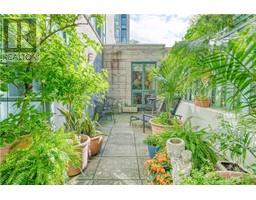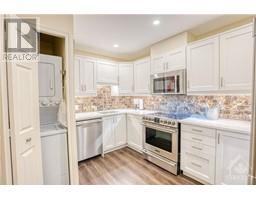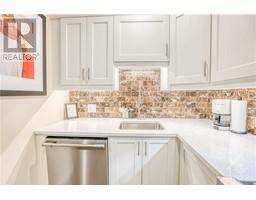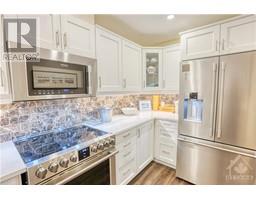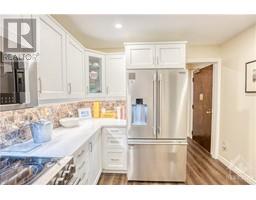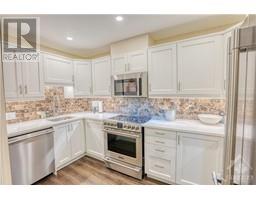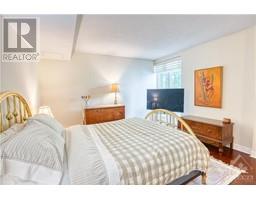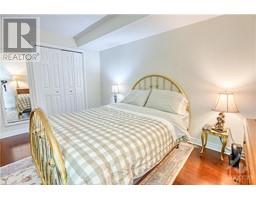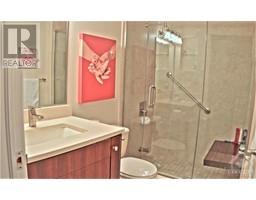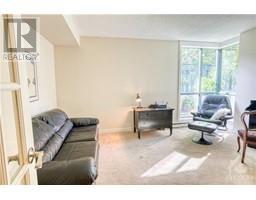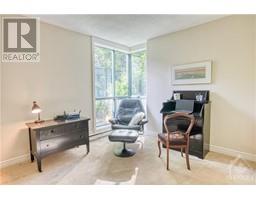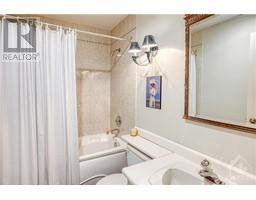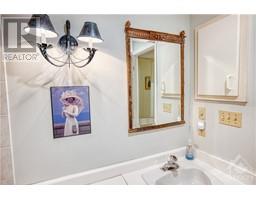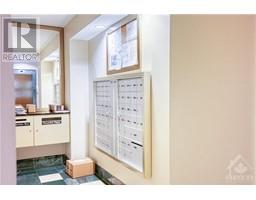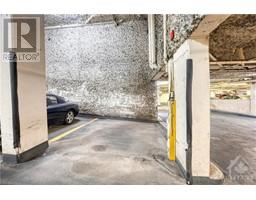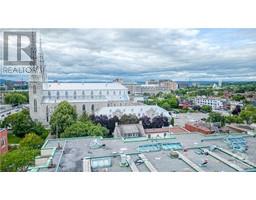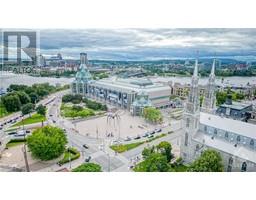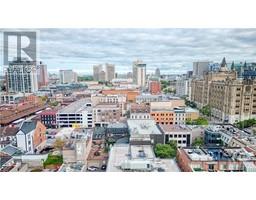15 Murray Street Unit#4 Ottawa, Ontario K1N 9M5
$524,000Maintenance, Property Management, Caretaker, Water, Other, See Remarks
$1,102 Monthly
Maintenance, Property Management, Caretaker, Water, Other, See Remarks
$1,102 MonthlyWelcome to the iconic Gallery Court in the heart of the Nation's Capital, on the edge of the Byward Market. Rarely offered, this sophisticated ground level 2 bedrm, 2 bathrm residence offers appox.1,200 s.f. of interior space & appox.300 s.f. of exterior space. The fully renovated kitchen is a chefs dream w/quartz countertops, beautiful backsplash, new appliances & great attention to detail (2023; approx. $40K). A spacious living/dining rm allows for comfortable entertaining w/family & friends & has direct access to a very large & very private terrace w/views of the Notre Dame Basilica Spires. In the summer months enjoy the sound of the Basilica bells and imagine you're on a European vacation. The primary bedrm is spacious w/hardwd flrs, double closets & a tastefully re-modeled 3-pc ensuite('17) 2nd bedrm features large corner windows allowing for plenty of natural light & double closet. The unit has been freshly painted ('23) & has had carpets cleaned('23) (id:50133)
Property Details
| MLS® Number | 1364833 |
| Property Type | Single Family |
| Neigbourhood | Lower Town |
| Amenities Near By | Public Transit, Recreation Nearby, Shopping, Water Nearby |
| Community Features | Adult Oriented, Pets Not Allowed |
| Features | Automatic Garage Door Opener |
| Parking Space Total | 1 |
| Structure | Patio(s) |
Building
| Bathroom Total | 2 |
| Bedrooms Above Ground | 2 |
| Bedrooms Total | 2 |
| Amenities | Storage - Locker, Laundry - In Suite |
| Appliances | Refrigerator, Dishwasher, Dryer, Microwave Range Hood Combo, Stove, Washer, Wine Fridge, Blinds |
| Basement Development | Not Applicable |
| Basement Type | None (not Applicable) |
| Constructed Date | 1987 |
| Cooling Type | Central Air Conditioning |
| Exterior Finish | Concrete |
| Flooring Type | Wall-to-wall Carpet, Hardwood, Laminate |
| Foundation Type | Poured Concrete |
| Heating Fuel | Electric |
| Heating Type | Baseboard Heaters |
| Stories Total | 5 |
| Type | Apartment |
| Utility Water | Municipal Water |
Parking
| Underground |
Land
| Acreage | No |
| Land Amenities | Public Transit, Recreation Nearby, Shopping, Water Nearby |
| Sewer | Municipal Sewage System |
| Zoning Description | Residential |
Rooms
| Level | Type | Length | Width | Dimensions |
|---|---|---|---|---|
| Main Level | Living Room/dining Room | 24'0" x 15'9" | ||
| Main Level | Kitchen | 12'0" x 11'6" | ||
| Main Level | 4pc Bathroom | Measurements not available | ||
| Main Level | Primary Bedroom | 13'6" x 12'6" | ||
| Main Level | 3pc Ensuite Bath | Measurements not available | ||
| Main Level | Bedroom | 16'6" x 9'6" |
https://www.realtor.ca/real-estate/26168916/15-murray-street-unit4-ottawa-lower-town
Contact Us
Contact us for more information

Stacey Gibbs
Salesperson
100 Argyle Avenue, Suite 102
Ottawa, Ontario K2P 1B6
(613) 236-9551
(613) 236-2692
www.cbrhodes.com

