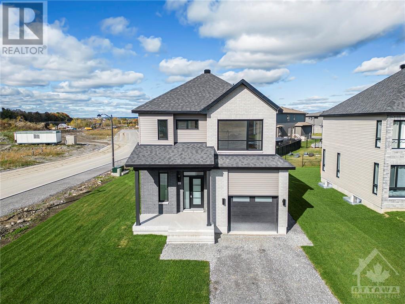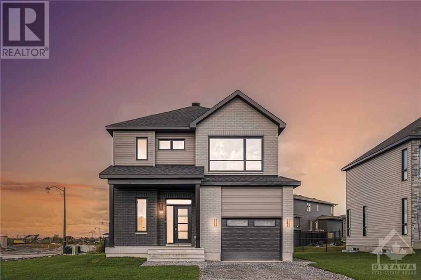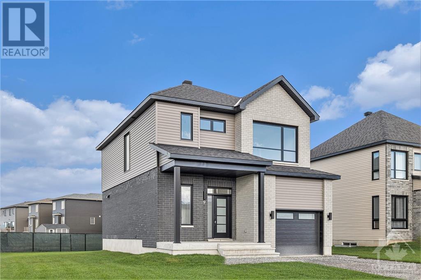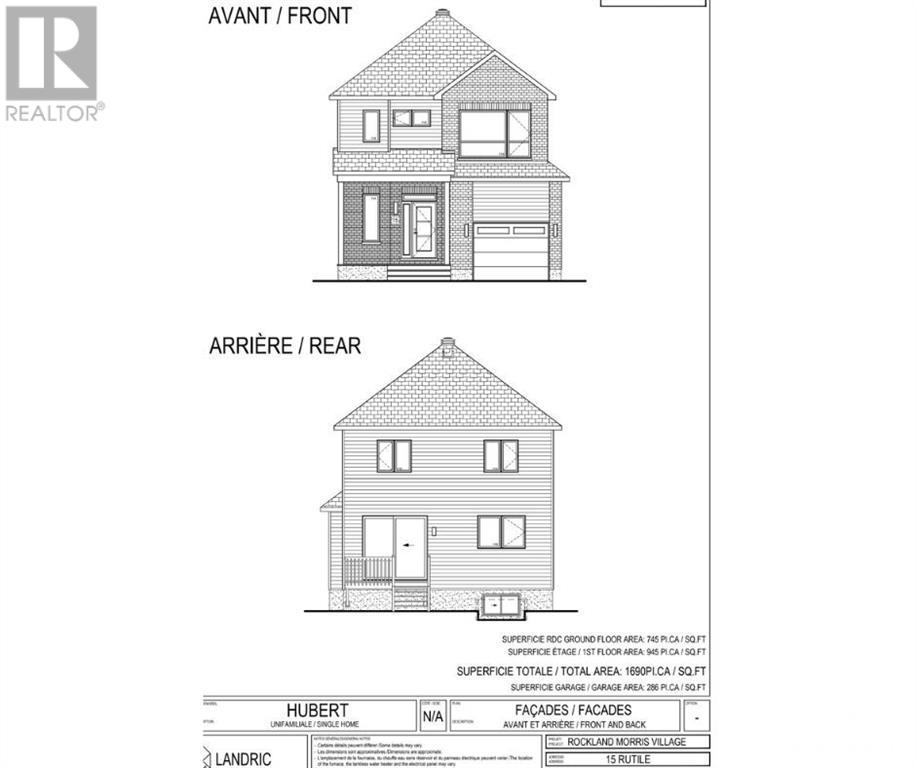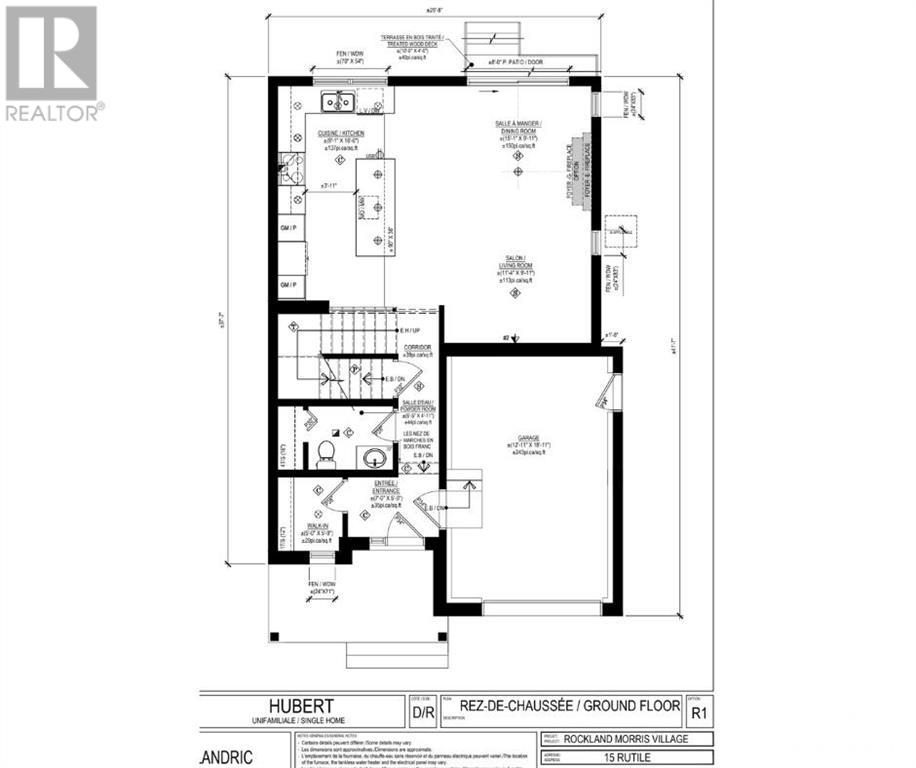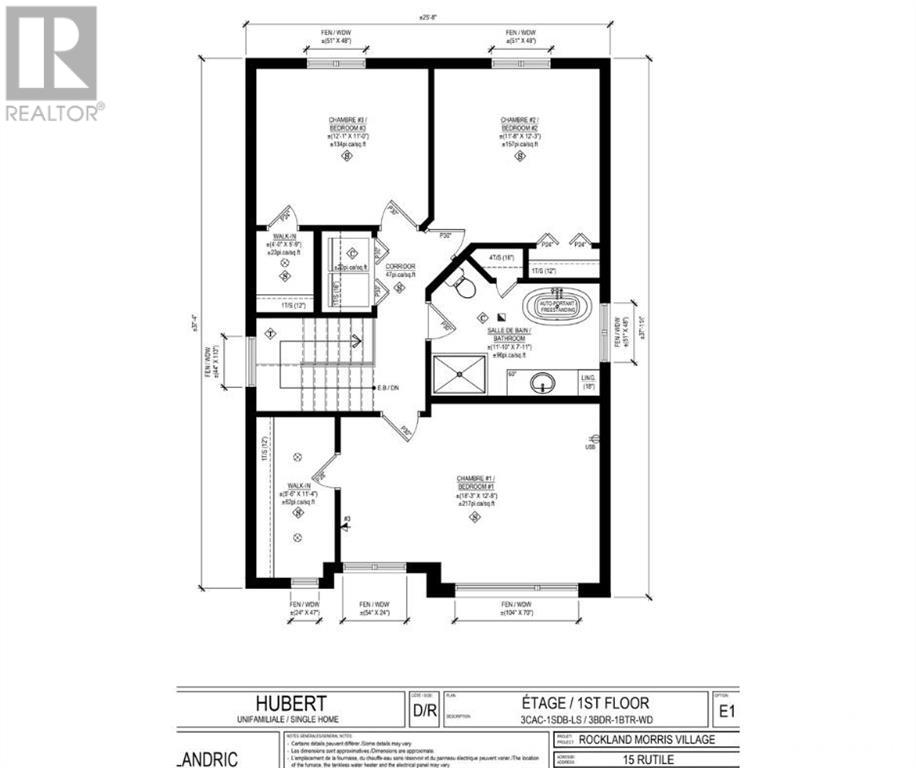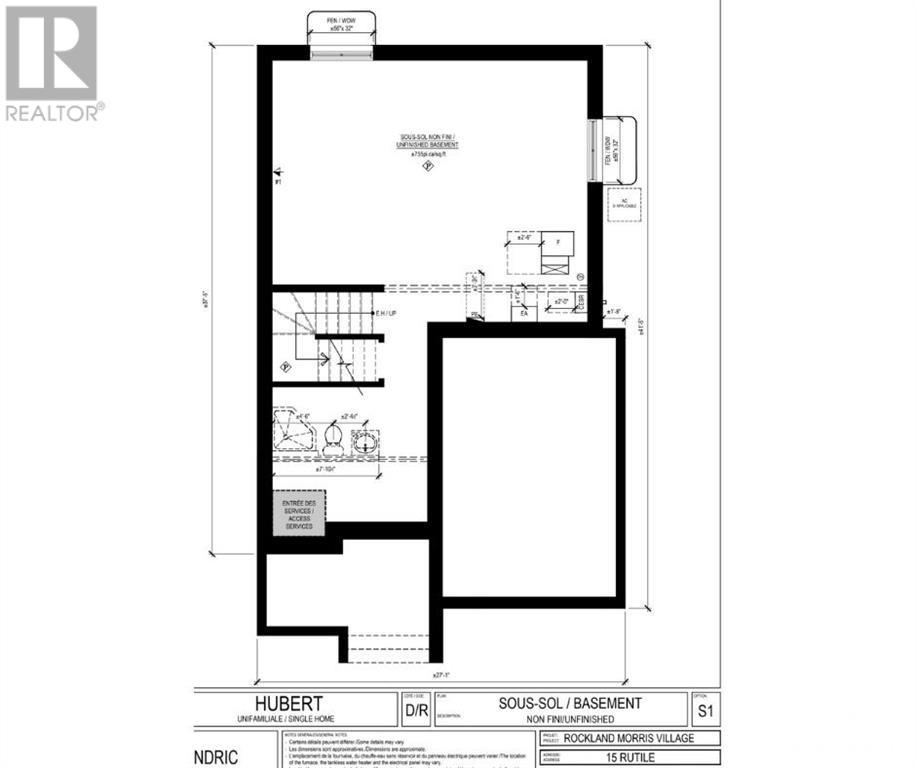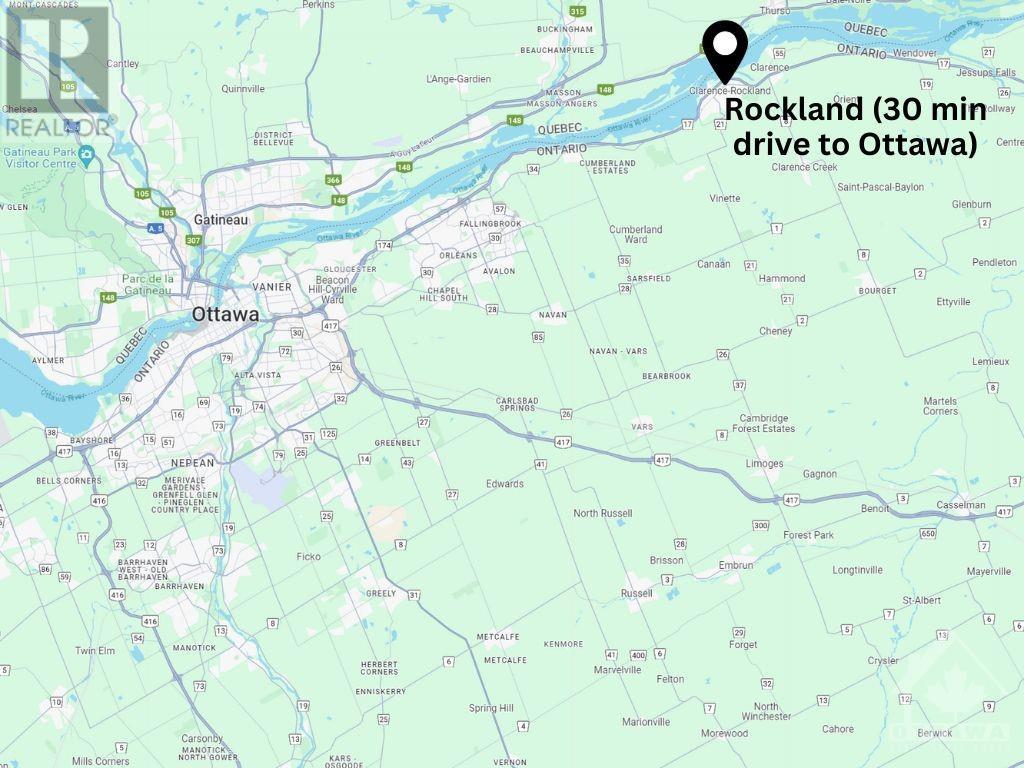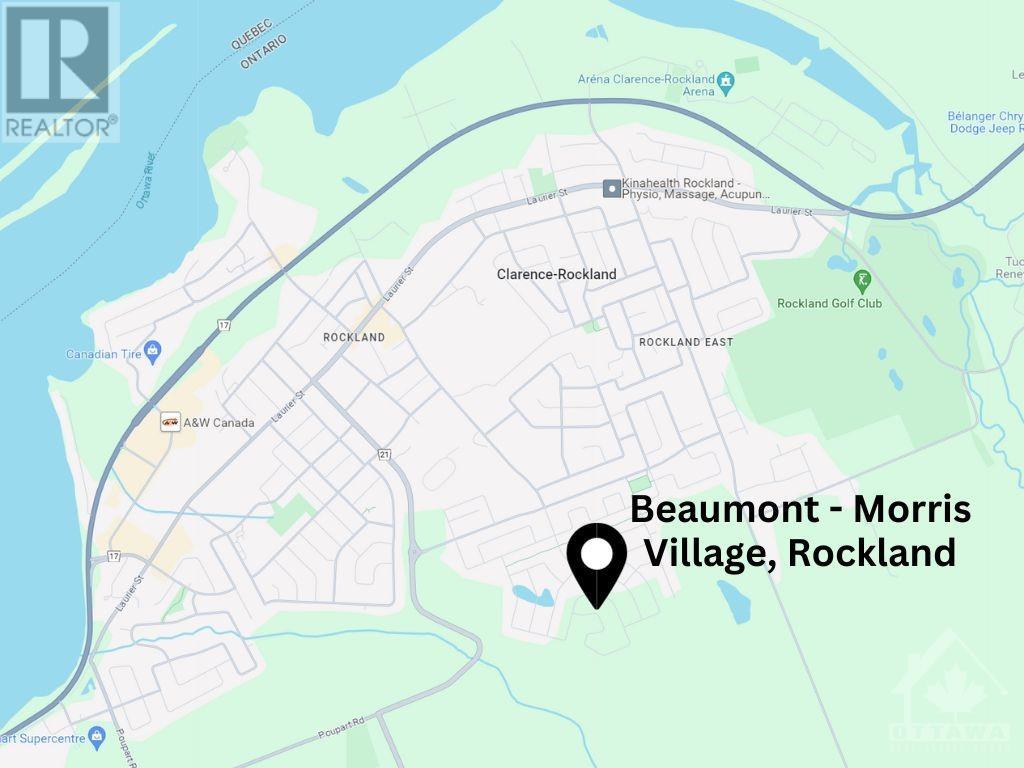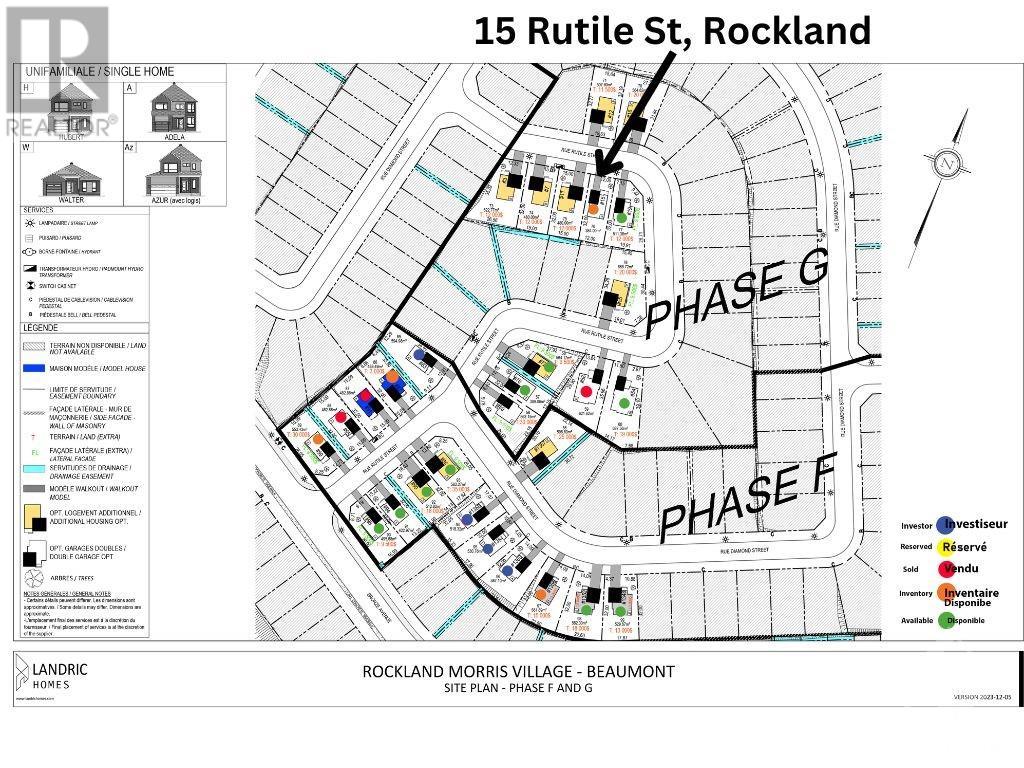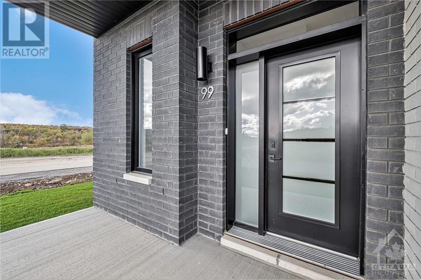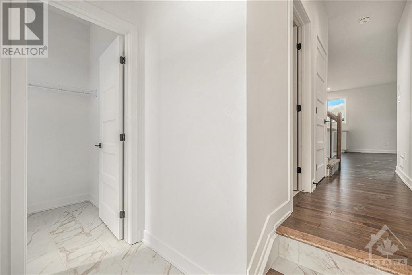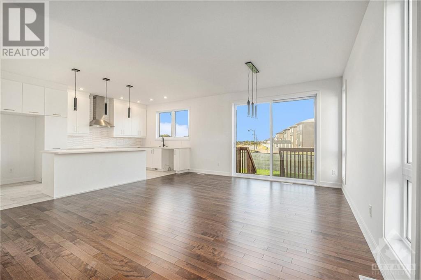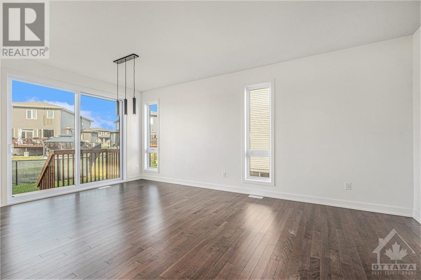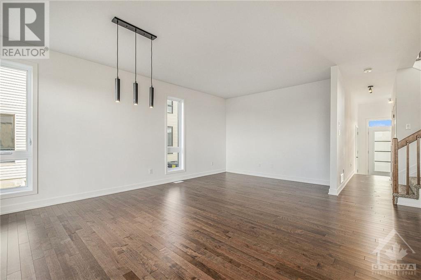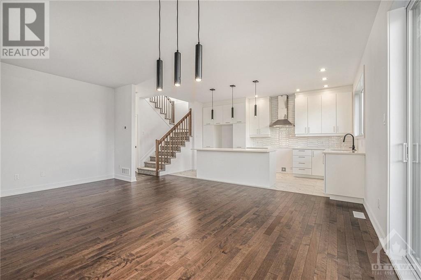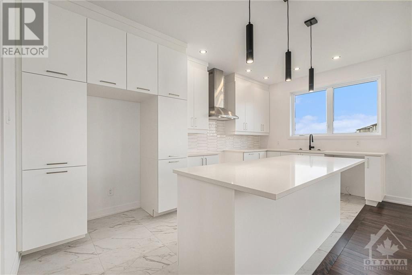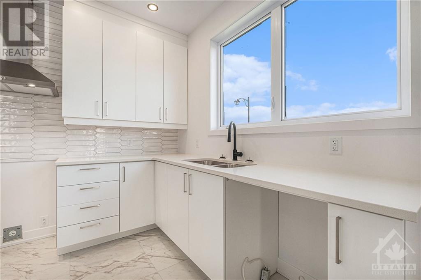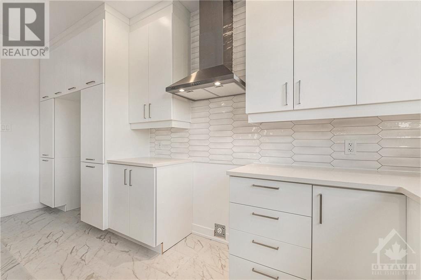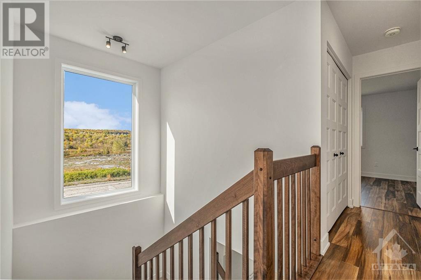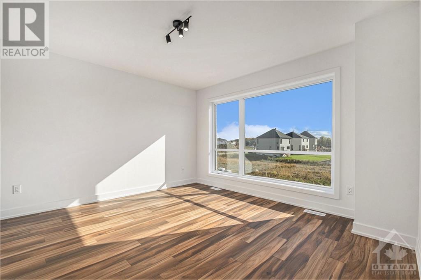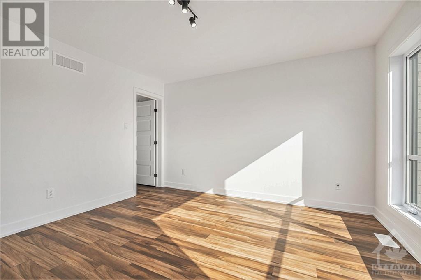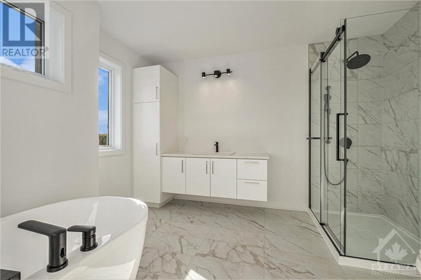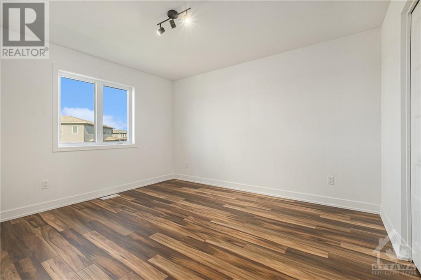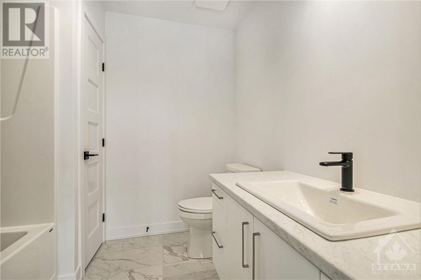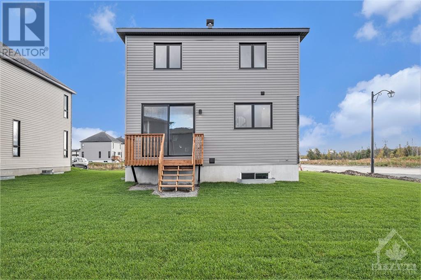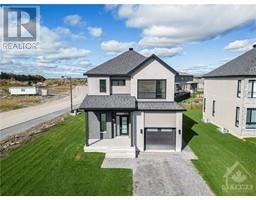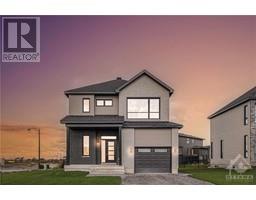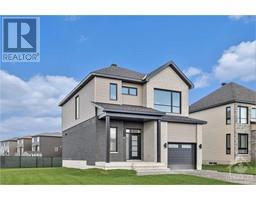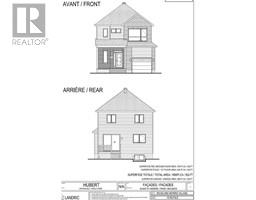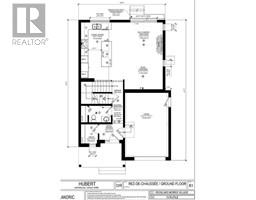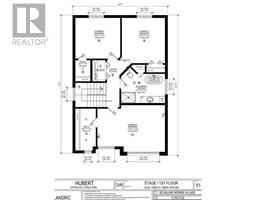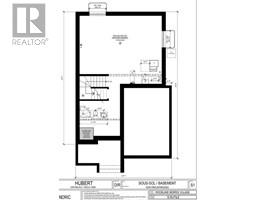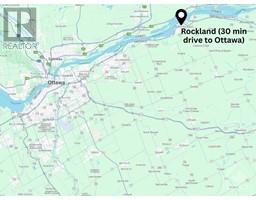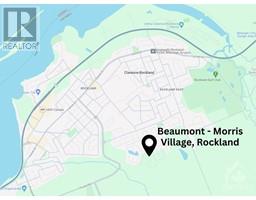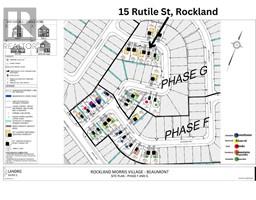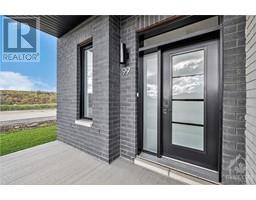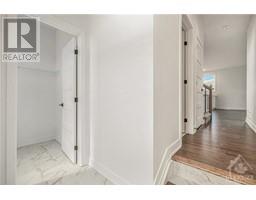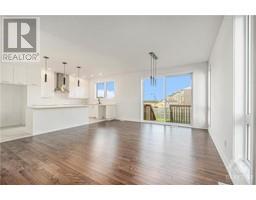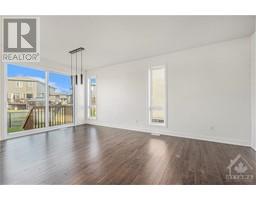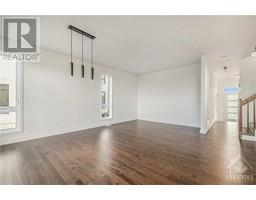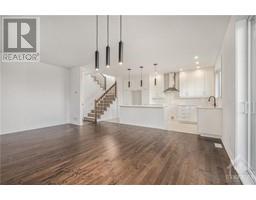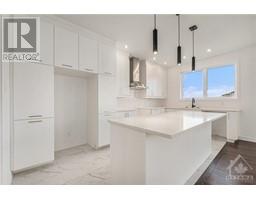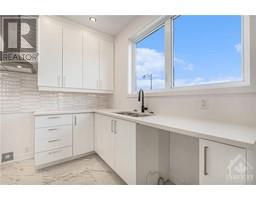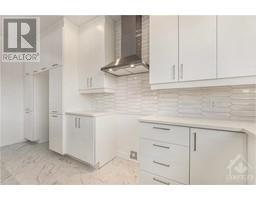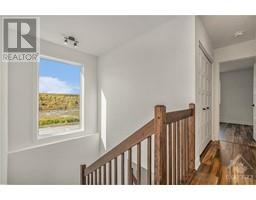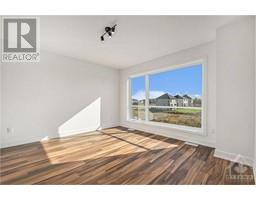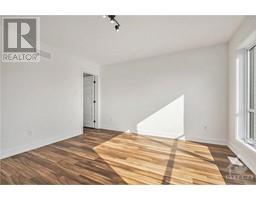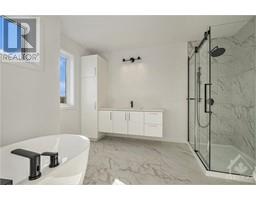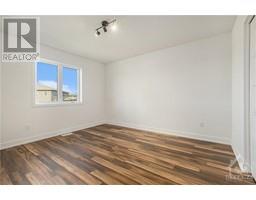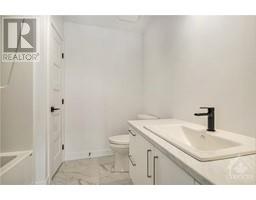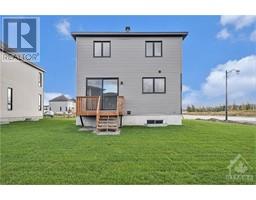15 Rutile Street Rockland, Ontario K4K 0M6
$641,601
OPEN HOUSE SUNDAY 2-4 PM @ 87 RUTILE ST, ROCKLAND. Welcome to Morris Village! Discover the allure of this brand-new community, strategically located providing a blend of tranquility, access to amenities, and a mere 25-minute drive to Ottawa. Crafted by Landric Homes (a.k.a. the multi-award winning ‘Construction Lavérendrye’ in QC), under-construction, this 'The Hubert' model is sure to leave you in awe. Enjoy 1690sq/ft of living space, 3 beds, 1.5 baths, 1-car garage, open-concept living, added upgrades, and much more. Construction Lavérendrye, celebrated for their expertise, reliability, commitment to excellence, and timely project delivery, consistently upholds these high standards in every community they develop. Explore all that Rockland has to offer: reputable schools, sports complexes, vibrant businesses, the Ottawa River, golf course, and more. Home is under-construction, closing as early as Feb 14th 2024. Price may change. Images are of another 'Hubert' model (id:50133)
Property Details
| MLS® Number | 1371329 |
| Property Type | Single Family |
| Neigbourhood | Morris Village |
| Parking Space Total | 4 |
Building
| Bathroom Total | 2 |
| Bedrooms Above Ground | 3 |
| Bedrooms Total | 3 |
| Appliances | Hood Fan |
| Basement Development | Unfinished |
| Basement Type | Full (unfinished) |
| Constructed Date | 2024 |
| Construction Style Attachment | Detached |
| Cooling Type | Central Air Conditioning |
| Exterior Finish | Brick, Siding |
| Flooring Type | Wall-to-wall Carpet, Laminate, Ceramic |
| Foundation Type | Poured Concrete |
| Half Bath Total | 1 |
| Heating Fuel | Natural Gas |
| Heating Type | Forced Air |
| Stories Total | 2 |
| Type | House |
| Utility Water | Municipal Water |
Parking
| Attached Garage | |
| Surfaced |
Land
| Acreage | No |
| Sewer | Municipal Sewage System |
| Size Depth | 104 Ft ,11 In |
| Size Frontage | 39 Ft ,4 In |
| Size Irregular | 39.37 Ft X 104.9 Ft |
| Size Total Text | 39.37 Ft X 104.9 Ft |
| Zoning Description | Residential |
Rooms
| Level | Type | Length | Width | Dimensions |
|---|---|---|---|---|
| Second Level | Primary Bedroom | 18'3" x 12'8" | ||
| Second Level | Bedroom | 5'6" x 11'4" | ||
| Second Level | 4pc Bathroom | 11'10" x 7'11" | ||
| Second Level | Bedroom | 12'1" x 11'0" | ||
| Second Level | Bedroom | 11'8" x 12'3" | ||
| Second Level | Other | 4'0" x 5'9" | ||
| Main Level | Foyer | 7'0" x 5'0" | ||
| Main Level | Other | 5'0" x 5'9" | ||
| Main Level | 2pc Bathroom | Measurements not available | ||
| Main Level | Living Room | 11'4" x 9'11" | ||
| Main Level | Dining Room | 15'1" x 9'11" | ||
| Main Level | Kitchen | 9'1" x 16'6" |
https://www.realtor.ca/real-estate/26342031/15-rutile-street-rockland-morris-village
Contact Us
Contact us for more information

Mathieu Fournier
Salesperson
901 Notre Dame St
Embrun, Ontario K0A 1W0
(613) 878-0015
(613) 830-0759

Yvan Fournier
Salesperson
www.yvanfournier.ca
901 Notre Dame St
Embrun, Ontario K0A 1W0
(613) 878-0015
(613) 830-0759
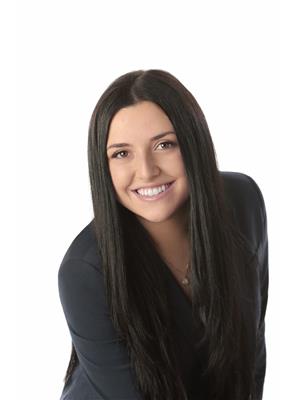
Jessica Fournier
Salesperson
www.fournierrealestategroup.ca
Fournier RE Group, Royal Lepage Performance
901 Notre Dame St
Embrun, Ontario K0A 1W0
(613) 878-0015
(613) 830-0759

