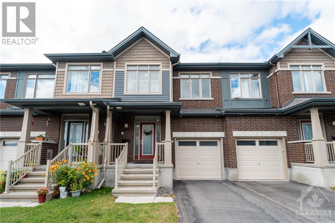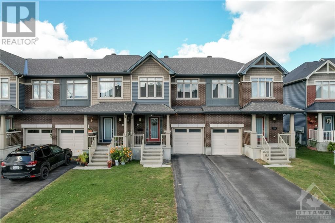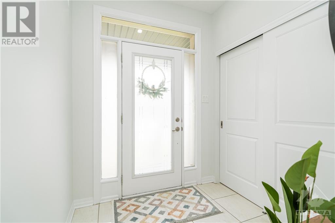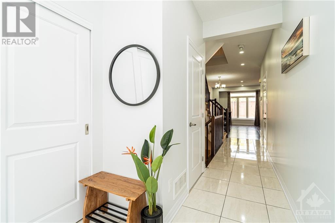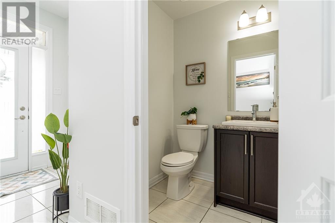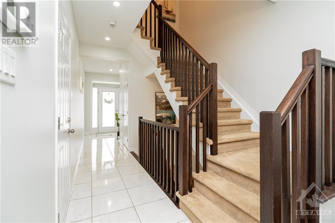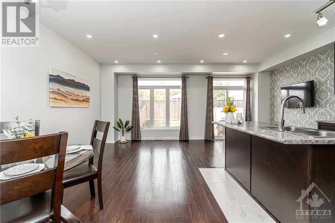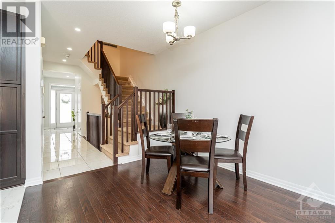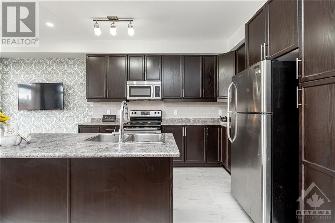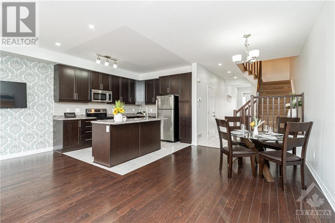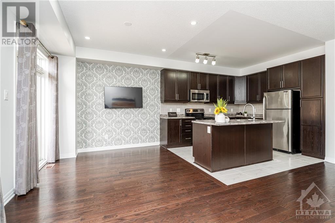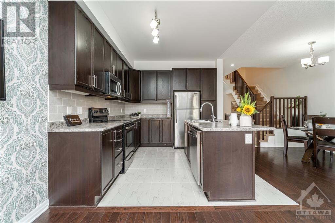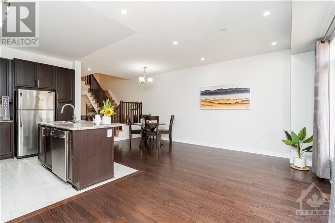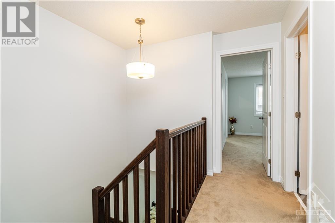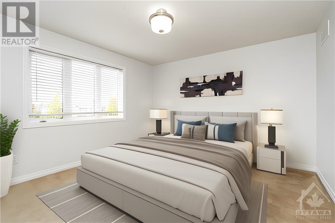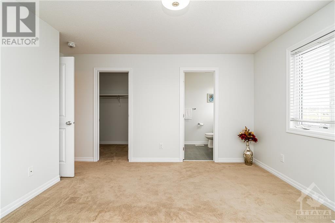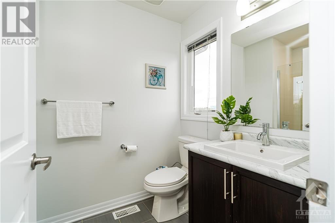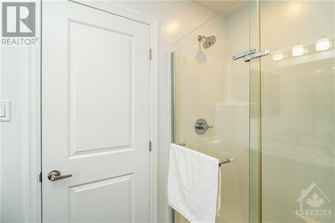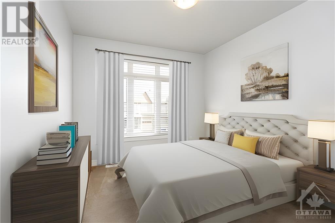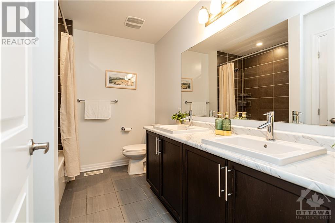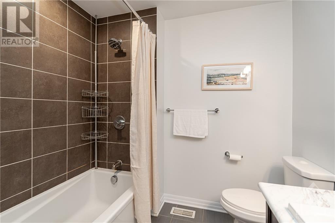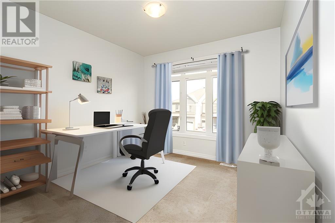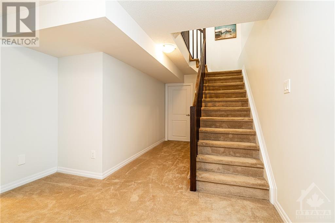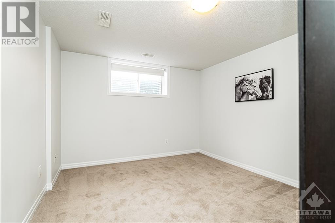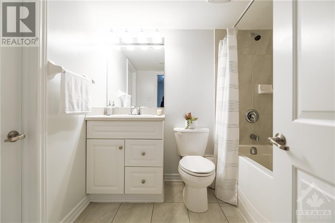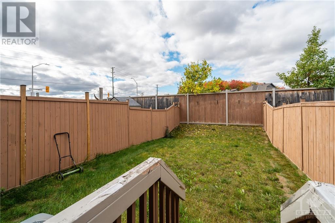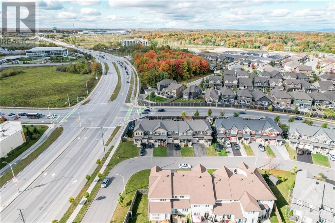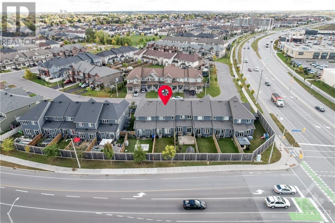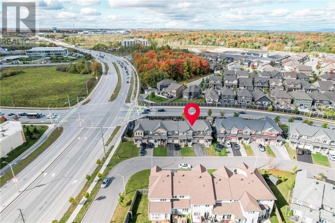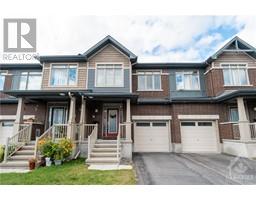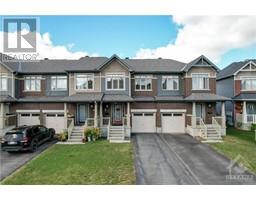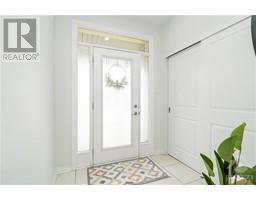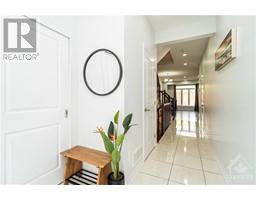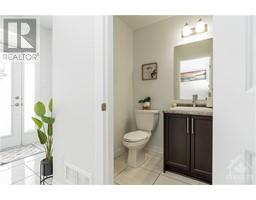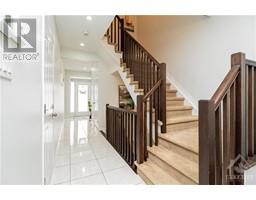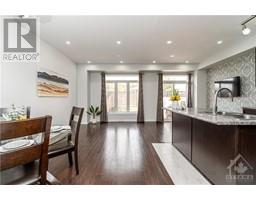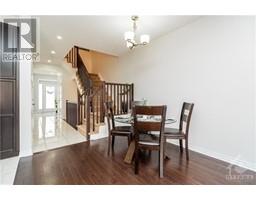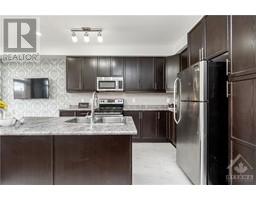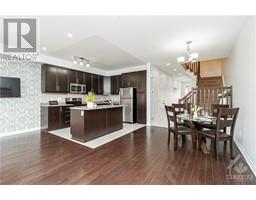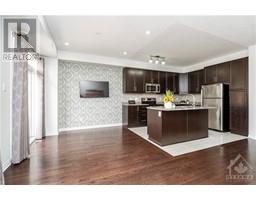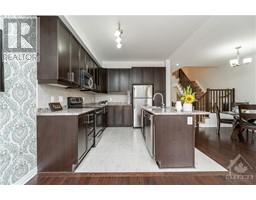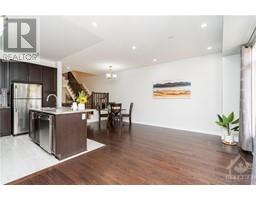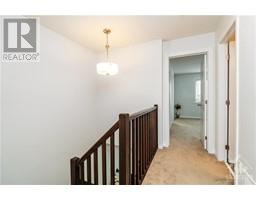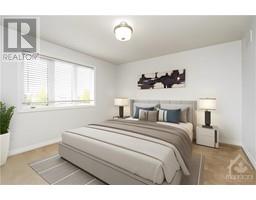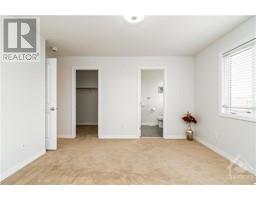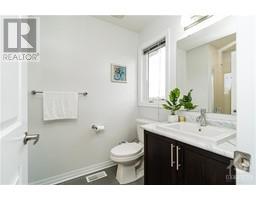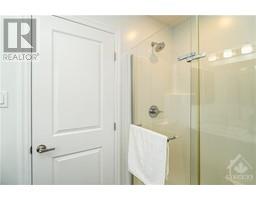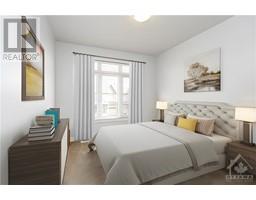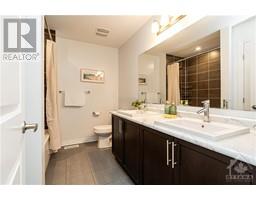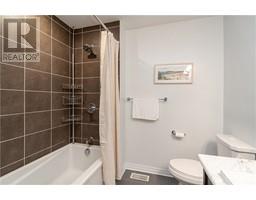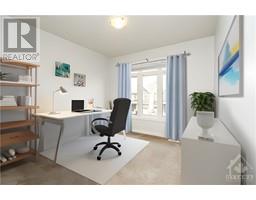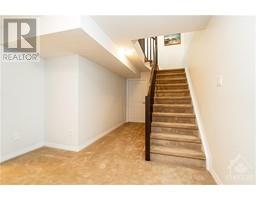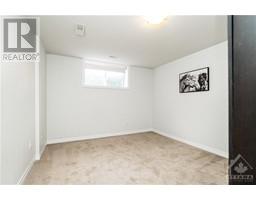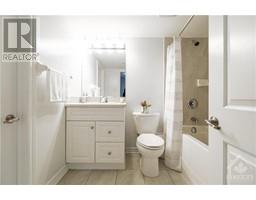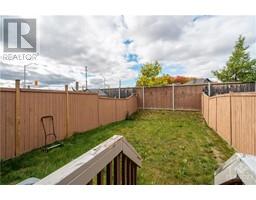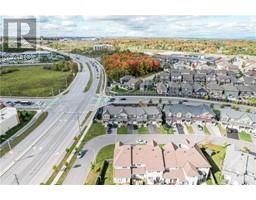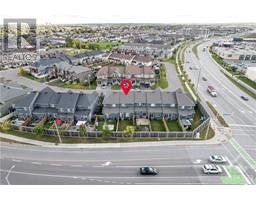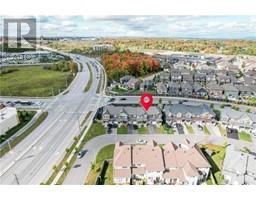150 Hawkshaw Crescent Ottawa, Ontario K2J 0J6
$679,900
Excellent Location + No Rear neighbors!! Walk into this beautiful 3+1 Bed & 3.5 Bath townhouse w/d an oversized driveway in highly desirable Barrhaven. Quick access to HWY 416 and steps to major big box retail stores, business park, Amazon warehouse, Costco, dining, parks & schools. Inviting front porch. Modern open concept living layout w/d oak hardwood floors in the main living, dining and breakfast areas. The delight kitchen offers an island/breakfast bar, S/S appliances & ample cabinetry spaces. The 2nd level features a spacious primary suite, WIC & en-suite bath w/d glass shower. Two additional good size bedrooms w/d big windows provide tons of natural lighting, plus a full bath located in the hallway. The finished basement offers 4th bedroom for more space, a full bath, laundry & lots of storage. Move-in Ready! OPEN HOUSE: Oct 22, Sunday (2-4 PM) (id:50133)
Property Details
| MLS® Number | 1365334 |
| Property Type | Single Family |
| Neigbourhood | Barrhaven |
| Amenities Near By | Public Transit, Recreation Nearby, Shopping |
| Community Features | Family Oriented |
| Parking Space Total | 3 |
Building
| Bathroom Total | 4 |
| Bedrooms Above Ground | 3 |
| Bedrooms Below Ground | 1 |
| Bedrooms Total | 4 |
| Appliances | Refrigerator, Dishwasher, Dryer, Hood Fan, Microwave Range Hood Combo, Stove, Washer, Blinds |
| Basement Development | Finished |
| Basement Type | Full (finished) |
| Constructed Date | 2016 |
| Cooling Type | Central Air Conditioning |
| Exterior Finish | Brick, Vinyl |
| Fixture | Drapes/window Coverings |
| Flooring Type | Wall-to-wall Carpet, Hardwood, Tile |
| Foundation Type | Poured Concrete |
| Half Bath Total | 1 |
| Heating Fuel | Natural Gas |
| Heating Type | Forced Air |
| Stories Total | 2 |
| Type | Row / Townhouse |
| Utility Water | Municipal Water |
Parking
| Attached Garage |
Land
| Acreage | No |
| Fence Type | Fenced Yard |
| Land Amenities | Public Transit, Recreation Nearby, Shopping |
| Sewer | Municipal Sewage System |
| Size Depth | 110 Ft |
| Size Frontage | 20 Ft |
| Size Irregular | 19.99 Ft X 109.98 Ft |
| Size Total Text | 19.99 Ft X 109.98 Ft |
| Zoning Description | Residential |
Rooms
| Level | Type | Length | Width | Dimensions |
|---|---|---|---|---|
| Second Level | Primary Bedroom | 13'4" x 12'2" | ||
| Second Level | Bedroom | 9'8" x 10'10" | ||
| Second Level | Bedroom | 9'5" x 10'6" | ||
| Second Level | 3pc Ensuite Bath | Measurements not available | ||
| Second Level | 4pc Bathroom | Measurements not available | ||
| Basement | Bedroom | 11'3" x 12'0" | ||
| Basement | Full Bathroom | Measurements not available | ||
| Basement | Laundry Room | Measurements not available | ||
| Main Level | Great Room | 19'4" x 9'4" | ||
| Main Level | Kitchen | 9'10" x 11'7" | ||
| Main Level | Dining Room | 9'6" x 9'11" | ||
| Main Level | Foyer | Measurements not available |
https://www.realtor.ca/real-estate/26180602/150-hawkshaw-crescent-ottawa-barrhaven
Contact Us
Contact us for more information

Inder Malhi
Salesperson
www.malhirealestate.com
343 Preston Street, 11th Floor
Ottawa, Ontario K1S 1N4
(866) 530-7737
(647) 849-3180
www.exprealty.ca

Ravjot Singh
Salesperson
343 Preston Street, 11th Floor
Ottawa, Ontario K1S 1N4
(866) 530-7737
(647) 849-3180
www.exprealty.ca

