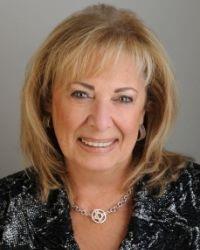1500 Riverside Drive Unit#2405 Ottawa, Ontario K1G 4J4
$3,050 Monthly
PENTHOUSE LEVEL, 2 large bedrms, 2 fulls baths plus solarium, approx 1484 sq. ft. (from Bldr's Plan) L-Shaped living/dining rooms. A great opportunity to live at The Riviera & appreciate the year round recreation facilities & 24/7 gated security. Enjoy the S/W corner panoramic view from this PH suite & take advantage of the transit system & future LRT at your back doorstep. Walking & biking paths along the Rideau River awaits you. The Trainyards is just down Industrial Avenue for your enjoyment & pleasure as well as train station, airport not too far away & many other shopping sites. This is a pet & smoke free complex in units & surrounding areas. Note: This unit does not have a balcony, but rather a solarium instead!! Please see feature sheet (when condo was vacant & from a previous listing) attached. NOTE: Bell Fibe TV & Internet is included!! Newly installed kitchen & laundry rm floor. Newly installed kitchen & laundry room flooring + hood fan. Freshly cleaned & painted!! (id:50133)
Property Details
| MLS® Number | 1361111 |
| Property Type | Single Family |
| Neigbourhood | Alta Vista |
| Amenities Near By | Airport, Golf Nearby, Public Transit, Shopping |
| Community Features | Adult Oriented, Pet Restrictions |
| Features | Park Setting, Corner Site, Gazebo, Automatic Garage Door Opener |
| Parking Space Total | 1 |
| Pool Type | Indoor Pool |
| Structure | Patio(s) |
Building
| Bathroom Total | 2 |
| Bedrooms Above Ground | 2 |
| Bedrooms Total | 2 |
| Amenities | Party Room, Recreation Centre, Laundry - In Suite, Exercise Centre |
| Appliances | Refrigerator, Dishwasher, Dryer, Stove, Washer, Blinds |
| Basement Development | Partially Finished |
| Basement Type | Full (partially Finished) |
| Constructed Date | 1986 |
| Cooling Type | Central Air Conditioning |
| Exterior Finish | Concrete |
| Fire Protection | Security |
| Flooring Type | Hardwood, Tile, Vinyl |
| Heating Fuel | Electric |
| Heating Type | Baseboard Heaters |
| Stories Total | 1 |
| Type | Apartment |
| Utility Water | Municipal Water |
Parking
| Underground |
Land
| Acreage | No |
| Land Amenities | Airport, Golf Nearby, Public Transit, Shopping |
| Sewer | Municipal Sewage System |
| Size Irregular | 0 Ft X 0 Ft |
| Size Total Text | 0 Ft X 0 Ft |
| Zoning Description | Residential |
Rooms
| Level | Type | Length | Width | Dimensions |
|---|---|---|---|---|
| Main Level | Foyer | Measurements not available | ||
| Main Level | Living Room | 20'10" x 11'2" | ||
| Main Level | Dining Room | 12'8" x 10'9" | ||
| Main Level | Kitchen | 9'10" x 9'6" | ||
| Main Level | Eating Area | 9'9" x 8'11" | ||
| Main Level | Solarium | 10'9" x 8'0" | ||
| Main Level | Primary Bedroom | 21'4" x 11'2" | ||
| Main Level | Bedroom | 15'9" x 9'7" | ||
| Main Level | Other | Measurements not available | ||
| Main Level | 4pc Bathroom | Measurements not available | ||
| Main Level | Full Bathroom | Measurements not available | ||
| Main Level | Laundry Room | Measurements not available | ||
| Main Level | Utility Room | Measurements not available |






https://www.realtor.ca/real-estate/26065994/1500-riverside-drive-unit2405-ottawa-alta-vista
Contact Us
Contact us for more information

Wanda Bosada
Salesperson
www.eliterealestatesalesottawa.com
1749 Woodward Drive
Ottawa, Ontario K2C 0P9
(613) 728-2664
(613) 728-0548

