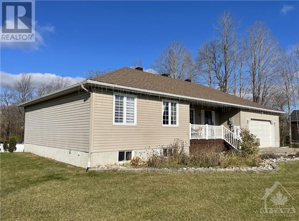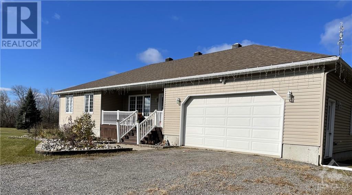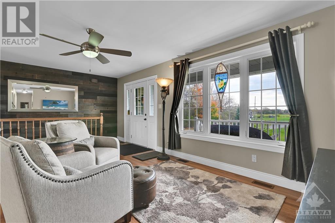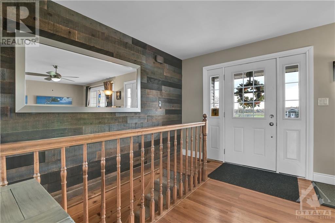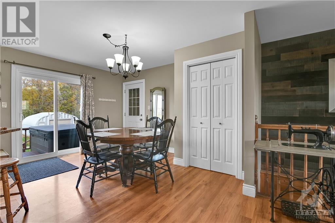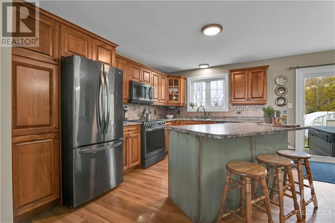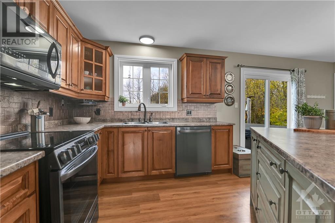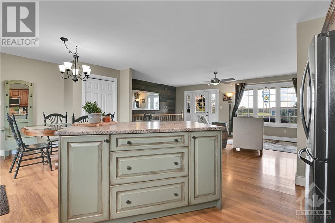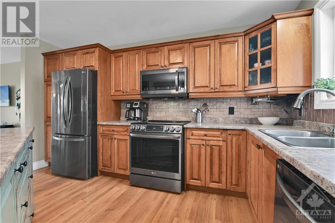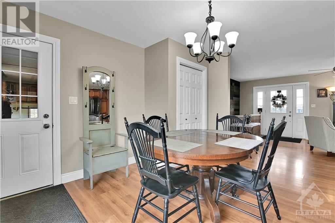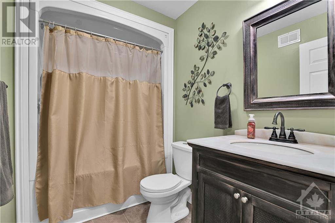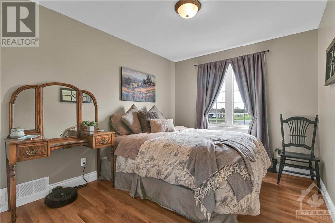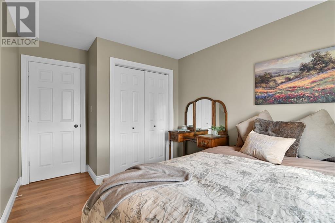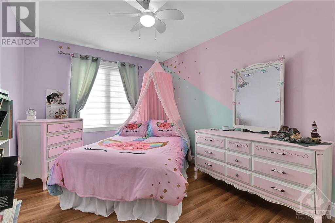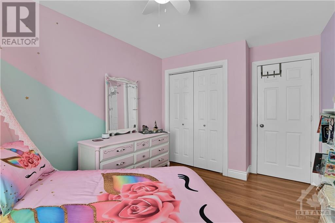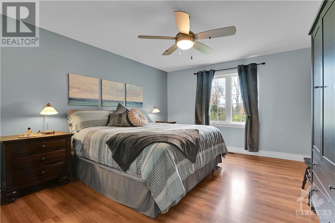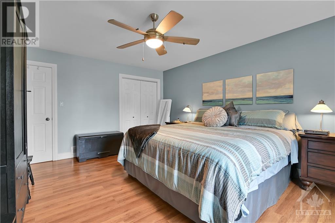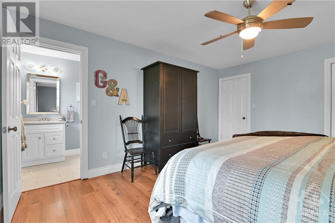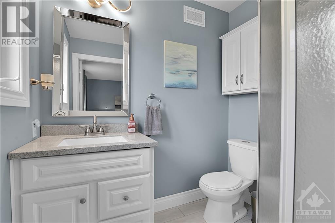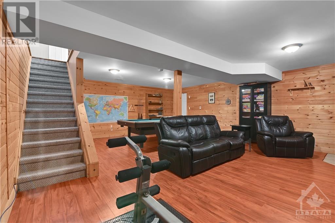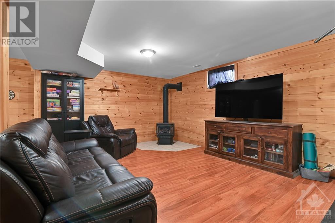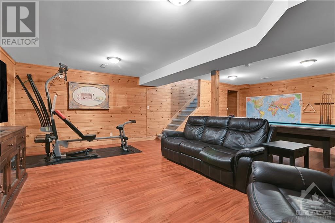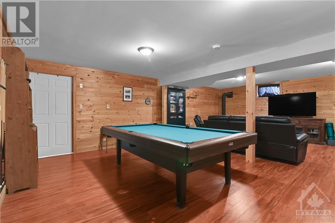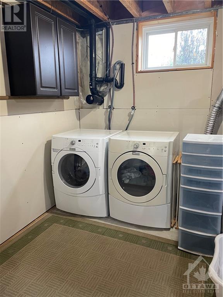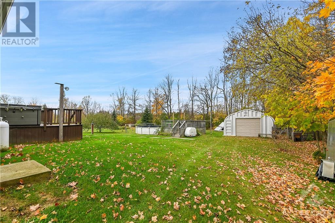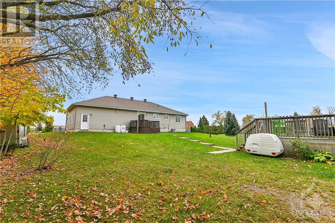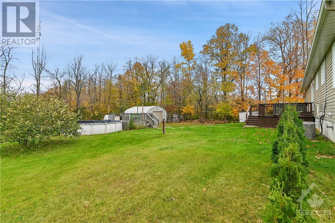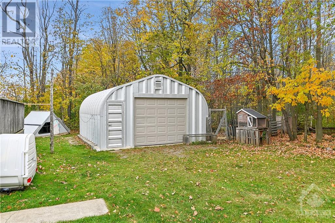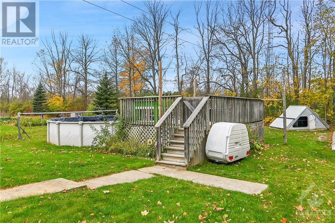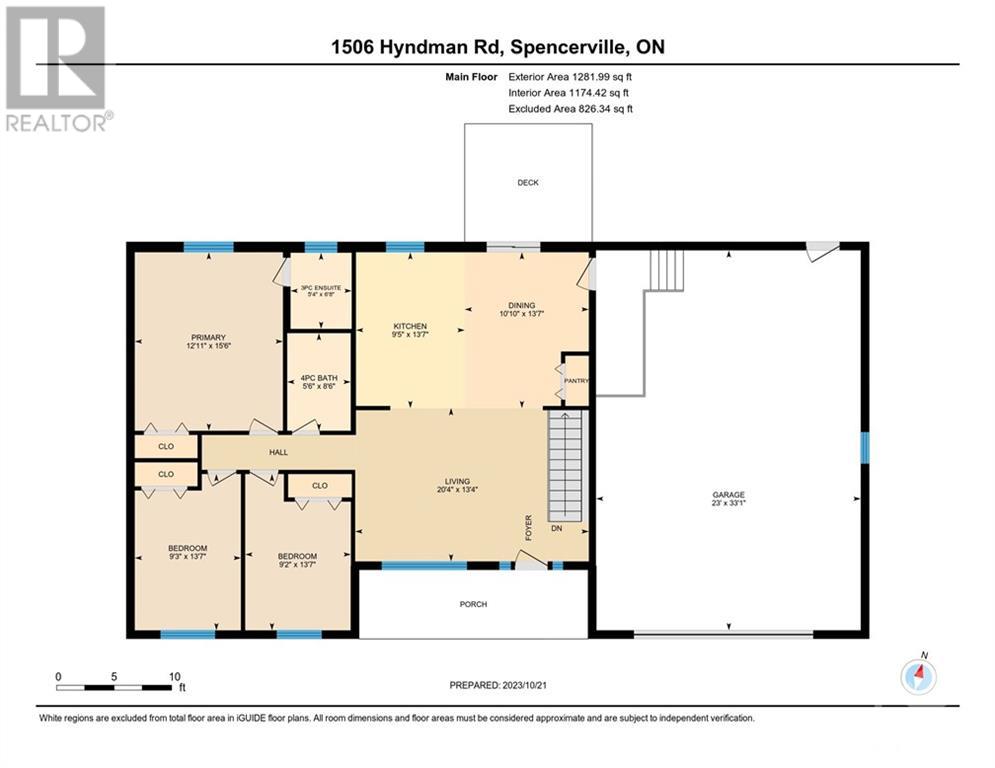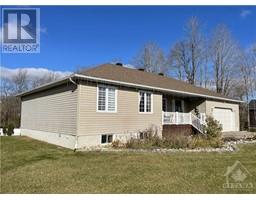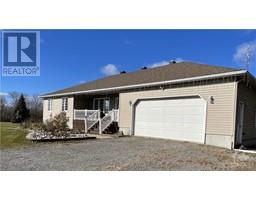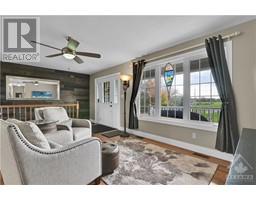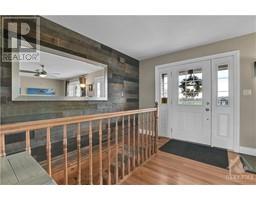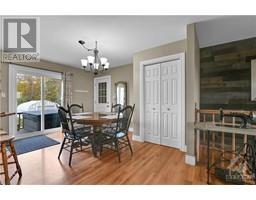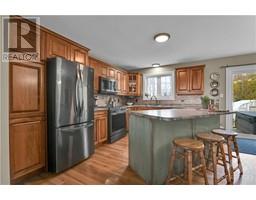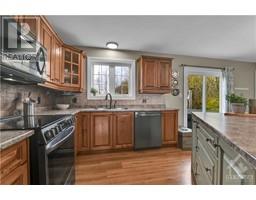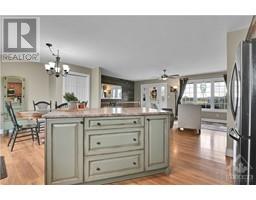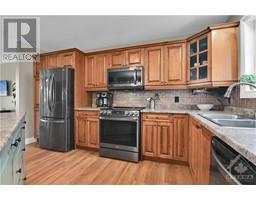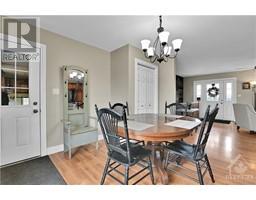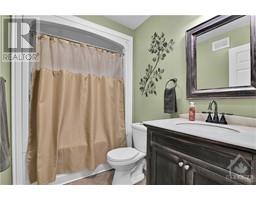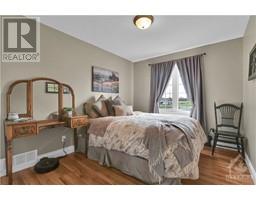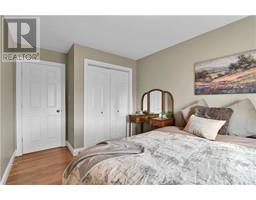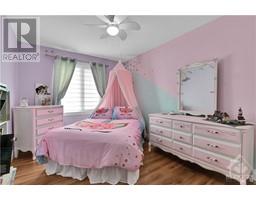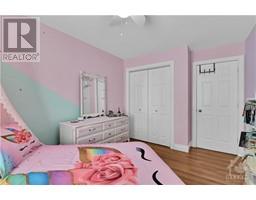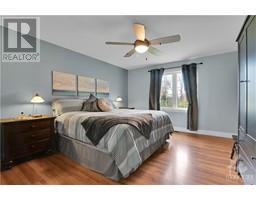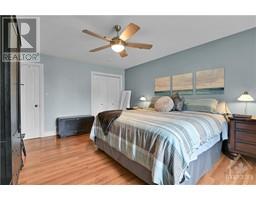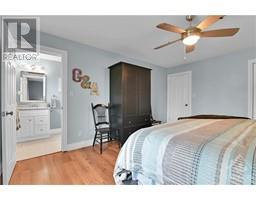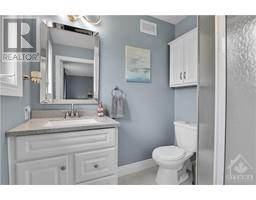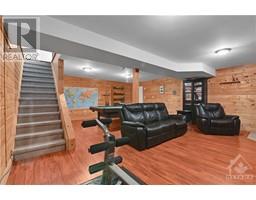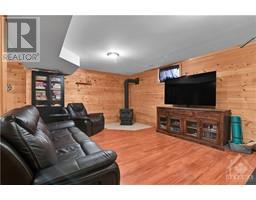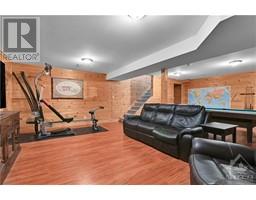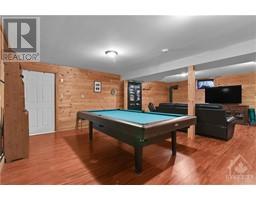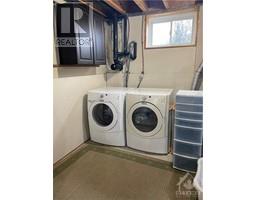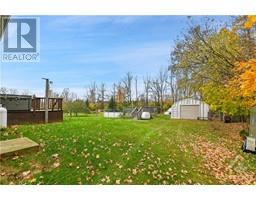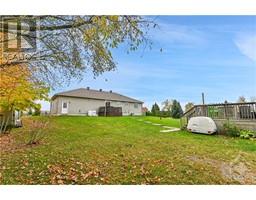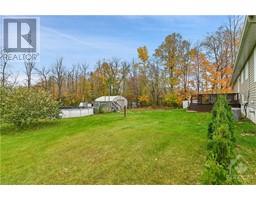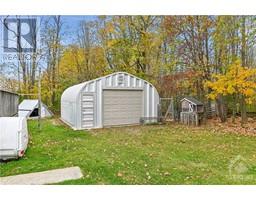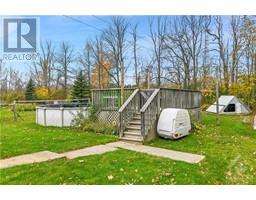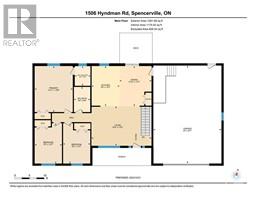1506 Hyndman Road Spencerville, Ontario K0E 1X0
$699,900
You will love the bright, modern open concept layout in this 3 bedroom country bungalow with a private backyard. Kitchen features stainless black appliances (2 yrs old), solid light wood cabinetry and a centre accent island. Flooring is contemporary wider plank with tile in the baths. The primary bedroom will fit a king size suite. The ensuite bath has a walk in corner shower. The other main floor bedrooms are a good size. Downstairs is a large finished family room & games area with a cozy propane stove. There is also tons of storage space in the unfinished area. Great outside space on the property to park an RV, boat or trailer. The garage is oversize and at 33 ft deep, has ample space for a a workbench plus parking for 2 vehicles. Additional huge outbuilding with hydro. Backyard has a small corner fenced area for chickens (coop and feeders). House is set well back from the road. Above ground pool. Hot tub 2020. NEW ROOF 2022. 10 min to Kemptville for shopping, hospital, restaurants (id:50133)
Property Details
| MLS® Number | 1370902 |
| Property Type | Single Family |
| Neigbourhood | Kemptville, Spencerville |
| Amenities Near By | Golf Nearby, Shopping |
| Communication Type | Internet Access |
| Community Features | School Bus |
| Features | Treed, Automatic Garage Door Opener |
| Parking Space Total | 8 |
| Pool Type | Above Ground Pool |
| Road Type | Paved Road |
| Storage Type | Storage Shed |
| Structure | Deck |
Building
| Bathroom Total | 2 |
| Bedrooms Above Ground | 3 |
| Bedrooms Total | 3 |
| Appliances | Refrigerator, Dishwasher, Dryer, Microwave Range Hood Combo, Stove, Washer, Hot Tub |
| Architectural Style | Bungalow |
| Basement Development | Finished |
| Basement Type | Full (finished) |
| Constructed Date | 2008 |
| Construction Style Attachment | Detached |
| Cooling Type | Central Air Conditioning |
| Exterior Finish | Siding |
| Fireplace Present | Yes |
| Fireplace Total | 1 |
| Flooring Type | Laminate, Tile |
| Foundation Type | Poured Concrete |
| Heating Fuel | Propane |
| Heating Type | Forced Air |
| Stories Total | 1 |
| Type | House |
| Utility Water | Drilled Well |
Parking
| Attached Garage | |
| Inside Entry |
Land
| Acreage | Yes |
| Land Amenities | Golf Nearby, Shopping |
| Landscape Features | Landscaped |
| Sewer | Septic System |
| Size Depth | 327 Ft |
| Size Frontage | 212 Ft ,2 In |
| Size Irregular | 1.54 |
| Size Total | 1.54 Ac |
| Size Total Text | 1.54 Ac |
| Zoning Description | Rural |
Rooms
| Level | Type | Length | Width | Dimensions |
|---|---|---|---|---|
| Basement | Family Room/fireplace | 25'9" x 19'0" | ||
| Basement | Laundry Room | Measurements not available | ||
| Basement | Storage | 18'0" x 18'2" | ||
| Basement | Utility Room | 13'9" x 18'2" | ||
| Main Level | Living Room | 15'4" x 13'4" | ||
| Main Level | Dining Room | 13'7" x 10'10" | ||
| Main Level | Kitchen | 13'7" x 9'5" | ||
| Main Level | Primary Bedroom | 15'6" x 10'11" | ||
| Main Level | 3pc Ensuite Bath | 6'8" x 5'4" | ||
| Main Level | Bedroom | 13'7" x 9'3" | ||
| Main Level | Bedroom | 13'7" x 9'2" | ||
| Main Level | 4pc Bathroom | 8'6" x 5'6" | ||
| Main Level | Foyer | 5'0" x 8'0" |
https://www.realtor.ca/real-estate/26329387/1506-hyndman-road-spencerville-kemptville-spencerville
Contact Us
Contact us for more information
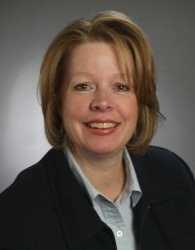
Rilla Seward-Mcshane
Broker
www.rilla.ca
28 Clothier St., P.o. Box 1816
Kemptville, ON K0G 1J0
(613) 258-1883
(613) 258-9164

