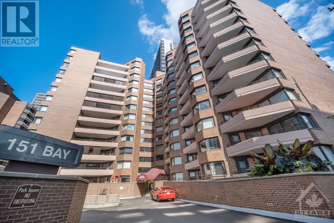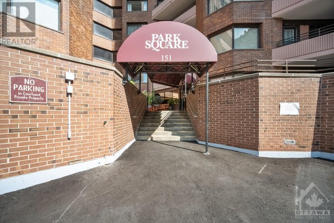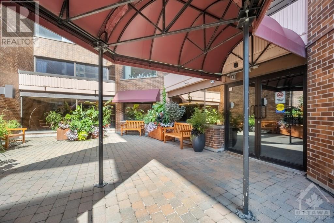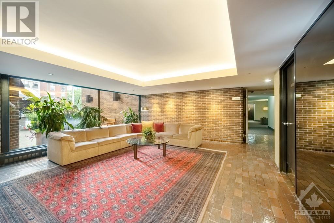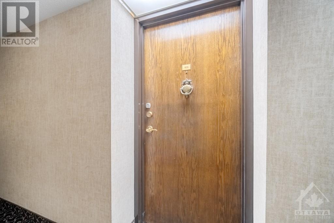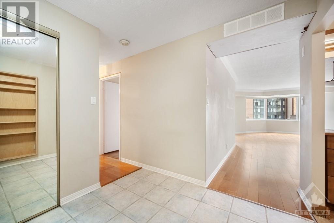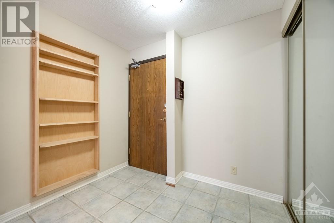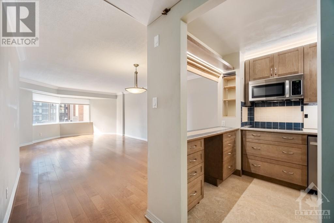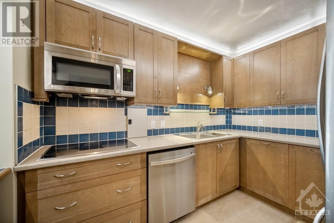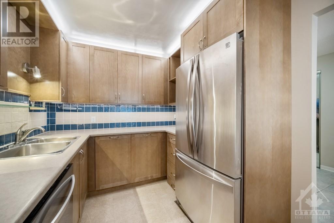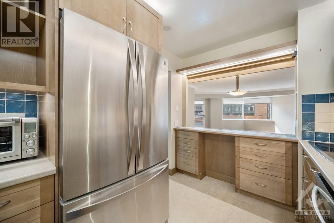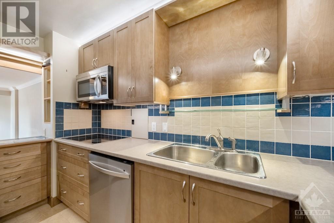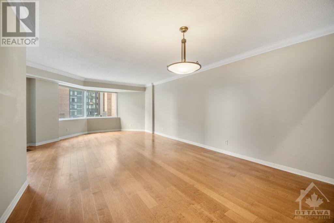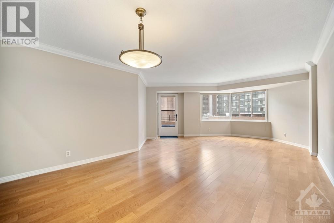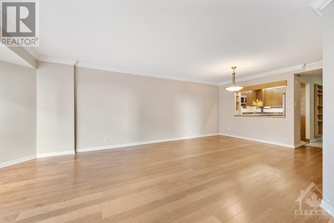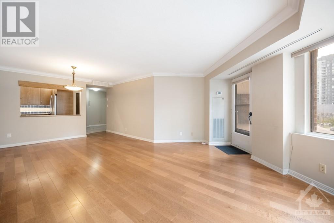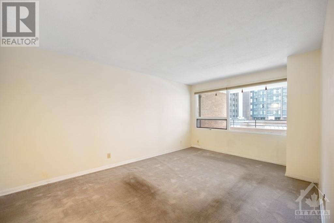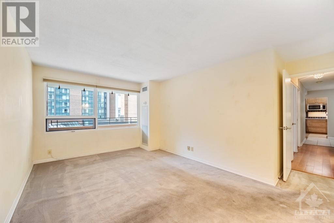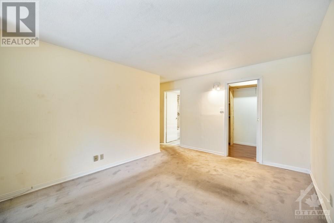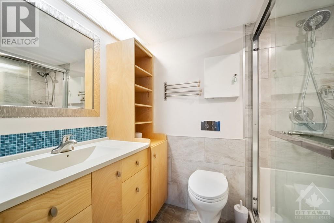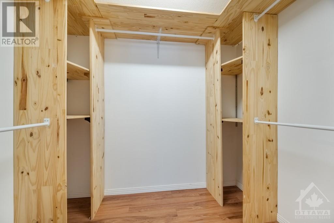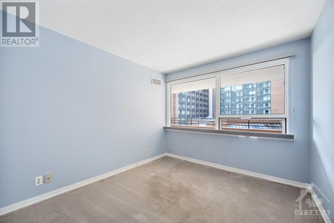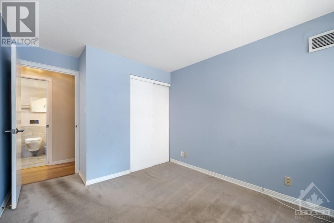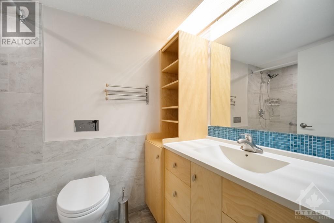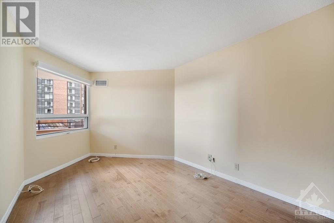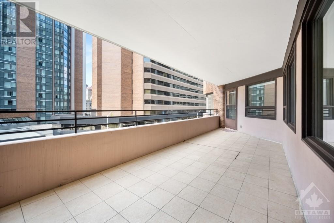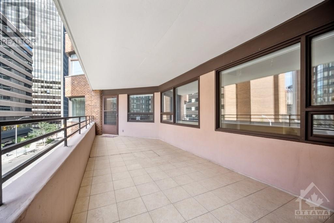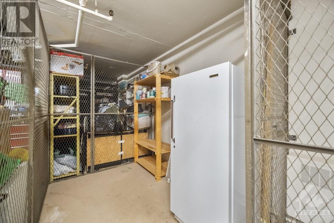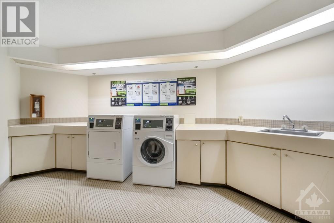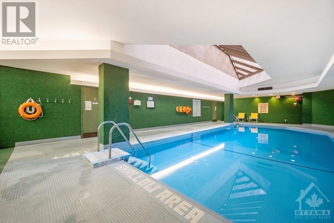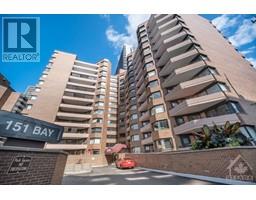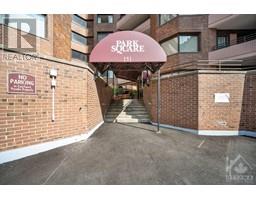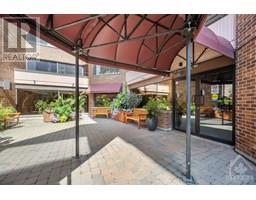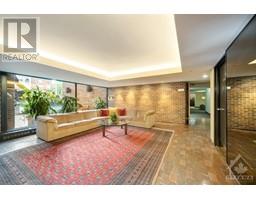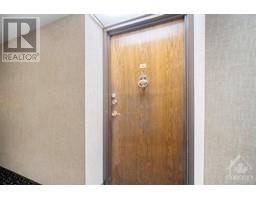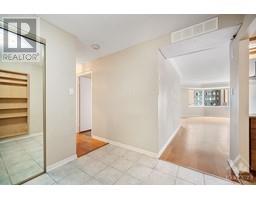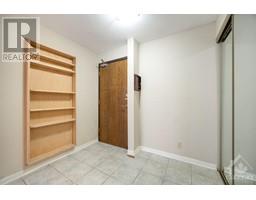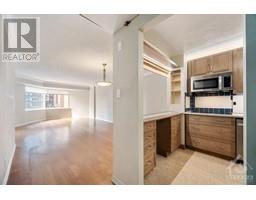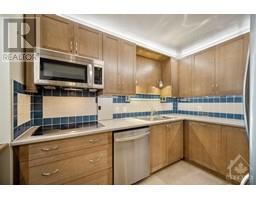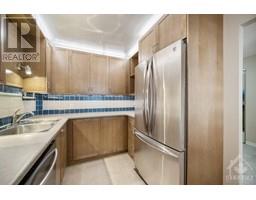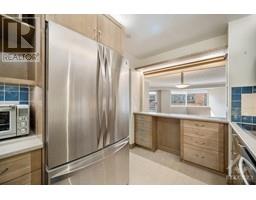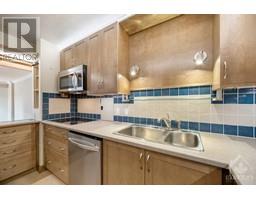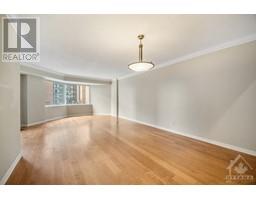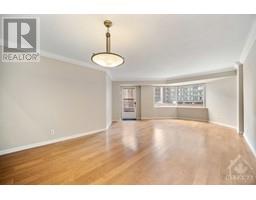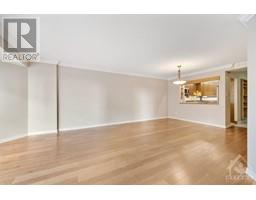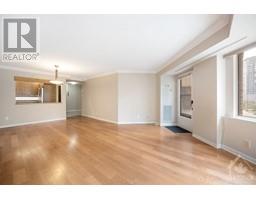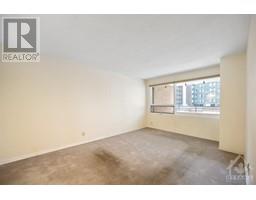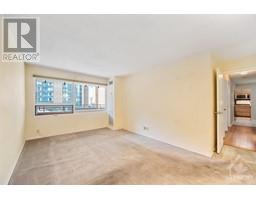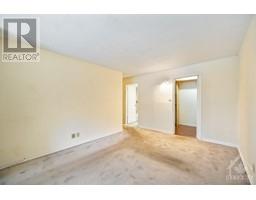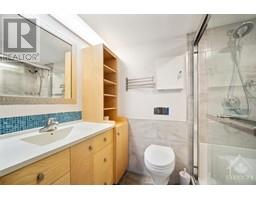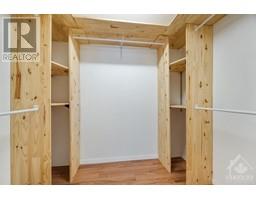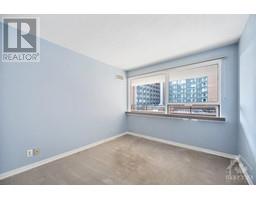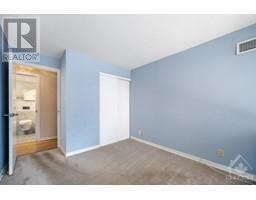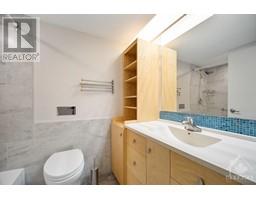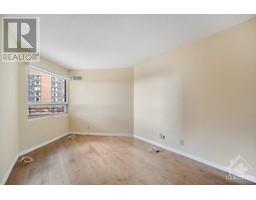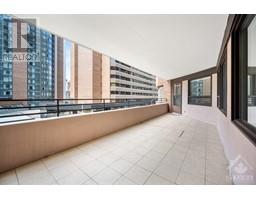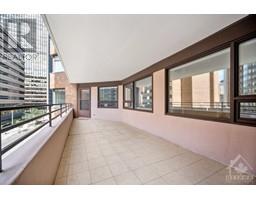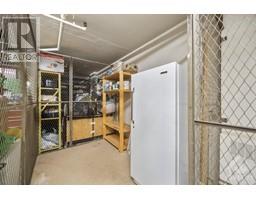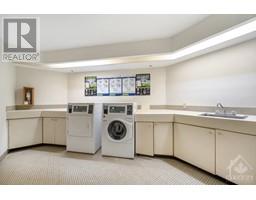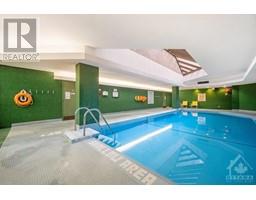151 Bay Street Unit#409 Ottawa, Ontario K1R 7T2
$449,900Maintenance, Property Management, Caretaker, Heat, Electricity, Water, Other, See Remarks, Recreation Facilities, Reserve Fund Contributions
$1,106.30 Monthly
Maintenance, Property Management, Caretaker, Heat, Electricity, Water, Other, See Remarks, Recreation Facilities, Reserve Fund Contributions
$1,106.30 MonthlyUNIT 409- 151 BAY STREET is a true 3 bedroom 2 full bathrooms spacious downtown apartment with no maintenance required . Heated underground parking with a wash bay,bike room,indoor pool, fully stocked (tools) work room-great for the hobbyist ,huge balcony,like another outdoor room-great for patio furniture,large living/dining room combination,spacious foyer,updated/reno'd kitchen-really functional work area with both indirect & task LED lighting,ceramic backsplash & cork flooring (easy on the back),stainless steel appliances ,both bathrooms completely renovated -very tasteful,large walk in closet,custom blinds. Laundry is 25 ft from the door of your unit (as every floor has their own laundry),storage locker is 20 feet from the door of your unit. Condo fees cover most everything ,heat,hydro,insurance,water and sewer plus,plus plus. This is premium downtown living with "all" amenities a short walk away (including the new LRT ) (id:50133)
Property Details
| MLS® Number | 1358698 |
| Property Type | Single Family |
| Neigbourhood | Centretown |
| Amenities Near By | Public Transit, Recreation Nearby, Shopping |
| Community Features | Recreational Facilities, Pets Allowed With Restrictions |
| Features | Elevator, Balcony, Automatic Garage Door Opener |
| Parking Space Total | 1 |
| Pool Type | Indoor Pool |
Building
| Bathroom Total | 2 |
| Bedrooms Above Ground | 3 |
| Bedrooms Total | 3 |
| Amenities | Storage - Locker, Laundry Facility |
| Appliances | Refrigerator, Cooktop, Dishwasher, Freezer, Microwave Range Hood Combo, Blinds |
| Basement Development | Unfinished |
| Basement Type | Full (unfinished) |
| Constructed Date | 1977 |
| Construction Material | Poured Concrete |
| Cooling Type | Central Air Conditioning |
| Exterior Finish | Brick |
| Flooring Type | Hardwood, Tile |
| Foundation Type | Poured Concrete |
| Heating Fuel | Natural Gas |
| Heating Type | Forced Air |
| Stories Total | 1 |
| Type | Apartment |
| Utility Water | Municipal Water |
Parking
| Underground | |
| Inside Entry | |
| Visitor Parking |
Land
| Acreage | No |
| Land Amenities | Public Transit, Recreation Nearby, Shopping |
| Sewer | Municipal Sewage System |
| Zoning Description | Residential |
Rooms
| Level | Type | Length | Width | Dimensions |
|---|---|---|---|---|
| Main Level | Foyer | 9'0" x 8'2" | ||
| Main Level | Kitchen | 11'0" x 8'0" | ||
| Main Level | Dining Room | 12'6" x 9'0" | ||
| Main Level | Living Room | 16'4" x 15'0" | ||
| Main Level | Primary Bedroom | 15'11" x 10'10" | ||
| Main Level | Bedroom | 14'4" x 9'4" | ||
| Main Level | Bedroom | 10'4" x 9'8" | ||
| Main Level | Other | 8'0" x 5'8" | ||
| Main Level | 4pc Ensuite Bath | 7'8" x 5'0" | ||
| Main Level | 3pc Bathroom | 7'8" x 5'0" |
https://www.realtor.ca/real-estate/26004486/151-bay-street-unit409-ottawa-centretown
Contact Us
Contact us for more information

Gary Shane
Salesperson
www.garyshane.ca
344 O'connor Street
Ottawa, ON K2P 1W1
(613) 563-1155
(613) 563-8710
www.hallmarkottawa.com

Elaine Dube
Salesperson
www.ElaineDube.com
344 O'connor Street
Ottawa, ON K2P 1W1
(613) 563-1155
(613) 563-8710
www.hallmarkottawa.com

