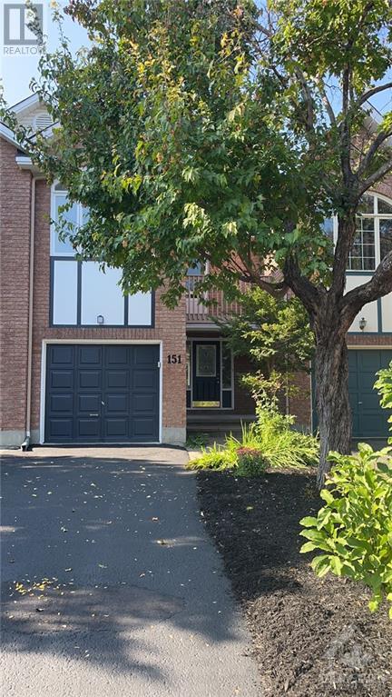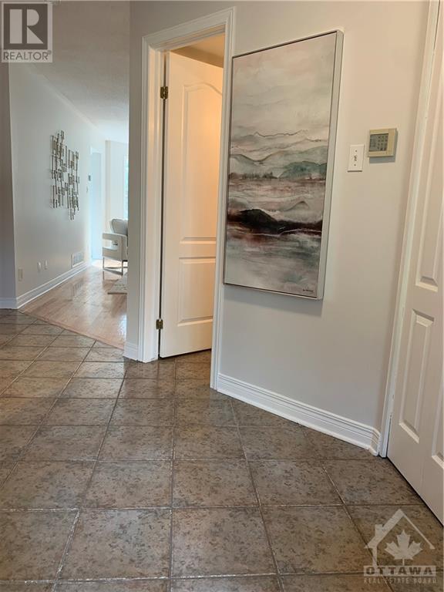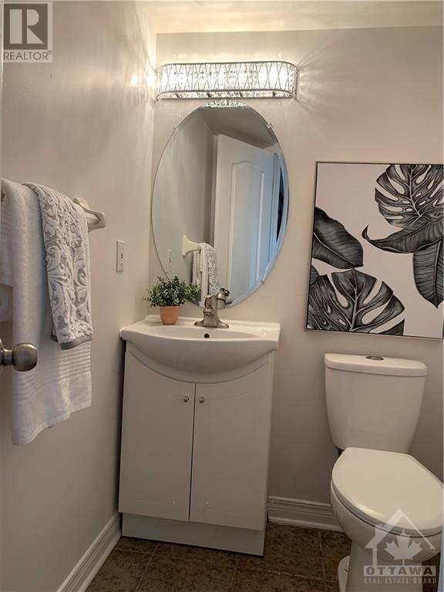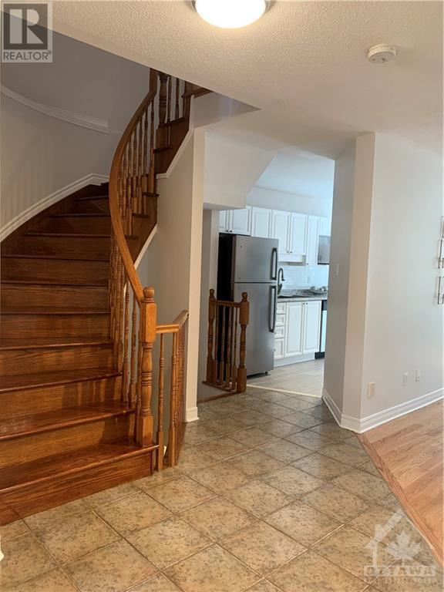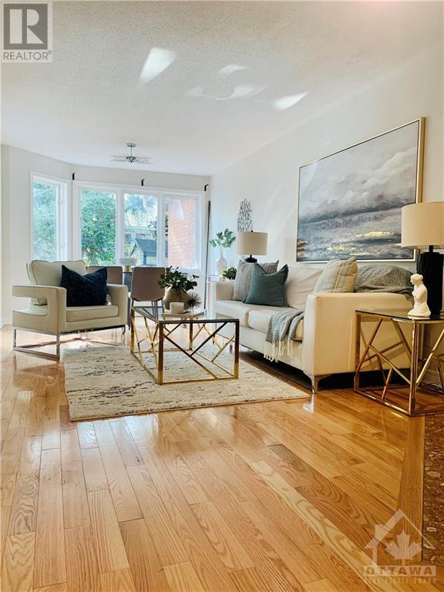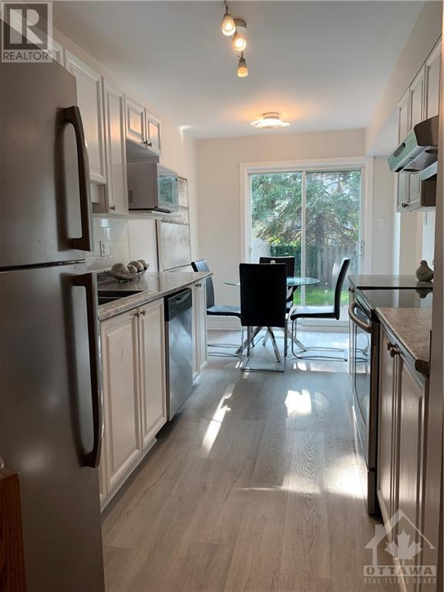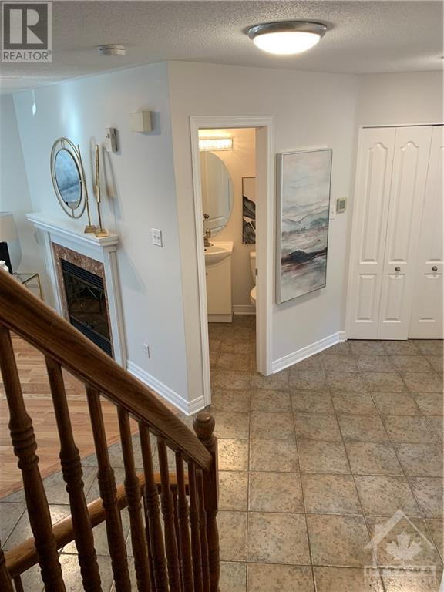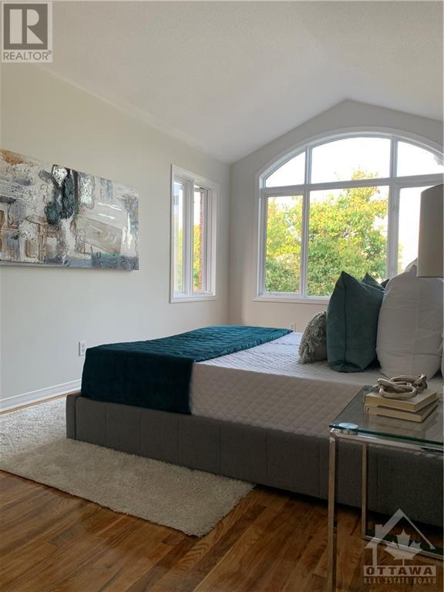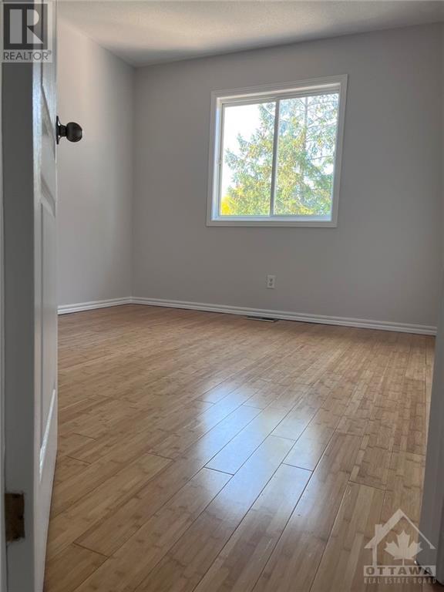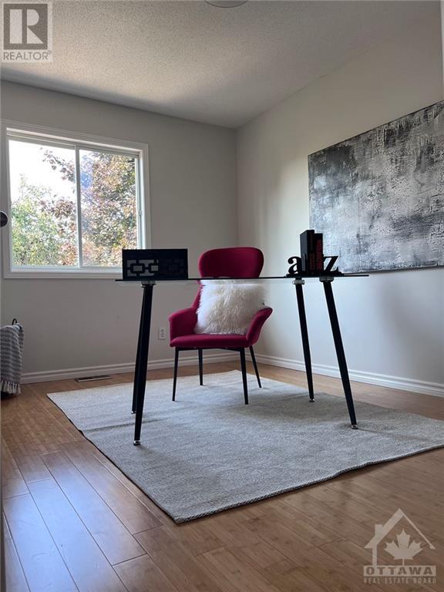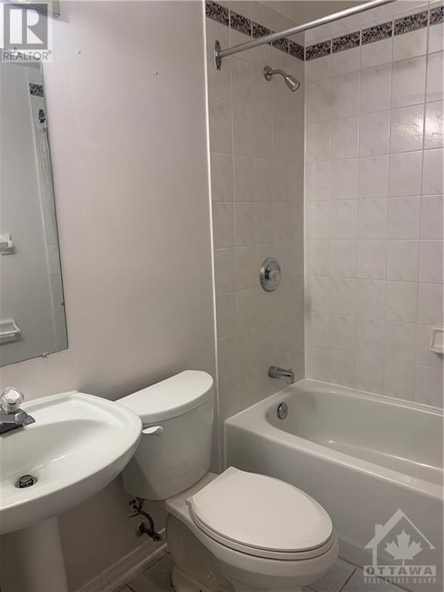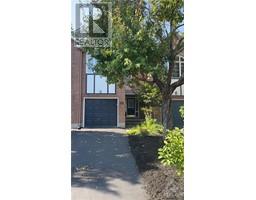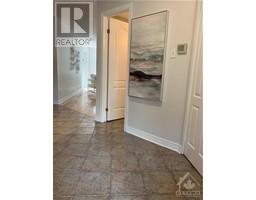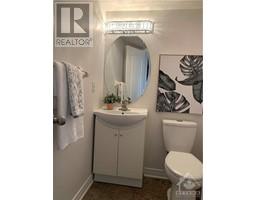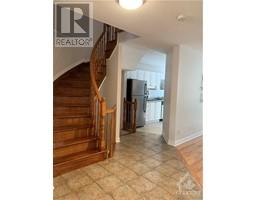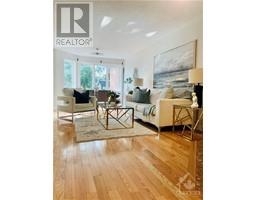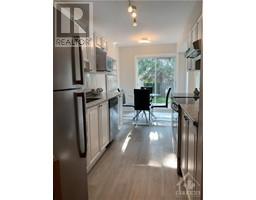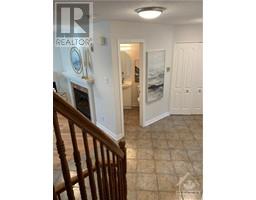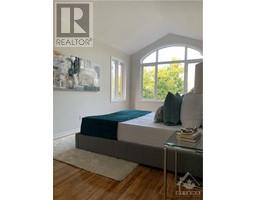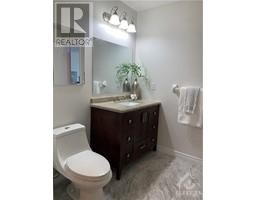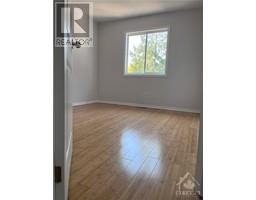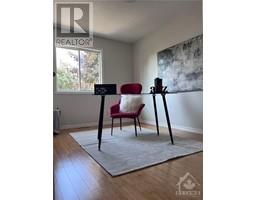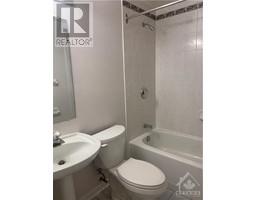151 Thornbury Crescent Nepean, Ontario K2G 6C3
$749,900
Stuning freehold townhome loaded with upgrades in move-in condition in the heart of vibrant Centrepointe minutes walk from central library, theatre,park, childrens daycare, schools, Algonquin college, bus station, LRT and much more. This 3 +1 beds and 4 baths is Bright and full of Sunshine. New Hardwood floor for Family & Dining room, New Vinyl for Kitchen. Hardwood stairs. Freshly Painting. The Primary bedroom has a private balcony. The townhome featurs a single car garage with automatic opener, two car laneway, central air and air exchanger. MUST SEE. (id:50133)
Open House
This property has open houses!
2:00 pm
Ends at:4:00 pm
Property Details
| MLS® Number | 1363266 |
| Property Type | Single Family |
| Neigbourhood | 061412064017445000 |
| Easement | Right Of Way |
| Parking Space Total | 3 |
Building
| Bathroom Total | 4 |
| Bedrooms Above Ground | 3 |
| Bedrooms Below Ground | 1 |
| Bedrooms Total | 4 |
| Appliances | Refrigerator, Dishwasher, Dryer, Microwave, Stove, Washer |
| Basement Development | Finished |
| Basement Type | Full (finished) |
| Constructed Date | 1994 |
| Cooling Type | Central Air Conditioning |
| Exterior Finish | Brick, Siding |
| Flooring Type | Hardwood, Tile, Vinyl |
| Foundation Type | Poured Concrete |
| Half Bath Total | 1 |
| Heating Fuel | Natural Gas |
| Heating Type | Forced Air |
| Stories Total | 2 |
| Type | Row / Townhouse |
| Utility Water | Municipal Water |
Parking
| Attached Garage |
Land
| Acreage | No |
| Sewer | Municipal Sewage System |
| Size Depth | 111 Ft ,7 In |
| Size Frontage | 19 Ft ,11 In |
| Size Irregular | 19.91 Ft X 111.55 Ft |
| Size Total Text | 19.91 Ft X 111.55 Ft |
| Zoning Description | R3z |
Rooms
| Level | Type | Length | Width | Dimensions |
|---|---|---|---|---|
| Second Level | Primary Bedroom | 20'0" x 10'6" | ||
| Second Level | 4pc Ensuite Bath | Measurements not available | ||
| Second Level | Bedroom | 11'0" x 9'11" | ||
| Second Level | Bedroom | 12'6" x 9'0" | ||
| Second Level | 4pc Bathroom | Measurements not available | ||
| Basement | Bedroom | 18'5" x 10'10" | ||
| Basement | 4pc Ensuite Bath | Measurements not available | ||
| Basement | Laundry Room | Measurements not available | ||
| Main Level | Foyer | 11'4" x 6'4" | ||
| Main Level | Family Room/fireplace | Measurements not available | ||
| Main Level | Dining Room | 22'0" x 10'8" | ||
| Main Level | Kitchen | 15'8" x 8'0" |
https://www.realtor.ca/real-estate/26123158/151-thornbury-crescent-nepean-061412064017445000
Contact Us
Contact us for more information
Holly Zhang
Salesperson
1000 Innovation Dr, 5th Floor
Kanata, Ontario K2K 3E7
(613) 518-2008
(613) 800-3028

