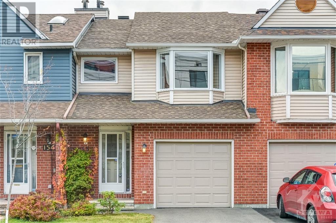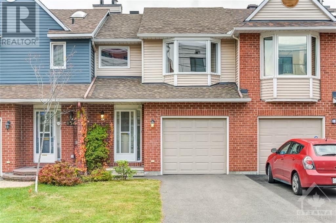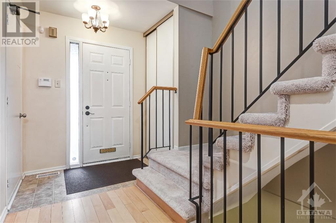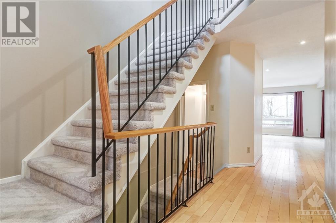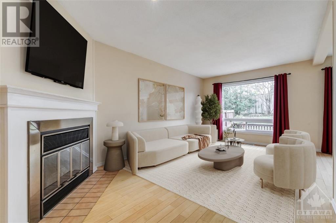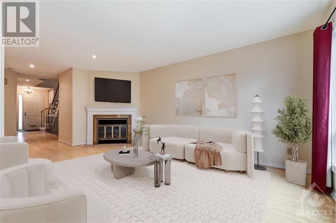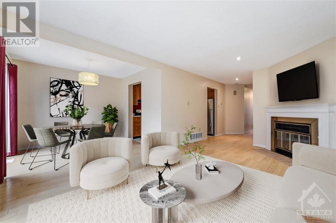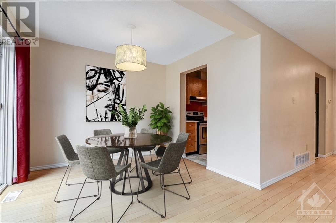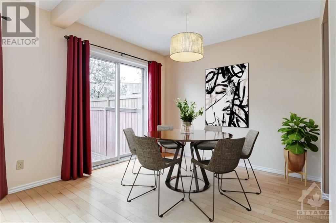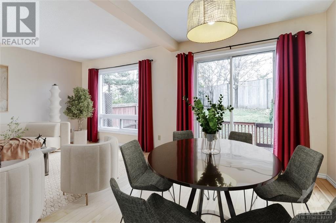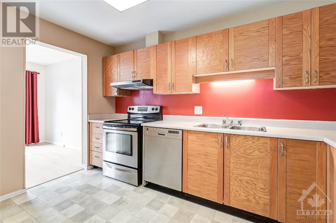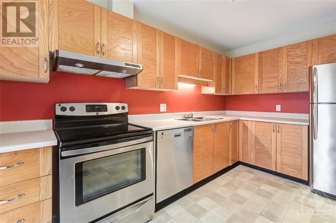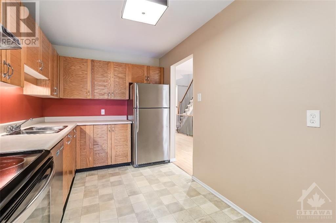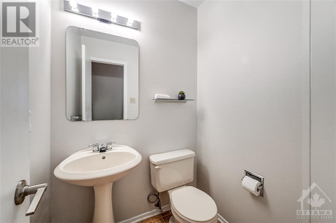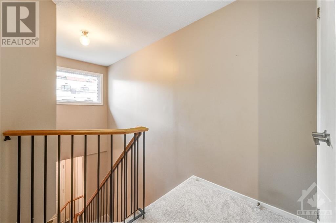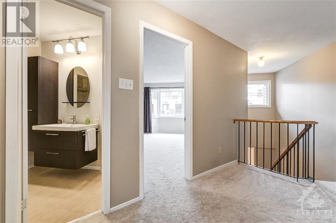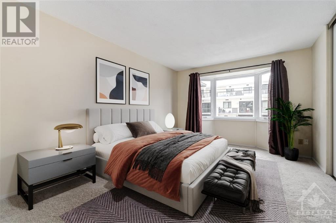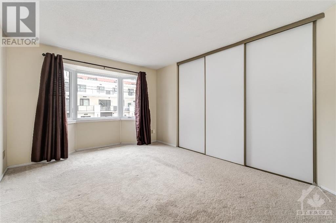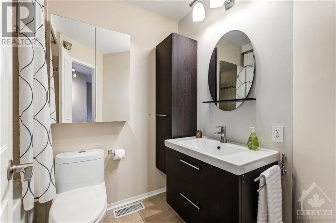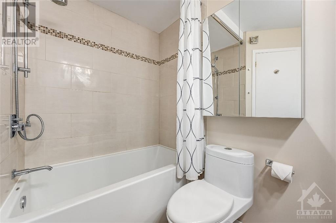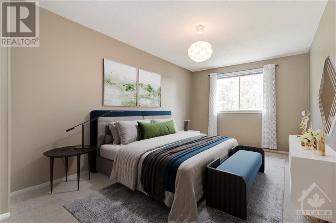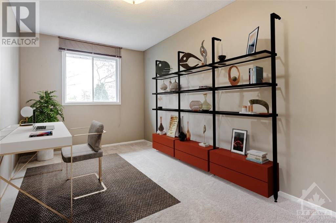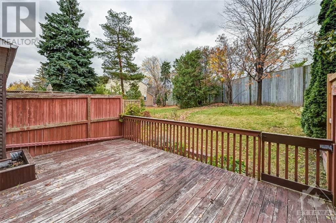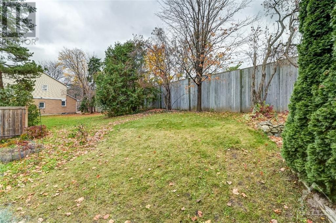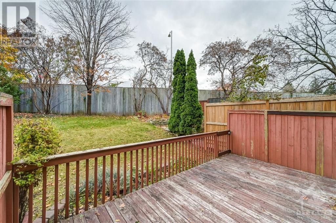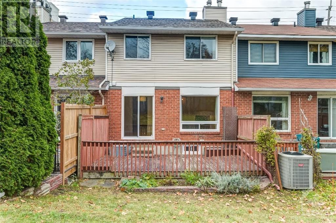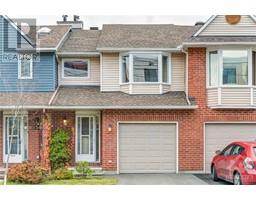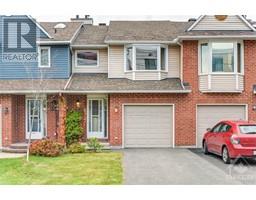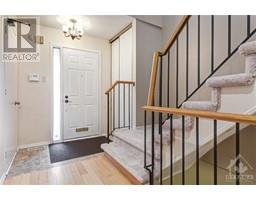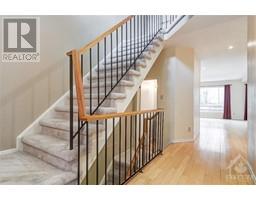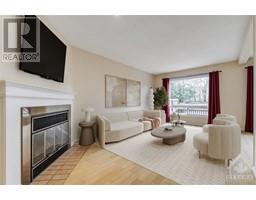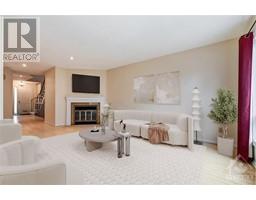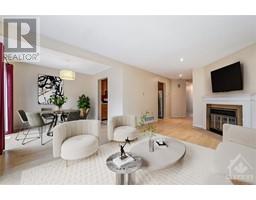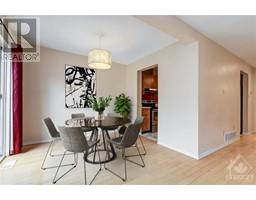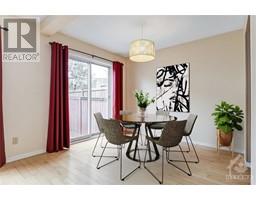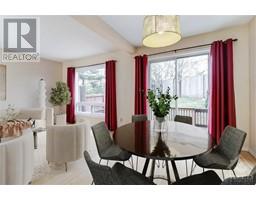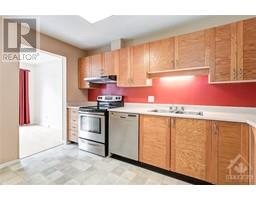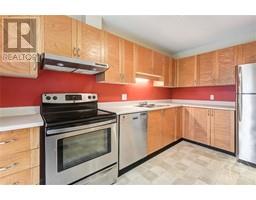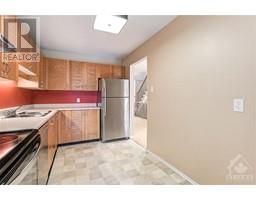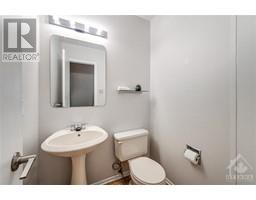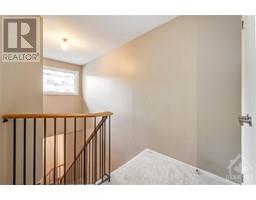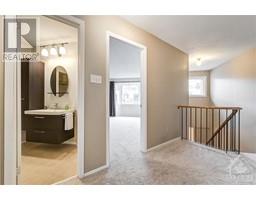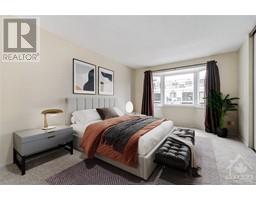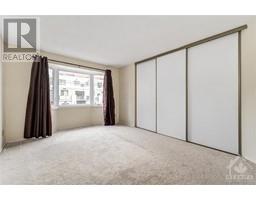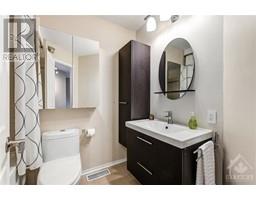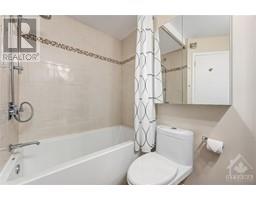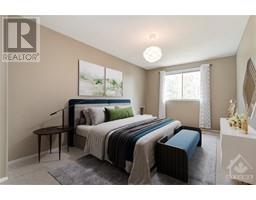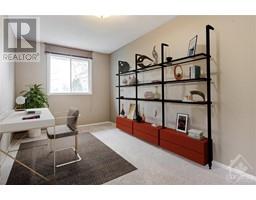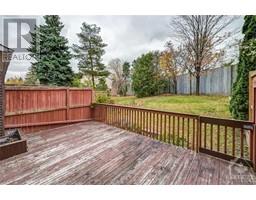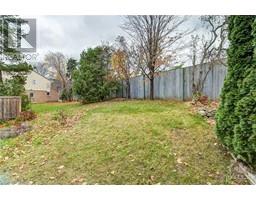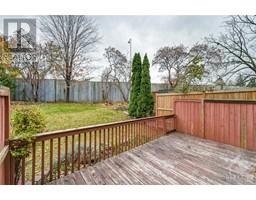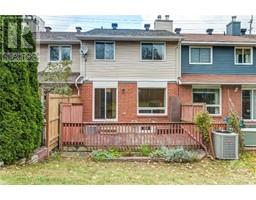152 Presland Road Ottawa, Ontario K1K 4J7
$574,900
Centrally located with easy access to shopping transit and downtown, this freehold townhome sits on a quiet cul-de-sac with a south facing park like yard and no rear neighbours. With an open floorplan that features a generous living/dining room with a wood burning fireplace, an eat-in kitchen with stainless appliances, three large bedrooms, an fully renovated main and powder room and space to expand in the unfinished lower level. In a fantastic location just east of the rideau river just minutes to downtown and offers a 95 bike score with easy access to riverfront paths, transit, shopping and more all at the quiet end of the street with a private yard and giant deck that gets sun all day this home offers tremendous value. (id:50133)
Property Details
| MLS® Number | 1367767 |
| Property Type | Single Family |
| Neigbourhood | Overbrook |
| Amenities Near By | Public Transit, Recreation Nearby, Shopping |
| Features | Cul-de-sac, Automatic Garage Door Opener |
| Parking Space Total | 3 |
| Structure | Deck |
Building
| Bathroom Total | 2 |
| Bedrooms Above Ground | 3 |
| Bedrooms Total | 3 |
| Appliances | Refrigerator, Dishwasher, Dryer, Hood Fan, Stove, Washer |
| Basement Development | Unfinished |
| Basement Type | Full (unfinished) |
| Constructed Date | 1988 |
| Cooling Type | Central Air Conditioning |
| Exterior Finish | Brick, Siding |
| Fireplace Present | Yes |
| Fireplace Total | 1 |
| Flooring Type | Wall-to-wall Carpet, Hardwood |
| Foundation Type | Poured Concrete |
| Half Bath Total | 1 |
| Heating Fuel | Natural Gas |
| Heating Type | Forced Air |
| Stories Total | 2 |
| Type | Row / Townhouse |
| Utility Water | Municipal Water |
Parking
| Attached Garage | |
| Inside Entry |
Land
| Acreage | No |
| Fence Type | Fenced Yard |
| Land Amenities | Public Transit, Recreation Nearby, Shopping |
| Landscape Features | Landscaped |
| Sewer | Municipal Sewage System |
| Size Depth | 96 Ft ,6 In |
| Size Frontage | 19 Ft ,7 In |
| Size Irregular | 19.58 Ft X 96.48 Ft (irregular Lot) |
| Size Total Text | 19.58 Ft X 96.48 Ft (irregular Lot) |
| Zoning Description | Residential |
Rooms
| Level | Type | Length | Width | Dimensions |
|---|---|---|---|---|
| Second Level | 4pc Bathroom | 7'1" x 7'10" | ||
| Second Level | Bedroom | 8'5" x 16'2" | ||
| Second Level | Bedroom | 9'11" x 16'2" | ||
| Second Level | Primary Bedroom | 11'0" x 18'5" | ||
| Basement | Utility Room | 7'6" x 2'9" | ||
| Main Level | 2pc Bathroom | 4'11" x 4'7" | ||
| Main Level | Dining Room | 8'3" x 9'10" | ||
| Main Level | Kitchen | 8'0" x 12'7" | ||
| Main Level | Living Room | 10'5" x 18'1" |
https://www.realtor.ca/real-estate/26245343/152-presland-road-ottawa-overbrook
Contact Us
Contact us for more information
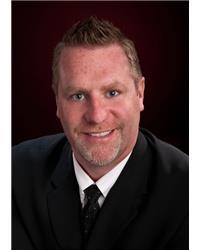
Paul Rushforth
Broker of Record
www.paulrushforth.com/
3002 St. Joseph Blvd.
Ottawa, ON K1E 1E2
(613) 590-9393
(613) 590-1313
Kevin Janega
Salesperson
www.paulrushforth.com
3002 St. Joseph Blvd.
Ottawa, ON K1E 1E2
(613) 590-9393
(613) 590-1313

