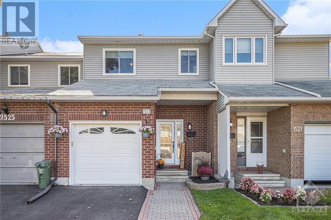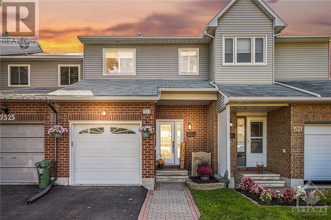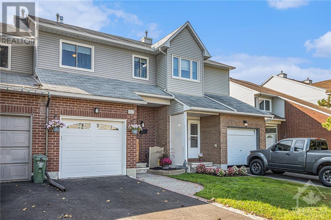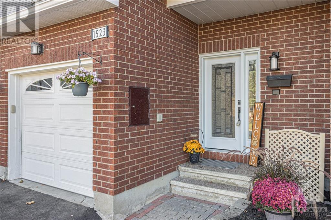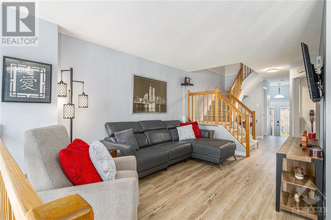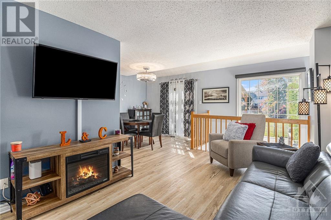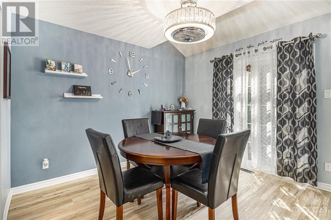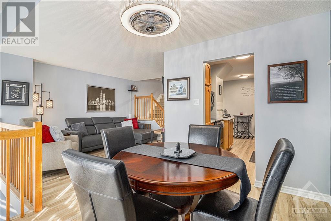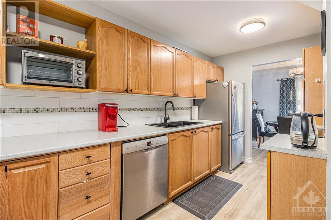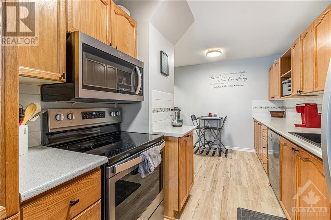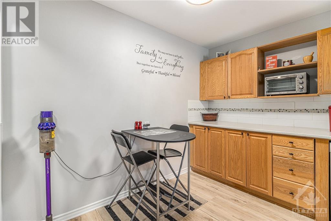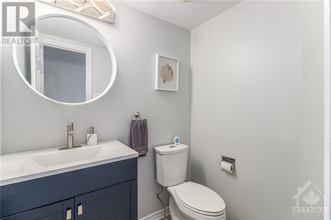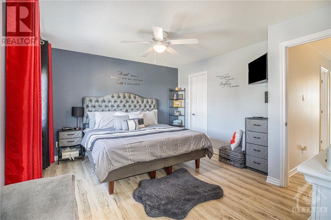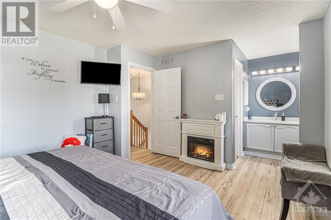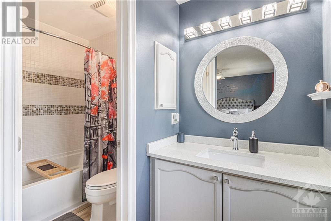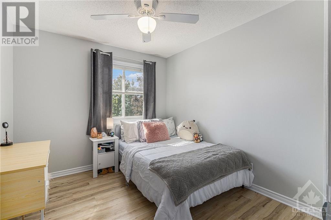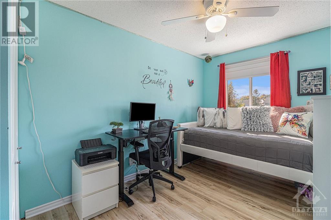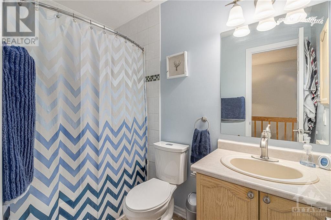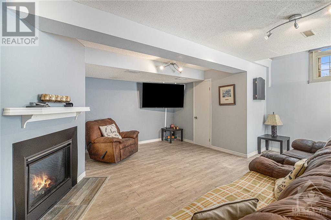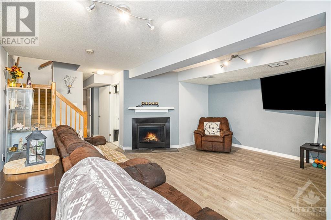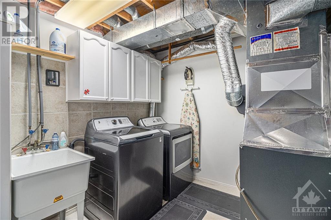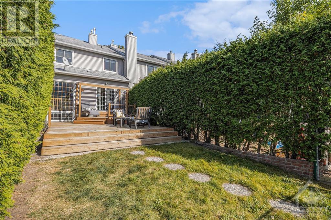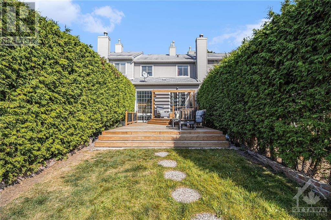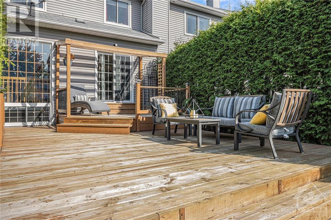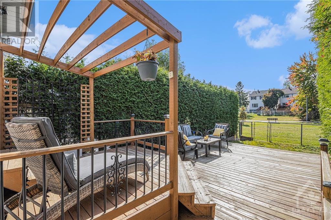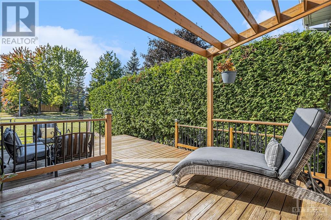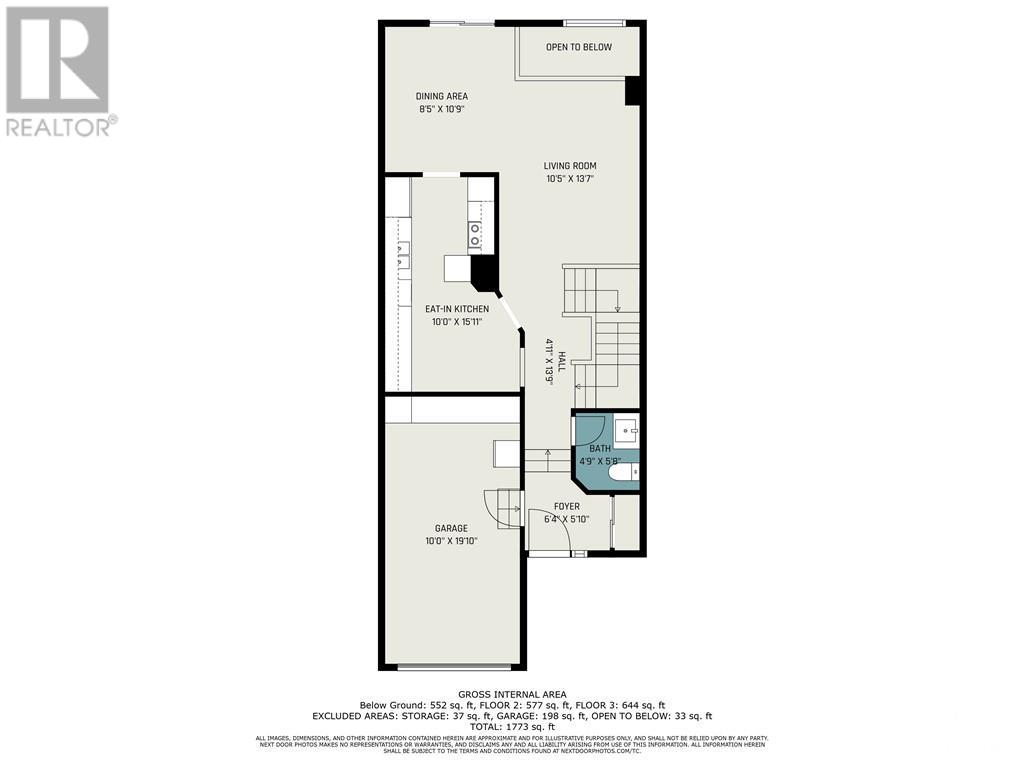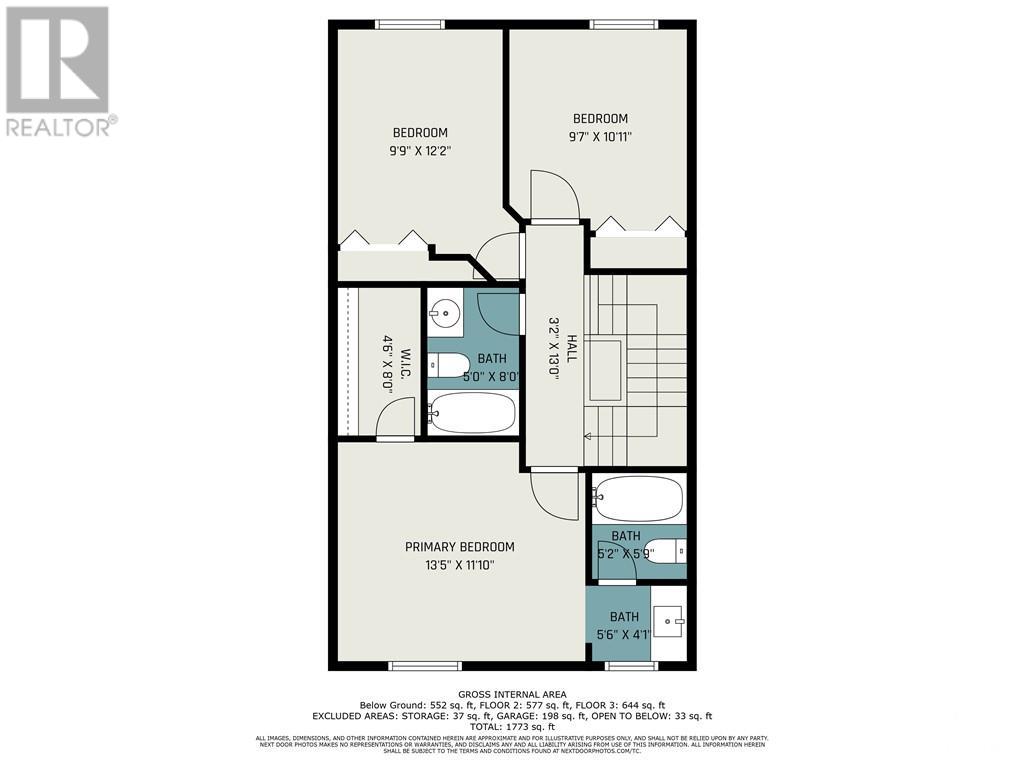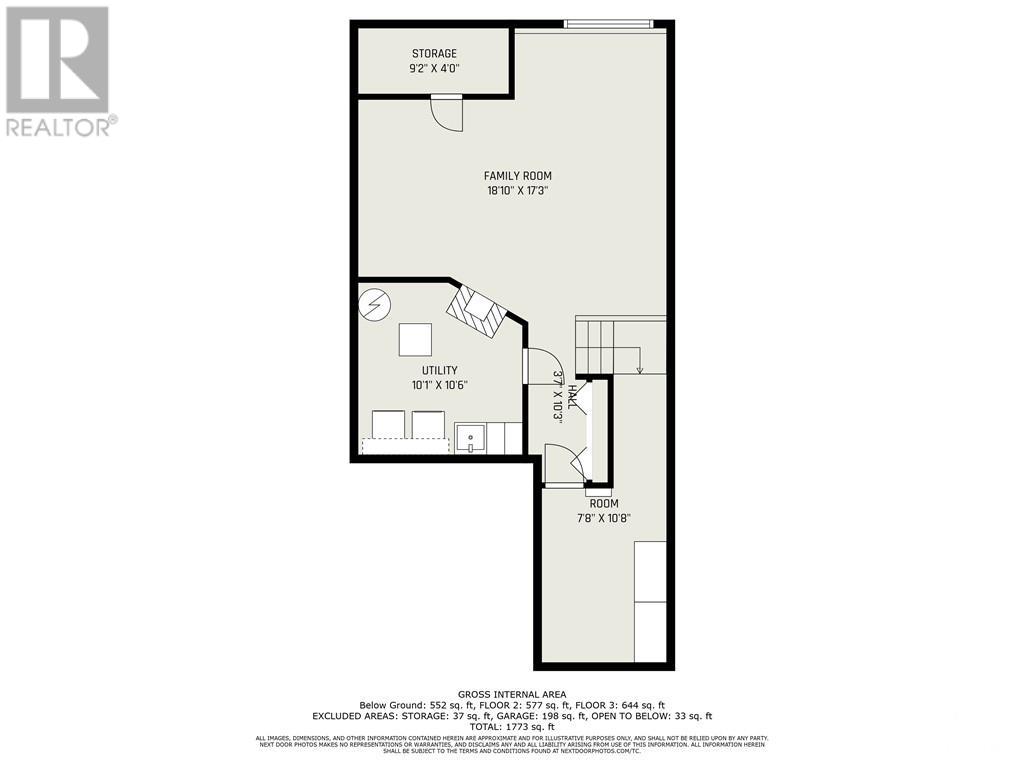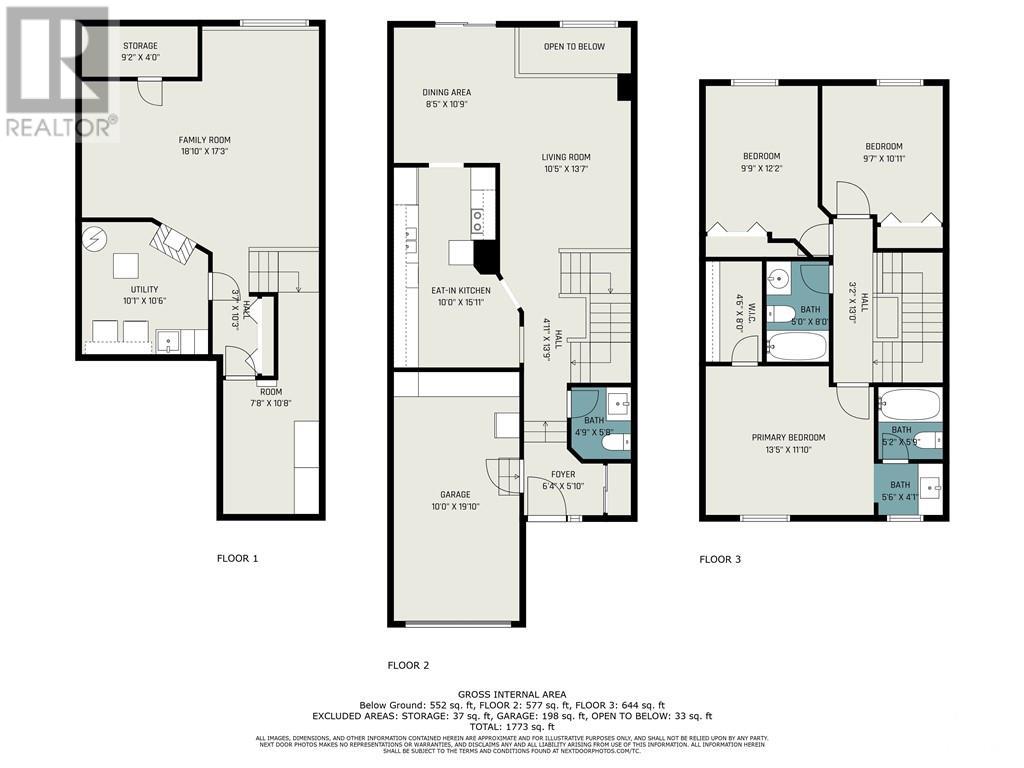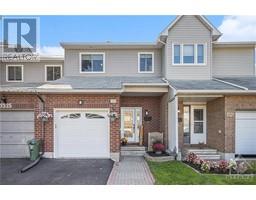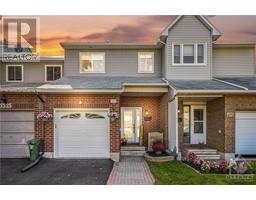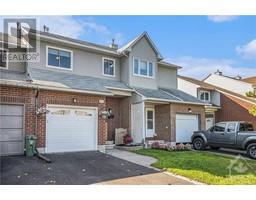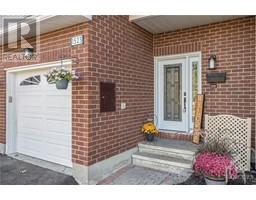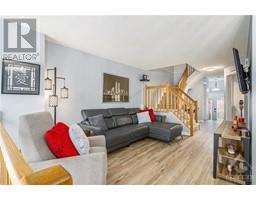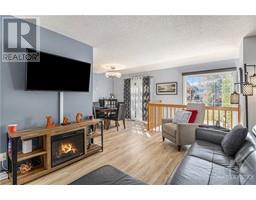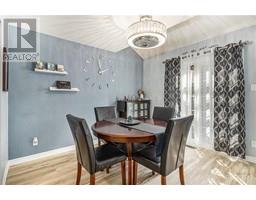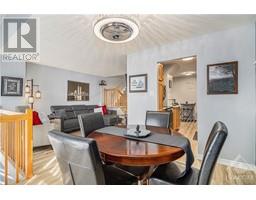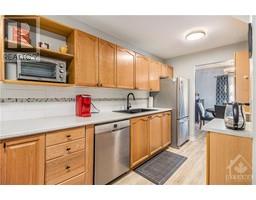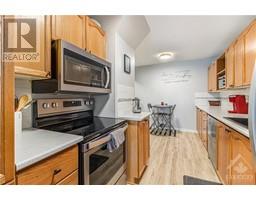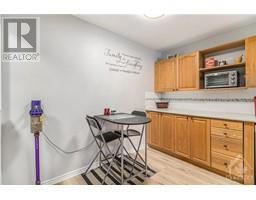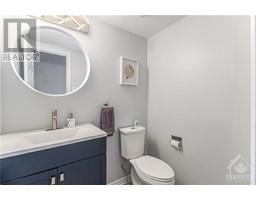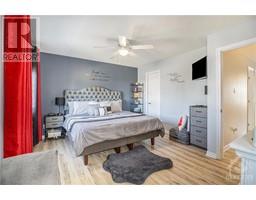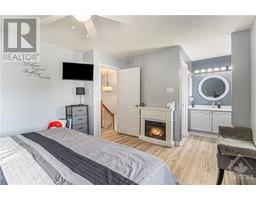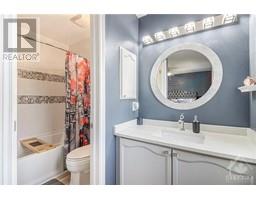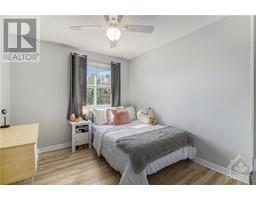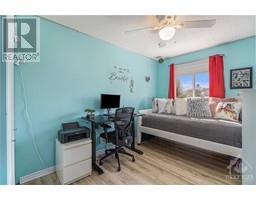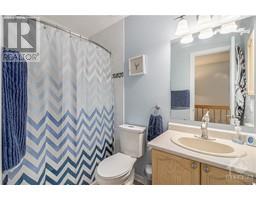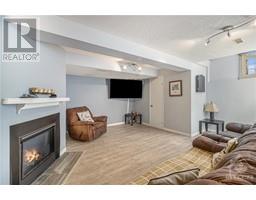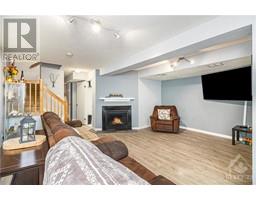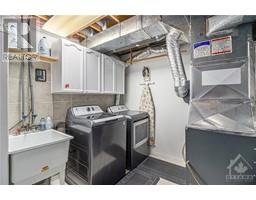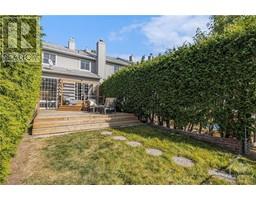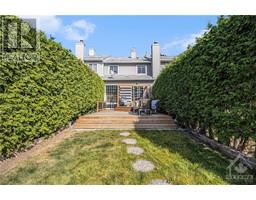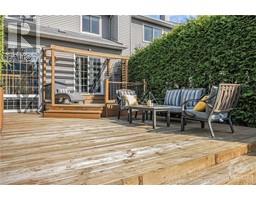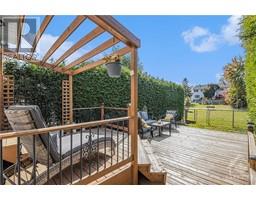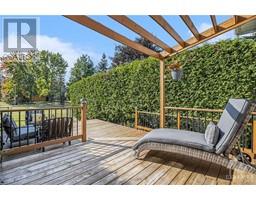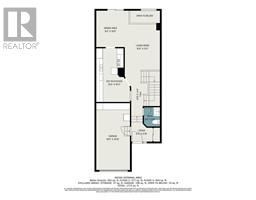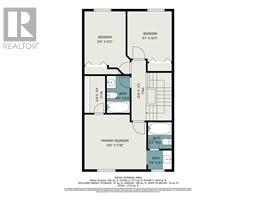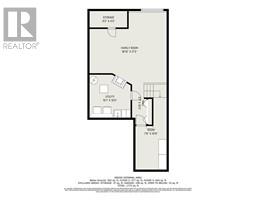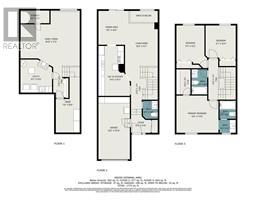1523 Briarfield Crescent Orleans, Ontario K4A 1Z9
$584,500
Renovated & updated 2 storey 3 bedroom Townhome in Fallingbrook backing on green space ! Rare find, spacious bright home, walking distance to schools, parks, transit, shopping & much more. Nice floor plan large entrance, 2 piece washroom, kitchen with an eating area & plenty of oak cabinets & counter space plus stainless steel appliances. Bright living & dining rooms all on new vinyl flooring. Upper level has a huge primary bedroom with a full ensuite & walk-in closet and 2 good size secondary bedrooms plus another full bathroom. The lower level has a large family room with a recent gas fireplace, laundry room & 2 storage areas. Many recent updates & renovations: new flooring throughout 2022, recently painted, beautiful new front door 2021, new deluxe blinds, kitchen sink 2023, quartz countertop in the ensuite, decora plugs & switches plus many new light fixtures, paved driveway 2023, gas fireplace 2021, eavestrough replaced, large deck & fenced yard leading to green space & more... (id:50133)
Property Details
| MLS® Number | 1363302 |
| Property Type | Single Family |
| Neigbourhood | Fallingbrook |
| Amenities Near By | Public Transit, Recreation Nearby, Shopping |
| Features | Park Setting, Automatic Garage Door Opener |
| Parking Space Total | 3 |
| Structure | Deck |
Building
| Bathroom Total | 3 |
| Bedrooms Above Ground | 3 |
| Bedrooms Total | 3 |
| Appliances | Refrigerator, Dishwasher, Dryer, Microwave Range Hood Combo, Stove, Washer, Blinds |
| Basement Development | Finished |
| Basement Type | Full (finished) |
| Constructed Date | 1991 |
| Construction Material | Wood Frame |
| Cooling Type | Central Air Conditioning, Air Exchanger |
| Exterior Finish | Brick, Siding |
| Fireplace Present | Yes |
| Fireplace Total | 1 |
| Flooring Type | Mixed Flooring, Laminate, Tile |
| Foundation Type | Poured Concrete |
| Half Bath Total | 1 |
| Heating Fuel | Natural Gas |
| Heating Type | Forced Air |
| Stories Total | 2 |
| Type | Row / Townhouse |
| Utility Water | Municipal Water |
Parking
| Attached Garage | |
| Inside Entry | |
| Surfaced |
Land
| Acreage | No |
| Land Amenities | Public Transit, Recreation Nearby, Shopping |
| Landscape Features | Landscaped |
| Sewer | Municipal Sewage System |
| Size Depth | 113 Ft ,2 In |
| Size Frontage | 19 Ft ,8 In |
| Size Irregular | 19.69 Ft X 113.19 Ft (irregular Lot) |
| Size Total Text | 19.69 Ft X 113.19 Ft (irregular Lot) |
| Zoning Description | R3y (708) |
Rooms
| Level | Type | Length | Width | Dimensions |
|---|---|---|---|---|
| Second Level | Primary Bedroom | 13'2" x 11'8" | ||
| Second Level | 4pc Ensuite Bath | 10'5" x 5'0" | ||
| Second Level | Other | Measurements not available | ||
| Second Level | Bedroom | 12'0" x 9'0" | ||
| Second Level | Bedroom | 11'0" x 9'6" | ||
| Second Level | 4pc Bathroom | 8'0" x 5'0" | ||
| Basement | Family Room/fireplace | 17'6" x 18'0" | ||
| Basement | Storage | 9'9" x 7'4" | ||
| Basement | Storage | 9'0" x 3'4" | ||
| Main Level | Foyer | 6'2" x 5'8" | ||
| Main Level | 2pc Bathroom | 5'9" x 4'8" | ||
| Main Level | Living Room | 15'0" x 10'2" | ||
| Main Level | Dining Room | 11'0" x 9'6" | ||
| Main Level | Kitchen | 15'3" x 10'0" | ||
| Main Level | Eating Area | Measurements not available |
Utilities
| Fully serviced | Available |
https://www.realtor.ca/real-estate/26129047/1523-briarfield-crescent-orleans-fallingbrook
Contact Us
Contact us for more information

Pierre Legault
Salesperson
www.pierrelegault.ca
#107-250 Centrum Blvd.
Ottawa, Ontario K1E 3J1
(613) 830-3350
(613) 830-0759

