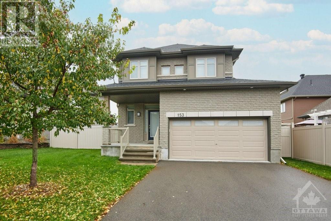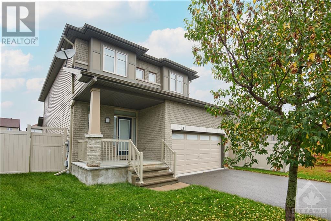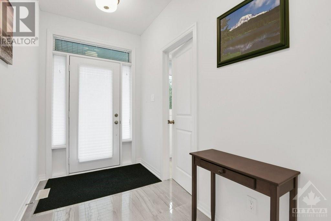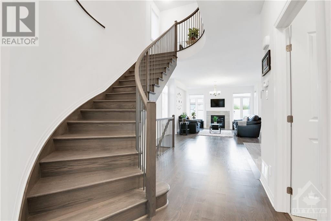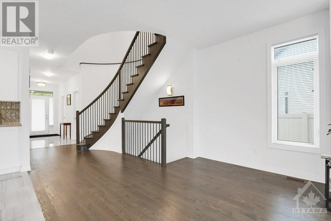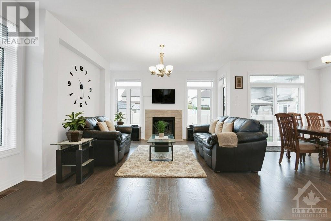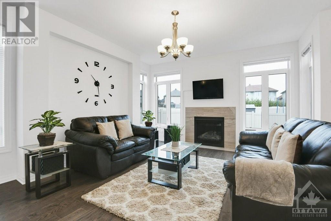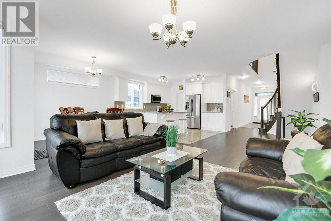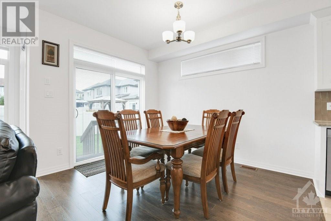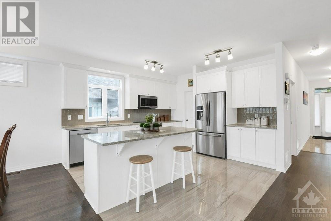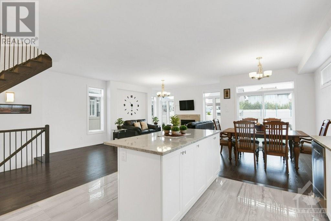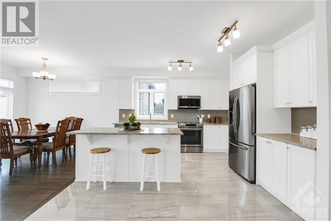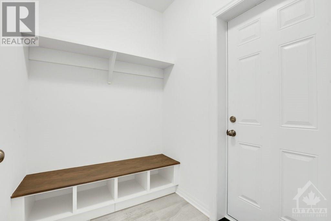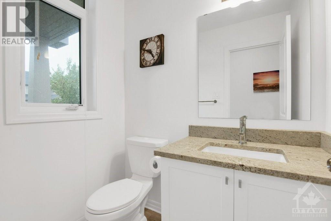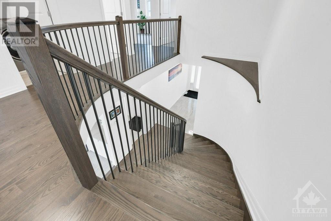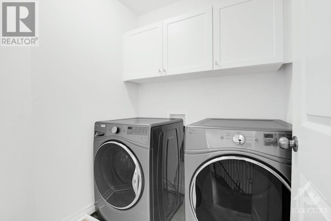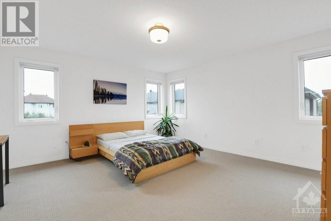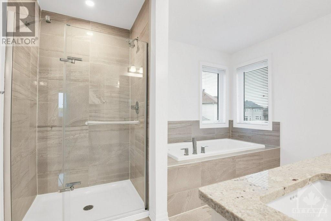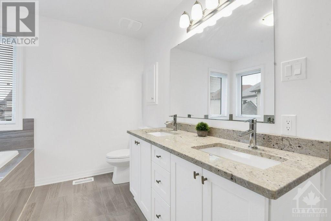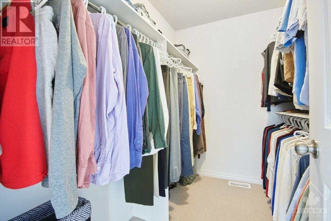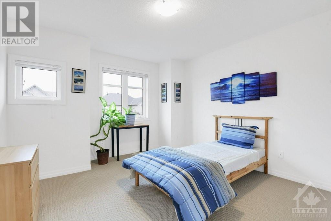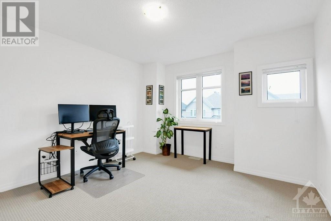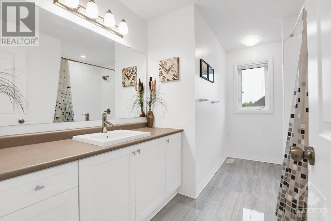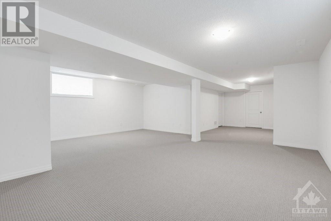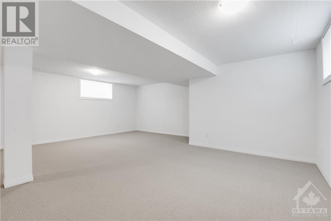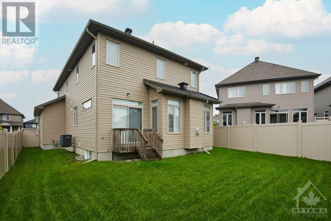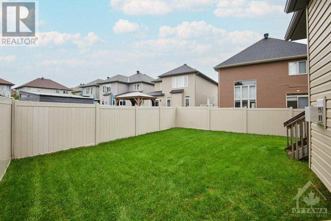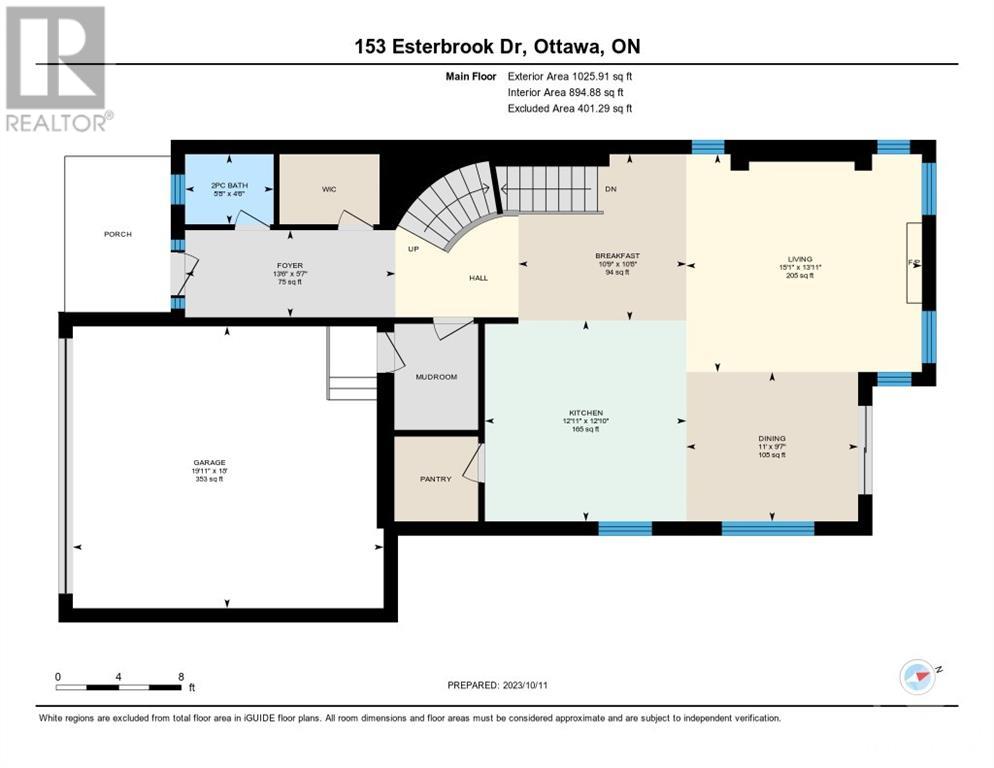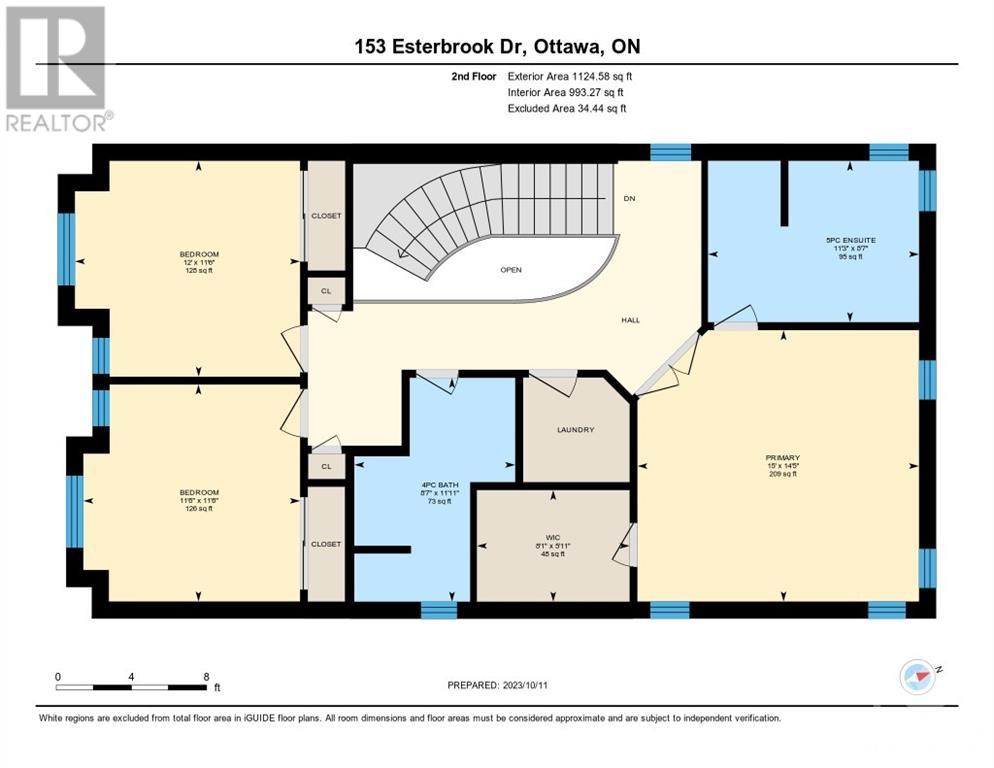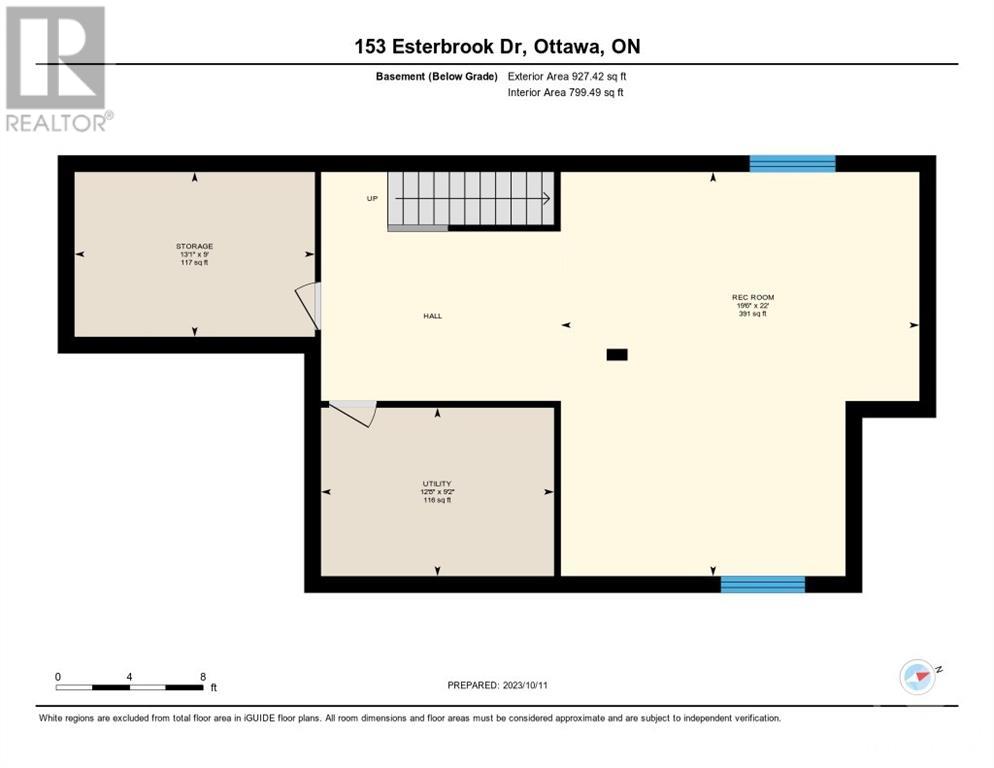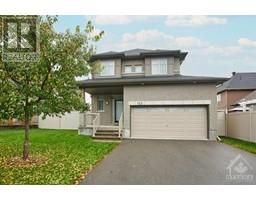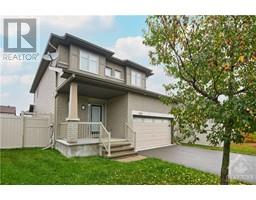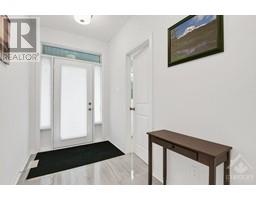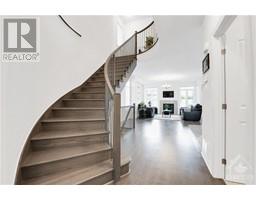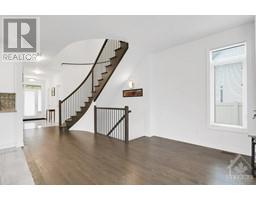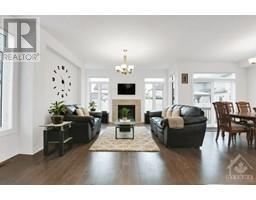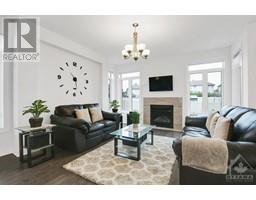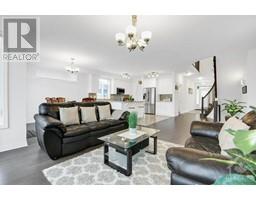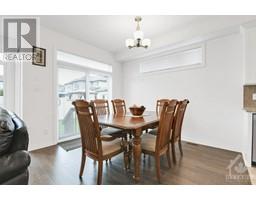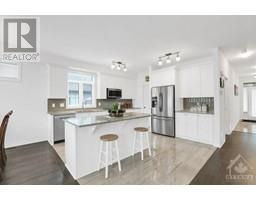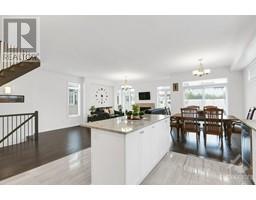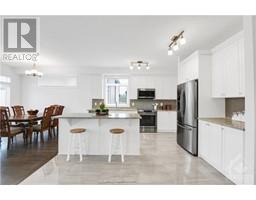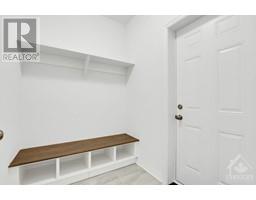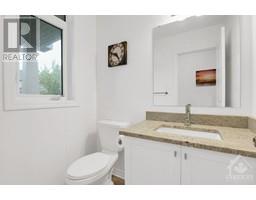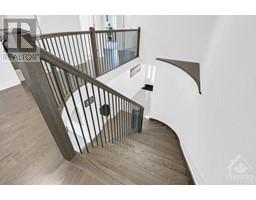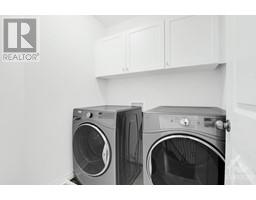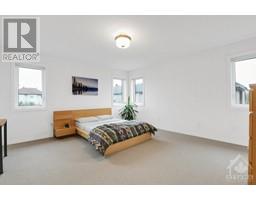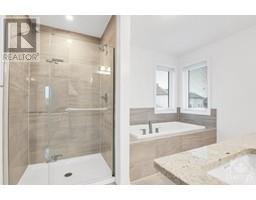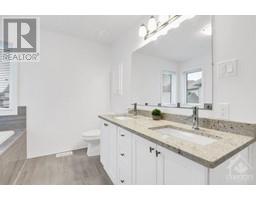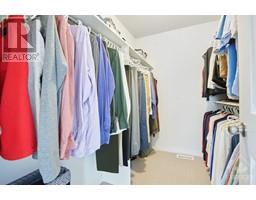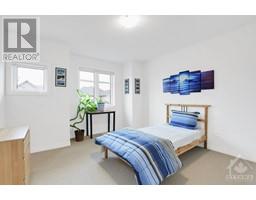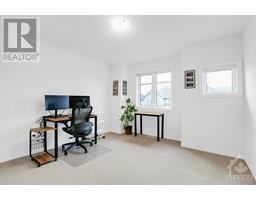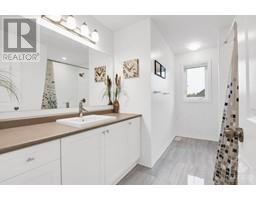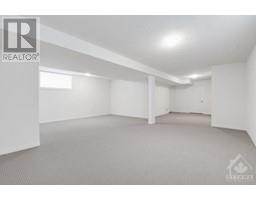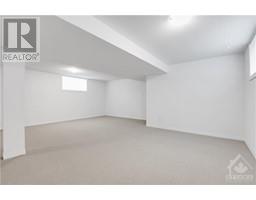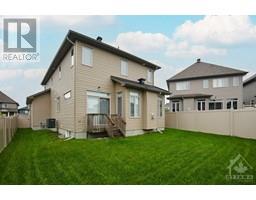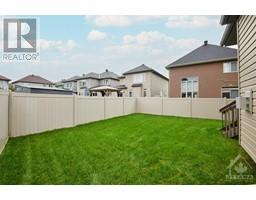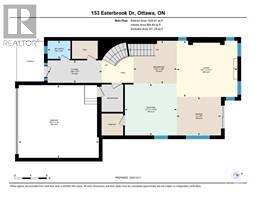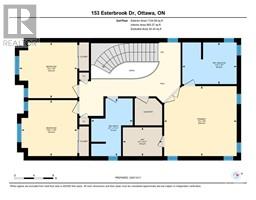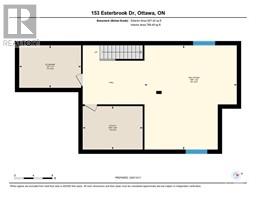153 Esterbrook Drive Ottawa, Ontario K1W 0H2
$839,990
Immaculate condition - just like NEW - this open concept 3 bedroom, 2.5 bath single family home boasts 2250 SqFt PLUS Finish Basement. Located in Spring Valley Trails in the Heart of Magnificent Mer Bleue Conservation area of Orleans. This Stunning home features many builder upgrades including 9 foot ceilings, custom kitchen with white shaker doors, stone countertops, upgraded Samsung kitchen appliances, hardwood and porcelain ceramic tile floors on ground level, hardwood curved staircase and upper level hallway. Upstairs laundry with Whirlpool appliances for convenience of everyday life and an oversized professionally finished basement /rec room with egress windows and rough in for additional bath. Outside, enjoy the private fenced yard awaiting your personal touch. Close proximity to parks, serene trails, groceries, schools, and a 15-min DT Ottawa. (id:50133)
Property Details
| MLS® Number | 1364702 |
| Property Type | Single Family |
| Neigbourhood | Spring Valley/Bradley Estates |
| Amenities Near By | Public Transit, Recreation Nearby |
| Community Features | Family Oriented |
| Parking Space Total | 4 |
Building
| Bathroom Total | 3 |
| Bedrooms Above Ground | 3 |
| Bedrooms Total | 3 |
| Appliances | Refrigerator, Dishwasher, Dryer, Microwave Range Hood Combo, Stove, Washer |
| Basement Development | Partially Finished |
| Basement Type | Full (partially Finished) |
| Constructed Date | 2018 |
| Construction Style Attachment | Detached |
| Cooling Type | Central Air Conditioning |
| Exterior Finish | Brick, Siding |
| Fireplace Present | Yes |
| Fireplace Total | 1 |
| Flooring Type | Wall-to-wall Carpet, Hardwood, Tile |
| Foundation Type | Poured Concrete |
| Half Bath Total | 1 |
| Heating Fuel | Natural Gas |
| Heating Type | Forced Air |
| Stories Total | 2 |
| Type | House |
| Utility Water | Municipal Water |
Parking
| Attached Garage |
Land
| Acreage | No |
| Fence Type | Fenced Yard |
| Land Amenities | Public Transit, Recreation Nearby |
| Sewer | Municipal Sewage System |
| Size Frontage | 40 Ft |
| Size Irregular | 40 Ft X 0 Ft (irregular Lot) |
| Size Total Text | 40 Ft X 0 Ft (irregular Lot) |
| Zoning Description | R3vv[1286] |
Rooms
| Level | Type | Length | Width | Dimensions |
|---|---|---|---|---|
| Second Level | Primary Bedroom | 15'2" x 14'6" | ||
| Second Level | 5pc Ensuite Bath | 12'0" x 8'6" | ||
| Second Level | Bedroom | 11'8" x 11'4" | ||
| Second Level | Bedroom | 11'8" x 11'9" | ||
| Second Level | 4pc Bathroom | Measurements not available | ||
| Second Level | Laundry Room | Measurements not available | ||
| Lower Level | Family Room | 27'2" x 20'2" | ||
| Main Level | Living Room | 22'2" x 14'1" | ||
| Main Level | Dining Room | 13'1" x 11'6" | ||
| Main Level | Mud Room | 6'6" x 5'6" | ||
| Main Level | Kitchen | 13'1" x 12'6" | ||
| Main Level | 2pc Bathroom | Measurements not available | ||
| Main Level | Pantry | 5'6" x 5'6" | ||
| Main Level | Foyer | 12'6" x 7'0" |
https://www.realtor.ca/real-estate/26160123/153-esterbrook-drive-ottawa-spring-valleybradley-estates
Contact Us
Contact us for more information

John King
Broker
johnking.evrealestate.com
292 Somerset Street West
Ottawa, Ontario K2P 0J6
(613) 422-8688
(613) 422-6200
www.ottawacentral.evrealestate.com
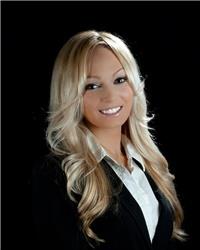
Zoe Van Wyck
Broker
5 Corvus Court
Ottawa, Ontario K2E 7Z4
(855) 484-6042
(613) 733-3435

