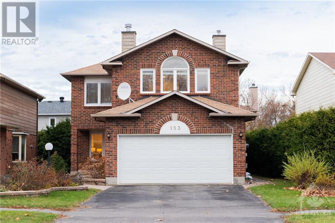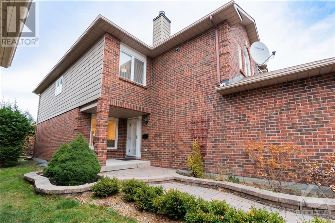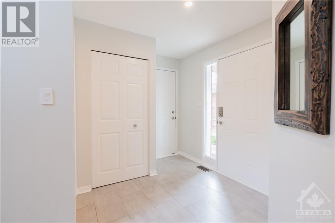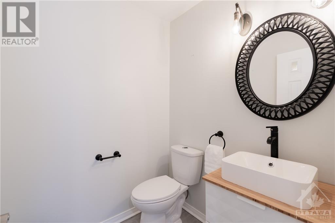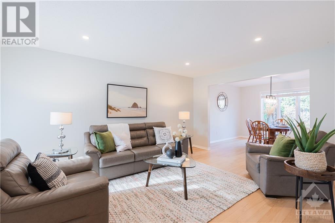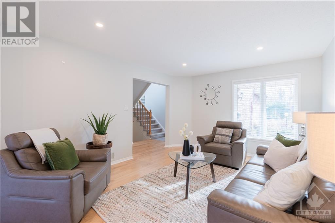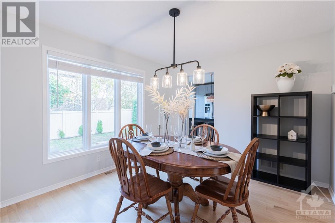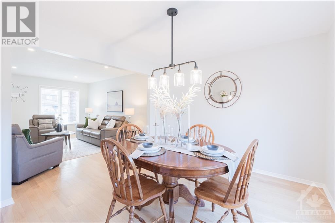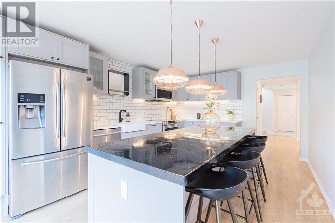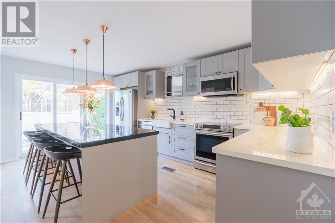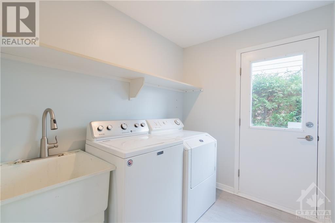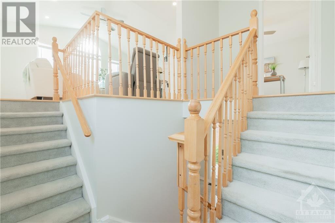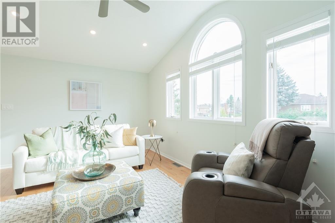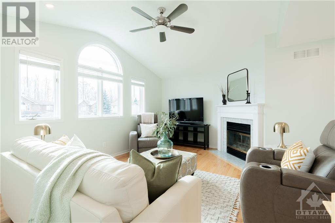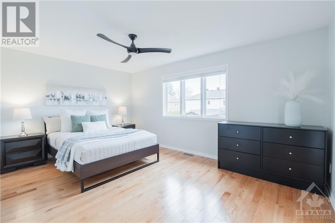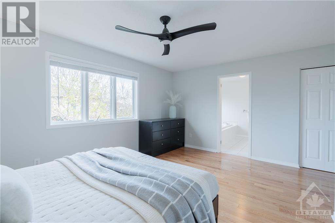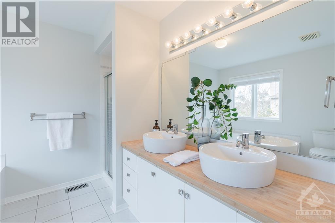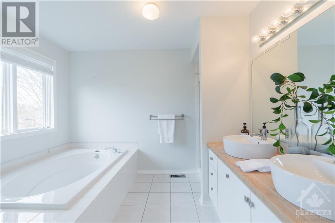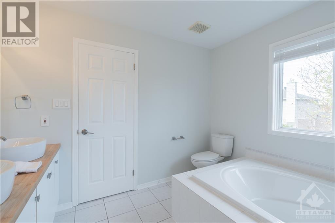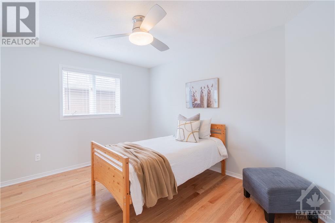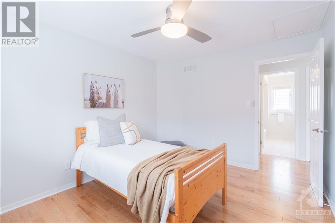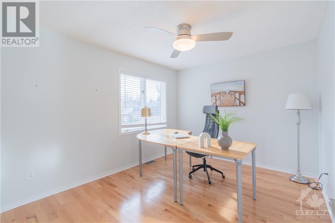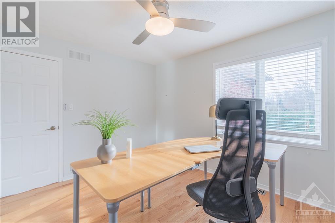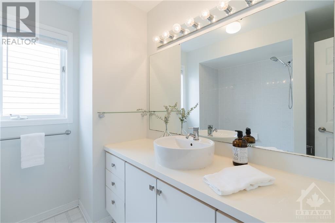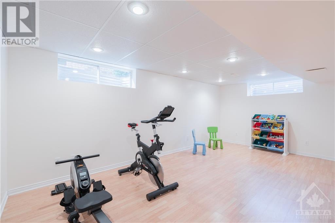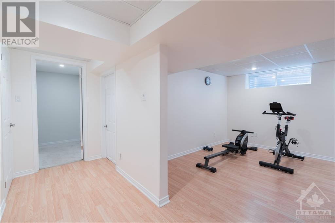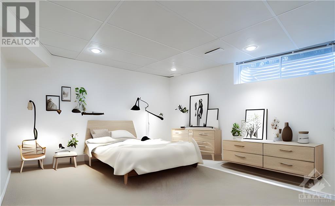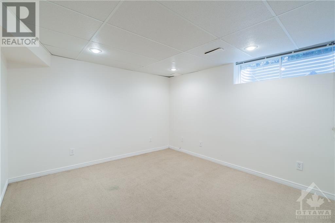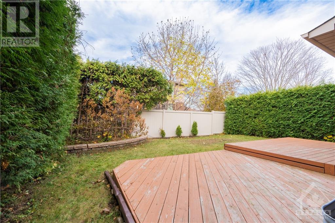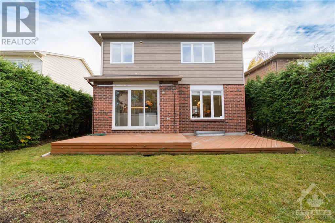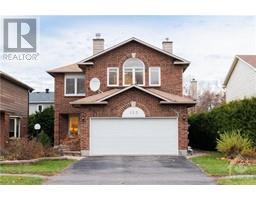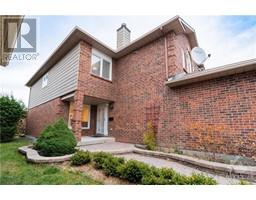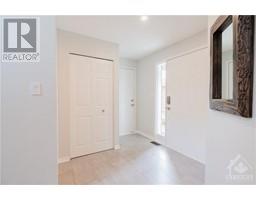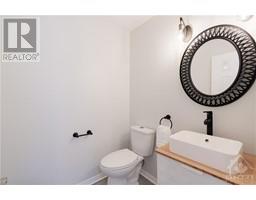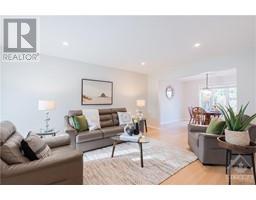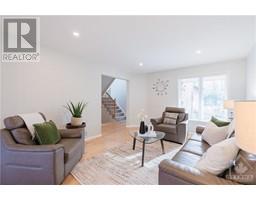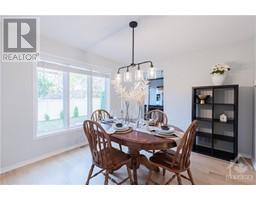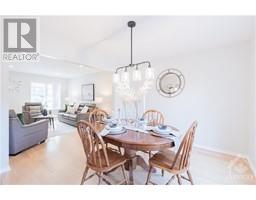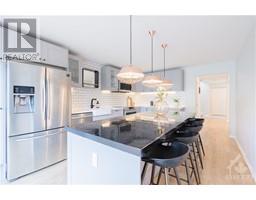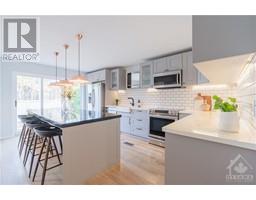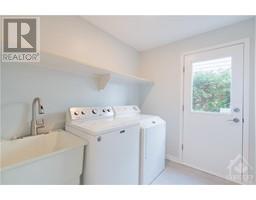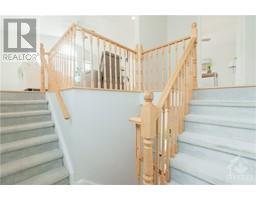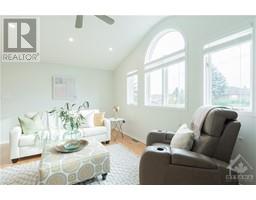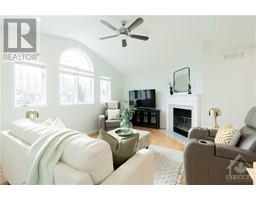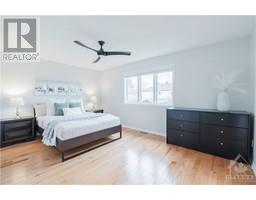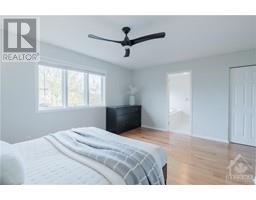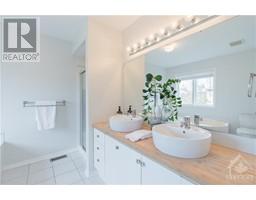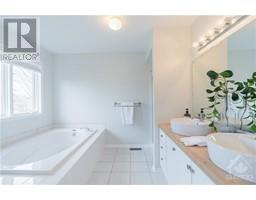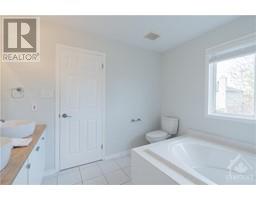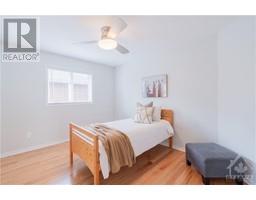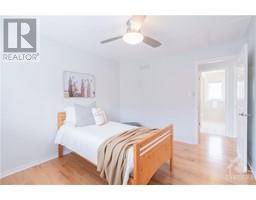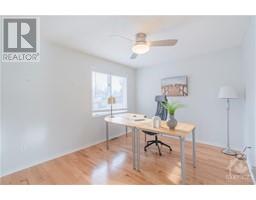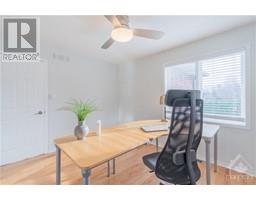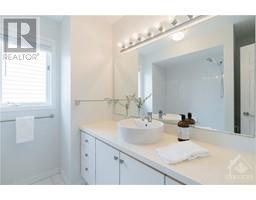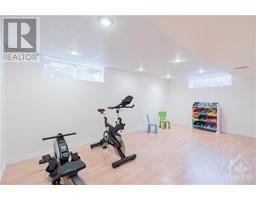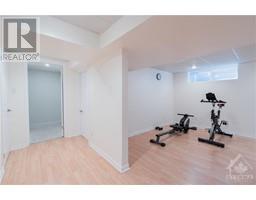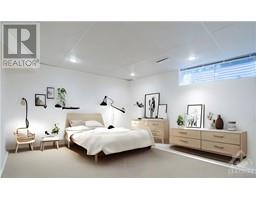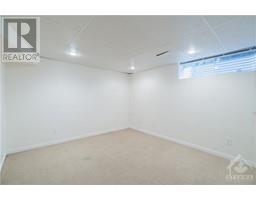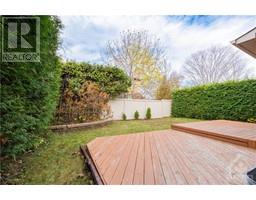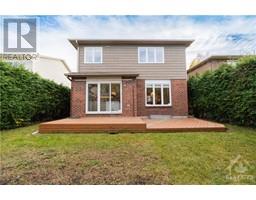153 Walden Drive Ottawa, Ontario K2K 2K8
$879,500
Charming 3+1 bedroom, 2nd FLOOR FAMILY RM, 2 garage single home built by Holitzner in the heart of Kanata Lakes. Front yard faces South. Stunning oak HW Flrs on both lvl. Spacious Lv & DR RM. Kitchen (2019) strikes the perfect balance between modern & functional, boasting SS appliances & ample storage space. Large island sports a concrete countertop, while the other countertop spaces are laid W/wood, coated W/Epoxy resin sealant. Roomy family room on 2nd level W/cozy wood FP & vaulted ceiling & pot lights, can be converted into a 4th BR. Primary BR W/generous WIC & 5PC ensuite, featuring soaker tub. Fully finished Bsmt W/spacious Rec Rm & additional BR, perfect for multi-Gen. living. Through the glass patio doors off the Kit, you'll find the private B/Y W/deck. Side yard W/interlocked pathway, providing the perfect outdoor haven. All TOP schools! Walk to Walden parks, Beaver Pond, St. Remy school. Grocery stores, cafes, gyms, gas stations & more are just few Mins' drive away. (id:50133)
Property Details
| MLS® Number | 1368586 |
| Property Type | Single Family |
| Neigbourhood | Kanata Lakes |
| Amenities Near By | Public Transit, Recreation Nearby, Shopping |
| Community Features | Family Oriented, School Bus |
| Features | Automatic Garage Door Opener |
| Parking Space Total | 6 |
| Structure | Deck |
Building
| Bathroom Total | 3 |
| Bedrooms Above Ground | 3 |
| Bedrooms Below Ground | 1 |
| Bedrooms Total | 4 |
| Appliances | Refrigerator, Dishwasher, Dryer, Microwave Range Hood Combo, Stove, Washer, Blinds |
| Basement Development | Finished |
| Basement Type | Full (finished) |
| Constructed Date | 1991 |
| Construction Style Attachment | Detached |
| Cooling Type | Central Air Conditioning |
| Exterior Finish | Brick, Siding |
| Fire Protection | Smoke Detectors |
| Fireplace Present | Yes |
| Fireplace Total | 1 |
| Fixture | Drapes/window Coverings, Ceiling Fans |
| Flooring Type | Wall-to-wall Carpet, Hardwood, Tile |
| Foundation Type | Poured Concrete |
| Half Bath Total | 1 |
| Heating Fuel | Natural Gas |
| Heating Type | Forced Air |
| Stories Total | 2 |
| Type | House |
| Utility Water | Municipal Water |
Parking
| Attached Garage | |
| Inside Entry | |
| Interlocked |
Land
| Acreage | No |
| Fence Type | Fenced Yard |
| Land Amenities | Public Transit, Recreation Nearby, Shopping |
| Landscape Features | Land / Yard Lined With Hedges |
| Sewer | Municipal Sewage System |
| Size Depth | 109 Ft ,11 In |
| Size Frontage | 45 Ft ,9 In |
| Size Irregular | 45.73 Ft X 109.91 Ft |
| Size Total Text | 45.73 Ft X 109.91 Ft |
| Zoning Description | Residential |
Rooms
| Level | Type | Length | Width | Dimensions |
|---|---|---|---|---|
| Second Level | Family Room/fireplace | 17'7" x 16'7" | ||
| Second Level | Primary Bedroom | 16'3" x 15'8" | ||
| Second Level | Bedroom | 12'4" x 10'7" | ||
| Second Level | Bedroom | 12'4" x 10'4" | ||
| Second Level | 5pc Ensuite Bath | Measurements not available | ||
| Second Level | Other | Measurements not available | ||
| Second Level | 3pc Bathroom | Measurements not available | ||
| Basement | Recreation Room | 19'7" x 16'10" | ||
| Basement | Bedroom | 12'5" x 12'1" | ||
| Basement | Storage | Measurements not available | ||
| Main Level | Kitchen | 19'9" x 12'4" | ||
| Main Level | Living Room | 16'3" x 12'5" | ||
| Main Level | Dining Room | 12'3" x 10'0" | ||
| Main Level | Porch | Measurements not available | ||
| Main Level | Foyer | Measurements not available | ||
| Main Level | 2pc Bathroom | Measurements not available | ||
| Main Level | Laundry Room | Measurements not available |
Utilities
| Fully serviced | Available |
https://www.realtor.ca/real-estate/26268053/153-walden-drive-ottawa-kanata-lakes
Contact Us
Contact us for more information

Lei Guo
Broker
www.leiguorealty.com
www.facebook.com/LeiGuoRealEstate/
www.linkedin.com/in/lei-guo-02137628/
484 Hazeldean Road, Unit #1
Ottawa, Ontario K2L 1V4
(613) 592-6400
(613) 592-4945
www.teamrealty.ca

