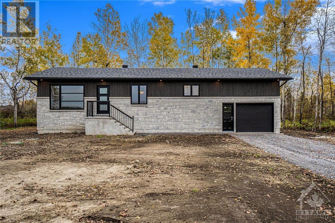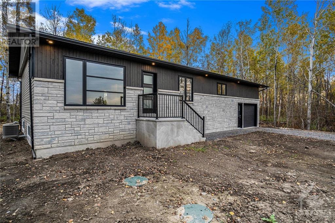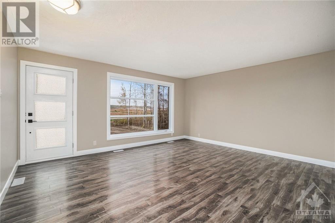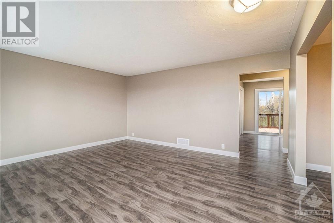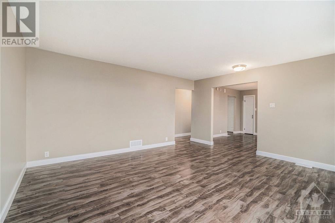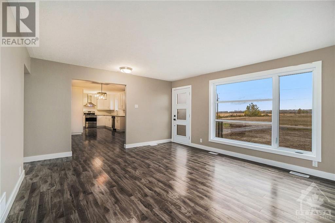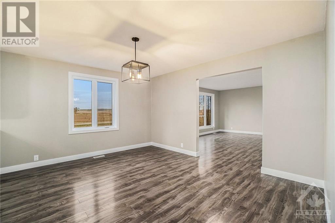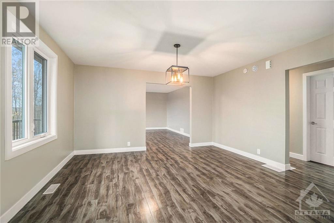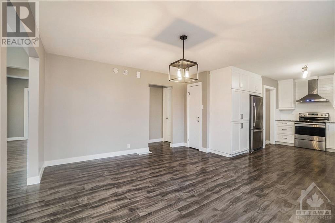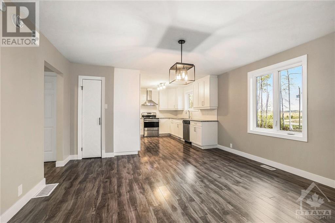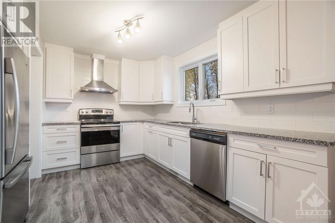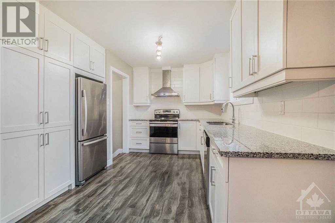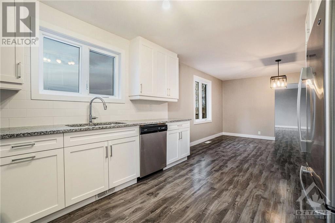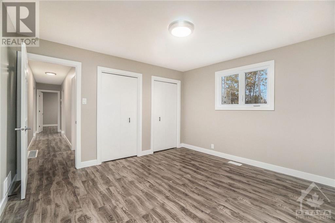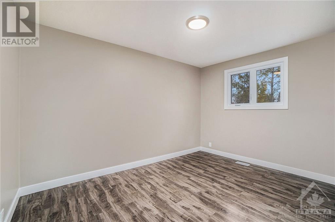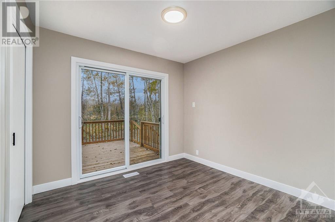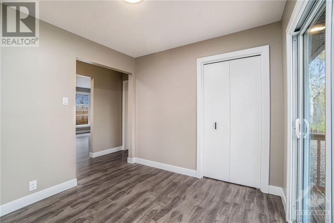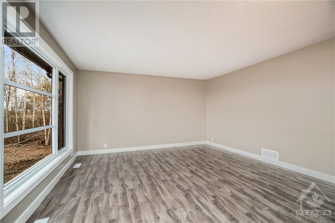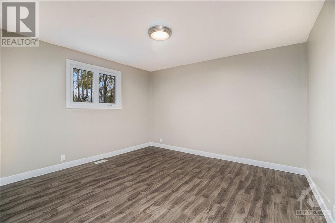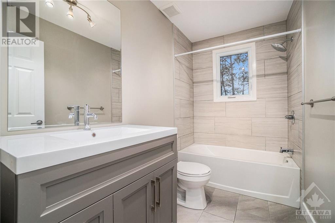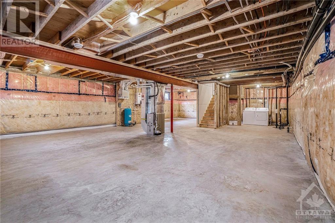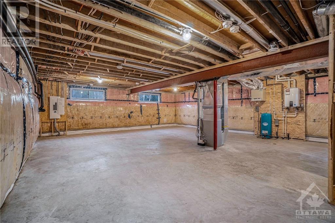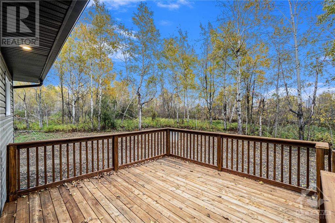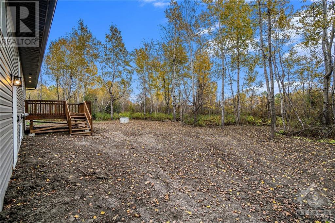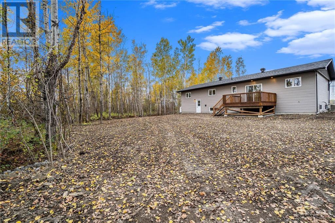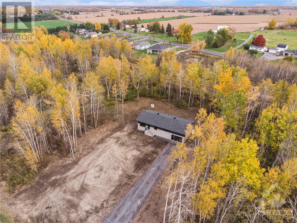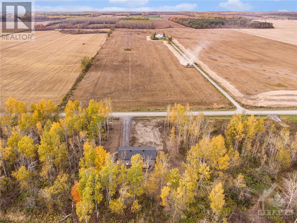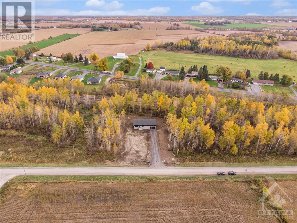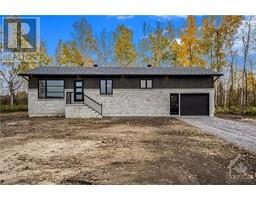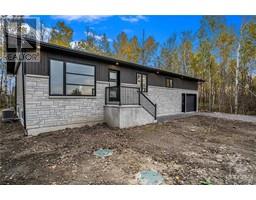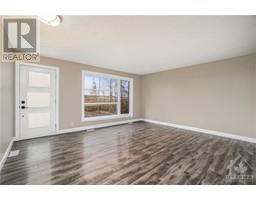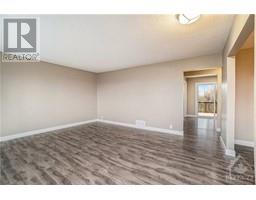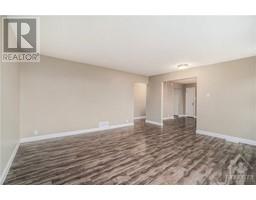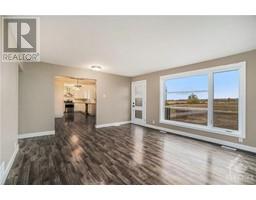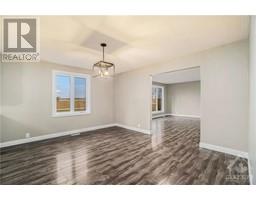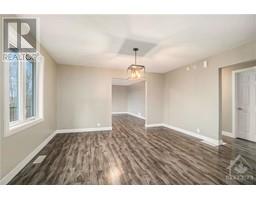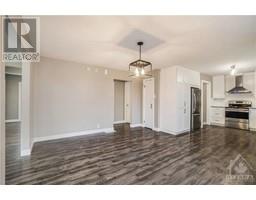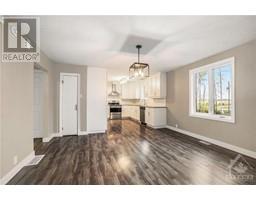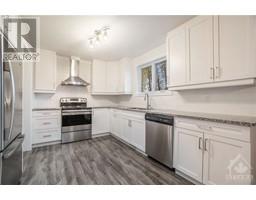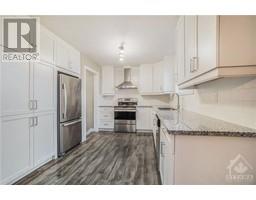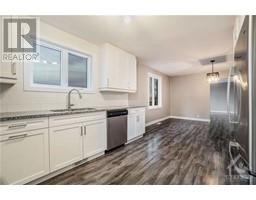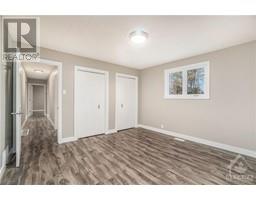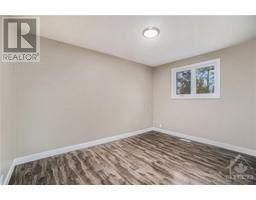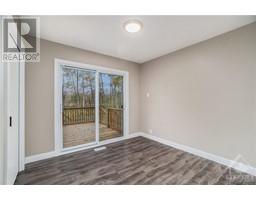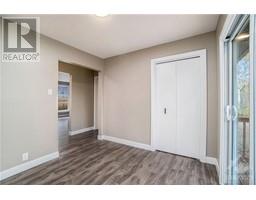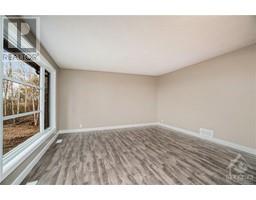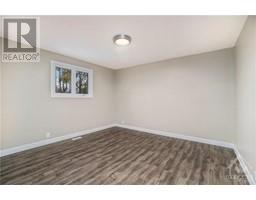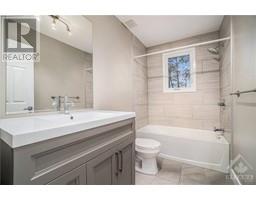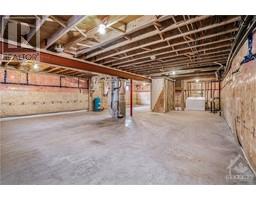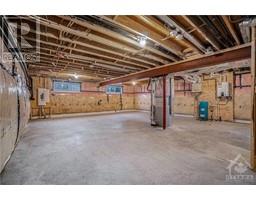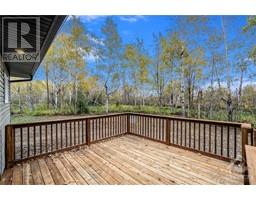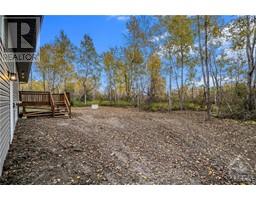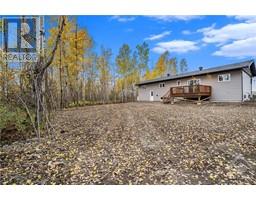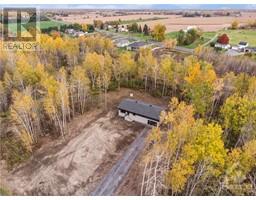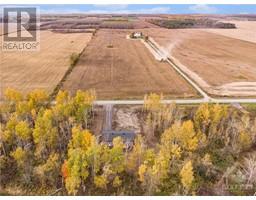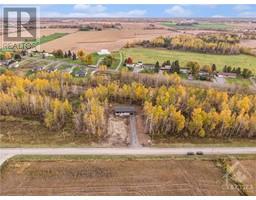15670 Concession 2-3 Road Avonmore, Ontario K0C 1K0
$474,900
Be in your new home for Christmas! Recently updated 2 bed (+ den/office) bungalow nestled just outside the family friendly community of Finch. No rear neighbours & the privacy of quiet country living awaits! Quality build by reputable builder. Main level boasts bright living/dining area leading to kitchen w/ new countertops & cabinetry, two good sized bedrooms, updated full bath & an office/den that leads to large deck. The unfinished basement awaits your vision & ideas. Experience the luxury of no rear neighbours & expansive backyard w/ deck & lots of space for kids to play & pets to roam. Relocated from another location this home has undergone many recent updates inc. NEW foundation & basement insulation, back windows, siding, stone, underground plumbing, electrical & mechanical, surface well, septic system, insulated/finished garage, roof, doors, eavestroughs & laminate flooring. If you're looking for a little piece of tranquility in a country setting...you've found it! (id:50133)
Property Details
| MLS® Number | 1368647 |
| Property Type | Single Family |
| Neigbourhood | Finch |
| Amenities Near By | Recreation Nearby, Shopping |
| Easement | Other |
| Features | Private Setting, Treed, Wooded Area, Automatic Garage Door Opener |
| Parking Space Total | 8 |
| Structure | Deck |
Building
| Bathroom Total | 1 |
| Bedrooms Above Ground | 2 |
| Bedrooms Total | 2 |
| Appliances | Refrigerator, Dishwasher, Dryer, Stove, Washer |
| Architectural Style | Bungalow |
| Basement Development | Unfinished |
| Basement Type | Full (unfinished) |
| Constructed Date | 1969 |
| Construction Style Attachment | Detached |
| Cooling Type | Central Air Conditioning, Air Exchanger |
| Exterior Finish | Stone, Vinyl, Wood Siding |
| Flooring Type | Laminate, Ceramic |
| Foundation Type | Poured Concrete |
| Heating Fuel | Propane |
| Heating Type | Forced Air |
| Stories Total | 1 |
| Type | House |
| Utility Water | Well |
Parking
| Attached Garage |
Land
| Acreage | No |
| Land Amenities | Recreation Nearby, Shopping |
| Sewer | Septic System |
| Size Depth | 278 Ft ,8 In |
| Size Frontage | 99 Ft ,11 In |
| Size Irregular | 0.62 |
| Size Total | 0.62 Ac |
| Size Total Text | 0.62 Ac |
| Zoning Description | Residential |
Rooms
| Level | Type | Length | Width | Dimensions |
|---|---|---|---|---|
| Main Level | Living Room | 16'4" x 14'2" | ||
| Main Level | Dining Room | 12'2" x 14'4" | ||
| Main Level | Kitchen | 12'1" x 11'0" | ||
| Main Level | Office | Measurements not available | ||
| Main Level | Primary Bedroom | 12'0" x 12'7" | ||
| Main Level | Bedroom | 9'5" x 12'3" | ||
| Main Level | 3pc Bathroom | Measurements not available |
https://www.realtor.ca/real-estate/26264897/15670-concession-2-3-road-avonmore-finch
Contact Us
Contact us for more information

J.f. Perras
Salesperson
www.perrasmoore.ca
2148 Carling Ave., Units 5 & 6
Ottawa, ON K2A 1H1
(613) 829-1818
(613) 829-3223
www.kwintegrity.ca

Scott Moore
Salesperson
www.perrasmoore.ca
2148 Carling Ave., Units 5 & 6
Ottawa, ON K2A 1H1
(613) 829-1818
(613) 829-3223
www.kwintegrity.ca

