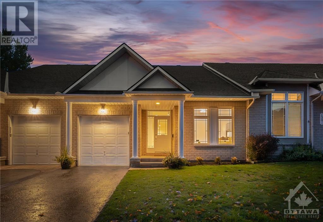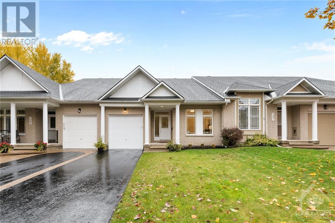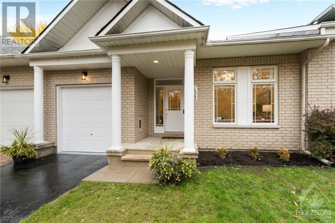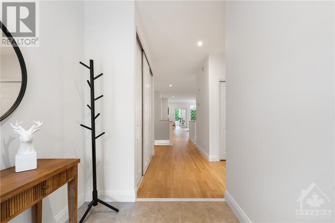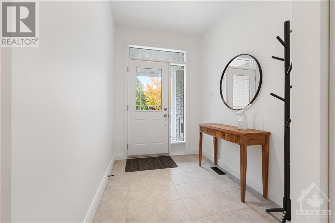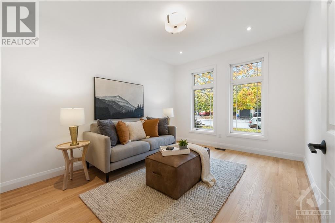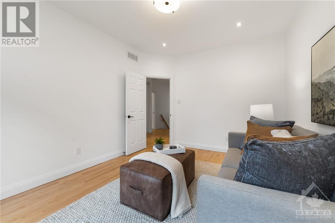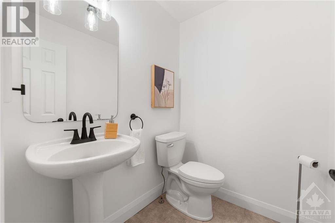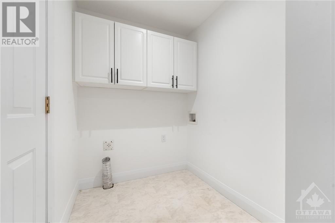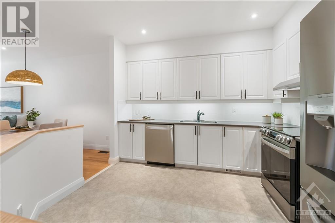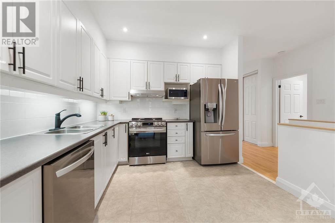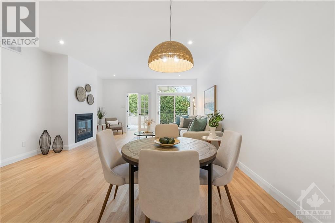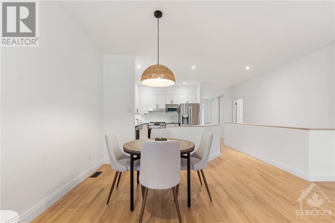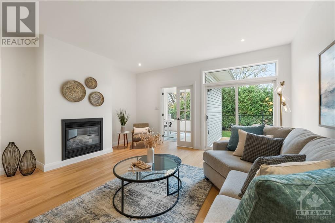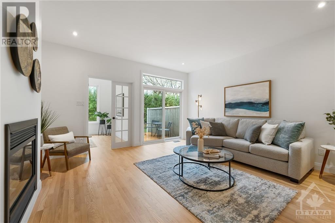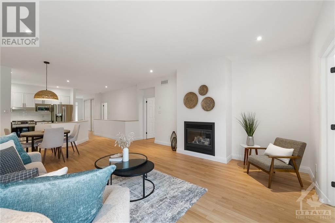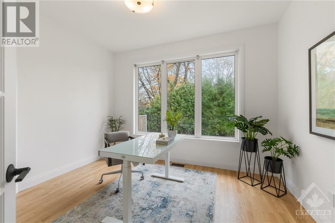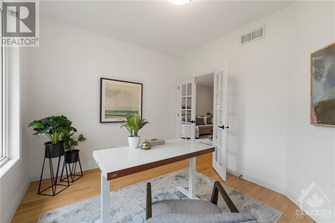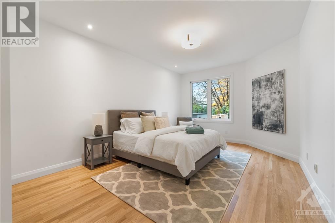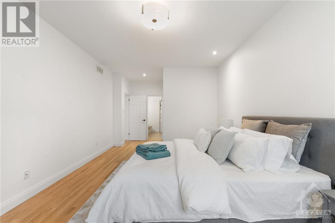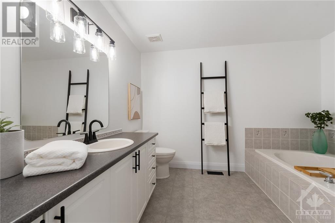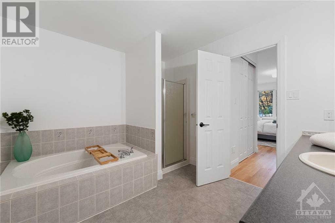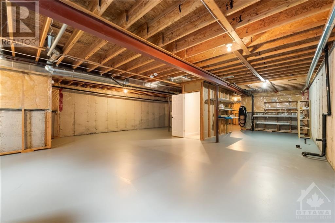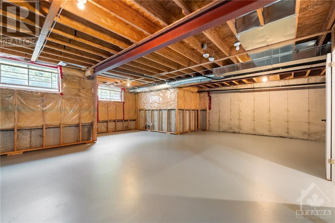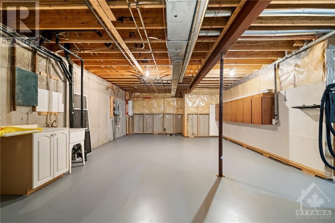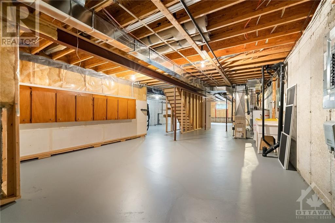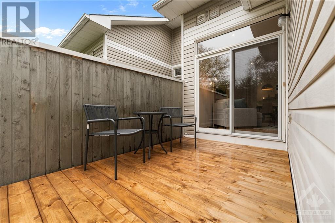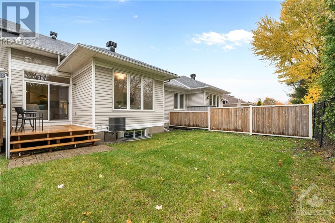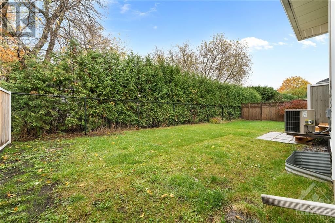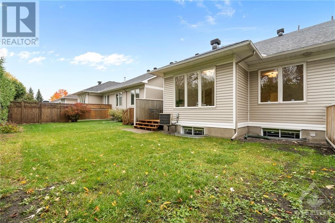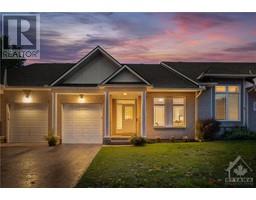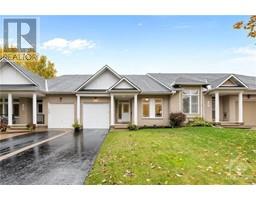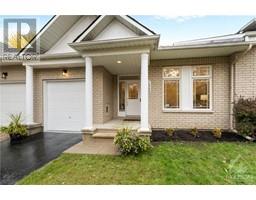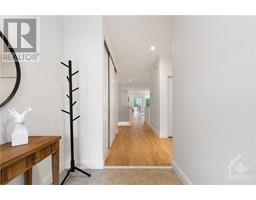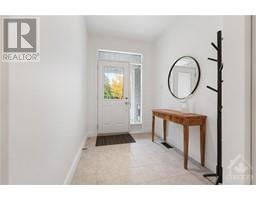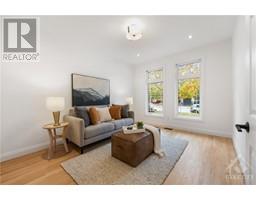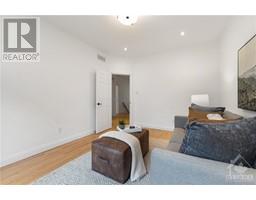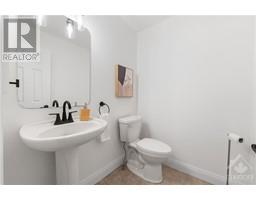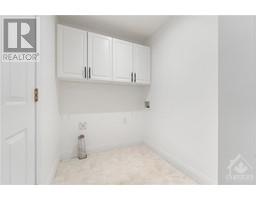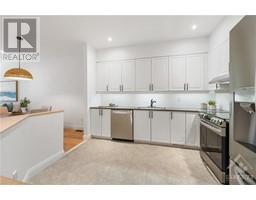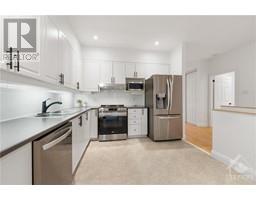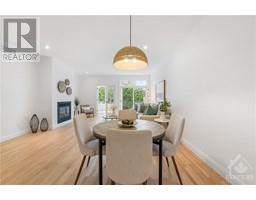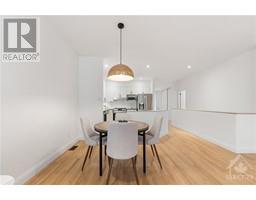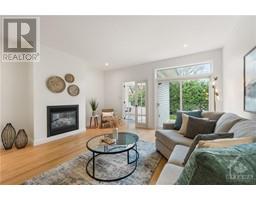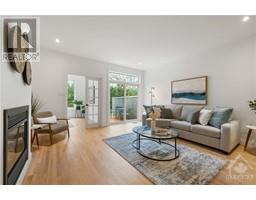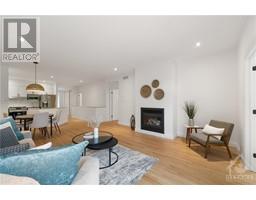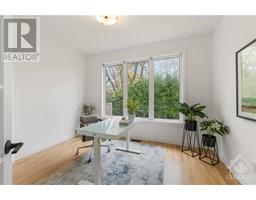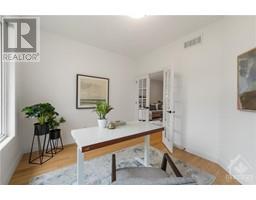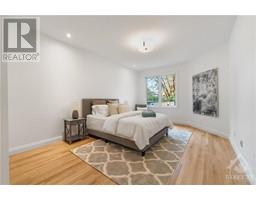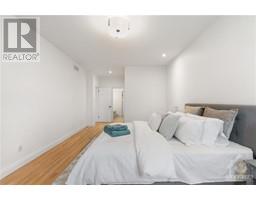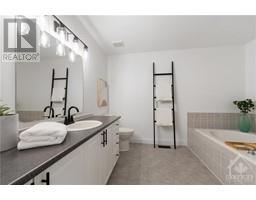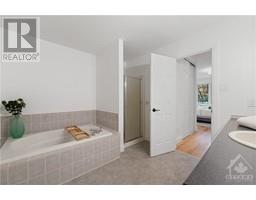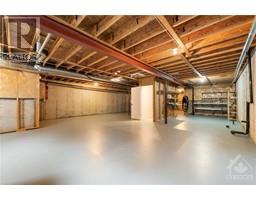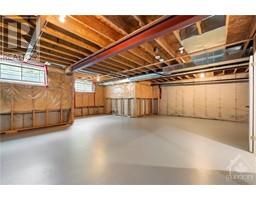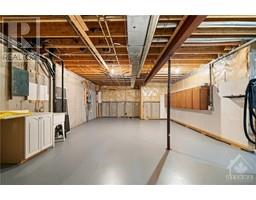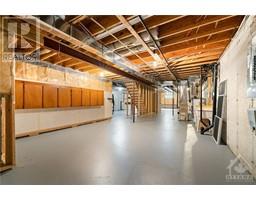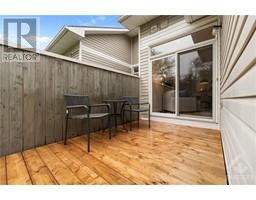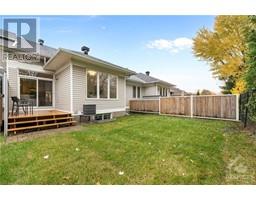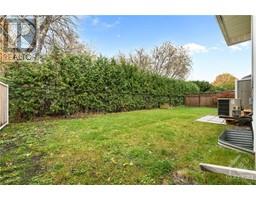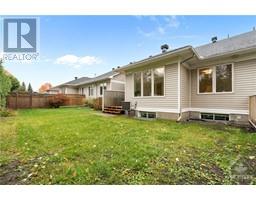1589 Henri Lauzon Street Ottawa, Ontario K1C 7R7
$3,250 Monthly
Move in ready and beautifully updated Bungalow in sought after Chapel Hill! Crisp white walls, sleek hardwood floors and pot lights throughout! The main level features a powder room, inside access to your garage, an open kitchen with SS appliances, a bright living room with a cozy gas fireplace, your dining room, a den, a guest bedroom, conveniently located laundry, and the primary oasis with a 4 piece ensuite and walk in closet. The backyard has tons of privacy, a deck, and plenty of green space. The full unfinished basement is waiting for your finishing touches or can be home to all of your valuables to be stored. Located in one of Orleans best neighbourhoods with easy access to the 174, the soon to be LRT stop, parks, nature, walking paths, stores, and more! 2023 updates include; Roof, Floors, Painting, All new trim & casings, Pot lights, Toilets, All new faucets in kitchen and bathrooms, All new appliances, New deck in backyard. (id:50133)
Property Details
| MLS® Number | 1367212 |
| Property Type | Single Family |
| Neigbourhood | Chapel Hill |
| Amenities Near By | Public Transit, Recreation Nearby, Shopping |
| Community Features | Adult Oriented |
| Parking Space Total | 2 |
| Structure | Deck |
Building
| Bathroom Total | 2 |
| Bedrooms Above Ground | 2 |
| Bedrooms Total | 2 |
| Amenities | Laundry - In Suite |
| Appliances | Refrigerator, Dishwasher, Dryer, Stove, Washer |
| Architectural Style | Bungalow |
| Basement Development | Unfinished |
| Basement Type | Full (unfinished) |
| Constructed Date | 2004 |
| Cooling Type | Central Air Conditioning |
| Exterior Finish | Brick, Siding |
| Fireplace Present | Yes |
| Fireplace Total | 1 |
| Flooring Type | Hardwood, Tile |
| Half Bath Total | 1 |
| Heating Fuel | Natural Gas |
| Heating Type | Forced Air |
| Stories Total | 1 |
| Type | Row / Townhouse |
| Utility Water | Municipal Water |
Parking
| Attached Garage |
Land
| Acreage | No |
| Land Amenities | Public Transit, Recreation Nearby, Shopping |
| Sewer | Municipal Sewage System |
| Size Irregular | * Ft X * Ft |
| Size Total Text | * Ft X * Ft |
| Zoning Description | Residential |
Rooms
| Level | Type | Length | Width | Dimensions |
|---|---|---|---|---|
| Lower Level | Recreation Room | 27'11" x 53'6" | ||
| Main Level | Foyer | 6'1" x 7'8" | ||
| Main Level | Kitchen | 10'1" x 11'0" | ||
| Main Level | Living Room/dining Room | 15'8" x 22'4" | ||
| Main Level | Bedroom | 10'11" x 14'2" | ||
| Main Level | Primary Bedroom | 11'11" x 22'10" | ||
| Main Level | Den | 10'0" x 11'11" | ||
| Main Level | 2pc Bathroom | 4'11" x 5'9" | ||
| Main Level | Other | 5'4" x 5'11" | ||
| Main Level | Mud Room | 5'6" x 10'11" | ||
| Main Level | 4pc Ensuite Bath | 9'2" x 10'11" |
https://www.realtor.ca/real-estate/26305932/1589-henri-lauzon-street-ottawa-chapel-hill
Contact Us
Contact us for more information

Michel Damphousse
Broker
www.mdrealestate.ca
www.facebook.com/mdreottawa/
www.linkedin.com/in/mdre
twitter.com/mdreottawa
610 Bronson Avenue
Ottawa, ON K1S 4E6
(613) 236-5959
(613) 236-1515
www.hallmarkottawa.com

