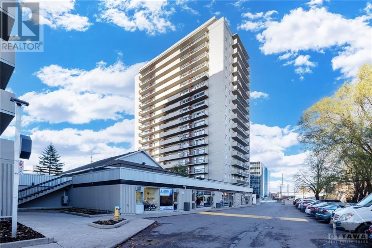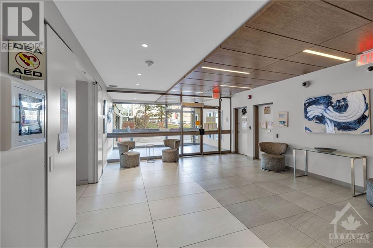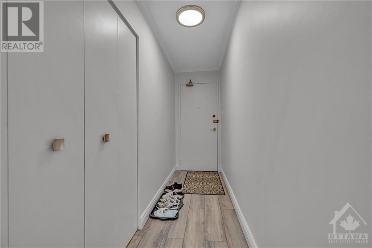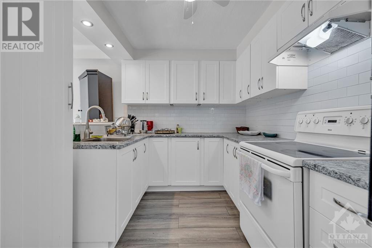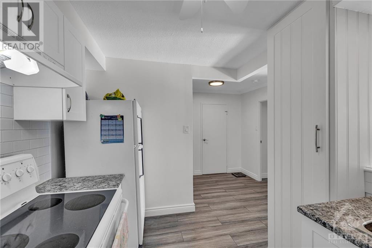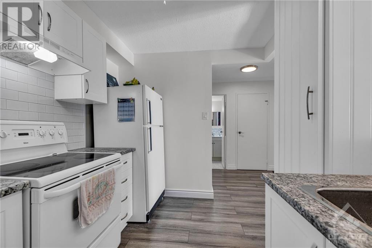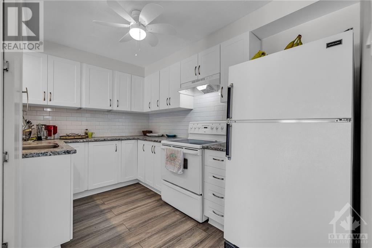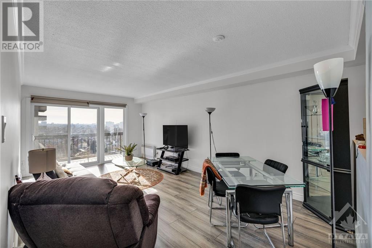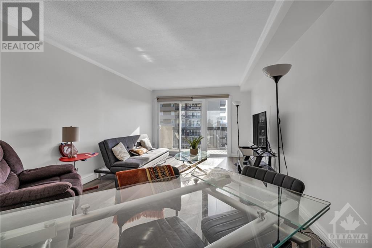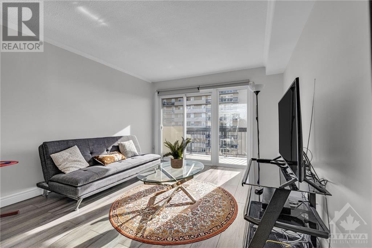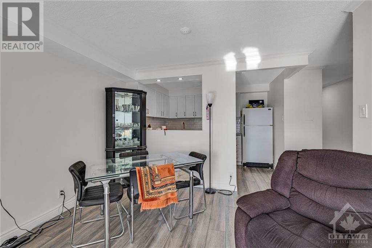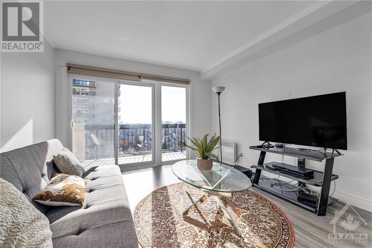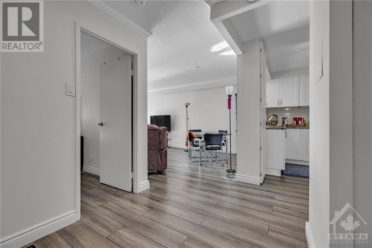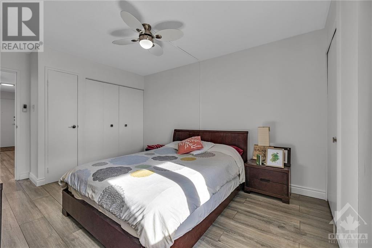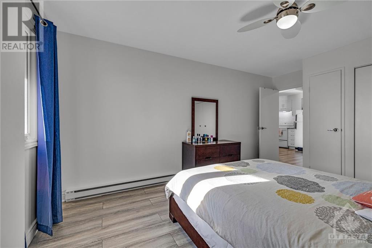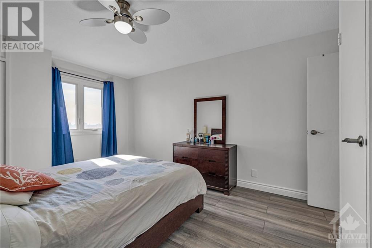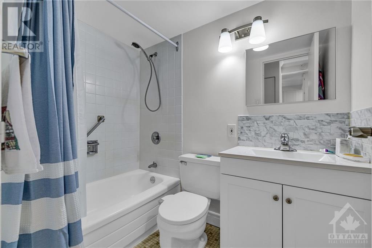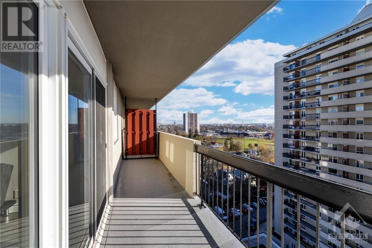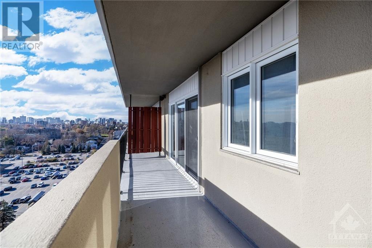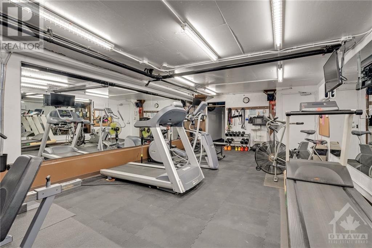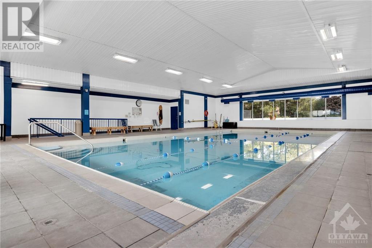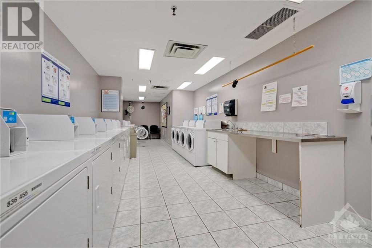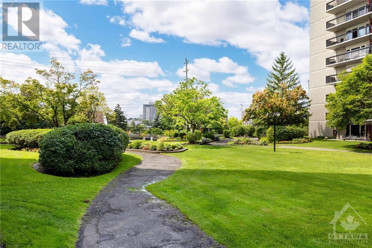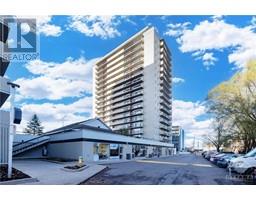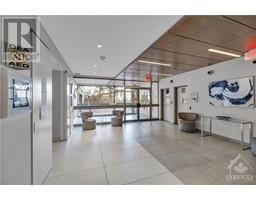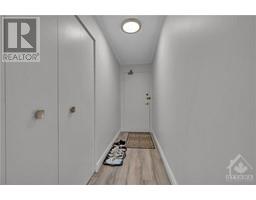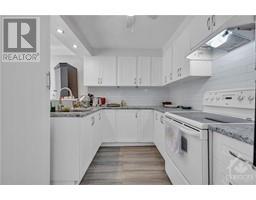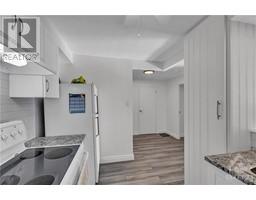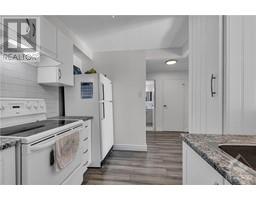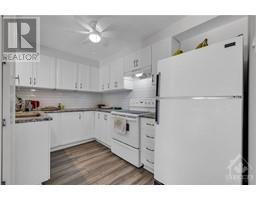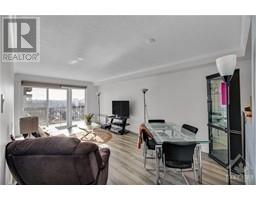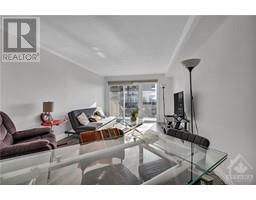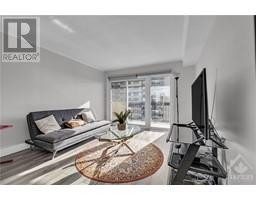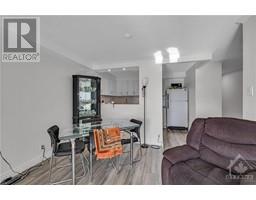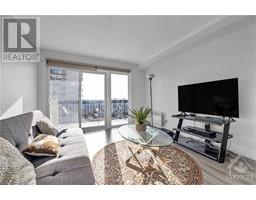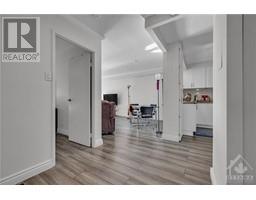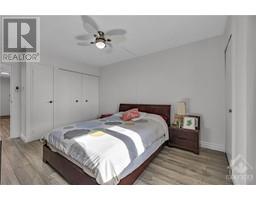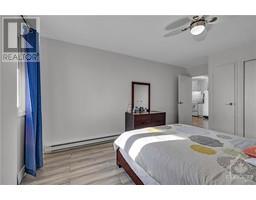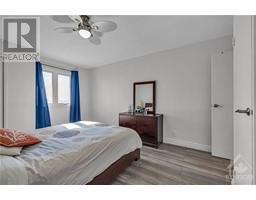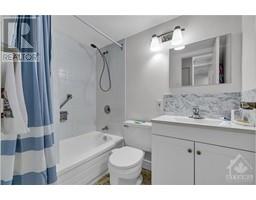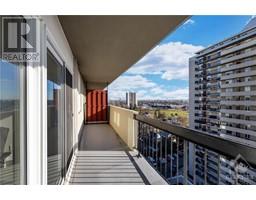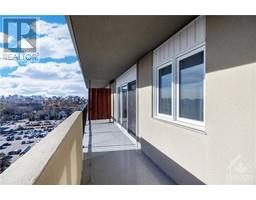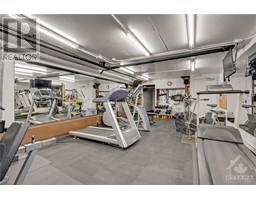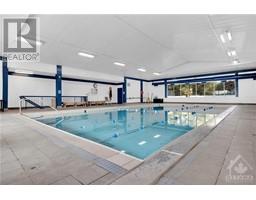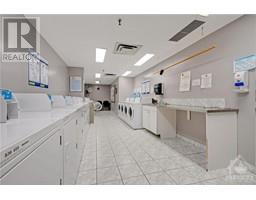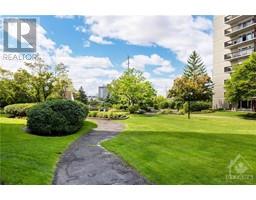158a Mcarthur Avenue Unit#1206 Ottawa, Ontario K1L 7E7
$264,999Maintenance, Property Management, Waste Removal, Water, Other, See Remarks, Recreation Facilities
$511.80 Monthly
Maintenance, Property Management, Waste Removal, Water, Other, See Remarks, Recreation Facilities
$511.80 MonthlyWelcome to Chateau Vanier - This is a rarely offered one bedroom, one bathroom unit with one underground parking space. You will have the luxury of an extremely well-maintained and professionally managed building. Easily accessible, this bright open concept suite has been gorgeously engineered. Offering an upgraded kitchen with new countertops, backsplash, cabinets, and upgraded flooring throughout. You will enjoy a spacious primary bedroom with ample closet space and your own private balcony. Upscale condominium living with new elevators, new entry system, new entrance with fireplace, new laundry room, upgraded roofing , exercise room, indoor pool, sauna, plus ample visitor parking walking distance to great amenities and a short commute to the downtown core and 417 highway. Condo living at its finest. (id:50133)
Property Details
| MLS® Number | 1369729 |
| Property Type | Single Family |
| Neigbourhood | Vanier |
| Amenities Near By | Public Transit, Recreation Nearby, Shopping |
| Community Features | Recreational Facilities, Pets Not Allowed |
| Features | Balcony |
| Parking Space Total | 1 |
Building
| Bathroom Total | 1 |
| Bedrooms Above Ground | 1 |
| Bedrooms Total | 1 |
| Amenities | Party Room, Sauna, Laundry Facility, Exercise Centre |
| Appliances | Refrigerator, Hood Fan, Stove |
| Basement Development | Not Applicable |
| Basement Type | None (not Applicable) |
| Constructed Date | 1972 |
| Cooling Type | None |
| Exterior Finish | Concrete |
| Flooring Type | Tile, Vinyl |
| Foundation Type | Poured Concrete |
| Heating Fuel | Electric |
| Heating Type | Baseboard Heaters |
| Stories Total | 1 |
| Type | Apartment |
| Utility Water | Municipal Water |
Parking
| Underground |
Land
| Acreage | No |
| Land Amenities | Public Transit, Recreation Nearby, Shopping |
| Sewer | Municipal Sewage System |
| Zoning Description | Res |
Rooms
| Level | Type | Length | Width | Dimensions |
|---|---|---|---|---|
| Main Level | Kitchen | 11'7" x 8'0" | ||
| Main Level | Foyer | 10'0" x 3'6" | ||
| Main Level | Storage | 5'0" x 4'0" | ||
| Main Level | 4pc Bathroom | Measurements not available | ||
| Main Level | Primary Bedroom | 14'2" x 10'11" | ||
| Main Level | Living Room | 11'6" x 19'2" |
https://www.realtor.ca/real-estate/26295465/158a-mcarthur-avenue-unit1206-ottawa-vanier
Contact Us
Contact us for more information
Eric Charron
Salesperson
85 Hinton Avenue
Ottawa, Ontario K1Y 0Z7
(613) 422-5834
Michael Walker
Salesperson
85 Hinton Avenue
Ottawa, Ontario K1Y 0Z7
(613) 422-5834

