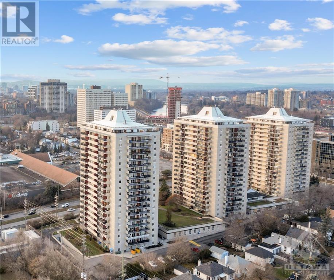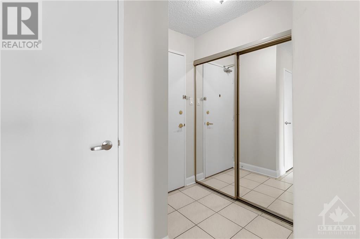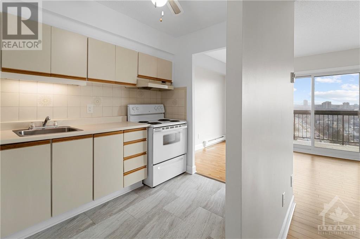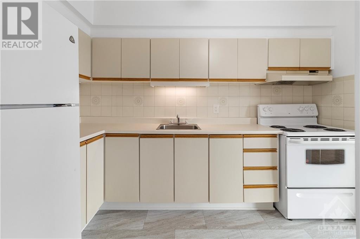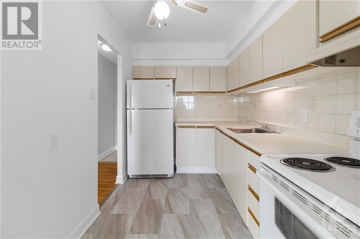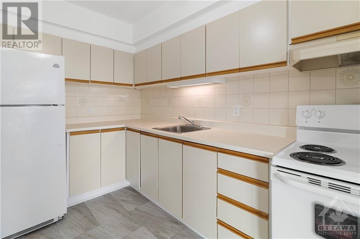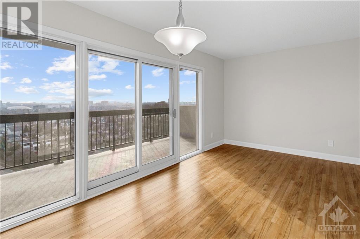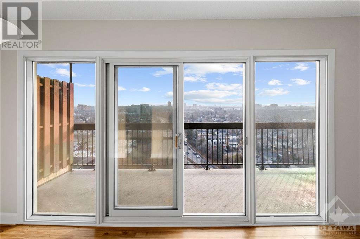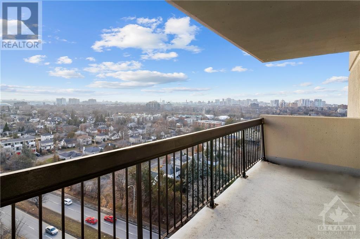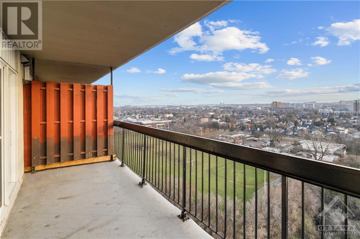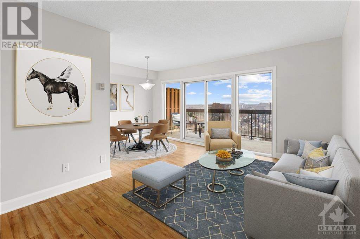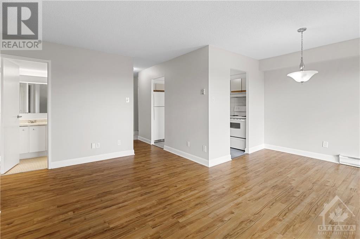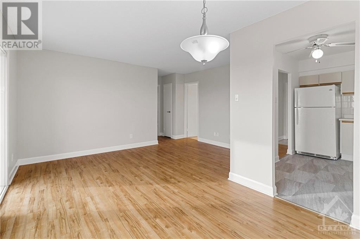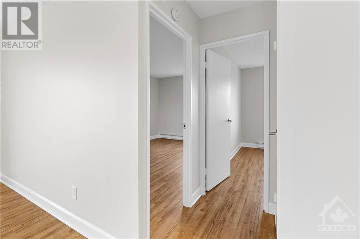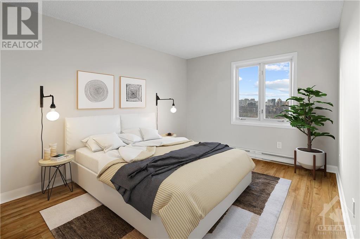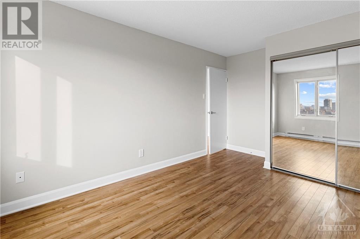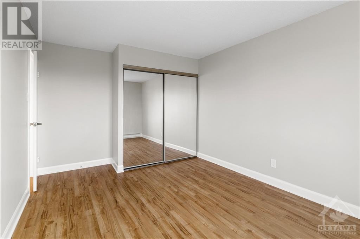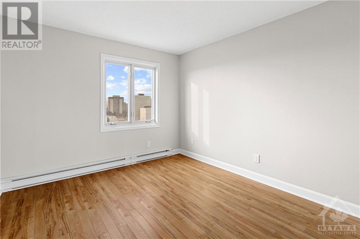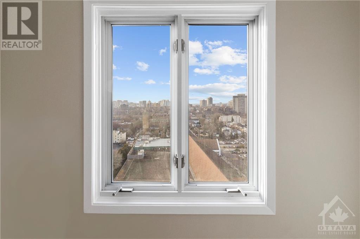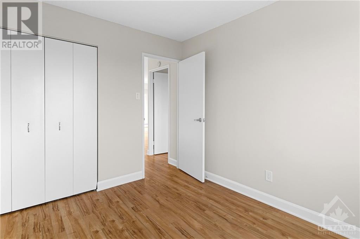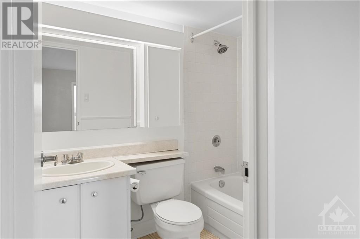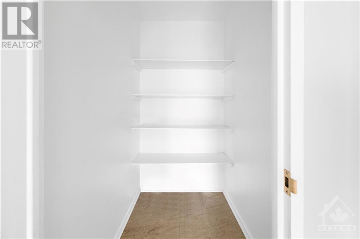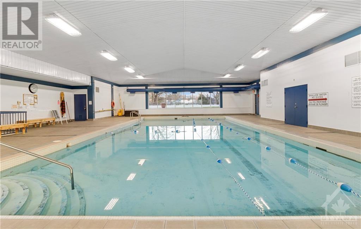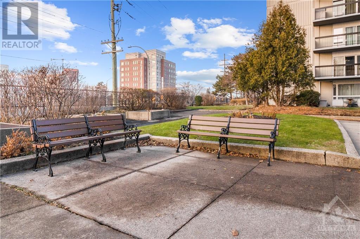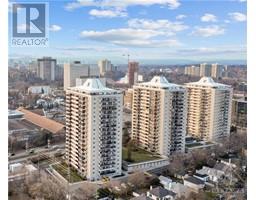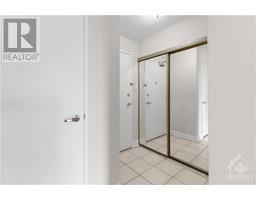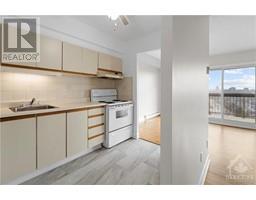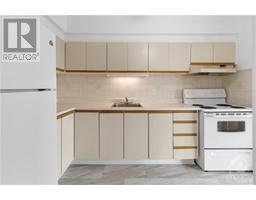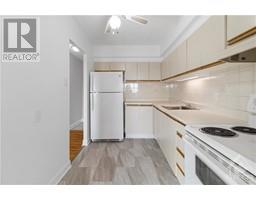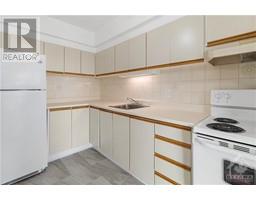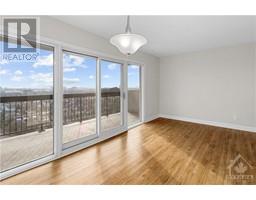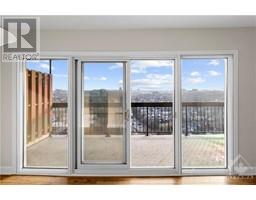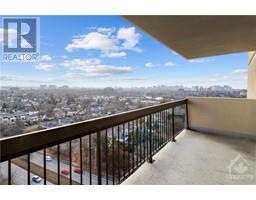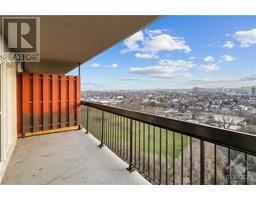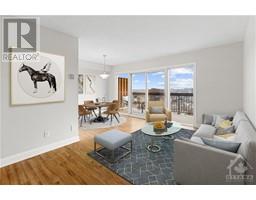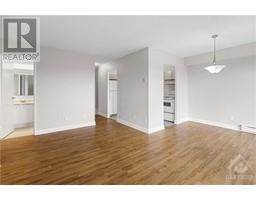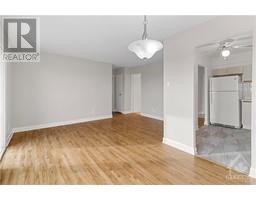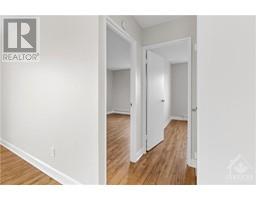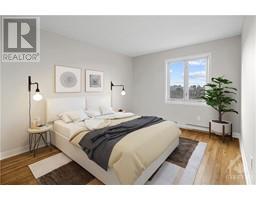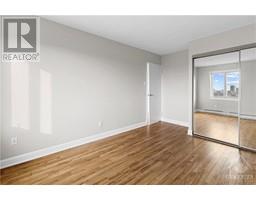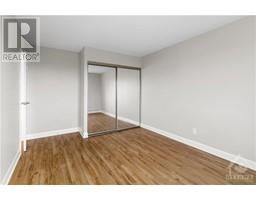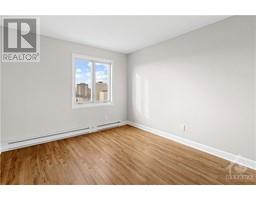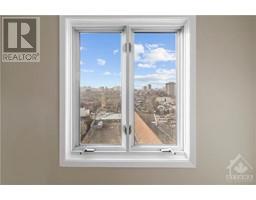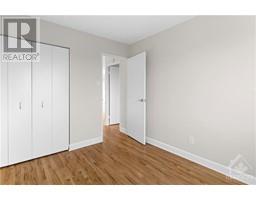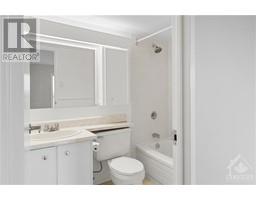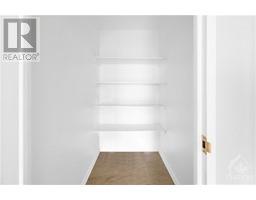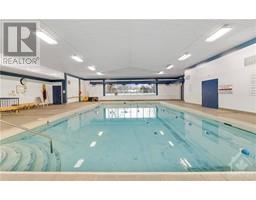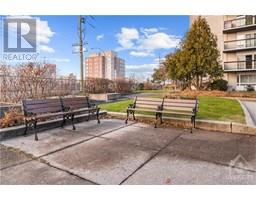158c Mcarthur Avenue Unit#1602 Ottawa, Ontario K1L 8E7
$299,000Maintenance, Property Management, Waste Removal, Water, Other, See Remarks, Condominium Amenities, Reserve Fund Contributions
$506.28 Monthly
Maintenance, Property Management, Waste Removal, Water, Other, See Remarks, Condominium Amenities, Reserve Fund Contributions
$506.28 MonthlyWelcome to urban living at its finest! This freshly painted (2023) 2-bedroom, 1-bathroom unit at The Chateau Vanier Condos boasts panoramic south-facing views of the vibrant cityscape and a spacious floor plan that offers functionality and elegance. Enjoy bright living spaces, an oversized balcony, updated laminate floors, and the convenience of a large in-unit storage closet. Fantastic building amenities await, including an indoor salt water pool, sauna, gym, gardens, library, party room, on-site management & superintendents, and generous visitor parking with EV charging stations. Excellent location, only minutes to downtown Ottawa, direct access to public transit, Loblaws grocery store next door, and easy access to 417 Hwy, Rideau River Pathway and University of Ottawa. 1 Underground Parking Included. Don't miss the opportunity to call this well-maintained condo your home, schedule a viewing today! (id:50133)
Property Details
| MLS® Number | 1370952 |
| Property Type | Single Family |
| Neigbourhood | Vanier |
| Amenities Near By | Public Transit, Recreation Nearby, Shopping |
| Community Features | Pets Allowed With Restrictions |
| Features | Elevator, Balcony |
| Parking Space Total | 1 |
| Pool Type | Indoor Pool |
Building
| Bathroom Total | 1 |
| Bedrooms Above Ground | 2 |
| Bedrooms Total | 2 |
| Amenities | Party Room, Sauna, Laundry Facility, Exercise Centre |
| Appliances | Refrigerator, Hood Fan, Stove |
| Basement Development | Not Applicable |
| Basement Type | None (not Applicable) |
| Constructed Date | 1973 |
| Cooling Type | None |
| Exterior Finish | Concrete |
| Flooring Type | Laminate, Tile |
| Foundation Type | Poured Concrete |
| Heating Fuel | Electric |
| Heating Type | Baseboard Heaters |
| Stories Total | 1 |
| Type | Apartment |
| Utility Water | Municipal Water |
Parking
| Underground | |
| Visitor Parking |
Land
| Access Type | Highway Access |
| Acreage | No |
| Land Amenities | Public Transit, Recreation Nearby, Shopping |
| Sewer | Municipal Sewage System |
| Zoning Description | R5e[1098] H(57) |
Rooms
| Level | Type | Length | Width | Dimensions |
|---|---|---|---|---|
| Main Level | Kitchen | 7'0" x 9'9" | ||
| Main Level | Living Room | 10'0" x 13'7" | ||
| Main Level | Dining Room | 7'2" x 10'9" | ||
| Main Level | Bedroom | 10'3" x 12'8" | ||
| Main Level | Bedroom | 8'11" x 10'9" | ||
| Main Level | 4pc Bathroom | Measurements not available | ||
| Main Level | Storage | 6'1" x 3'11" | ||
| Main Level | Foyer | Measurements not available | ||
| Main Level | Other | 18'5" x 6'5" |
https://www.realtor.ca/real-estate/26330970/158c-mcarthur-avenue-unit1602-ottawa-vanier
Contact Us
Contact us for more information
Michael Spaull
Salesperson
www.digirealty.com/
100-310 Miwate Private
Ottawa, Ontario K1R 0E1
(613) 695-6660
www.digirealty.com
Christopher Spaull
Salesperson
myhouseottawa.com
80 Aberdeen Avenue, Suite 300
Ottawa, ON K1S 3J5
(613) 596-4133
www.coldwellbankersarazen.com

