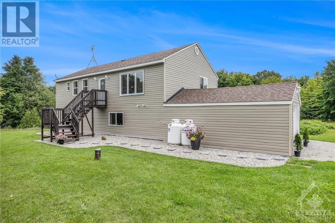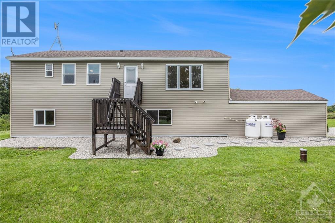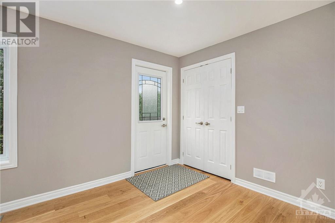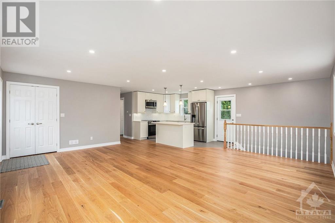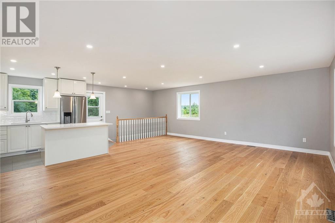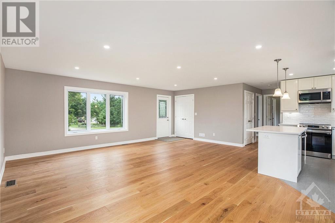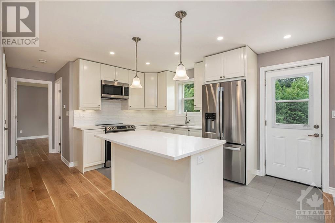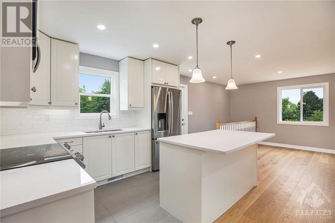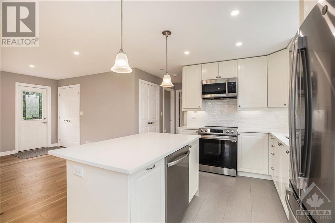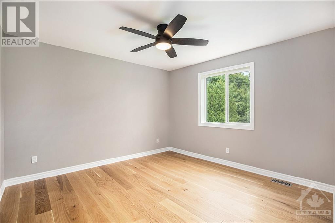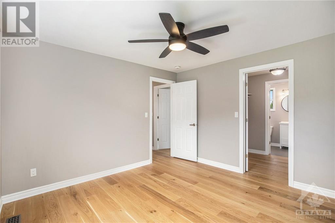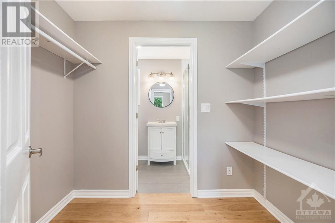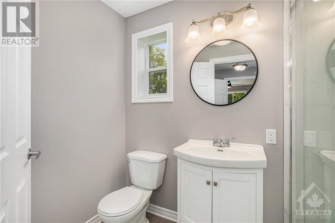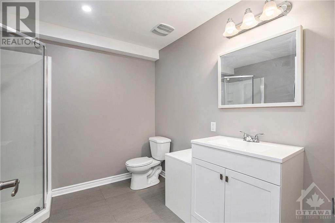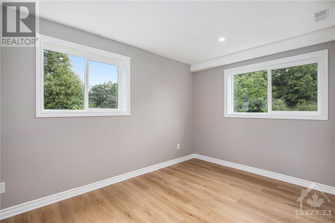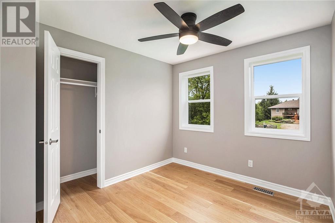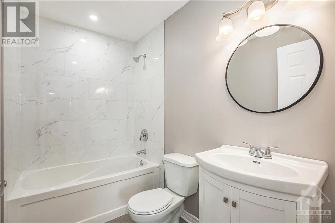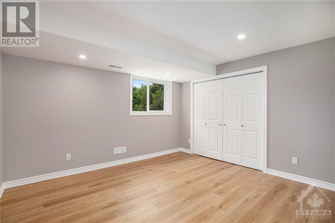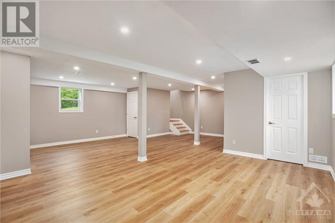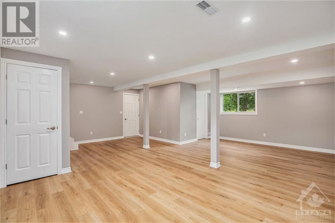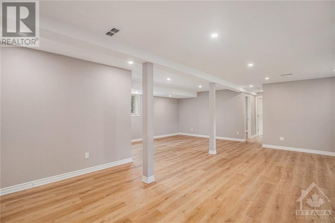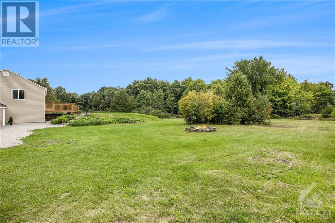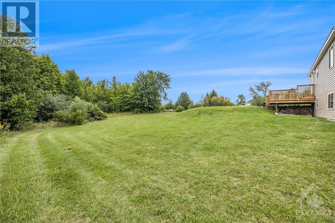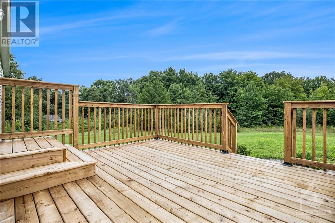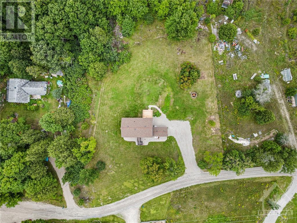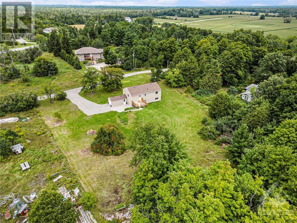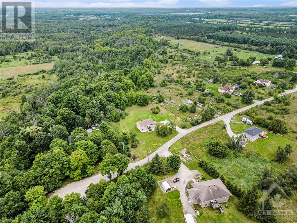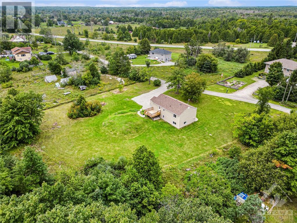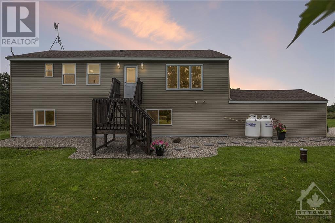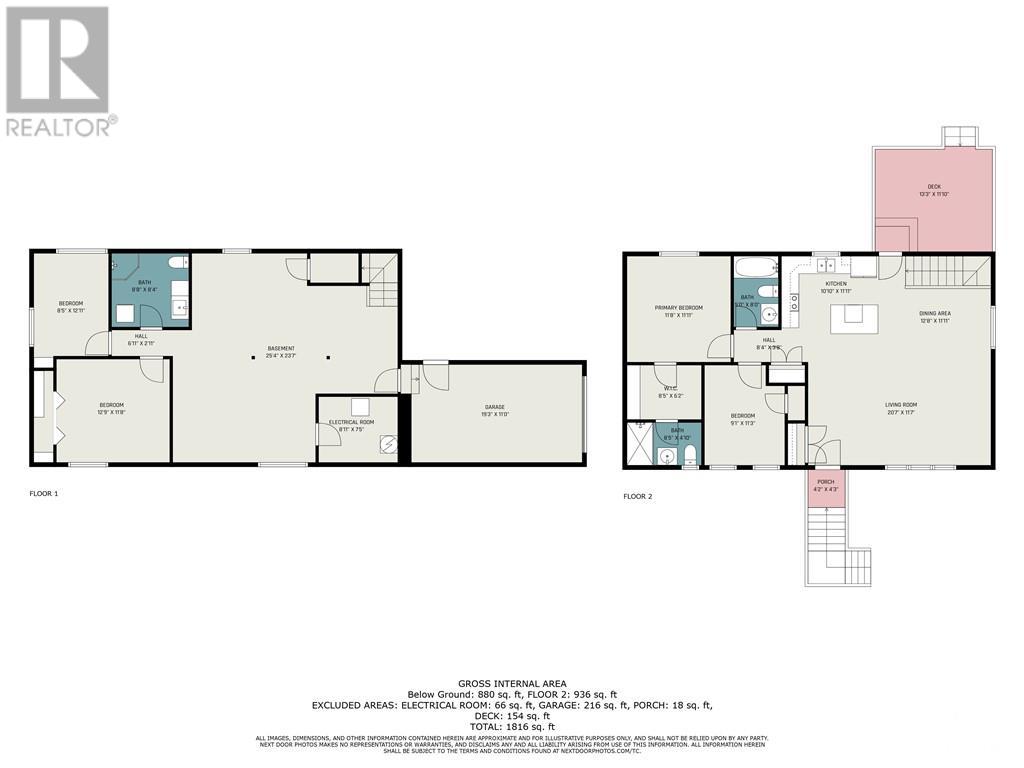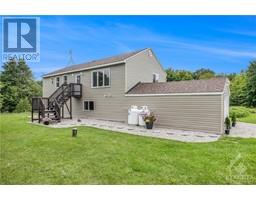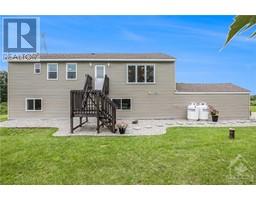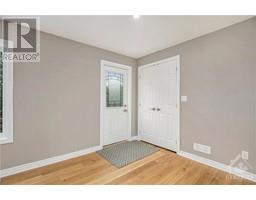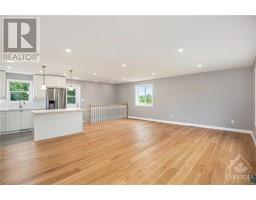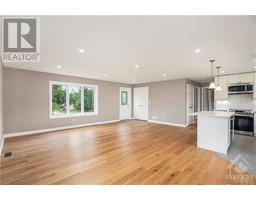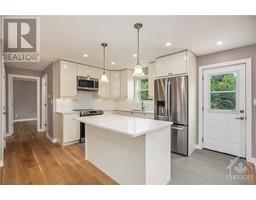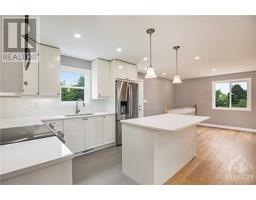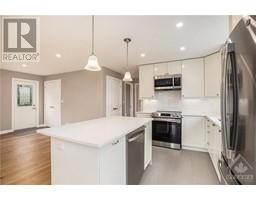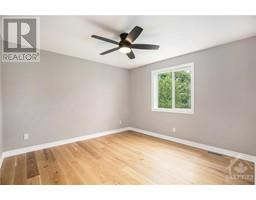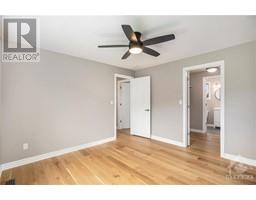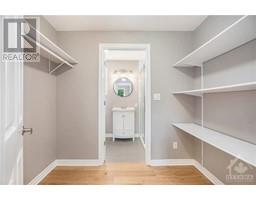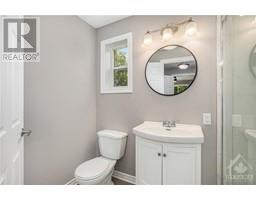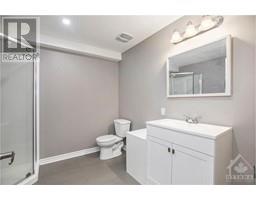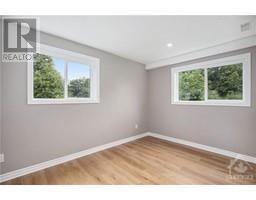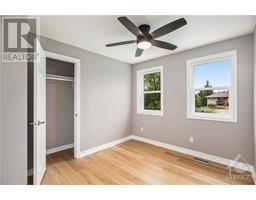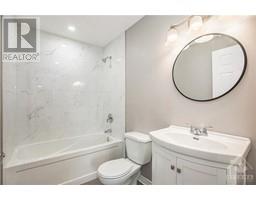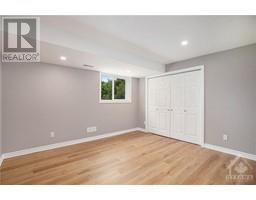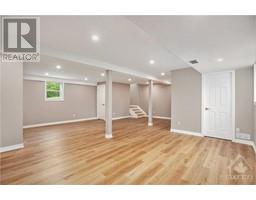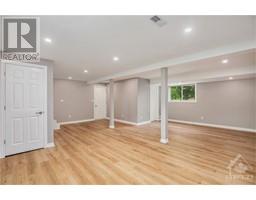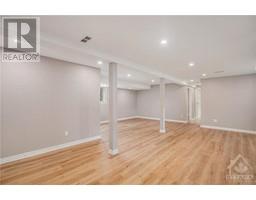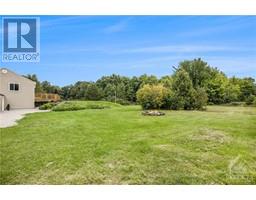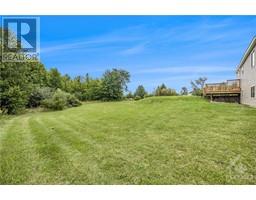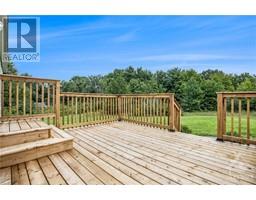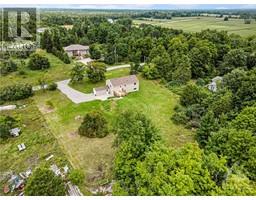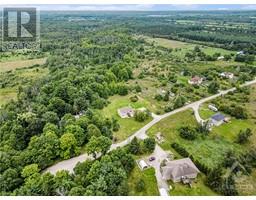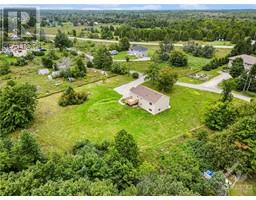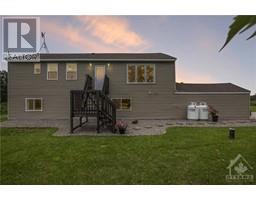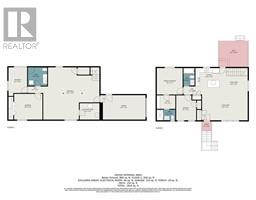159 Drummond Concession 2a Road Perth, Ontario K7H 3C3
$599,900
Spectacular Family Home! Renovated top to bottom by pros! Better than a new house! Quality Quartz counters and matching vanities throughout. Matching Hardwood floors everywhere. Upper end appliances , and stacking laundry. FOUR Bedrooms. THREE full bathrooms! No waiting for a washroom! Spacious deck for those lazy summer afternoons. Enjoy the firepit in your quiet secluded one acre lot. Roast some marshmallows with the kids. Retire for the evening to work on your favourite project in the garage, or watch the hockey game in the oversized family room. The landscaping and the gardening has all been done for you! No maintenance cost for years, as the entire interior is new! Shingles replaced 2018, Propane furnace 2017. Come and see this soon, it won't last long! (id:50133)
Property Details
| MLS® Number | 1356143 |
| Property Type | Single Family |
| Neigbourhood | Rural |
| Parking Space Total | 10 |
| Road Type | No Thru Road |
| Structure | Deck |
Building
| Bathroom Total | 3 |
| Bedrooms Above Ground | 2 |
| Bedrooms Below Ground | 2 |
| Bedrooms Total | 4 |
| Appliances | Refrigerator, Dishwasher, Dryer, Hood Fan, Stove, Washer |
| Architectural Style | Bungalow |
| Basement Development | Finished |
| Basement Type | Full (finished) |
| Constructed Date | 1980 |
| Construction Style Attachment | Detached |
| Cooling Type | None |
| Exterior Finish | Siding |
| Fire Protection | Smoke Detectors |
| Fixture | Ceiling Fans |
| Flooring Type | Hardwood, Tile |
| Foundation Type | Wood |
| Heating Fuel | Propane |
| Heating Type | Forced Air |
| Stories Total | 1 |
| Type | House |
| Utility Water | Drilled Well, Well |
Parking
| Attached Garage | |
| Open | |
| Gravel |
Land
| Acreage | Yes |
| Sewer | Septic System |
| Size Depth | 209 Ft ,10 In |
| Size Frontage | 209 Ft ,10 In |
| Size Irregular | 1.01 |
| Size Total | 1.01 Ac |
| Size Total Text | 1.01 Ac |
| Zoning Description | Rural |
Rooms
| Level | Type | Length | Width | Dimensions |
|---|---|---|---|---|
| Lower Level | Family Room | 25'4" x 23'7" | ||
| Lower Level | 3pc Bathroom | 8'8" x 8'8" | ||
| Lower Level | Bedroom | 8'5" x 12'11" | ||
| Lower Level | Bedroom | 12'9" x 11'8" | ||
| Lower Level | Laundry Room | Measurements not available | ||
| Main Level | Kitchen | 10'10" x 11'11" | ||
| Main Level | Living Room | 20'7" x 11'7" | ||
| Main Level | Dining Room | 12'8" x 11'11" | ||
| Main Level | 3pc Bathroom | 5'0" x 8'0" | ||
| Main Level | Primary Bedroom | 11'8" x 11'11" | ||
| Main Level | Bedroom | 9'1" x 11'3" | ||
| Main Level | Other | 8'5" x 6'2" |
Utilities
| Electricity | Available |
https://www.realtor.ca/real-estate/25948287/159-drummond-concession-2a-road-perth-rural
Contact Us
Contact us for more information

Paul Schnittker
Salesperson
www.ubettercallpaul.ca
www.facebook.com/Need-it-Sold-U-Better-Call-Pauls-Team-EXP-Realty-123211
66 Mill St
Almonte, Ontario K0A 1A0
(866) 530-7737
(647) 849-3180
exprealty.ca
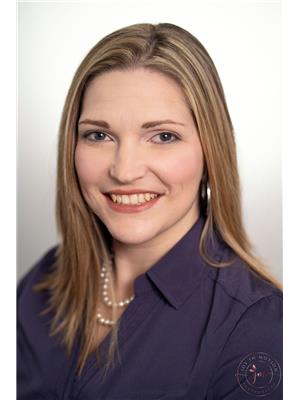
Amanda Halley
Salesperson
amandahalley.exprealty.com/
www.facebook.com/AmandaHalleySalesRepEXPRealty
66 Mill St
Almonte, Ontario K0A 1A0
(866) 530-7737
(647) 849-3180
exprealty.ca

