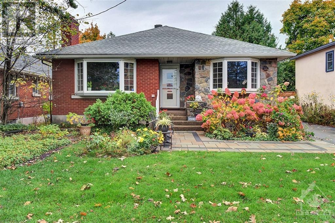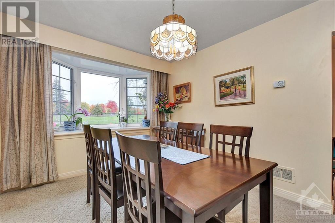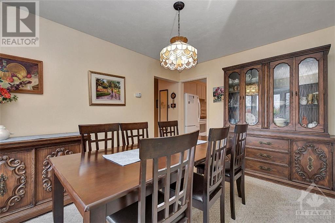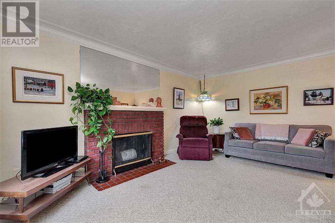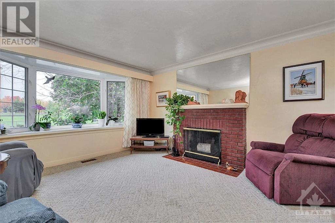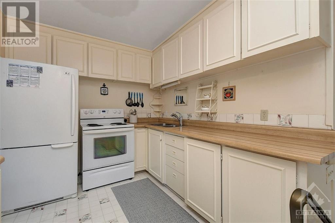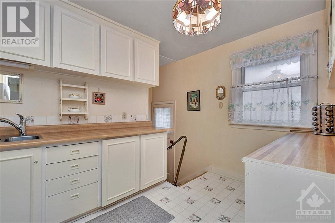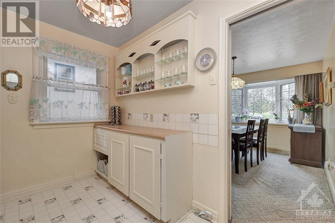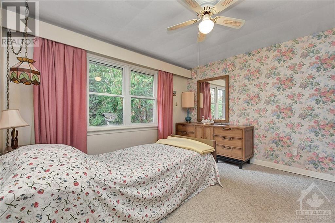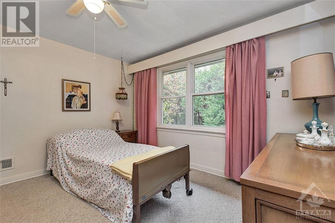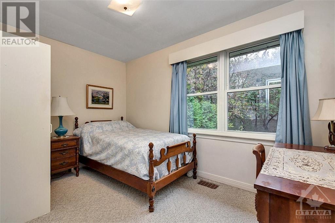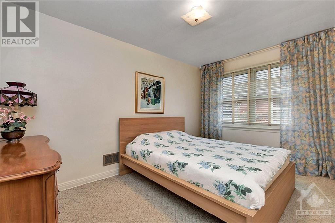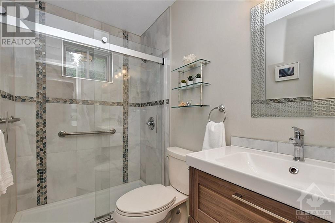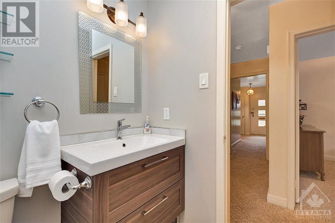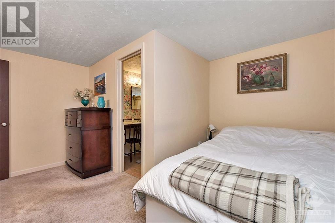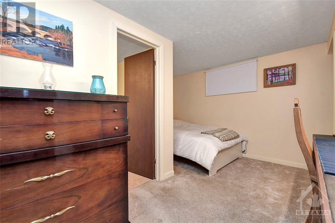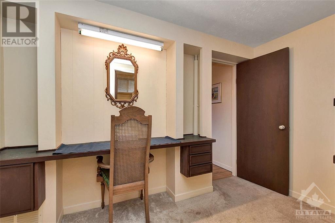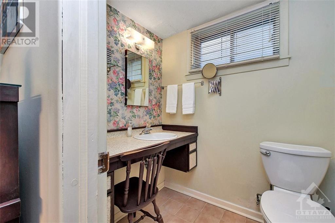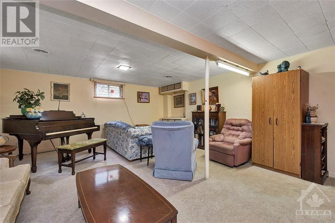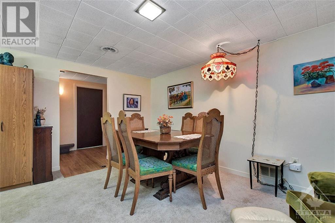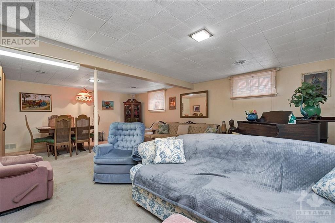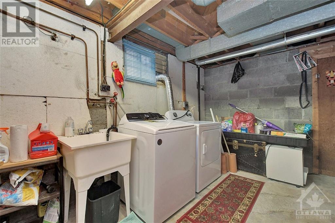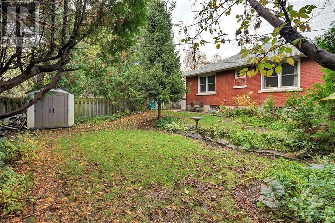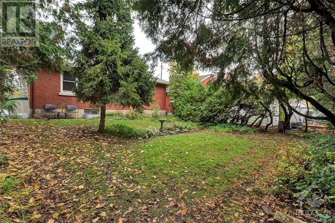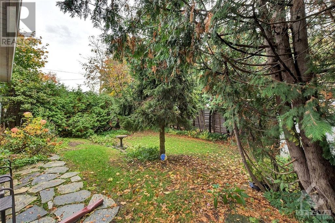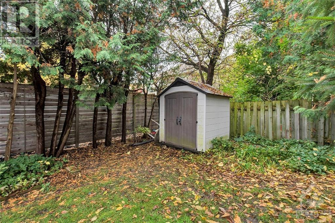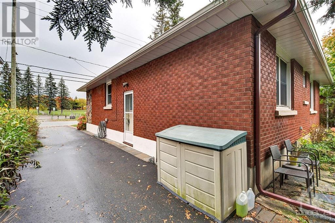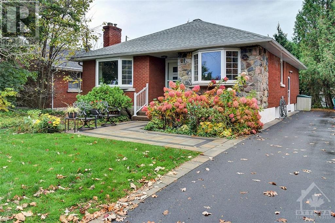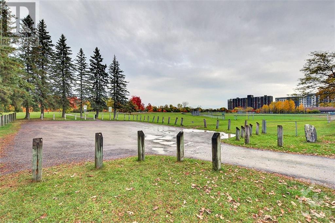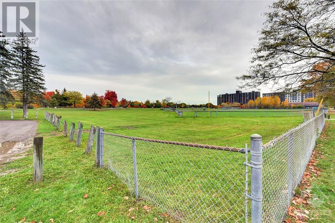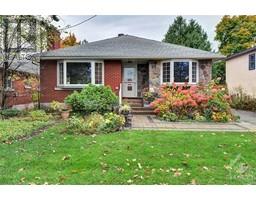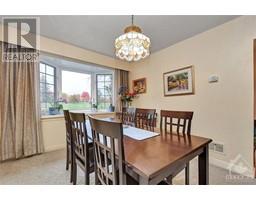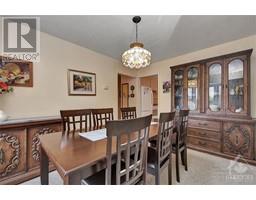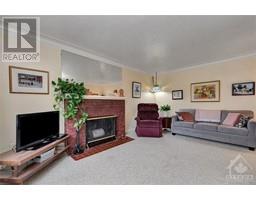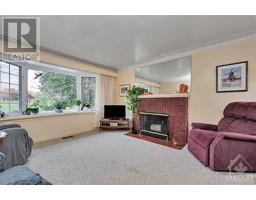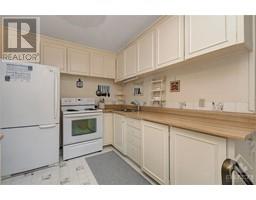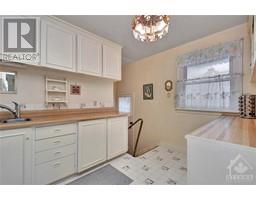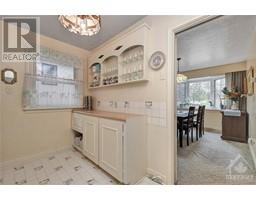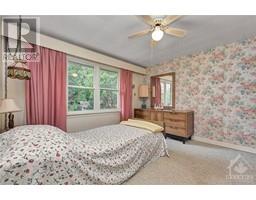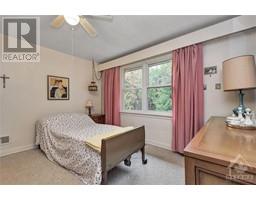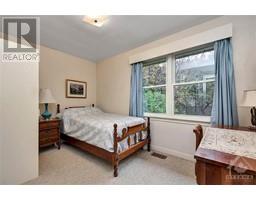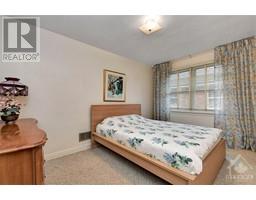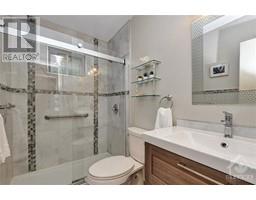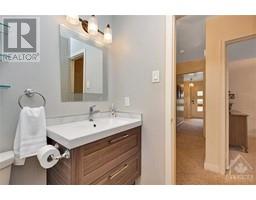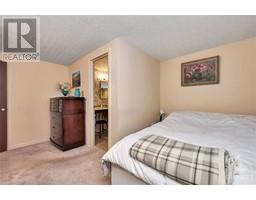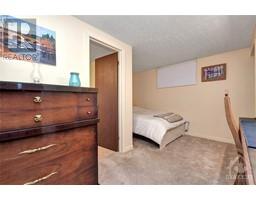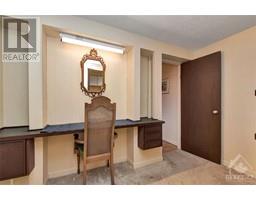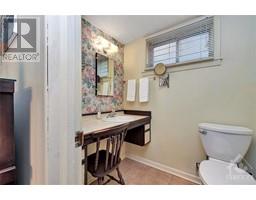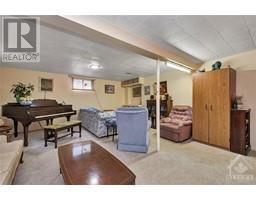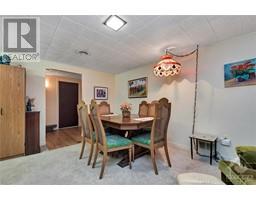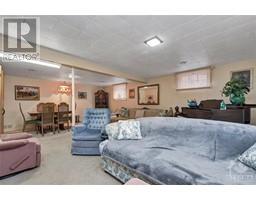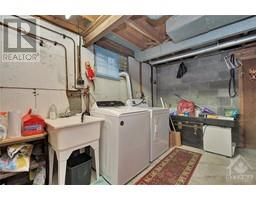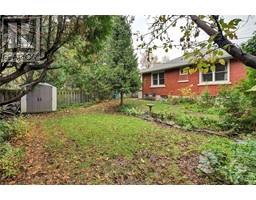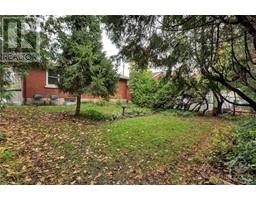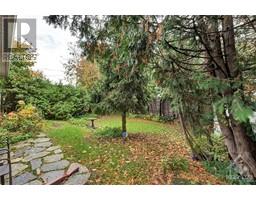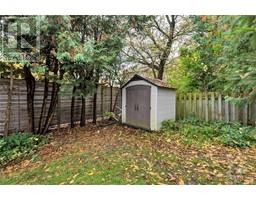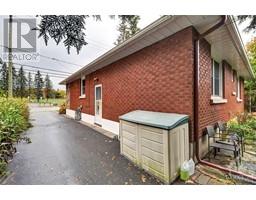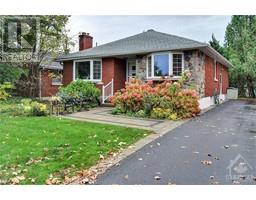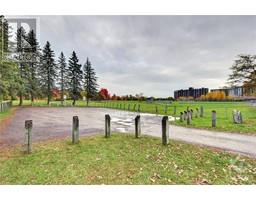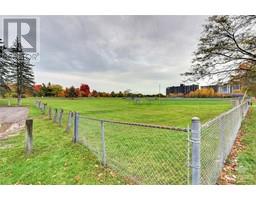1590 Kilborn Avenue Ottawa, Ontario K1H 6M5
$749,900
O.H. SUN OCT 29 2-4. Charming & Excellently Maintained ALL BRICK Bungalow w/accented Stone Detailing, Approx.60K in UPDATES & RENOVATIONS w/SEPARATE SIDE ENTRANCE & FACING THE PARK! Inviting Spacious Living Rm w/Picturesque BAY WINDOW & Brick Surround Wood Fireplace! Separate Elegant Dining Rm w/equally beautiful BAY WINDOW offering wonderful views of the PARK! FULLY RENOVATED Luxurious 3P BATH(19) w/Oversize Walk-In Shower & Modern Vanity/Fixtures! Featuring 3 bedrooms, providing ample space & closets. Sun-filled functional kitchen w/plenty of cabinetry & access to SIDE ENTRANCE of house which also goes to the basement. Lower lvl offers LARGE UPDATED Recreation Rm(18) w/4th Bedrm & 2P Ensuite, Laundry Area w/NEW WASHER(22) & DRYER(22) & plenty of storage space! Attractive LANDSCAPING(20) at front entrance w/Stylish Interlock Walkway & paved driveway(20). Roof(18), Furnace(12). New membrane, window well drains & weeping tile(20). Amazing proximity to PARK! 1 bus day irrevocable (id:50133)
Open House
This property has open houses!
2:00 pm
Ends at:4:00 pm
Property Details
| MLS® Number | 1366819 |
| Property Type | Single Family |
| Neigbourhood | Alta Vista |
| Amenities Near By | Public Transit, Recreation Nearby, Shopping |
| Features | Park Setting, Treed |
| Parking Space Total | 4 |
| Storage Type | Storage Shed |
Building
| Bathroom Total | 2 |
| Bedrooms Above Ground | 3 |
| Bedrooms Below Ground | 1 |
| Bedrooms Total | 4 |
| Appliances | Refrigerator, Dryer, Stove, Washer, Blinds |
| Architectural Style | Bungalow |
| Basement Development | Finished |
| Basement Type | Full (finished) |
| Constructed Date | 1963 |
| Construction Style Attachment | Detached |
| Cooling Type | Central Air Conditioning |
| Exterior Finish | Stone, Brick |
| Fireplace Present | Yes |
| Fireplace Total | 1 |
| Flooring Type | Wall-to-wall Carpet, Mixed Flooring, Laminate |
| Foundation Type | Block |
| Half Bath Total | 1 |
| Heating Fuel | Natural Gas |
| Heating Type | Forced Air |
| Stories Total | 1 |
| Type | House |
| Utility Water | Municipal Water |
Parking
| Surfaced |
Land
| Acreage | No |
| Fence Type | Fenced Yard |
| Land Amenities | Public Transit, Recreation Nearby, Shopping |
| Landscape Features | Landscaped |
| Sewer | Municipal Sewage System |
| Size Depth | 100 Ft |
| Size Frontage | 50 Ft |
| Size Irregular | 50 Ft X 100 Ft |
| Size Total Text | 50 Ft X 100 Ft |
| Zoning Description | Residential |
Rooms
| Level | Type | Length | Width | Dimensions |
|---|---|---|---|---|
| Lower Level | Recreation Room | 24'0" x 16'5" | ||
| Lower Level | Bedroom | 13'2" x 11'5" | ||
| Lower Level | 2pc Ensuite Bath | Measurements not available | ||
| Lower Level | Laundry Room | Measurements not available | ||
| Lower Level | Storage | Measurements not available | ||
| Main Level | Living Room/fireplace | 16'7" x 13'5" | ||
| Main Level | Dining Room | 13'0" x 9'8" | ||
| Main Level | Kitchen | 12'5" x 8'2" | ||
| Main Level | Primary Bedroom | 12'3" x 12'3" | ||
| Main Level | Bedroom | 13'5" x 8'9" | ||
| Main Level | Bedroom | 12'2" x 8'2" | ||
| Main Level | 3pc Bathroom | Measurements not available |
https://www.realtor.ca/real-estate/26219942/1590-kilborn-avenue-ottawa-alta-vista
Contact Us
Contact us for more information

Maz Karimjee
Salesperson
www.mazkarimjee.com
#107-250 Centrum Blvd.
Ottawa, Ontario K1E 3J1
(613) 830-3350
(613) 830-0759

