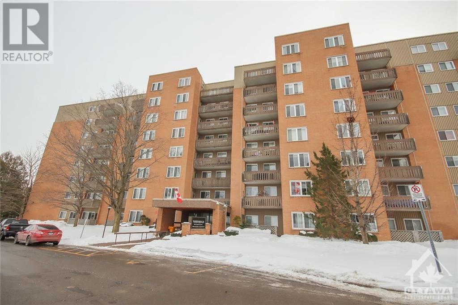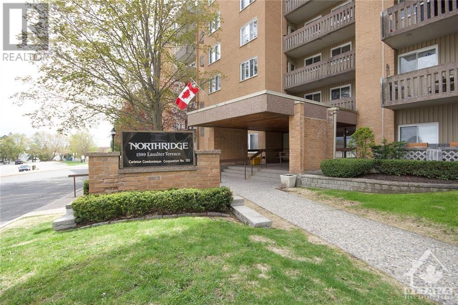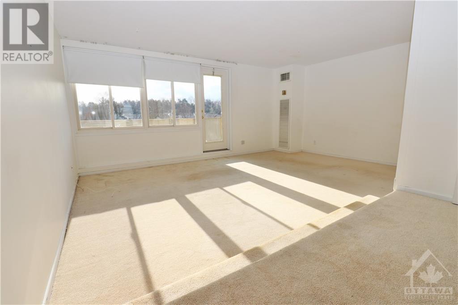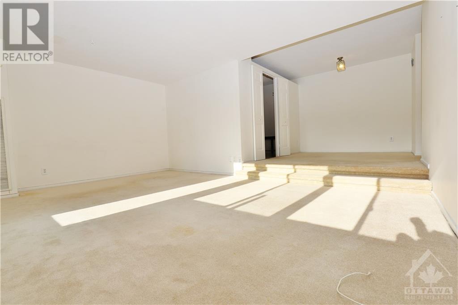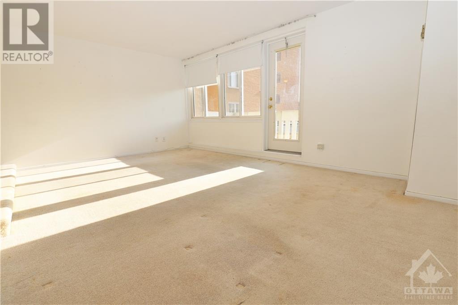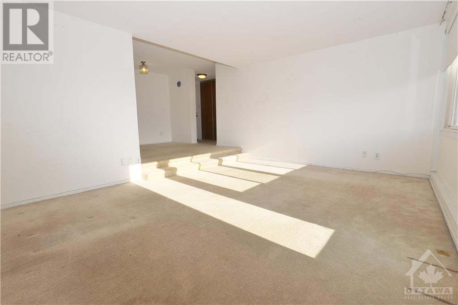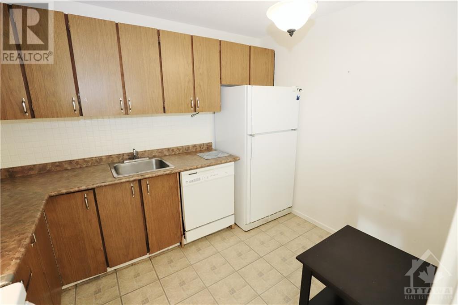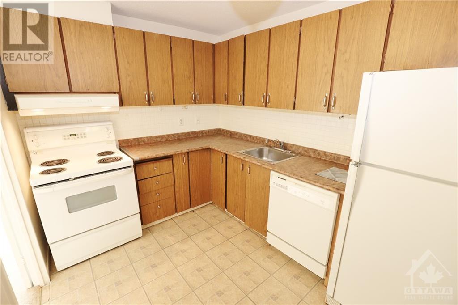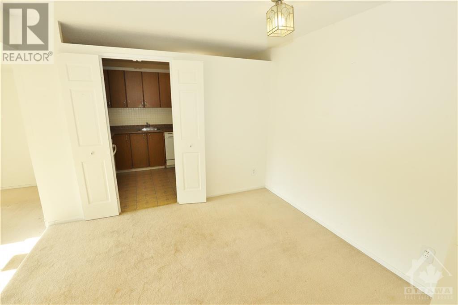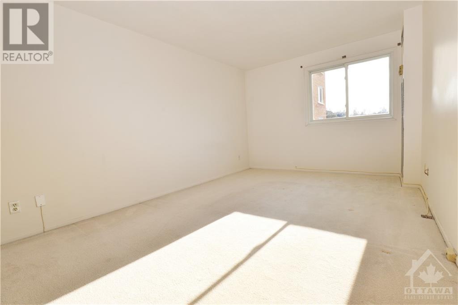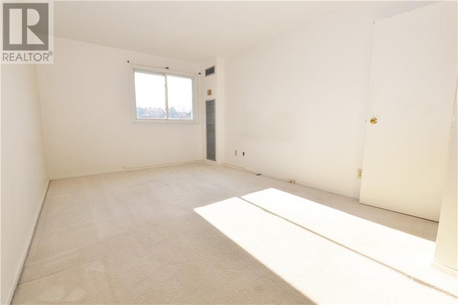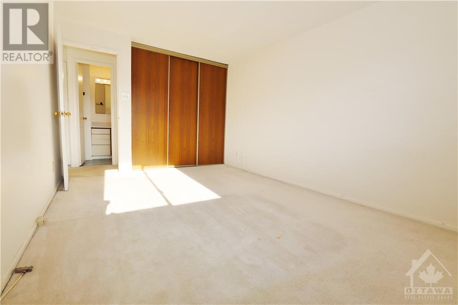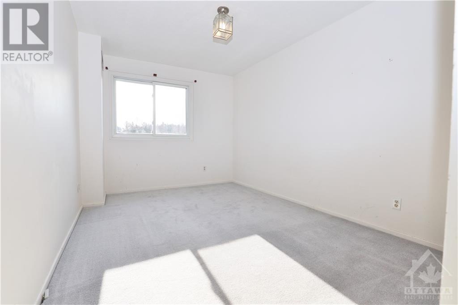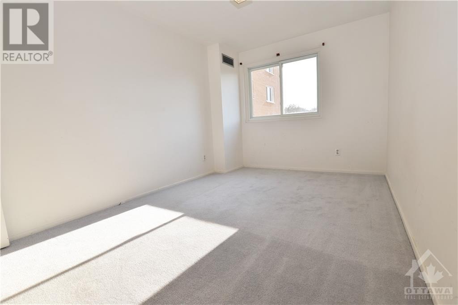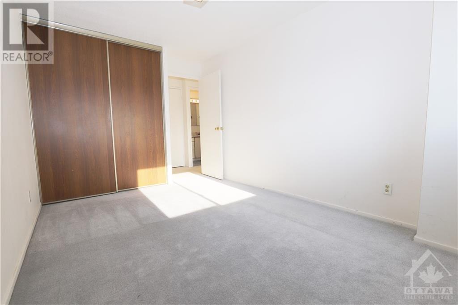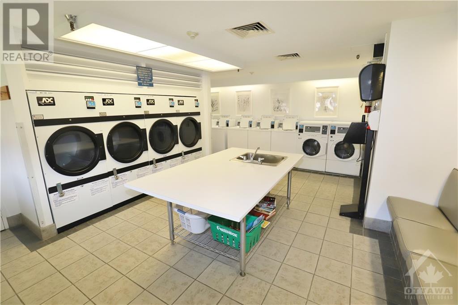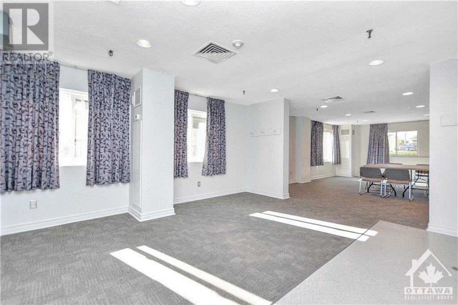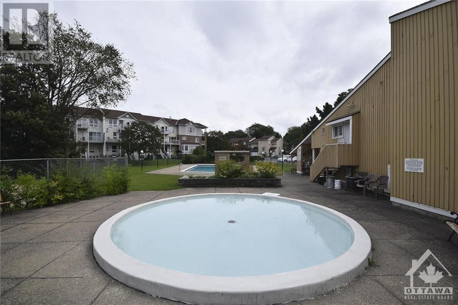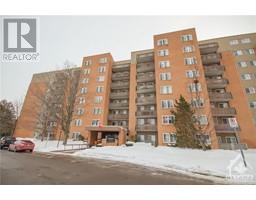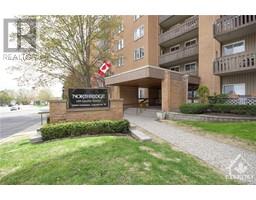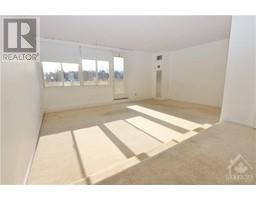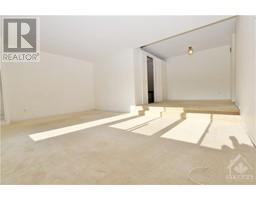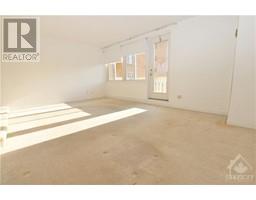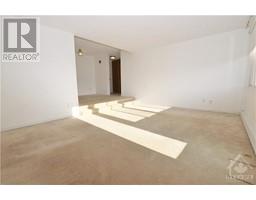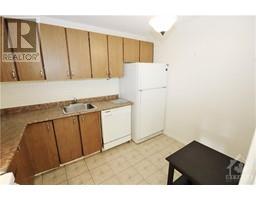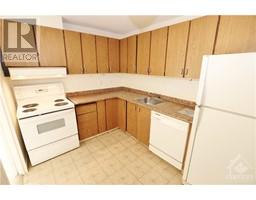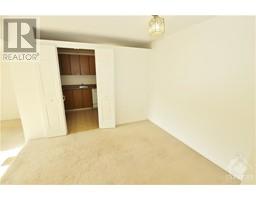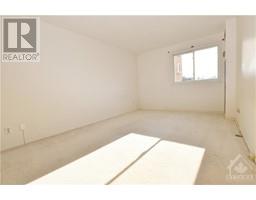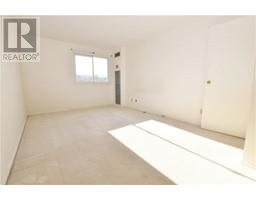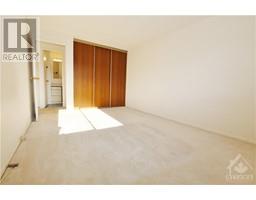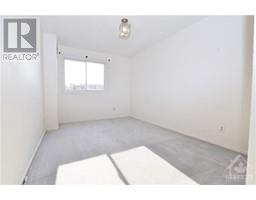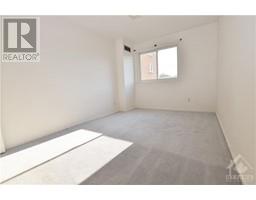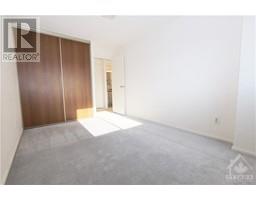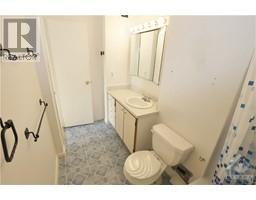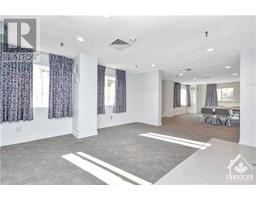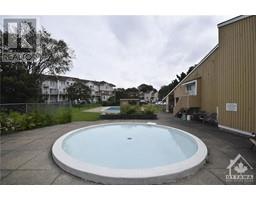1599 Lassiter Terrace Unit#314 Ottawa, Ontario K1J 8R6
$250,000Maintenance, Property Management, Caretaker, Heat, Water, Other, See Remarks, Reserve Fund Contributions
$786 Monthly
Maintenance, Property Management, Caretaker, Heat, Water, Other, See Remarks, Reserve Fund Contributions
$786 MonthlyInterior Designer opportunities await in this super sunny, mostly original condition apartment allowing one to select their own 2024 choice of kitchen, bathroom, flooring, paint colours, and more, with no need to accept a previous owner’s 10 to 20-year-old dated updates. The creative open layout enjoys the feel of house living where the living room opens to an exclusive balcony. The suite is perfectly livable as it is at present or presents an opportunity for the party who wants to update it over time or own it as a rental property. (id:50133)
Property Details
| MLS® Number | 1370714 |
| Property Type | Single Family |
| Neigbourhood | Northridge / Beacon Hill North |
| Community Features | Adult Oriented, Pets Allowed With Restrictions |
| Features | Elevator, Balcony |
| Parking Space Total | 1 |
Building
| Bathroom Total | 1 |
| Bedrooms Above Ground | 2 |
| Bedrooms Total | 2 |
| Amenities | Laundry Facility |
| Basement Development | Not Applicable |
| Basement Type | None (not Applicable) |
| Constructed Date | 1976 |
| Construction Material | Poured Concrete |
| Cooling Type | Central Air Conditioning |
| Exterior Finish | Brick |
| Flooring Type | Wall-to-wall Carpet, Mixed Flooring |
| Foundation Type | Poured Concrete |
| Heating Fuel | Natural Gas |
| Heating Type | Forced Air |
| Stories Total | 8 |
| Type | Apartment |
| Utility Water | Municipal Water |
Parking
| Attached Garage |
Land
| Acreage | No |
| Landscape Features | Landscaped |
| Sewer | Municipal Sewage System |
| Zoning Description | R5a H(40) |
Rooms
| Level | Type | Length | Width | Dimensions |
|---|---|---|---|---|
| Main Level | Foyer | 4'2" x 4'1" | ||
| Main Level | Living Room | 17'2" x 12'2" | ||
| Main Level | Dining Room | 10'7" x 9'1" | ||
| Main Level | Kitchen | 10'3" x 8'0" | ||
| Main Level | Primary Bedroom | 15'3" x 10'3" | ||
| Main Level | Bedroom | 13'1" x 9'0" | ||
| Main Level | 4pc Bathroom | 7'8" x 5'0" | ||
| Main Level | Storage | 3'9" x 3'1" |
Contact Us
Contact us for more information
Wayne Clermont
Salesperson
www.OttawaHomeSales.com
344 O'connor Street
Ottawa, ON K2P 1W1
(613) 563-1155
(613) 563-8710
www.hallmarkottawa.com
Lucie Clermont
Salesperson
www.ottawahomesales.com
344 O'connor Street
Ottawa, ON K2P 1W1
(613) 563-1155
(613) 563-8710
www.hallmarkottawa.com

