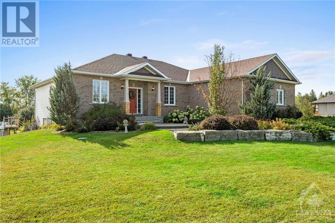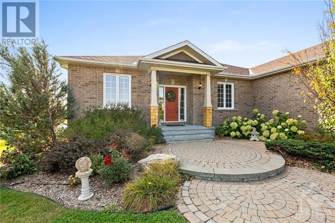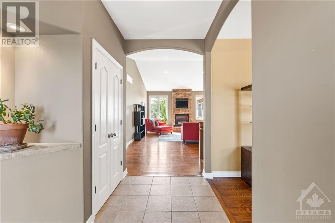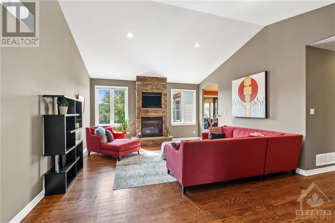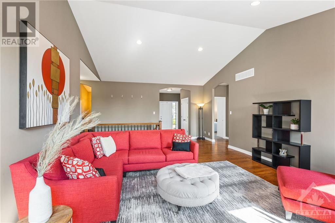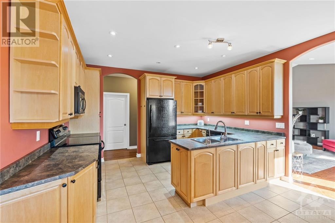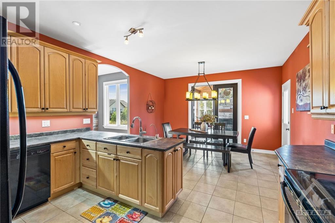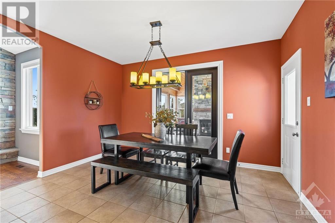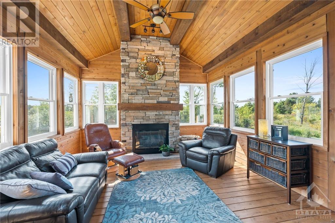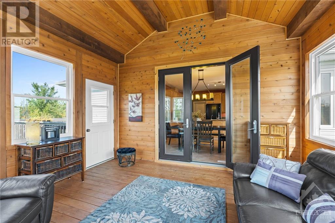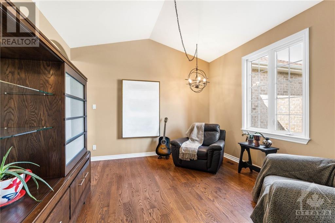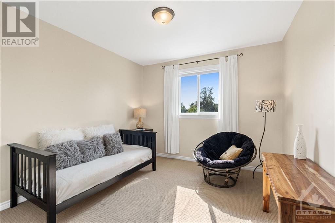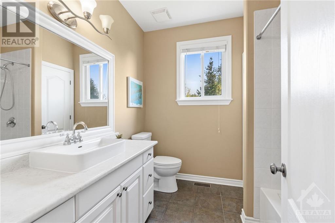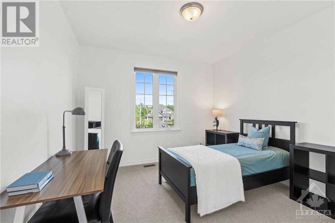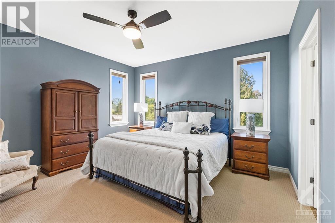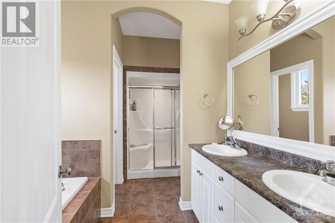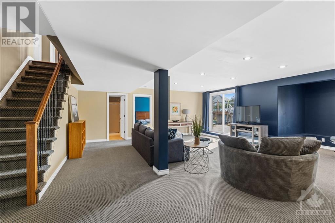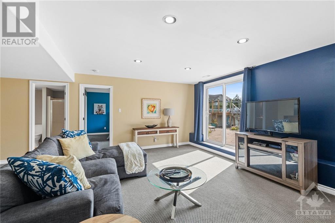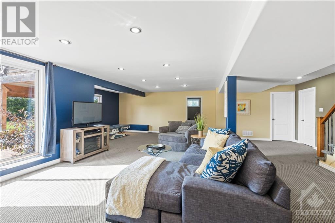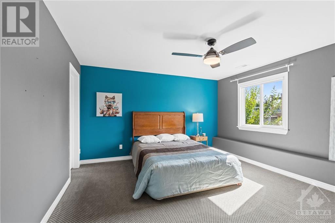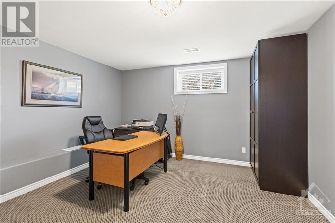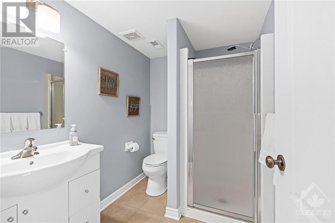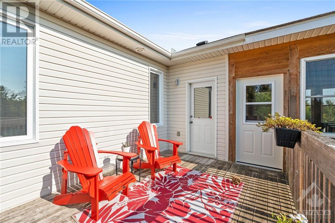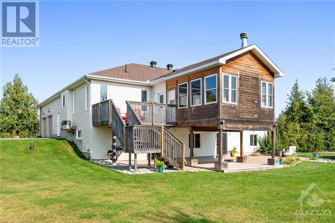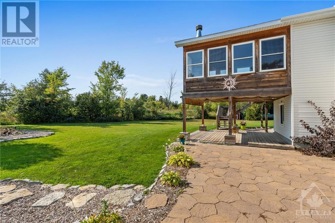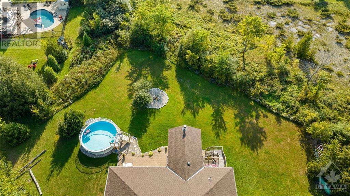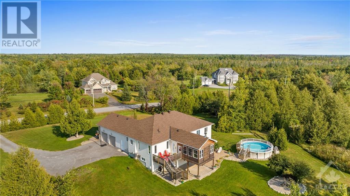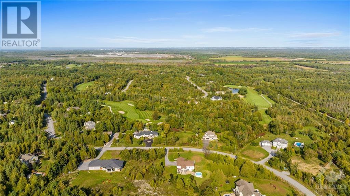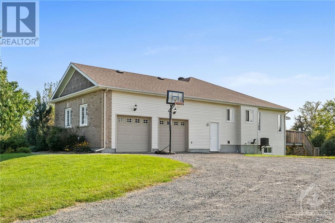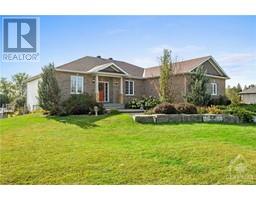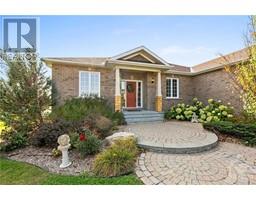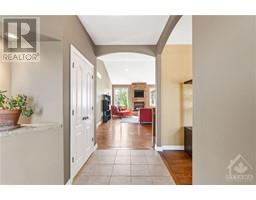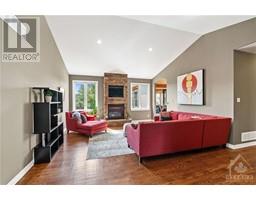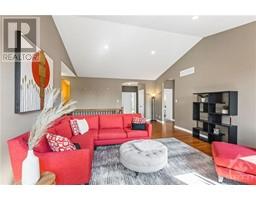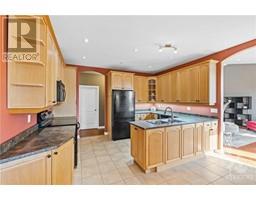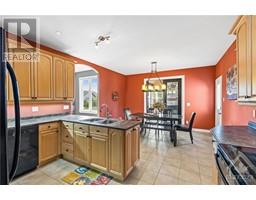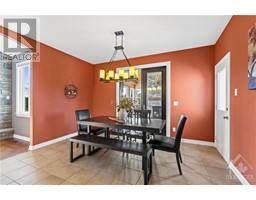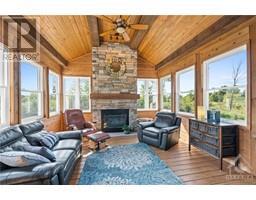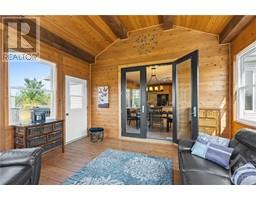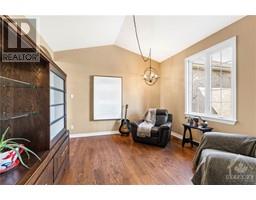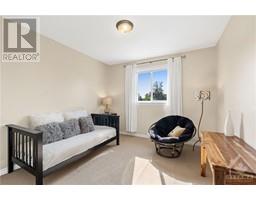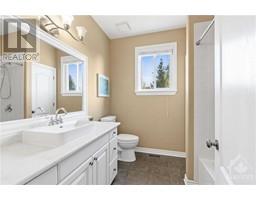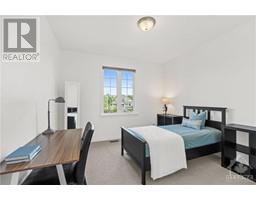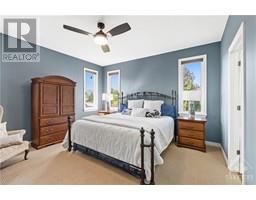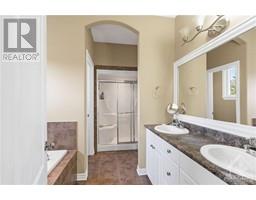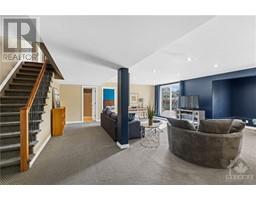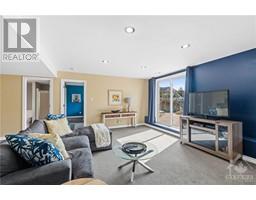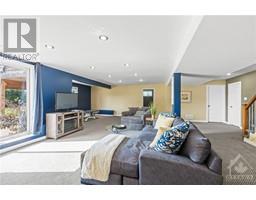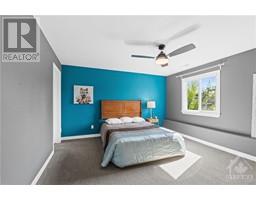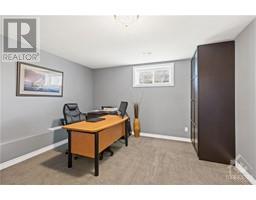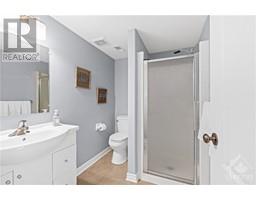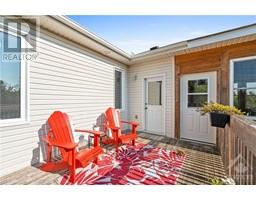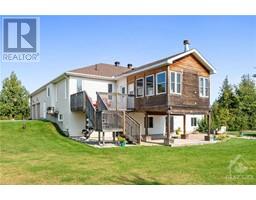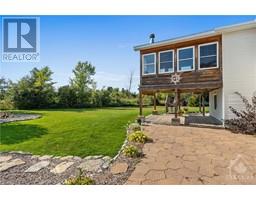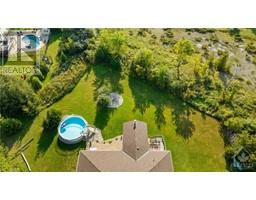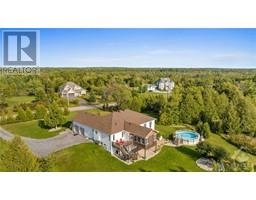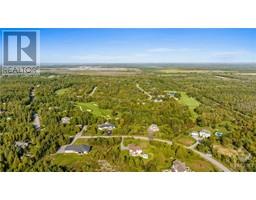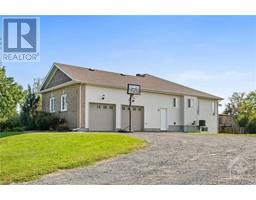16 Canadian Drive Ottawa, Ontario K0A 1B0
$1,199,000
Welcome to Country Club Village, highly sought after estate property living, woven amongst some of Ottawa's best golf courses. Well cared for home sits nicely perched up on 2 acre property allowing for walkout lower level. Entering, one is greeted with 9 ft and soaring cathedral ceilings in the main living space. Large kitchen, ample cupboard space and spacious eat-in is perfect for busy families. Expansive primary bedroom retreat comes complete with 5 pc ensuite, walk-in closet, the perfect tranquil escape. Rare 4 season room with wood burning fireplace creates those Hygge vibes no matter the season. Lower level feels like a main floor with walkout and plenty of windows illuminating the space with Southwest all-afternoon light. 2 more secondary bedrooms and full bathroom coupled with 3 points of entry make this space perfect for in-law suite or home office. Two-tiered deck, pool and fire pit are pining for summer get-togethers. 10 minutes to Stittsville with easy access to Highway 7. (id:50133)
Property Details
| MLS® Number | 1362275 |
| Property Type | Single Family |
| Neigbourhood | Country Club Village Estates |
| Amenities Near By | Golf Nearby |
| Features | Acreage, Balcony, Automatic Garage Door Opener |
| Parking Space Total | 8 |
| Pool Type | Above Ground Pool |
| Road Type | Paved Road |
| Structure | Deck |
Building
| Bathroom Total | 3 |
| Bedrooms Above Ground | 3 |
| Bedrooms Below Ground | 2 |
| Bedrooms Total | 5 |
| Appliances | Refrigerator, Dishwasher, Dryer, Microwave Range Hood Combo, Stove, Washer, Blinds |
| Architectural Style | Bungalow |
| Basement Development | Finished |
| Basement Type | Full (finished) |
| Constructed Date | 2006 |
| Construction Style Attachment | Detached |
| Cooling Type | Central Air Conditioning |
| Exterior Finish | Brick, Vinyl |
| Fireplace Present | Yes |
| Fireplace Total | 2 |
| Flooring Type | Wall-to-wall Carpet, Hardwood, Ceramic |
| Foundation Type | Poured Concrete |
| Heating Fuel | Propane |
| Heating Type | Forced Air |
| Stories Total | 1 |
| Type | House |
| Utility Water | Drilled Well |
Parking
| Attached Garage |
Land
| Acreage | Yes |
| Land Amenities | Golf Nearby |
| Landscape Features | Landscaped |
| Sewer | Septic System |
| Size Depth | 337 Ft ,5 In |
| Size Frontage | 271 Ft ,6 In |
| Size Irregular | 2 |
| Size Total | 2 Ac |
| Size Total Text | 2 Ac |
| Zoning Description | Residential |
Rooms
| Level | Type | Length | Width | Dimensions |
|---|---|---|---|---|
| Lower Level | Recreation Room | 26'8" x 20'7" | ||
| Lower Level | Bedroom | 13'3" x 13'3" | ||
| Lower Level | Bedroom | 13'11" x 13'7" | ||
| Lower Level | 3pc Bathroom | 7'6" x 5'8" | ||
| Main Level | Foyer | 10'3" x 7'6" | ||
| Main Level | Kitchen | 13'6" x 9'2" | ||
| Main Level | Eating Area | 13'6" x 9'8" | ||
| Main Level | Dining Room | 13'0" x 12'6" | ||
| Main Level | Primary Bedroom | 13'11" x 13'10" | ||
| Main Level | 5pc Ensuite Bath | 9'6" x 5'5" | ||
| Main Level | Other | 7'3" x 7'2" | ||
| Main Level | 4pc Bathroom | 7'10" x 7'10" | ||
| Main Level | Bedroom | 11'11" x 11'5" | ||
| Main Level | Bedroom | 11'5" x 11'4" | ||
| Main Level | Living Room | 23'9" x 15'11" | ||
| Main Level | Laundry Room | 11'4" x 6'4" | ||
| Main Level | Sunroom | 15'9" x 13'9" |
https://www.realtor.ca/real-estate/26098395/16-canadian-drive-ottawa-country-club-village-estates
Contact Us
Contact us for more information
Matt Falle
Salesperson
610 Bronson Avenue, Unit 7
Ottawa, Ontario K1S 4E6
(613) 369-5948
www.brunettarealestate.com

