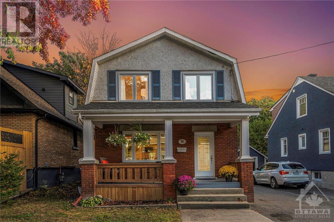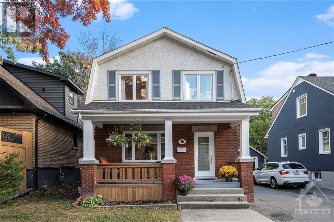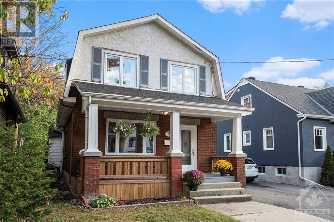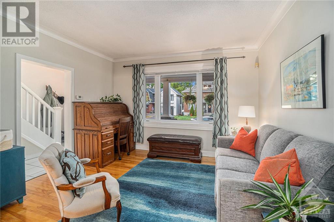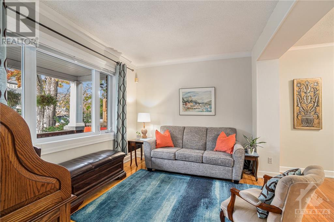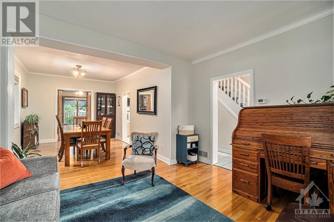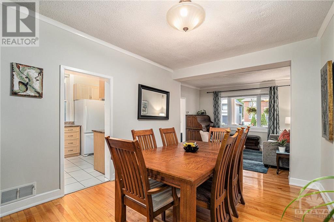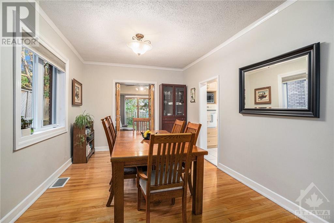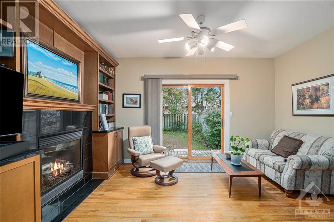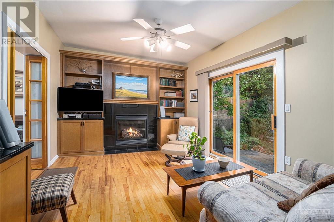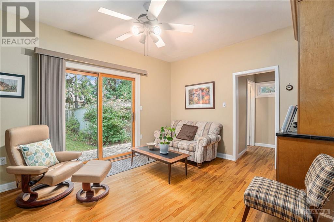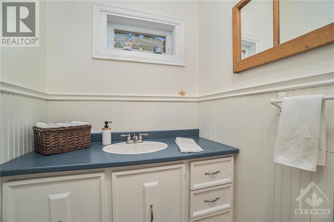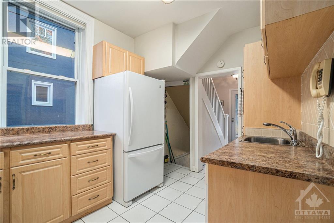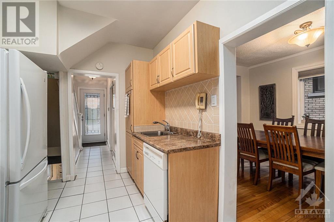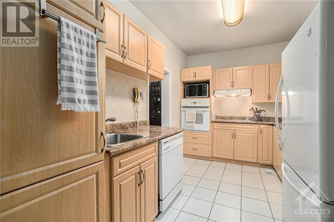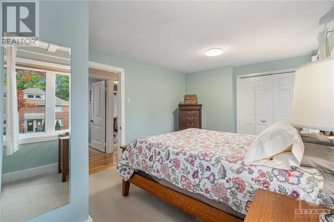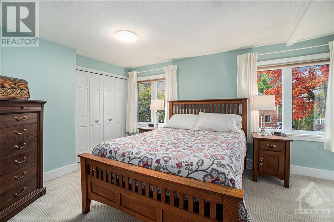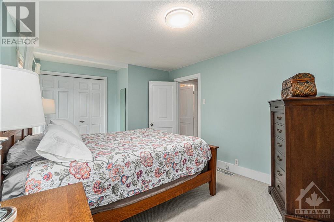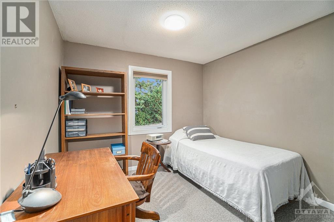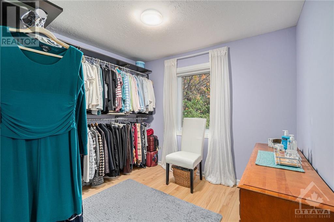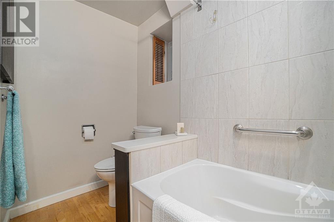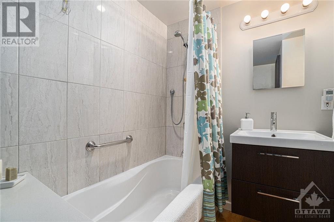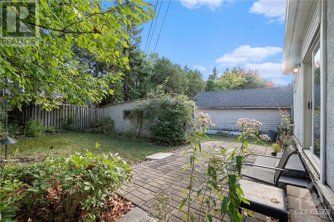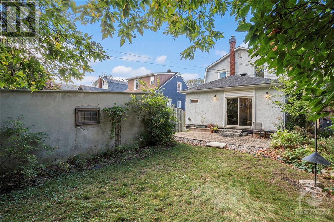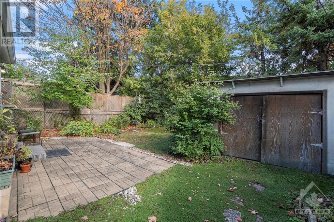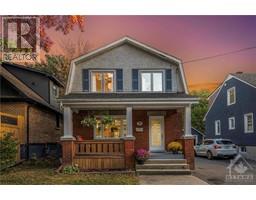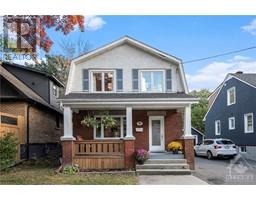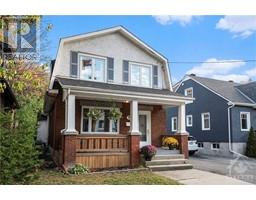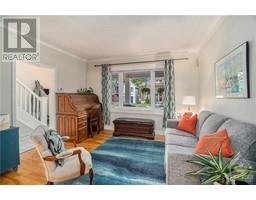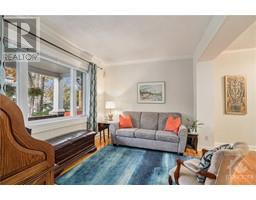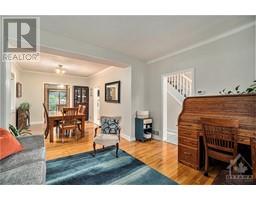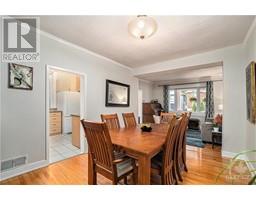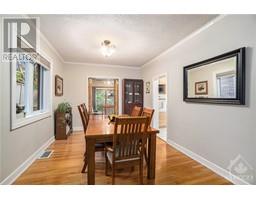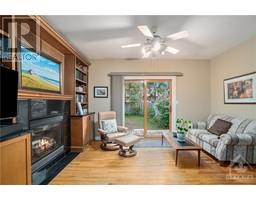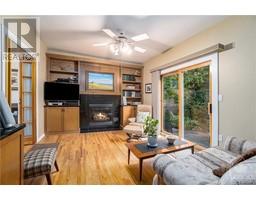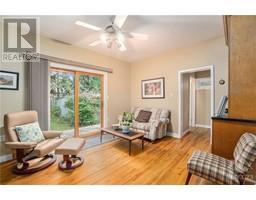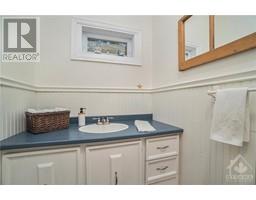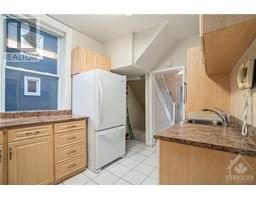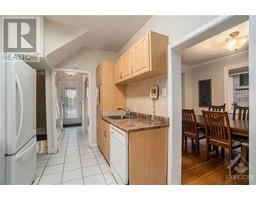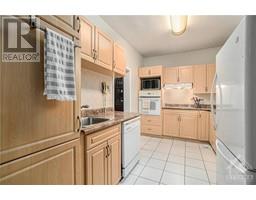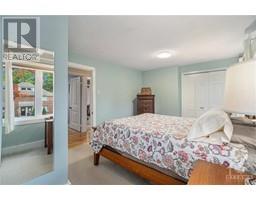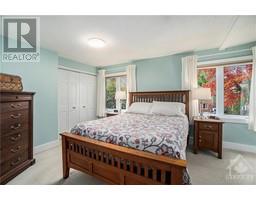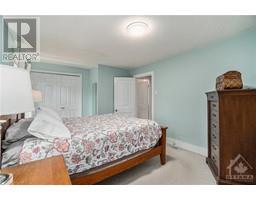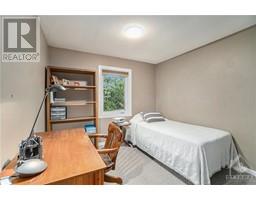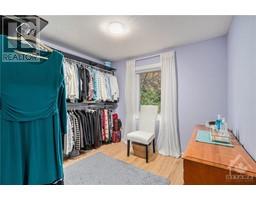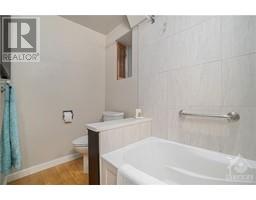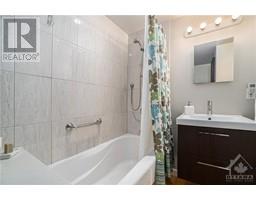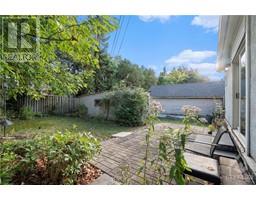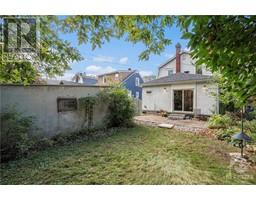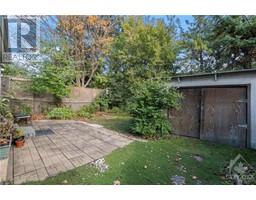16 Edina Street Ottawa, Ontario K1Y 3N9
$799,900
This single-family home is located in one of Ottawa’s best neighbourhoods - Wellington West! Walking distance to parks, schools, restaurants & shops, yet just a short commute to downtown by car or the O-train, it is no wonder why so many people want to live here! This charming 3-bedroom home has been lovingly cared for over the years. A shady porch greets you from the street & a generous main floor living room, dining room & renovated kitchen along with a family room addition make for plenty of space to entertain & relax. The second floor has a large primary bedroom with 2 closets, 2 additional bedrooms & a renovated full bath. The lower level is unfinished with HVAC, laundry & plenty of storage space. There is parking for 3 cars, a detached garage & a south-facing rear yard with no rear neighbours making for a private space to relax or garden. Visit now & make this your next new home! (id:50133)
Property Details
| MLS® Number | 1364388 |
| Property Type | Single Family |
| Neigbourhood | Wellington West |
| Amenities Near By | Public Transit, Recreation Nearby, Shopping |
| Parking Space Total | 3 |
Building
| Bathroom Total | 2 |
| Bedrooms Above Ground | 3 |
| Bedrooms Total | 3 |
| Appliances | Refrigerator, Oven - Built-in, Cooktop, Dishwasher, Dryer, Washer, Blinds |
| Basement Development | Unfinished |
| Basement Features | Low |
| Basement Type | Unknown (unfinished) |
| Constructed Date | 1917 |
| Construction Material | Wood Frame |
| Construction Style Attachment | Detached |
| Cooling Type | Central Air Conditioning |
| Exterior Finish | Brick, Siding, Stucco |
| Flooring Type | Hardwood, Laminate, Tile |
| Foundation Type | Stone |
| Half Bath Total | 1 |
| Heating Fuel | Natural Gas |
| Heating Type | Forced Air |
| Stories Total | 2 |
| Type | House |
| Utility Water | Municipal Water |
Parking
| Detached Garage |
Land
| Acreage | No |
| Land Amenities | Public Transit, Recreation Nearby, Shopping |
| Sewer | Municipal Sewage System |
| Size Depth | 99 Ft ,11 In |
| Size Frontage | 38 Ft |
| Size Irregular | 38 Ft X 99.88 Ft (irregular Lot) |
| Size Total Text | 38 Ft X 99.88 Ft (irregular Lot) |
| Zoning Description | R1mm |
Rooms
| Level | Type | Length | Width | Dimensions |
|---|---|---|---|---|
| Second Level | Primary Bedroom | 15'0" x 10'5" | ||
| Second Level | Bedroom | 9'4" x 10'1" | ||
| Second Level | Bedroom | 9'7" x 10'1" | ||
| Second Level | Full Bathroom | Measurements not available | ||
| Basement | Utility Room | 19'2" x 23'10" | ||
| Main Level | Living Room | 12'10" x 10'5" | ||
| Main Level | Dining Room | 10'6" x 13'11" | ||
| Main Level | Family Room | 13'9" x 11'8" | ||
| Main Level | Kitchen | 8'5" x 13'6" | ||
| Main Level | Partial Bathroom | Measurements not available | ||
| Main Level | Foyer | Measurements not available |
https://www.realtor.ca/real-estate/26164800/16-edina-street-ottawa-wellington-west
Contact Us
Contact us for more information

Kevin Saunders
Broker
www.RightAtHomeRealty.com
14 Chamberlain Ave Suite 101
Ottawa, Ontario K1S 1V9
(613) 369-5199
(416) 391-0013
www.rightathomerealty.com

