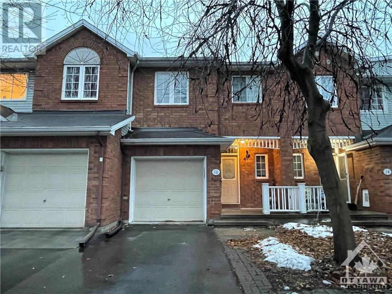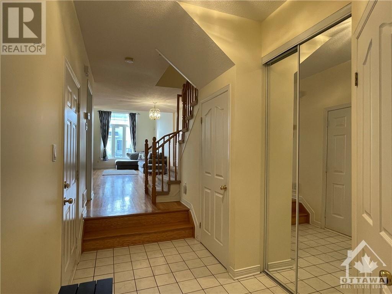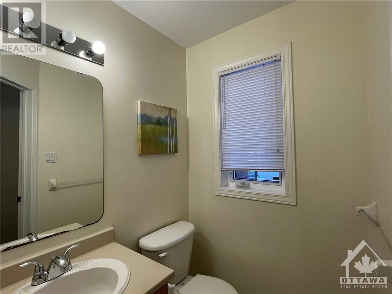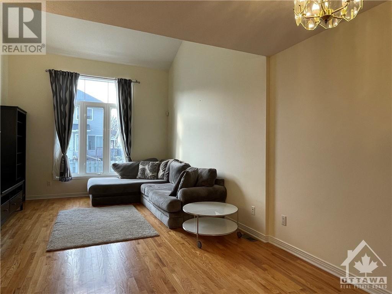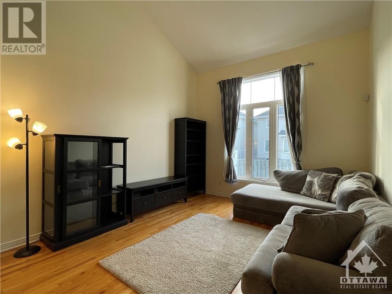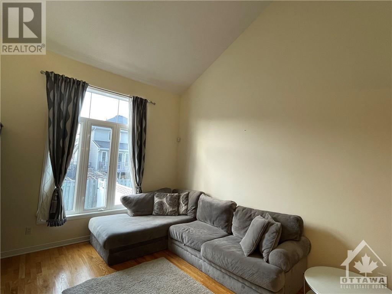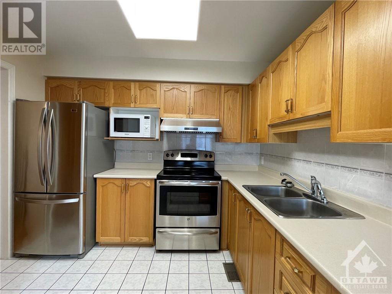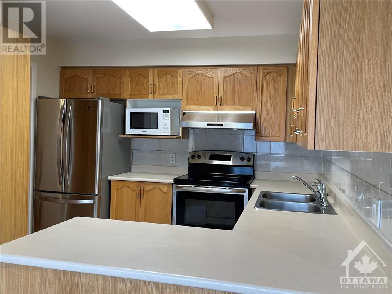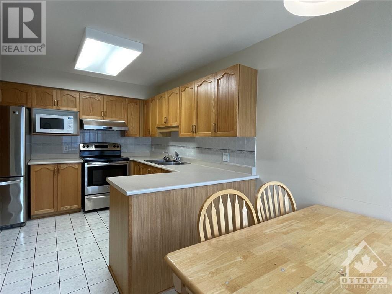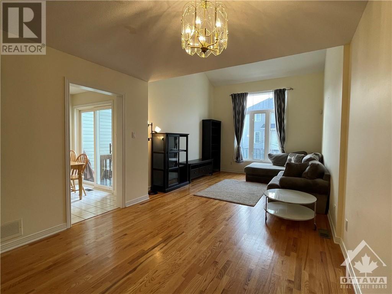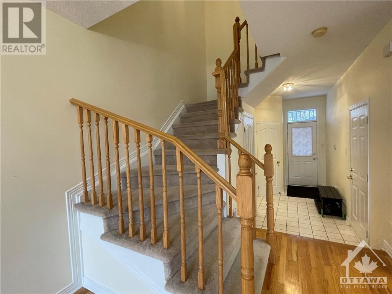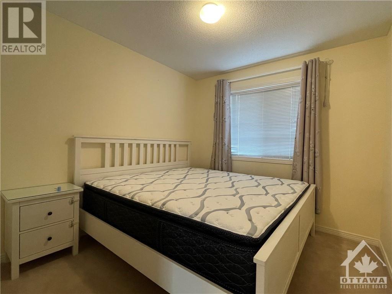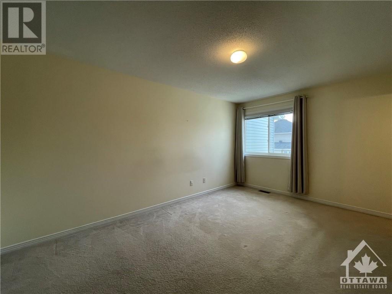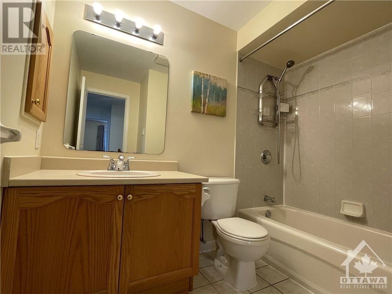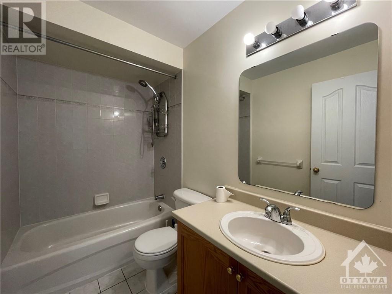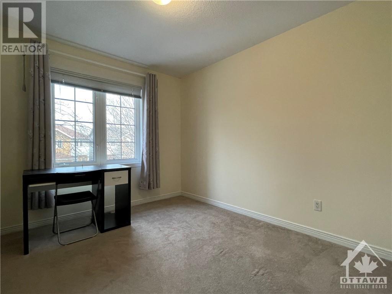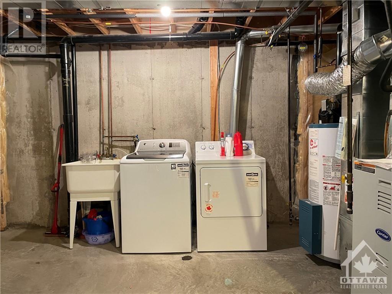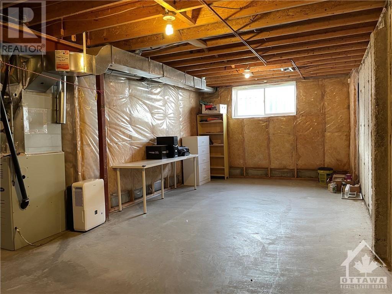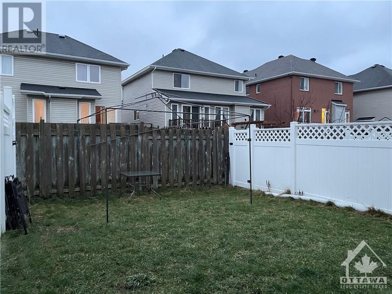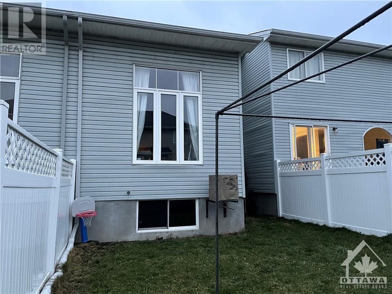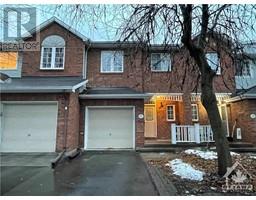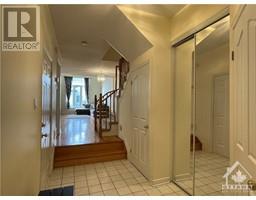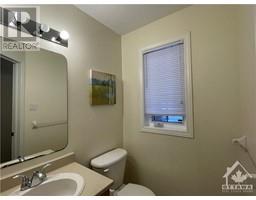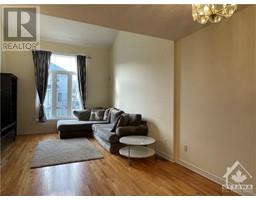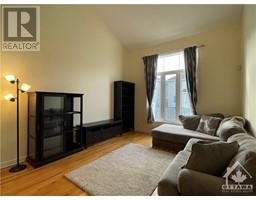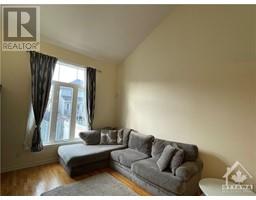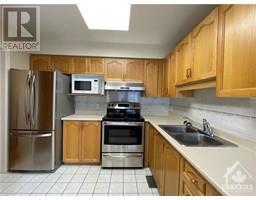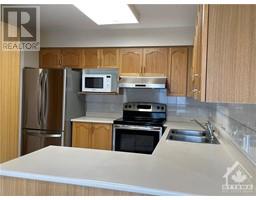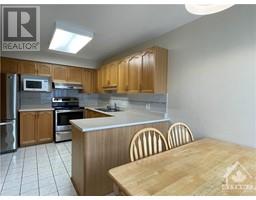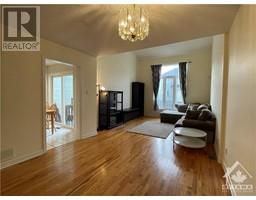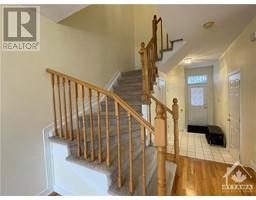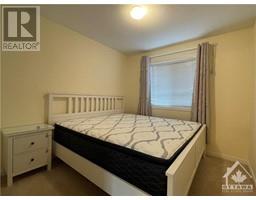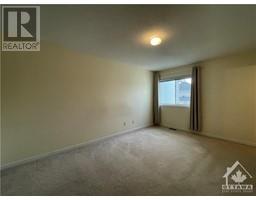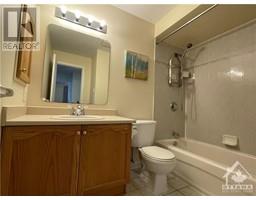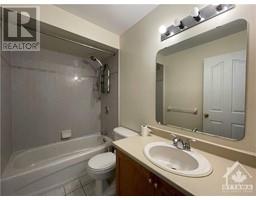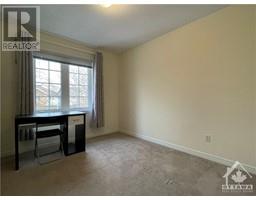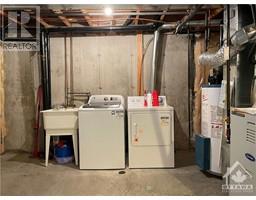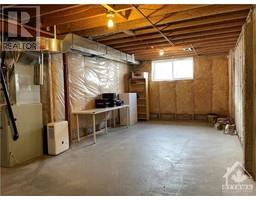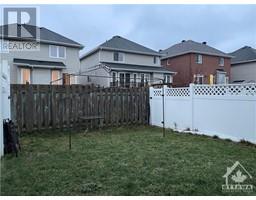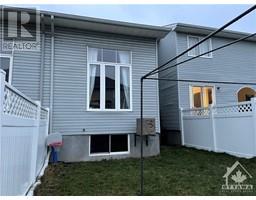16 Gray Crescent Ottawa, Ontario K2K 3J5
$2,350 Monthly
Well located in the desirable Beaverbrook community this Urbandale townhouse features 3 bedrooms, 3 bathrooms and a bright layout. Oak hardwood flooring flows throughout the living room and dining room. The living room is sunfilled courtesy of the large windows and vaulted ceilings. The bright south facing kitchen includes lots of cupboard space as well as eating area and access to the private, fenced backyard. Upstairs to the 2nd level are the 3 bedrooms including the spacious master complete with walk in closet and 3pc ensuite bath. 2 other generous sized bedrooms with good sized closets and windows. The main bath makes up the rest of this upper level. Quick easy access to 417, walk to library, Earl of March School, Kanata Centrum shopping centre, Kanata Golf Club and more. The cabinet doors in the bathroom will be repaired before closing! (id:50133)
Property Details
| MLS® Number | 1366572 |
| Property Type | Single Family |
| Neigbourhood | Beaverbrook |
| Amenities Near By | Public Transit, Recreation Nearby, Shopping |
| Community Features | Family Oriented |
| Features | Automatic Garage Door Opener |
| Parking Space Total | 3 |
Building
| Bathroom Total | 3 |
| Bedrooms Above Ground | 3 |
| Bedrooms Total | 3 |
| Amenities | Laundry - In Suite |
| Appliances | Refrigerator, Dishwasher, Dryer, Microwave, Stove, Washer |
| Basement Development | Unfinished |
| Basement Type | Full (unfinished) |
| Constructed Date | 2002 |
| Cooling Type | Central Air Conditioning |
| Exterior Finish | Brick, Siding |
| Fire Protection | Smoke Detectors |
| Fireplace Present | Yes |
| Fireplace Total | 1 |
| Flooring Type | Wall-to-wall Carpet, Hardwood, Tile |
| Half Bath Total | 1 |
| Heating Fuel | Natural Gas |
| Heating Type | Forced Air |
| Stories Total | 2 |
| Type | Row / Townhouse |
| Utility Water | Municipal Water |
Parking
| Attached Garage |
Land
| Acreage | No |
| Fence Type | Fenced Yard |
| Land Amenities | Public Transit, Recreation Nearby, Shopping |
| Sewer | Municipal Sewage System |
| Size Depth | 100 Ft ,1 In |
| Size Frontage | 20 Ft |
| Size Irregular | 19.98 Ft X 100.06 Ft |
| Size Total Text | 19.98 Ft X 100.06 Ft |
| Zoning Description | Residential |
Rooms
| Level | Type | Length | Width | Dimensions |
|---|---|---|---|---|
| Second Level | Primary Bedroom | 15'6" x 10'6" | ||
| Second Level | 3pc Ensuite Bath | 8'3" x 5'1" | ||
| Second Level | Other | 6'6" x 5'0" | ||
| Second Level | Bedroom | 11'0" x 9'10" | ||
| Second Level | Bedroom | 10'0" x 8'10" | ||
| Second Level | 3pc Bathroom | 8'3" x 7'4" | ||
| Basement | Great Room | Measurements not available | ||
| Main Level | Foyer | 12'10" x 5'3" | ||
| Main Level | Living Room | 13'6" x 12'2" | ||
| Main Level | Dining Room | 10'8" x 10'8" | ||
| Main Level | Kitchen | 10'0" x 10'0" | ||
| Main Level | Eating Area | 8'0" x 7'0" | ||
| Main Level | Partial Bathroom | 5'0" x 4'6" |
https://www.realtor.ca/real-estate/26214323/16-gray-crescent-ottawa-beaverbrook
Contact Us
Contact us for more information

Lei Guo
Broker
www.leiguorealty.com
www.facebook.com/LeiGuoRealEstate/
www.linkedin.com/in/lei-guo-02137628/
484 Hazeldean Road, Unit #1
Ottawa, Ontario K2L 1V4
(613) 592-6400
(613) 592-4945
www.teamrealty.ca

