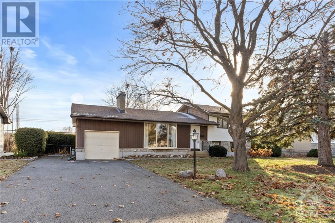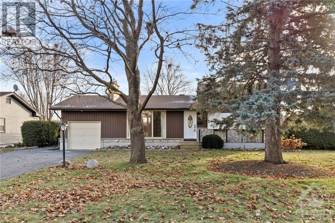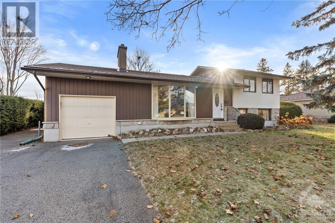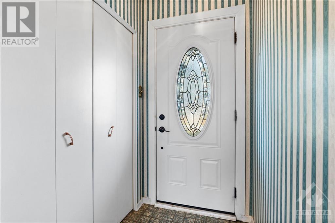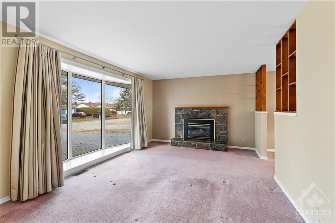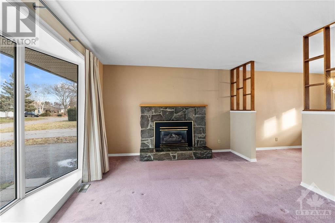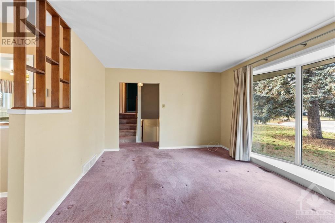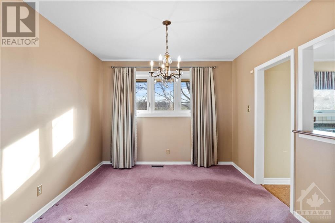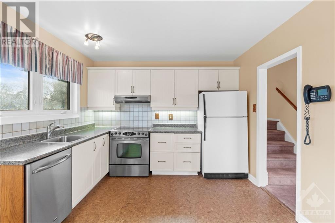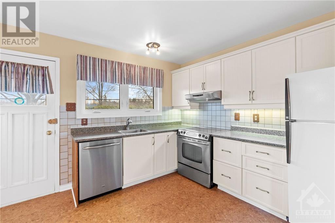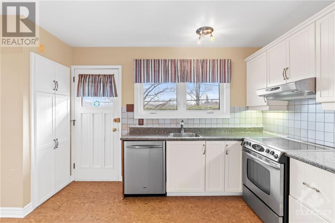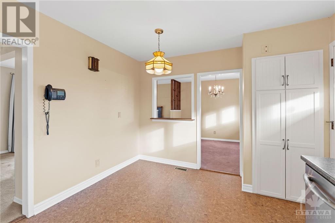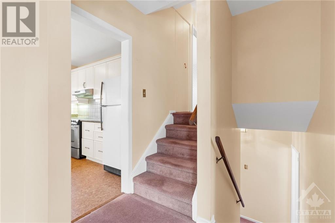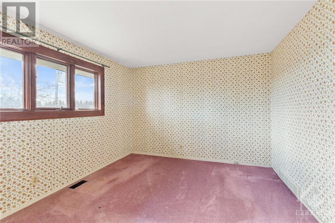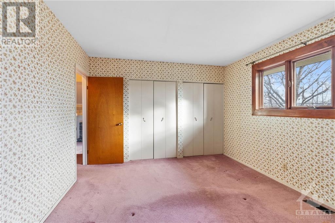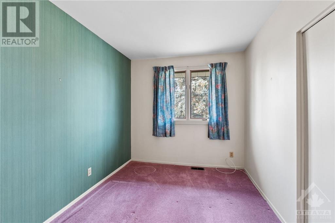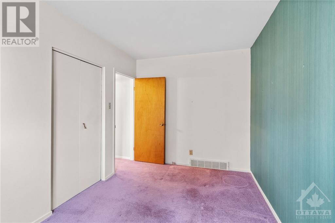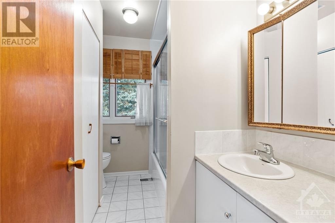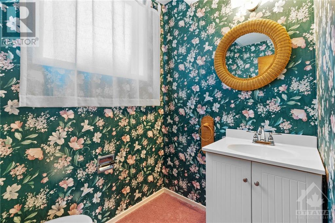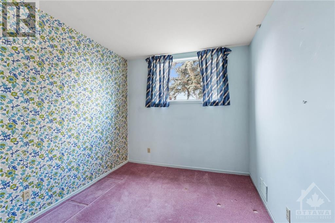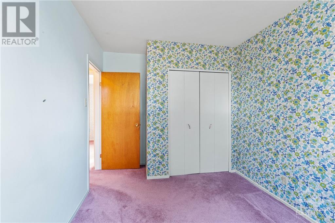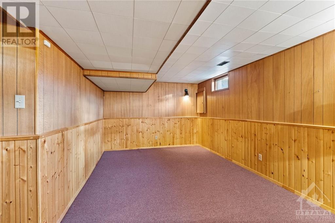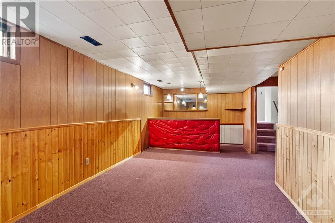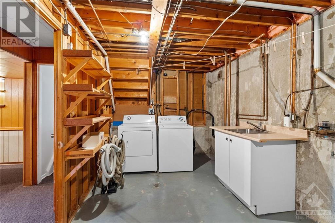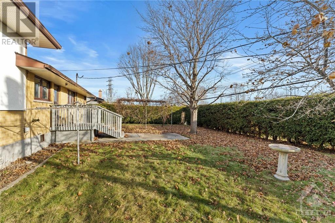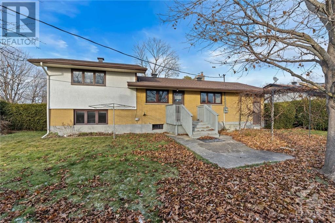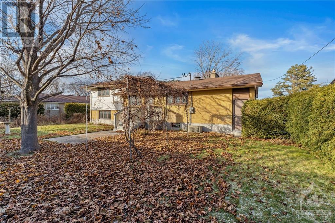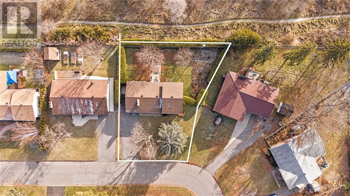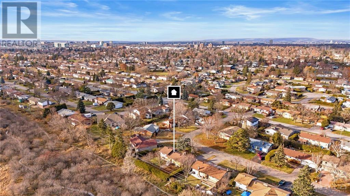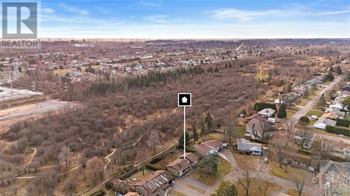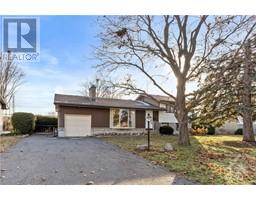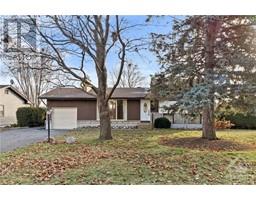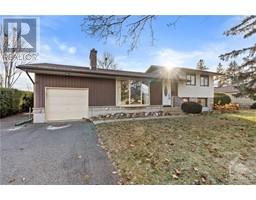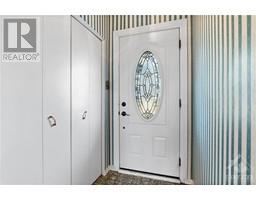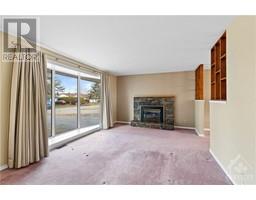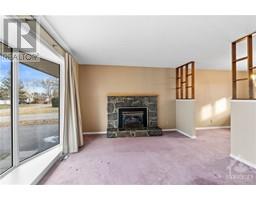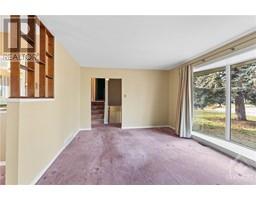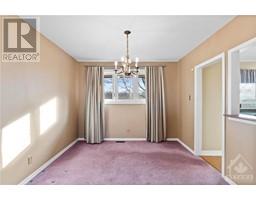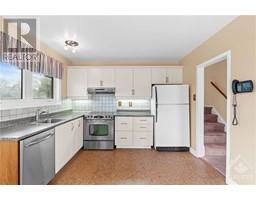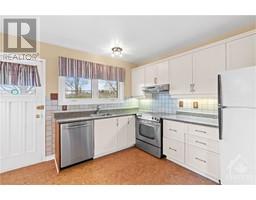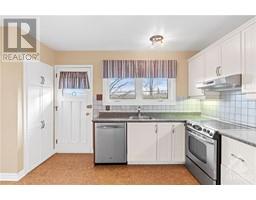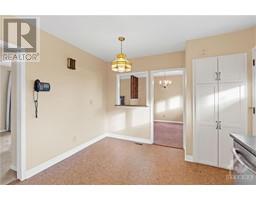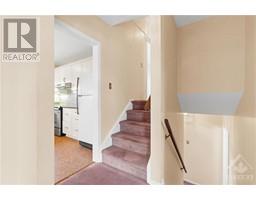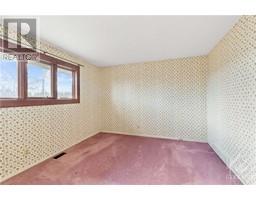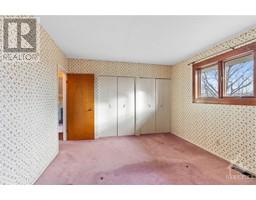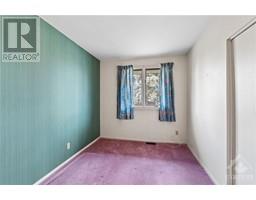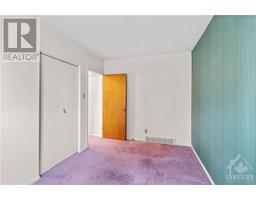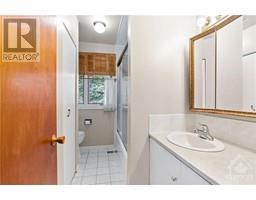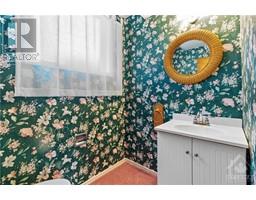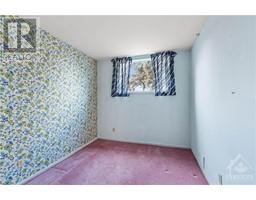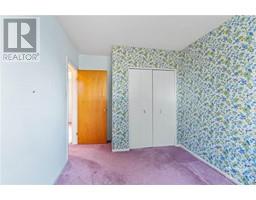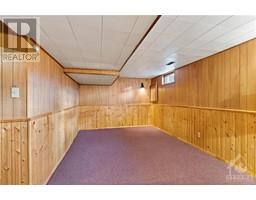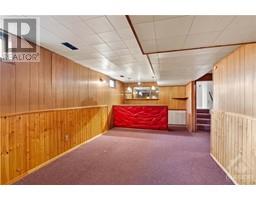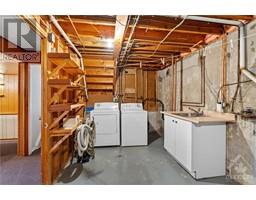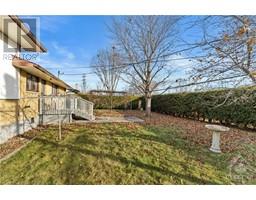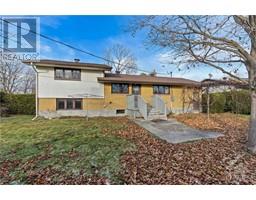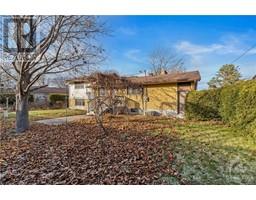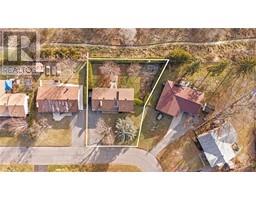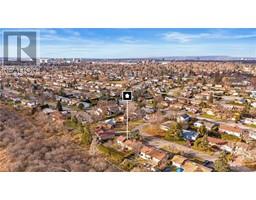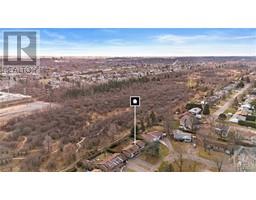16 Hillmount Crescent Ottawa, Ontario K2G 3E3
$719,900
PRIVATE, backing onto NCC GREENSPACE, this 2+2 bedroom 2 bathroom single family home is a rare find. Conveniently located, close to Algonquin College, Costco, Merivale Mall, biking/walking trails, and more. Discover hardwood under the carpet as you explore the bright main level which is made up of a living room with gas fireplace, dining room, and eat-in kitchen with stainless steel appliances. Upstairs features 2 spacious bedrooms with ample closet space, and full 3-piece family bathroom. The lower level boasts 2 additional bedrooms with bright windows offering lots of natural sunlight, powder bathroom, family room with a bar, and storage. Enjoy the hedged backyard with NO REAR NEIGHBOURS, patio, and deck—perfect for entertaining family and friends. (id:50133)
Property Details
| MLS® Number | 1369752 |
| Property Type | Single Family |
| Neigbourhood | Crestview |
| Amenities Near By | Public Transit, Recreation Nearby, Shopping |
| Community Features | Family Oriented |
| Features | Automatic Garage Door Opener |
| Parking Space Total | 6 |
| Structure | Deck, Patio(s) |
Building
| Bathroom Total | 2 |
| Bedrooms Above Ground | 2 |
| Bedrooms Below Ground | 2 |
| Bedrooms Total | 4 |
| Appliances | Refrigerator, Dishwasher, Dryer, Hood Fan, Stove, Washer, Blinds |
| Basement Development | Finished |
| Basement Type | Full (finished) |
| Constructed Date | 1963 |
| Construction Style Attachment | Detached |
| Cooling Type | Central Air Conditioning |
| Exterior Finish | Brick, Siding |
| Fireplace Present | Yes |
| Fireplace Total | 1 |
| Flooring Type | Wall-to-wall Carpet, Tile |
| Foundation Type | Poured Concrete |
| Half Bath Total | 1 |
| Heating Fuel | Natural Gas |
| Heating Type | Forced Air |
| Type | House |
| Utility Water | Municipal Water |
Parking
| Attached Garage | |
| Inside Entry |
Land
| Acreage | No |
| Land Amenities | Public Transit, Recreation Nearby, Shopping |
| Landscape Features | Land / Yard Lined With Hedges, Landscaped |
| Sewer | Municipal Sewage System |
| Size Depth | 111 Ft ,8 In |
| Size Frontage | 59 Ft ,11 In |
| Size Irregular | 59.93 Ft X 111.66 Ft (irregular Lot) |
| Size Total Text | 59.93 Ft X 111.66 Ft (irregular Lot) |
| Zoning Description | Residential |
Rooms
| Level | Type | Length | Width | Dimensions |
|---|---|---|---|---|
| Second Level | Primary Bedroom | 11'3" x 13'4" | ||
| Second Level | Bedroom | 8'3" x 12'4" | ||
| Second Level | 3pc Bathroom | 8'11" x 7'3" | ||
| Lower Level | 2pc Bathroom | 4'9" x 5'11" | ||
| Lower Level | Family Room | 13'10" x 23'1" | ||
| Lower Level | Bedroom | 8'7" x 12'5" | ||
| Lower Level | Bedroom | 9'6" x 12'8" | ||
| Main Level | Foyer | 3'10" x 4'11" | ||
| Main Level | Living Room | 17'2" x 11'11" | ||
| Main Level | Dining Room | 10'10" x 10'0" | ||
| Main Level | Kitchen | 13'3" x 10'9" | ||
| Main Level | Eating Area | 4'9" x 7'3" |
https://www.realtor.ca/real-estate/26322989/16-hillmount-crescent-ottawa-crestview
Contact Us
Contact us for more information

Adam Mills
Broker of Record
www.youtube.com/embed/YpAb6yKhk3I
www.ottawaishome.com
www.facebook.com/OttawaIsHome/
www.linkedin.com/in/adamjamesmills/
twitter.com/OttawaIsHome
4 - 3101 Strandherd Drive
Ottawa, Ontario K2G 4R9
(613) 902-5400
(613) 825-8762

