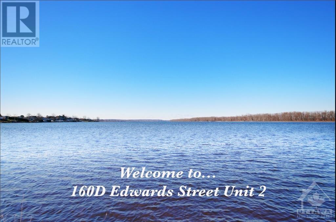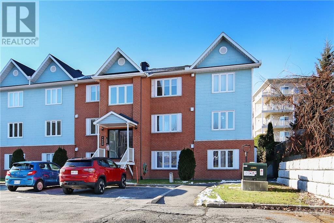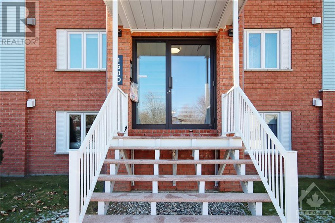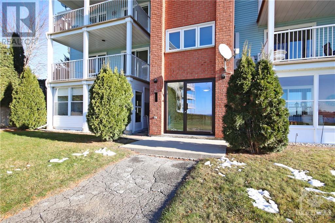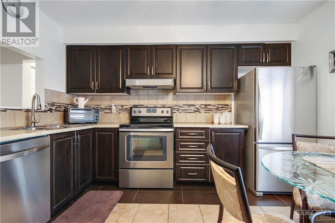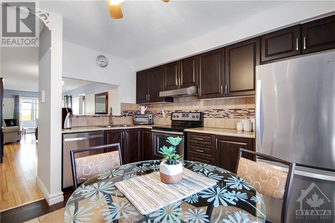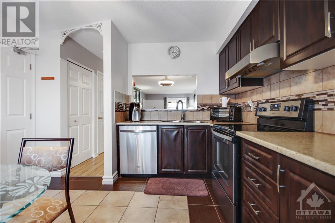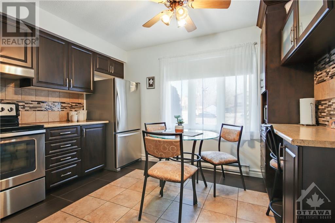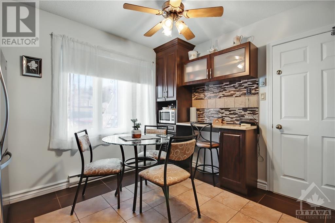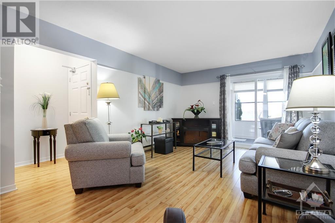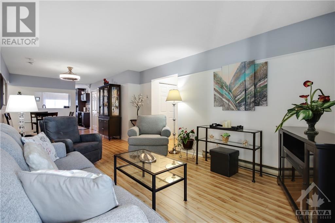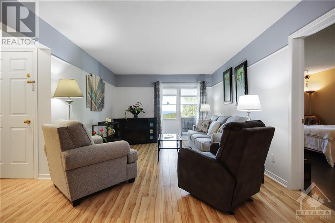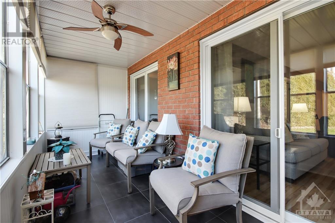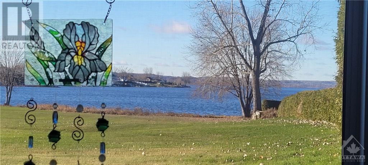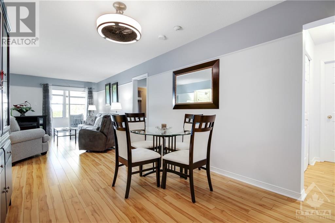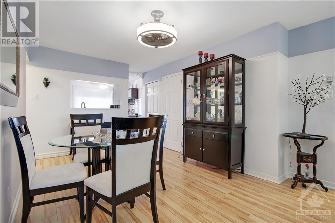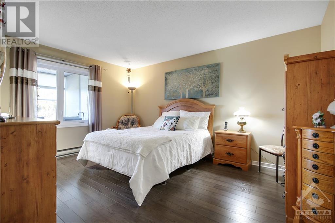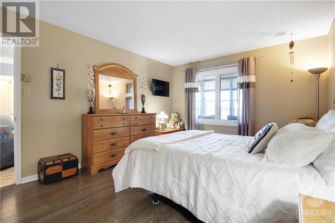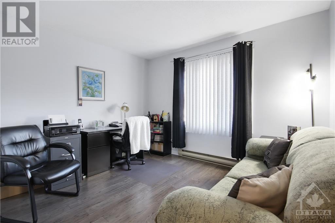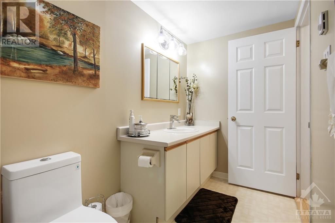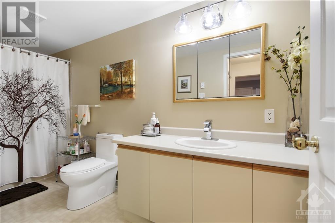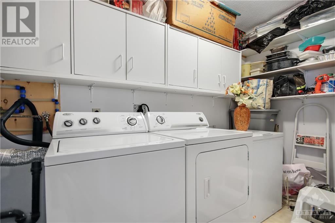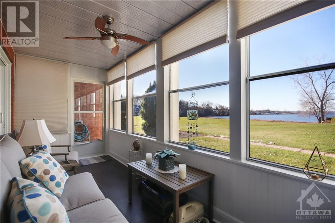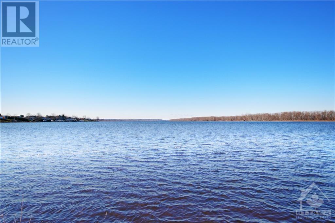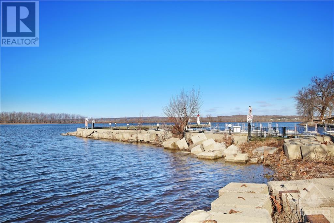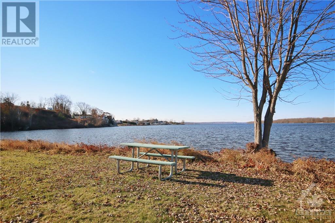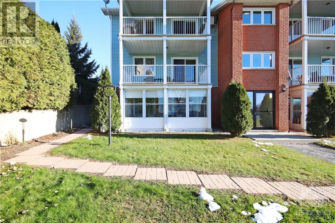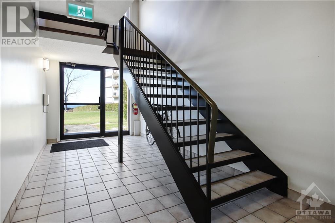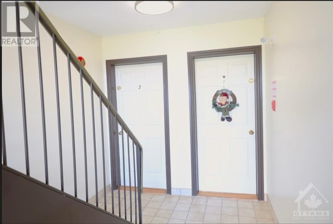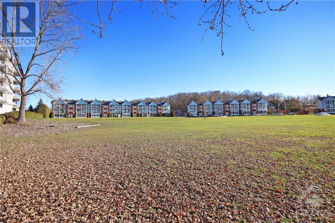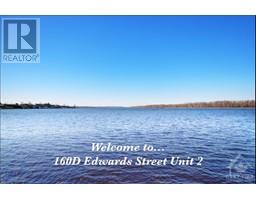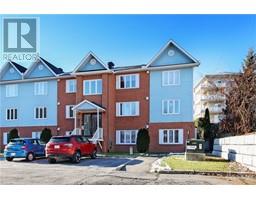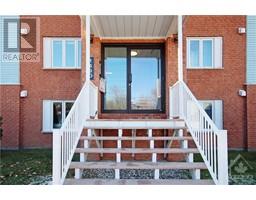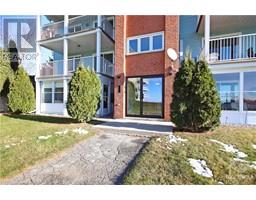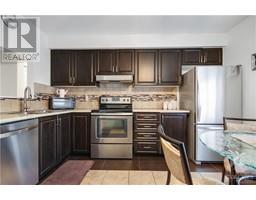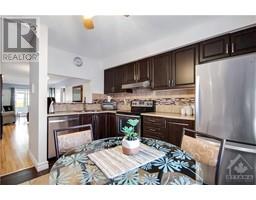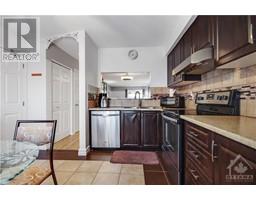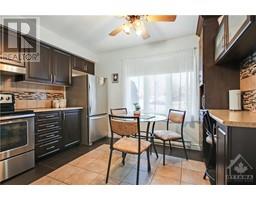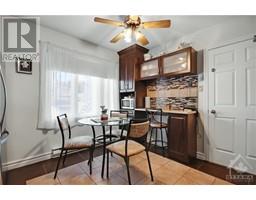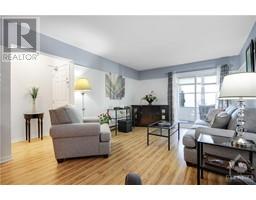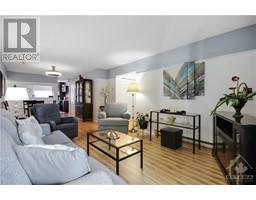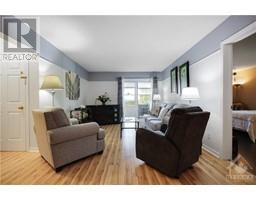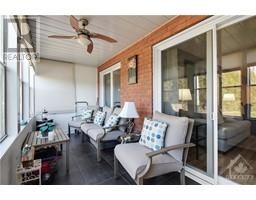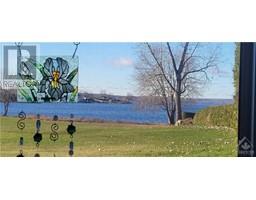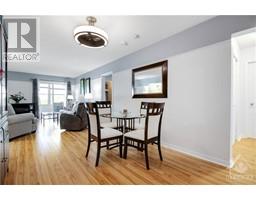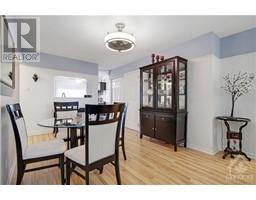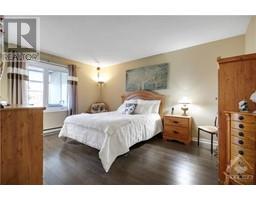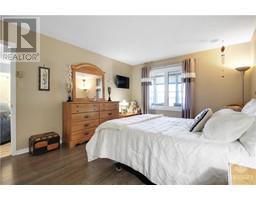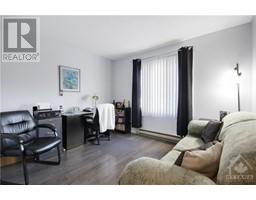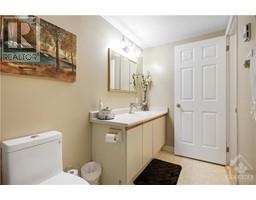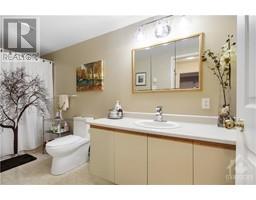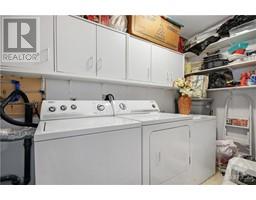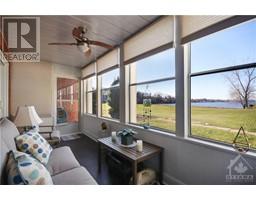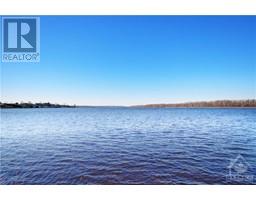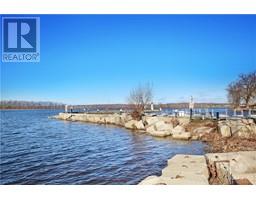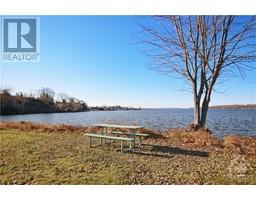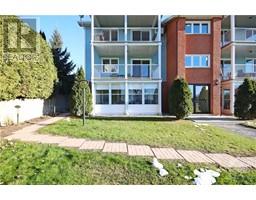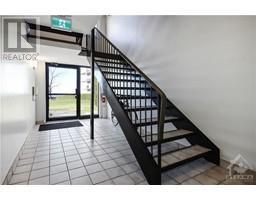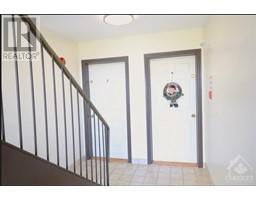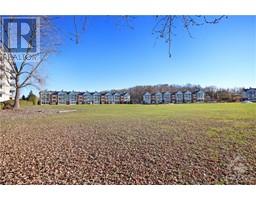160 Edwards Street Unit#d2 Rockland, Ontario K4K 1H9
$329,900Maintenance, Property Management, Water, Other, See Remarks
$489 Monthly
Maintenance, Property Management, Water, Other, See Remarks
$489 MonthlyWelcome to WATERFRONT Serenity! This END-UNIT 2-bedroom gem boasts 2 parking spaces for your convenience. Immerse yourself in a RARELY FOUND LOCATION in this price range plus it's move-in-ready, updated and carpet-free. Ideal layout for entertaining and living. A well-appointed eat in kitchen with plentitude of storage, leads to your open concept living space. Host in your dining room and relax in a view inspired living room with patio doors inviting you to indulge in your 3-season SOLARIUM, a haven connecting you with nature. A SPACIOUS Primary bedroom with water view boasts a sizable WALK-IN closet and Cheater ENSUITE. The 2nd bdrm holds its own for space. Full in unit laundry. Stair-free entry from the waterfront entrance gives you ease of access for biking and MOBILITY. Discover PARKLAND at your doorstep, perfect for leisurely strolls, picnics and enjoying open spaces. This isn't just a home; it's a community. Don't miss your chance to embrace the pleasures of WATERFRONT living. (id:50133)
Property Details
| MLS® Number | 1370347 |
| Property Type | Single Family |
| Neigbourhood | Rockland |
| Amenities Near By | Golf Nearby, Recreation Nearby, Shopping, Water Nearby |
| Community Features | Pets Not Allowed |
| Easement | Other |
| Features | Park Setting |
| Parking Space Total | 2 |
| Structure | Porch |
| View Type | River View |
| Water Front Type | Waterfront |
Building
| Bathroom Total | 1 |
| Bedrooms Above Ground | 2 |
| Bedrooms Total | 2 |
| Amenities | Laundry - In Suite |
| Appliances | Refrigerator, Dishwasher, Dryer, Hood Fan, Stove, Washer |
| Basement Development | Not Applicable |
| Basement Type | None (not Applicable) |
| Constructed Date | 1989 |
| Cooling Type | None |
| Exterior Finish | Brick, Siding |
| Fixture | Drapes/window Coverings, Ceiling Fans |
| Flooring Type | Laminate, Ceramic |
| Foundation Type | Poured Concrete |
| Heating Fuel | Electric |
| Heating Type | Baseboard Heaters |
| Stories Total | 1 |
| Type | Apartment |
| Utility Water | Municipal Water |
Parking
| Open | |
| Surfaced | |
| Visitor Parking |
Land
| Acreage | No |
| Land Amenities | Golf Nearby, Recreation Nearby, Shopping, Water Nearby |
| Sewer | Municipal Sewage System |
| Zoning Description | Residential Condomin |
Rooms
| Level | Type | Length | Width | Dimensions |
|---|---|---|---|---|
| Main Level | Foyer | 3'11" x 4'0" | ||
| Main Level | Kitchen | 11'10" x 11'6" | ||
| Main Level | Dining Room | 10'4" x 13'9" | ||
| Main Level | Living Room | 14'10" x 11'7" | ||
| Main Level | Primary Bedroom | 11'7" x 14'0" | ||
| Main Level | Bedroom | 12'3" x 11'7" | ||
| Main Level | Other | 7'11" x 6'3" | ||
| Main Level | 4pc Bathroom | 4'11" x 13'2" | ||
| Main Level | Solarium | 15'7" x 6'2" | ||
| Main Level | Laundry Room | 9'7" x 5'10" |
https://www.realtor.ca/real-estate/26313555/160-edwards-street-unitd2-rockland-rockland
Contact Us
Contact us for more information
Lisa Boutilier
Broker
www.howtofindhome.com
www.facebook.com/theLisaBoutilier
www.linkedin.com/in/thelisaboutilier
#201-1500 Bank Street
Ottawa, Ontario K1H 7Z2
(613) 733-9100
(613) 733-1450

