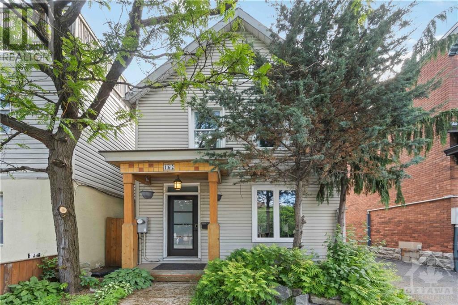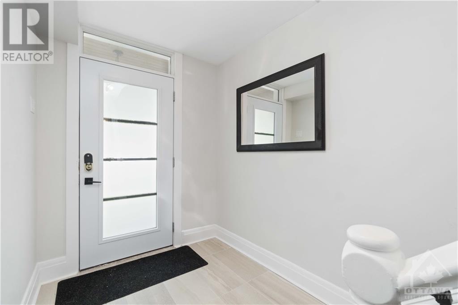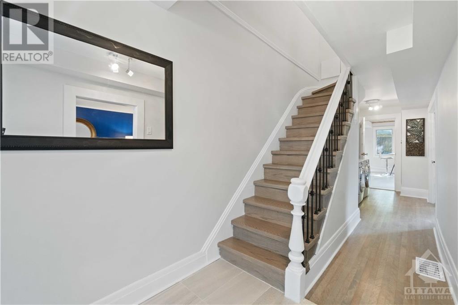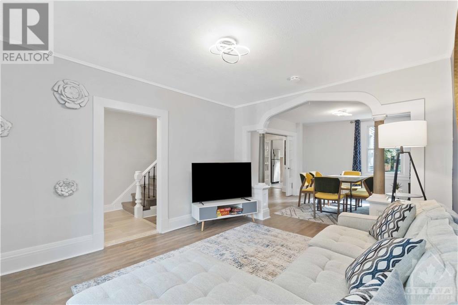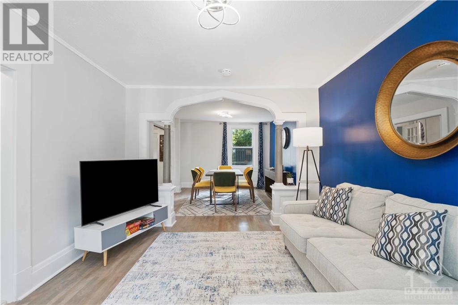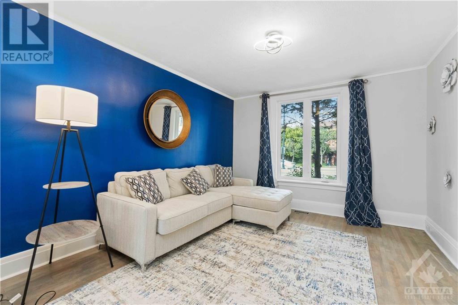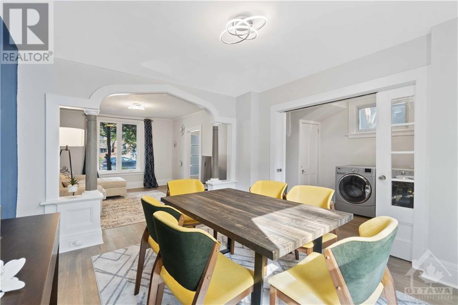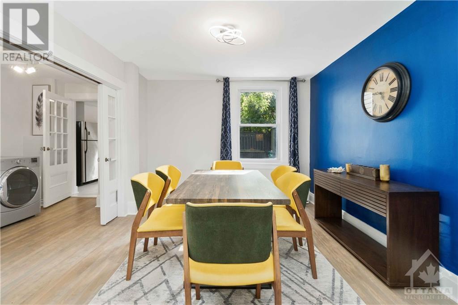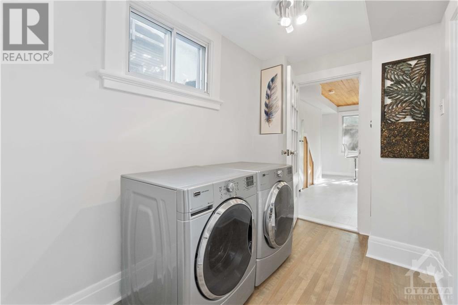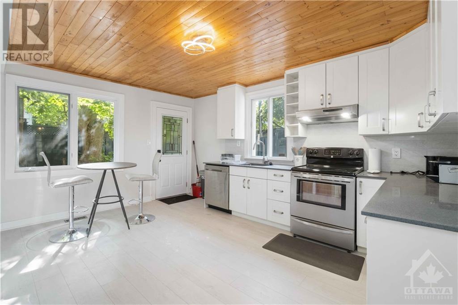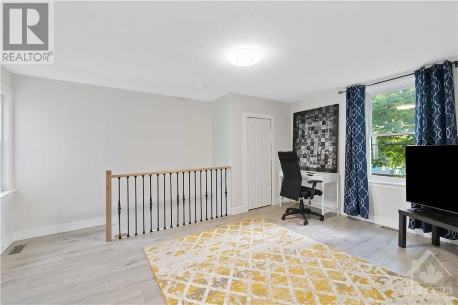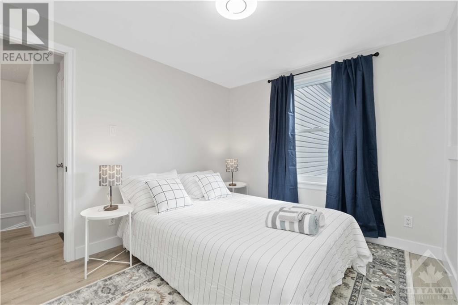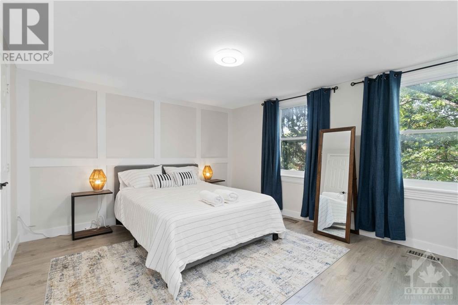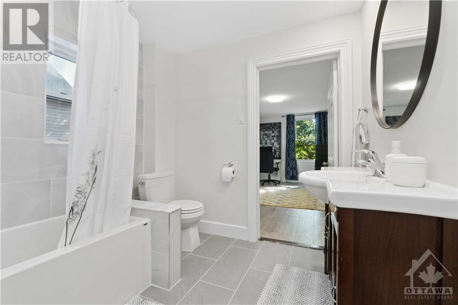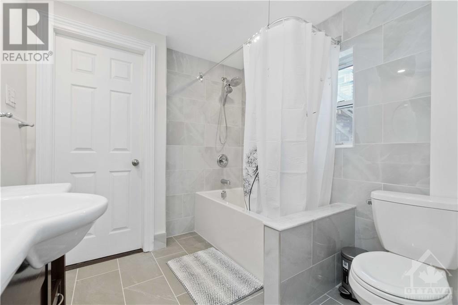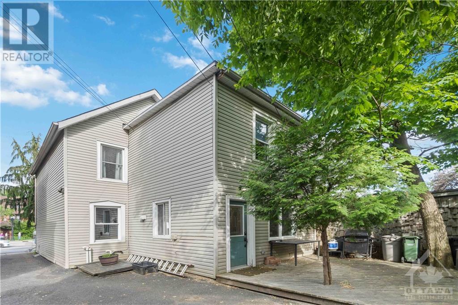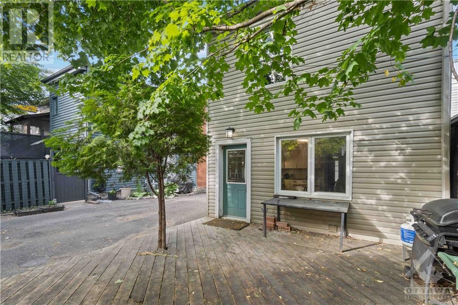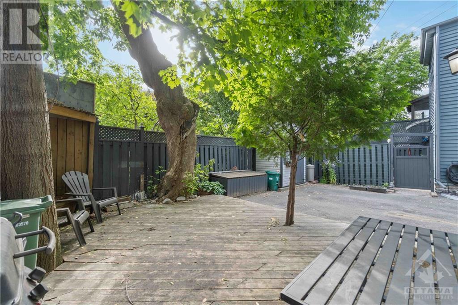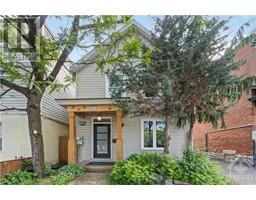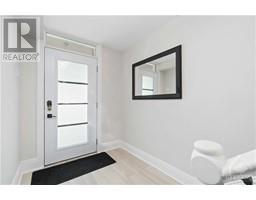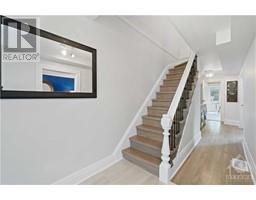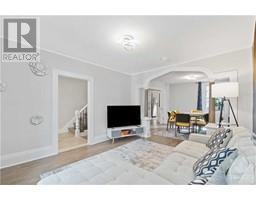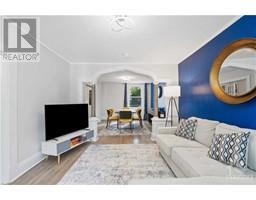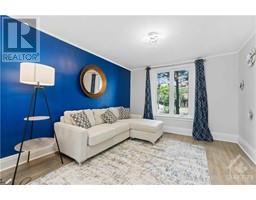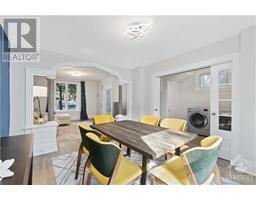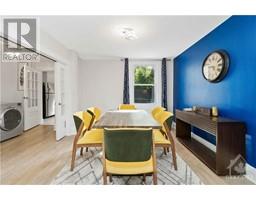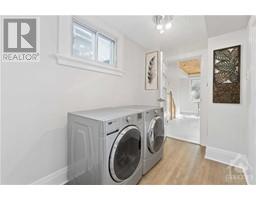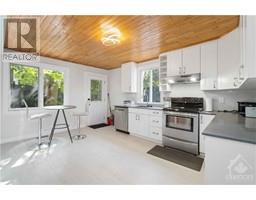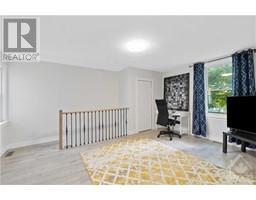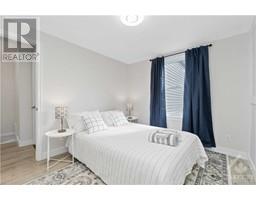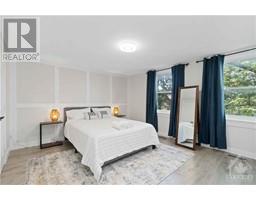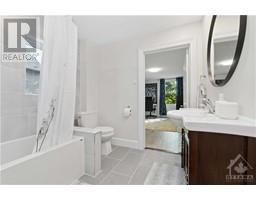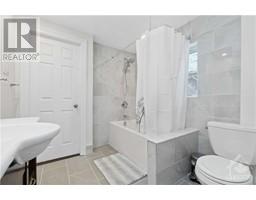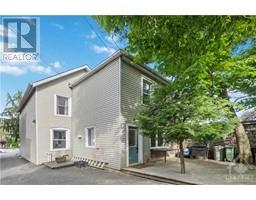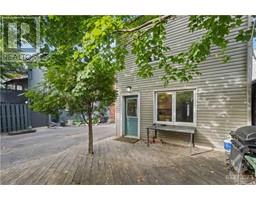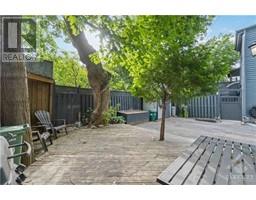162 King Edward Avenue Ottawa, Ontario K1N 7L3
$690,000
Welcome to your ideal starter home in downtown Ottawa! This charming three-bedroom gem is a perfect fit for first-time buyers. With classic features like beautiful flooring, wide baseboards, and elegant living room columns, it feels like home from the moment you step inside. The main floor offers a spacious living room, formal dining room, and a kitchen with lovely wood accents. Upstairs, three cozy bedrooms and a stylish 4-piece bathroom provide all the comfort you need. The unfinished basement is ready for storage or future expansion. Located just a short walk from the Ottawa and Rideau River, uOttawa, and the historic ByWard Market, this prime downtown spot ensures easy access to shopping, dining, culture, and outdoor adventures. (id:50133)
Property Details
| MLS® Number | 1361874 |
| Property Type | Single Family |
| Neigbourhood | Lower Town |
| Amenities Near By | Public Transit, Recreation Nearby, Shopping, Water Nearby |
| Parking Space Total | 1 |
Building
| Bathroom Total | 1 |
| Bedrooms Above Ground | 3 |
| Bedrooms Total | 3 |
| Appliances | Refrigerator, Dishwasher, Dryer, Hood Fan, Stove, Washer |
| Basement Development | Unfinished |
| Basement Type | Full (unfinished) |
| Construction Style Attachment | Detached |
| Cooling Type | Central Air Conditioning |
| Exterior Finish | Siding |
| Flooring Type | Hardwood, Laminate |
| Foundation Type | Stone |
| Heating Fuel | Natural Gas |
| Heating Type | Forced Air |
| Stories Total | 2 |
| Type | House |
| Utility Water | Municipal Water |
Parking
| Surfaced |
Land
| Acreage | No |
| Land Amenities | Public Transit, Recreation Nearby, Shopping, Water Nearby |
| Sewer | Municipal Sewage System |
| Size Depth | 66 Ft |
| Size Frontage | 25 Ft |
| Size Irregular | 25 Ft X 66 Ft |
| Size Total Text | 25 Ft X 66 Ft |
| Zoning Description | Residential |
Rooms
| Level | Type | Length | Width | Dimensions |
|---|---|---|---|---|
| Second Level | Bedroom | 15'3" x 14'3" | ||
| Second Level | Bedroom | 12'7" x 9'2" | ||
| Second Level | 4pc Bathroom | 8'5" x 8'9" | ||
| Second Level | Primary Bedroom | 11'10" x 14'1" | ||
| Main Level | Living Room | 13'9" x 10'9" | ||
| Main Level | Kitchen | 15'7" x 14'3" | ||
| Main Level | Dining Room | 12'3" x 10'9" |
https://www.realtor.ca/real-estate/26085401/162-king-edward-avenue-ottawa-lower-town
Contact Us
Contact us for more information
Michelle De Leon
Salesperson
www.michelleyavorskyy.exp.com
343 Preston Street, 11th Floor
Ottawa, Ontario K1S 1N4
(866) 530-7737
(647) 849-3180
www.exprealty.ca

