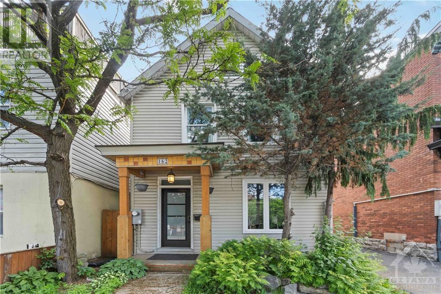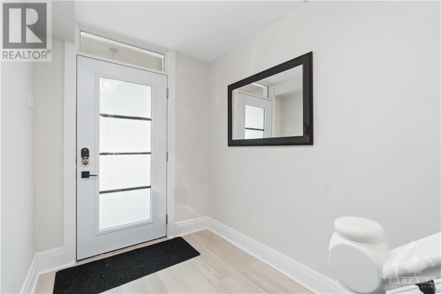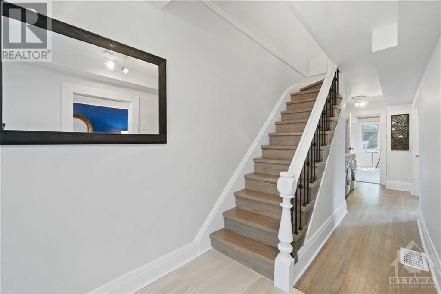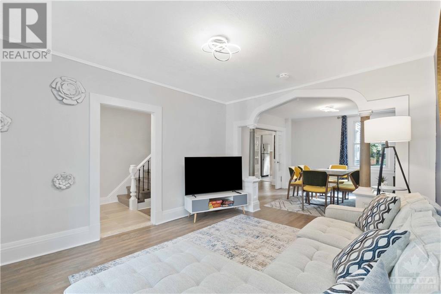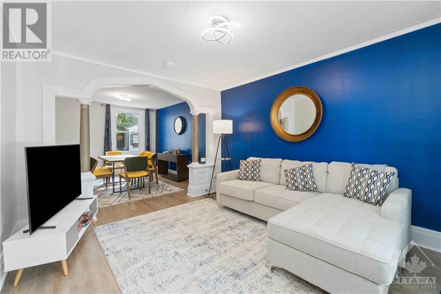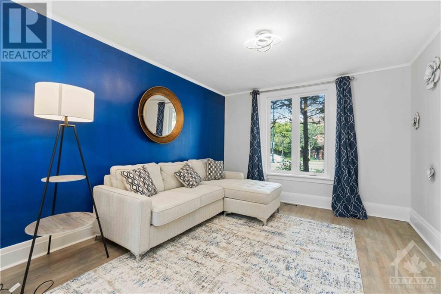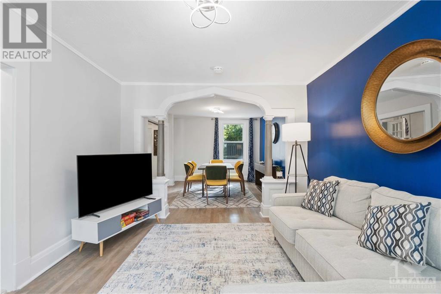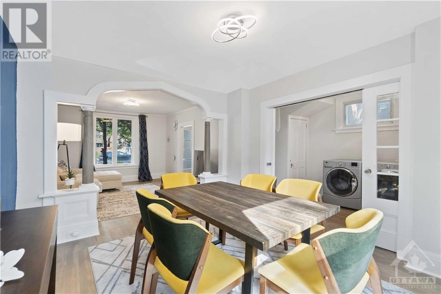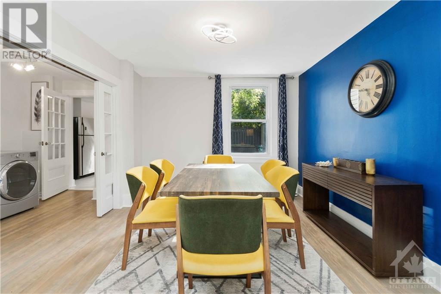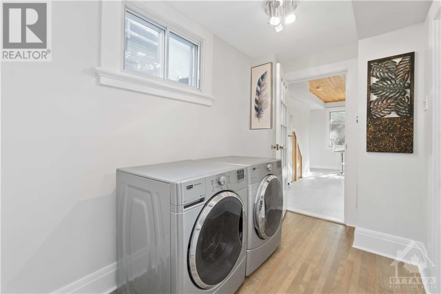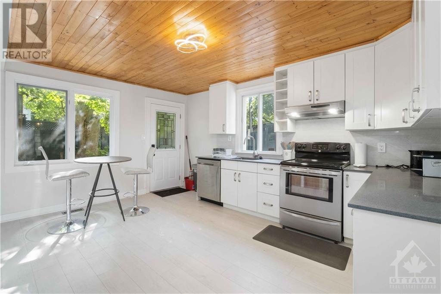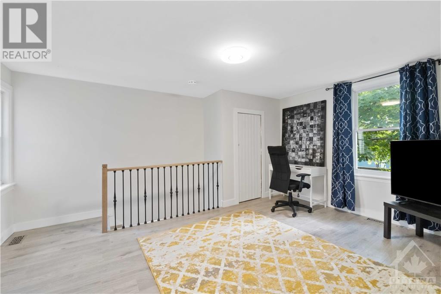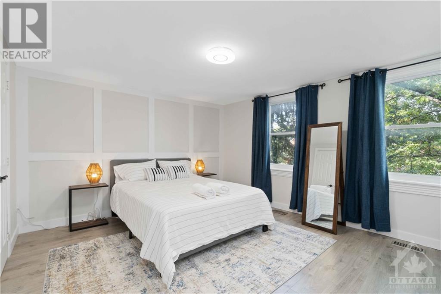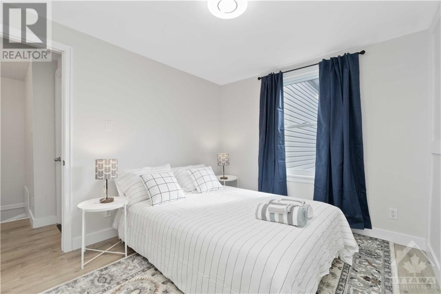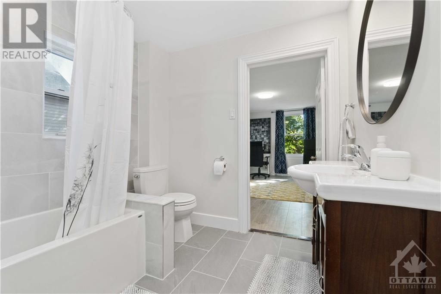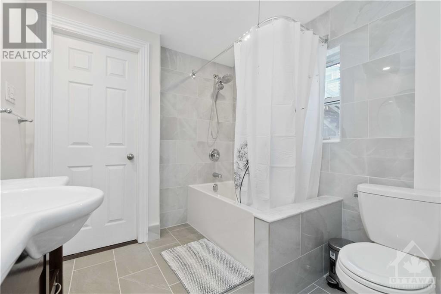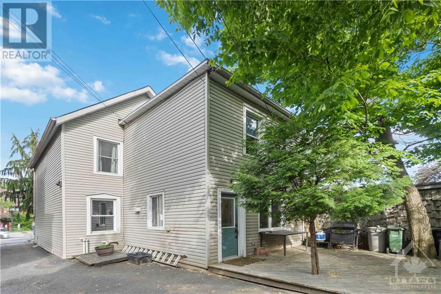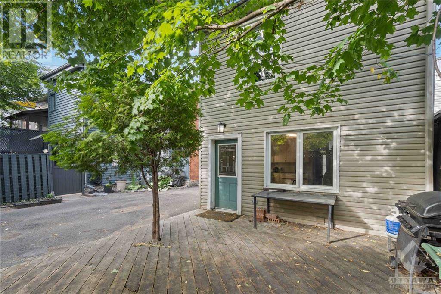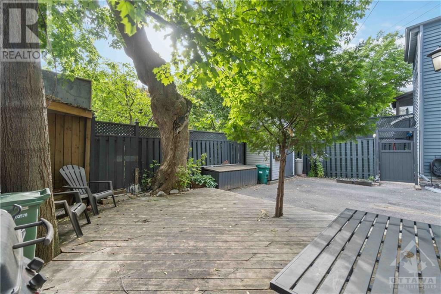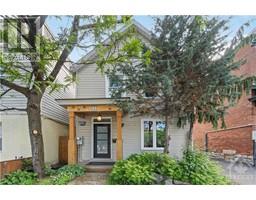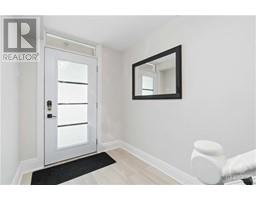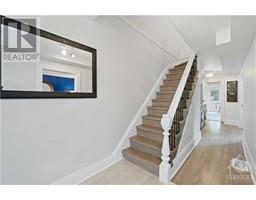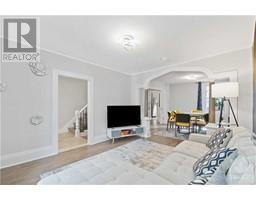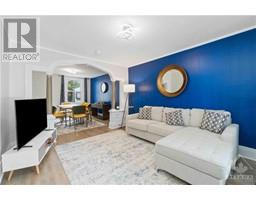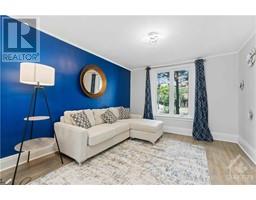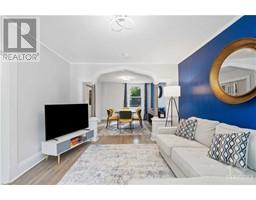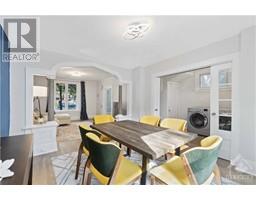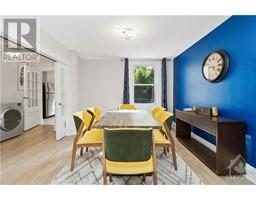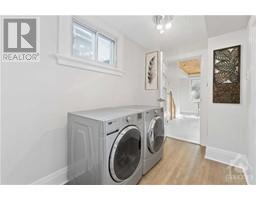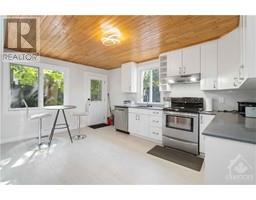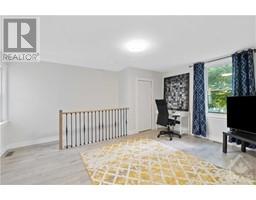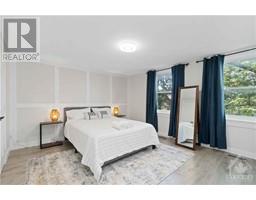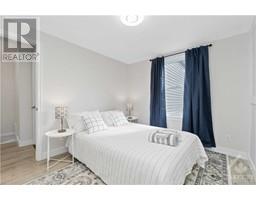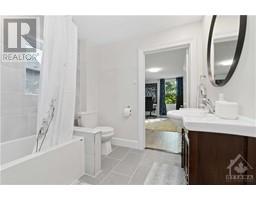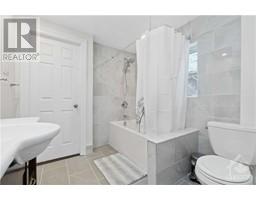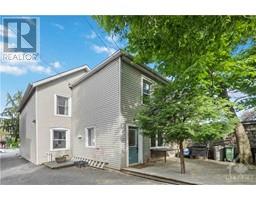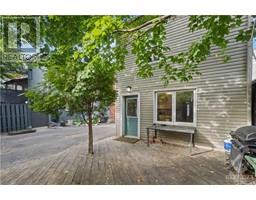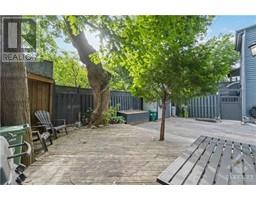162 King Edward Avenue Ottawa, Ontario K1N 7L3
$3,500 Monthly
Welcome to your downtown Ottawa rental! This charming three-bedroom home is the perfect starter for those seeking classic charm and modern comfort. Inside, you'll find beautiful floors, wide baseboards, and elegant living room columns, creating an inviting atmosphere. The main floor offers a spacious living room, a formal dining room, and a kitchen with delightful wood accents—ideal for both relaxation and hosting gatherings. Upstairs, three cozy bedrooms and a stylish 4-piece bathroom provide comfort and convenience. The unfinished basement offers extra storage. Located just a short walk from the Ottawa and Rideau River, uOttawa, and the historic ByWard Market, this prime downtown spot ensures easy access to shopping, dining, culture, and outdoor adventures. (id:50133)
Property Details
| MLS® Number | 1361918 |
| Property Type | Single Family |
| Neigbourhood | Lower Town |
| Amenities Near By | Public Transit, Recreation Nearby, Shopping, Water Nearby |
| Parking Space Total | 1 |
Building
| Bathroom Total | 1 |
| Bedrooms Above Ground | 3 |
| Bedrooms Total | 3 |
| Amenities | Laundry - In Suite |
| Appliances | Refrigerator, Dishwasher, Dryer, Hood Fan, Stove, Washer |
| Basement Development | Unfinished |
| Basement Type | Full (unfinished) |
| Construction Style Attachment | Detached |
| Cooling Type | Central Air Conditioning |
| Exterior Finish | Siding |
| Flooring Type | Hardwood, Laminate |
| Heating Fuel | Natural Gas |
| Heating Type | Forced Air |
| Stories Total | 2 |
| Type | House |
| Utility Water | Municipal Water |
Parking
| Surfaced |
Land
| Acreage | No |
| Land Amenities | Public Transit, Recreation Nearby, Shopping, Water Nearby |
| Sewer | Municipal Sewage System |
| Size Depth | 66 Ft |
| Size Frontage | 25 Ft |
| Size Irregular | 25 Ft X 66 Ft |
| Size Total Text | 25 Ft X 66 Ft |
| Zoning Description | Residential |
Rooms
| Level | Type | Length | Width | Dimensions |
|---|---|---|---|---|
| Second Level | Bedroom | 15'3" x 14'3" | ||
| Second Level | Bedroom | 12'7" x 9'2" | ||
| Second Level | 4pc Bathroom | 8'5" x 8'9" | ||
| Second Level | Primary Bedroom | 11'10" x 14'1" | ||
| Main Level | Living Room | 13'9" x 10'9" | ||
| Main Level | Kitchen | 15'7" x 14'3" | ||
| Main Level | Dining Room | 12'3" x 10'9" |
https://www.realtor.ca/real-estate/26086071/162-king-edward-avenue-ottawa-lower-town
Contact Us
Contact us for more information
Michelle De Leon
Salesperson
www.michelleyavorskyy.exp.com
343 Preston Street, 11th Floor
Ottawa, Ontario K1S 1N4
(866) 530-7737
(647) 849-3180
www.exprealty.ca

