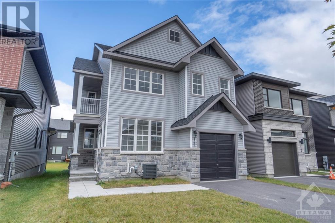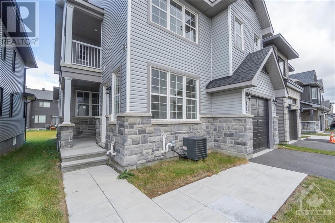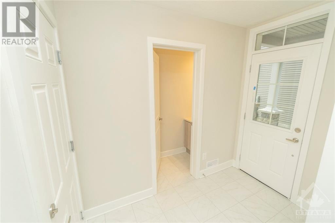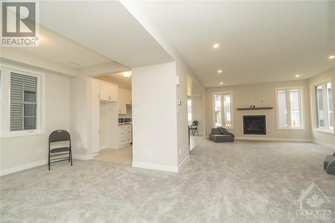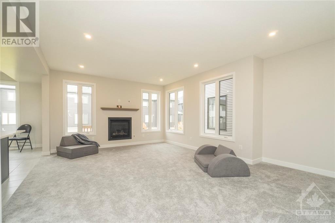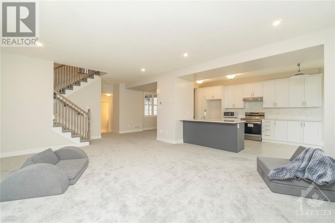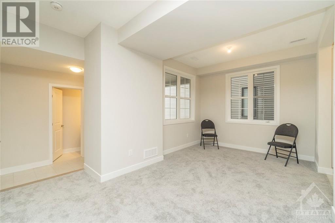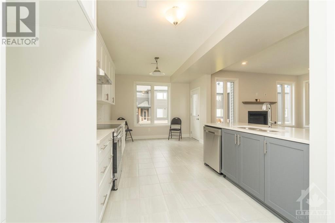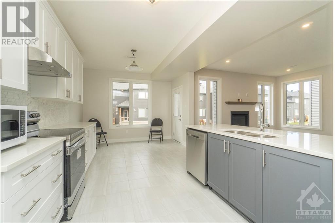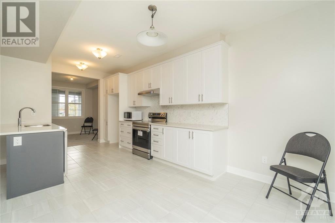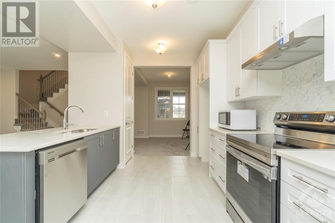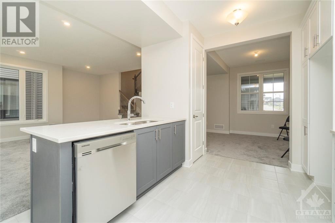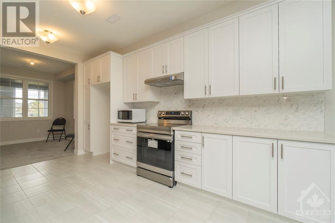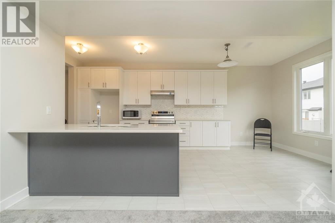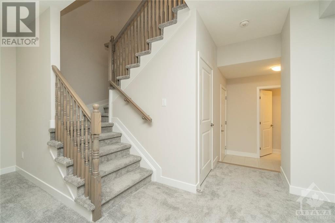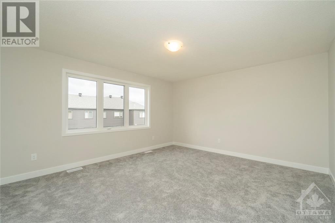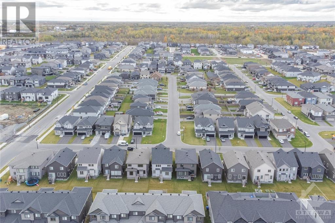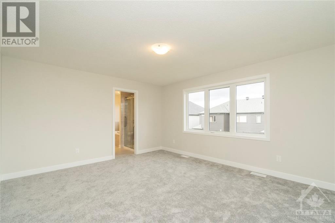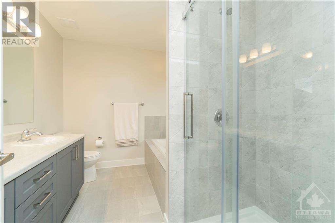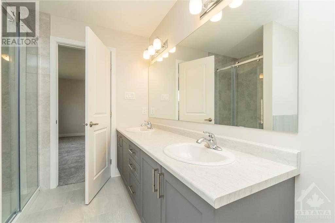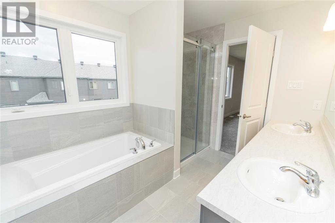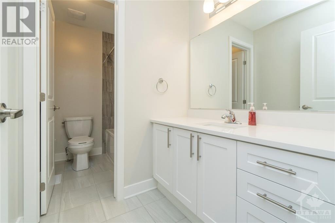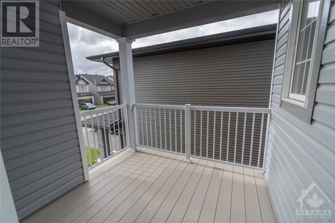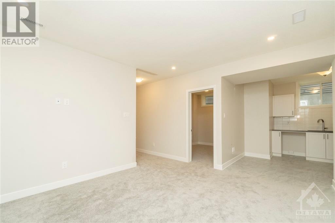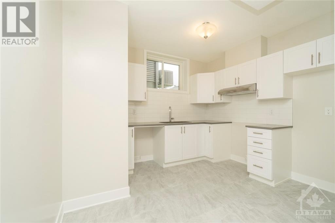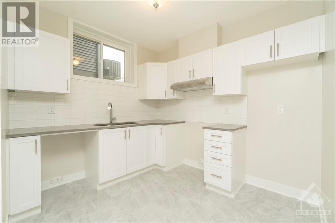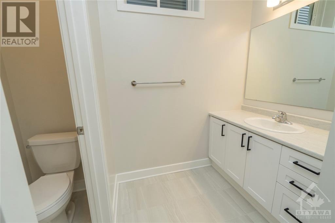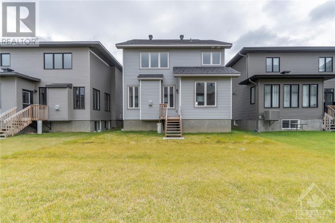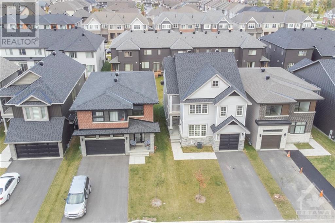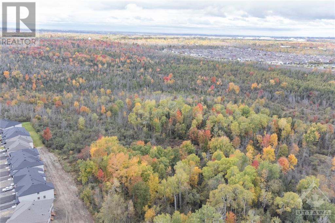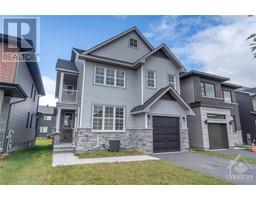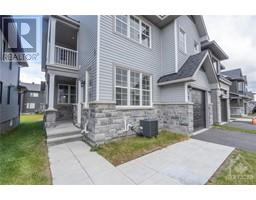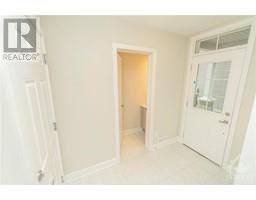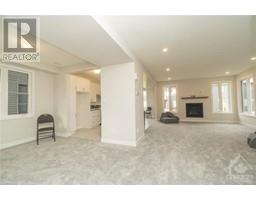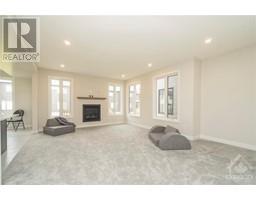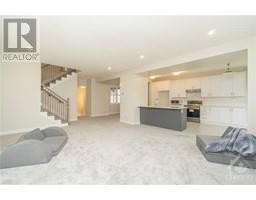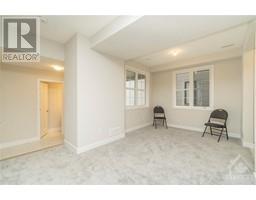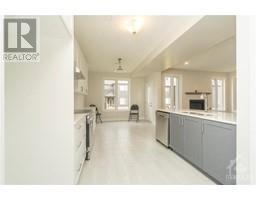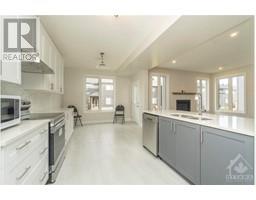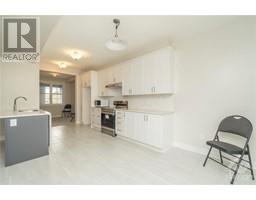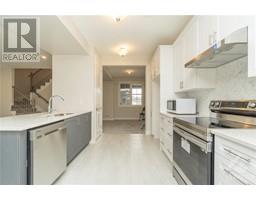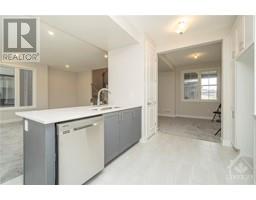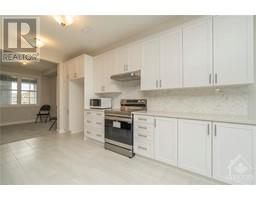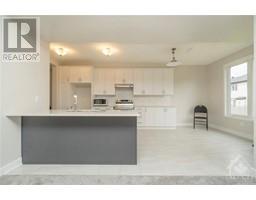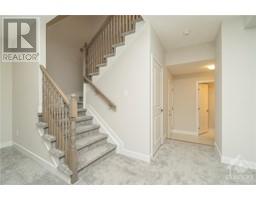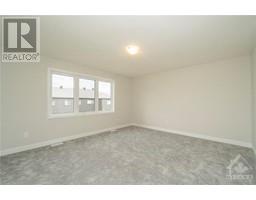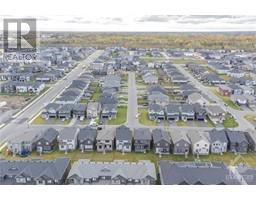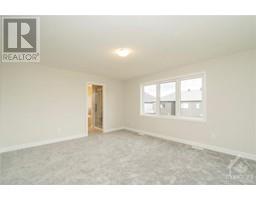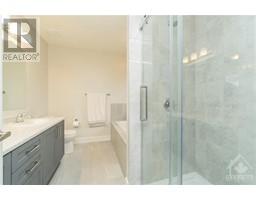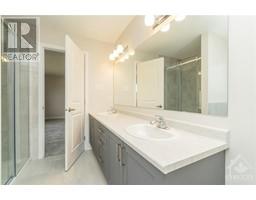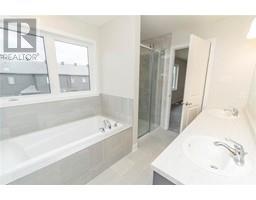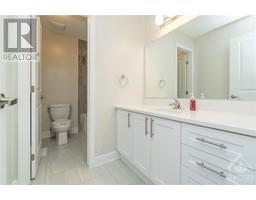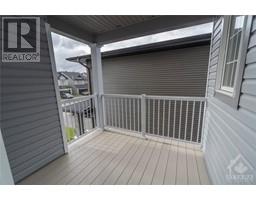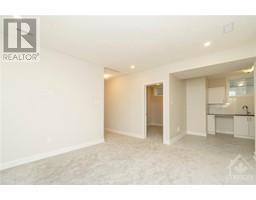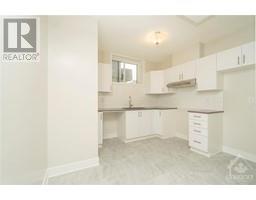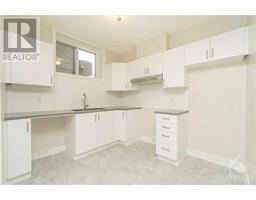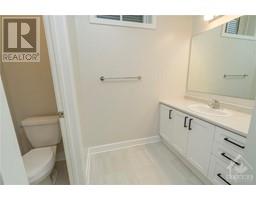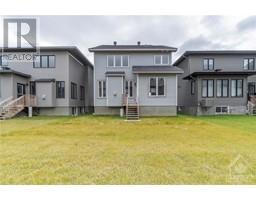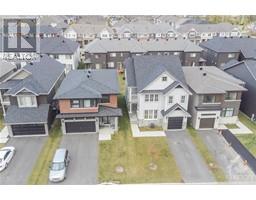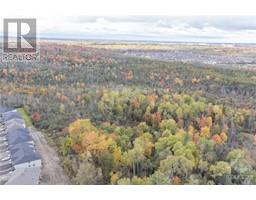162 Minikan Street Ottawa, Ontario K0A 2P0
$989,000
Attention! Looking to buy a home but worried about the high payments? Look no further, this brand new detached home comes with an income suite. This beautiful home is designed as two units with separate entrances. Think of the possibilities. Perfect for investors, and families looking to offset their mortgage payments. Live in one unit and rent out the income suite. The main unit features an open concept living room, dining room, a gorgeous kitchen, has a large family room + gas fireplace!, eating area. 2nd level features 3 excellent size bedrooms, 2.5 bathrooms, walk-in closet and an ensuite with a free-standing soaker tub and walk in-shower. The primary bedroom features a balcony to enjoy your morning coffee, or watch the sunsets. The Income Suite has 1 bedroom, bathroom, a living room and kitchen/dinette area, with in suite laundry. This income-suite provides an opportunity to generate income from your home. The home is close to schools, parks and within 20 min to downtown Ottawa (id:50133)
Property Details
| MLS® Number | 1370776 |
| Property Type | Single Family |
| Neigbourhood | Findlay Creek |
| Amenities Near By | Airport, Golf Nearby, Shopping |
| Community Features | School Bus |
| Features | Balcony |
| Parking Space Total | 4 |
Building
| Bathroom Total | 4 |
| Bedrooms Above Ground | 4 |
| Bedrooms Below Ground | 1 |
| Bedrooms Total | 5 |
| Appliances | Refrigerator, Dishwasher, Dryer, Hood Fan, Stove, Washer |
| Basement Development | Finished |
| Basement Type | Full (finished) |
| Constructed Date | 2023 |
| Construction Material | Wood Frame |
| Construction Style Attachment | Detached |
| Cooling Type | Central Air Conditioning |
| Exterior Finish | Brick, Siding |
| Fire Protection | Smoke Detectors |
| Fireplace Present | Yes |
| Fireplace Total | 1 |
| Flooring Type | Mixed Flooring, Wall-to-wall Carpet, Ceramic |
| Foundation Type | Poured Concrete |
| Half Bath Total | 1 |
| Heating Fuel | Natural Gas |
| Heating Type | Forced Air |
| Stories Total | 2 |
| Size Exterior | 2914 Sqft |
| Type | House |
| Utility Water | Municipal Water |
Parking
| Attached Garage |
Land
| Access Type | Highway Access |
| Acreage | No |
| Land Amenities | Airport, Golf Nearby, Shopping |
| Sewer | Municipal Sewage System |
| Size Depth | 105 Ft |
| Size Frontage | 35 Ft ,3 In |
| Size Irregular | 35.27 Ft X 104.99 Ft |
| Size Total Text | 35.27 Ft X 104.99 Ft |
| Zoning Description | Residential |
Rooms
| Level | Type | Length | Width | Dimensions |
|---|---|---|---|---|
| Second Level | Primary Bedroom | 15'4" x 13'4" | ||
| Second Level | Bedroom | 10'2" x 10'0" | ||
| Second Level | Bedroom | 10'0" x 11'6" | ||
| Second Level | Bedroom | 12'2" x 9'0" | ||
| Second Level | 3pc Ensuite Bath | 9'5" x 10'5" | ||
| Second Level | 4pc Bathroom | 10'0" x 6'5" | ||
| Second Level | Laundry Room | 10'5" x 7'0" | ||
| Lower Level | Living Room | 13'6" x 12'4" | ||
| Lower Level | Kitchen | 9'6" x 10'10" | ||
| Lower Level | Bedroom | 10'4" x 9'5" | ||
| Lower Level | 3pc Bathroom | 9'0" x 11'0" | ||
| Lower Level | Laundry Room | 9'0" x 11'0" | ||
| Main Level | Living Room | 14'4" x 19'5" | ||
| Main Level | Dining Room | 11'2" x 10'0" | ||
| Main Level | Kitchen | 11'6" x 8'7" | ||
| Main Level | Eating Area | 11'0" x 11'0" | ||
| Main Level | Pantry | 4'0" x 3'0" |
https://www.realtor.ca/real-estate/26324341/162-minikan-street-ottawa-findlay-creek
Contact Us
Contact us for more information

Haris Yusufzai
Broker
www.HarisHomes.com
www.facebook.com/HarisRealEstateOttawa/
twitter.com/harishomes
2148 Carling Ave., Units 5 & 6
Ottawa, ON K2A 1H1
(613) 829-1818
(613) 829-3223
www.kwintegrity.ca

