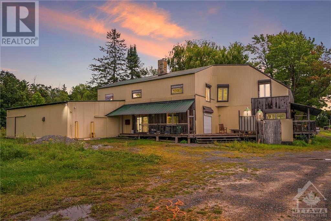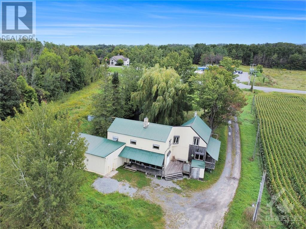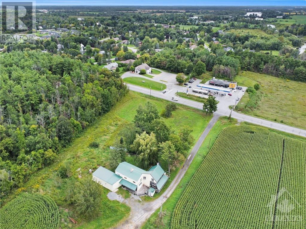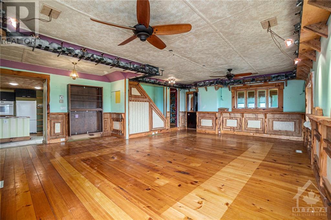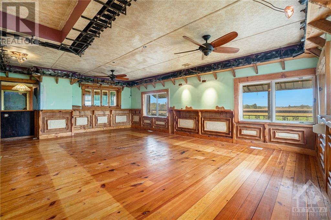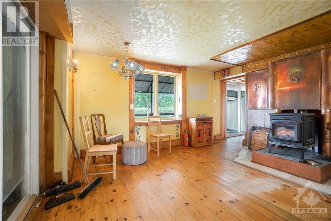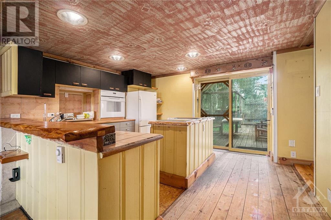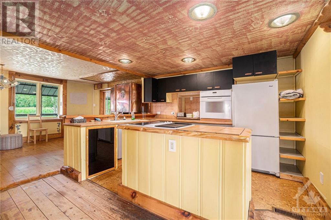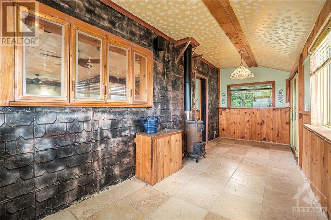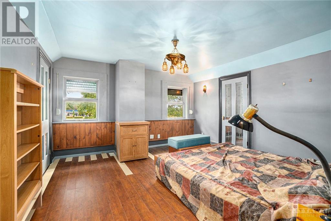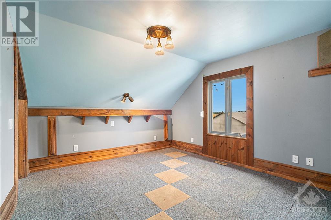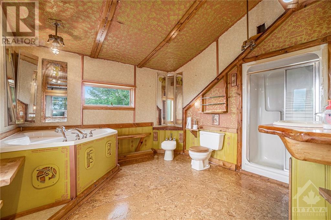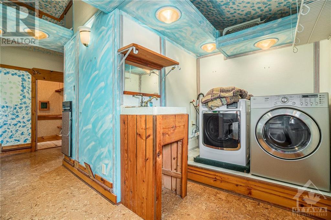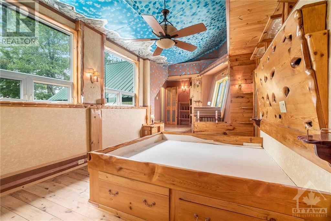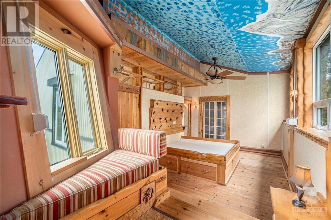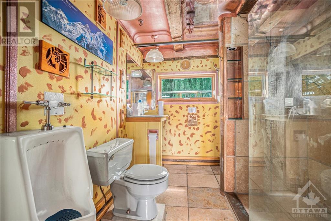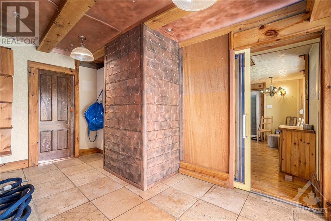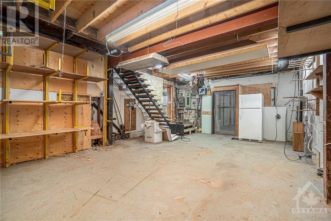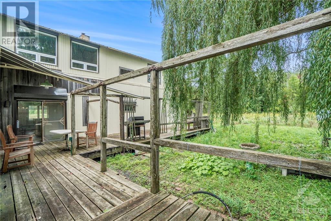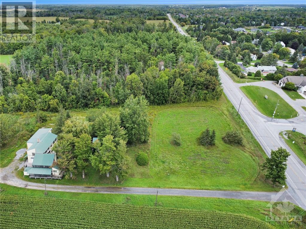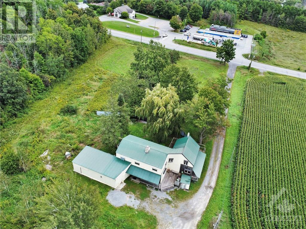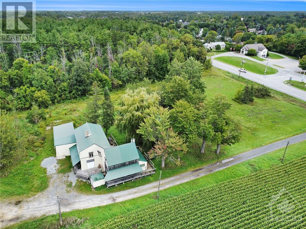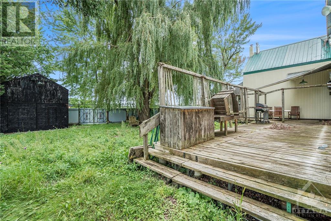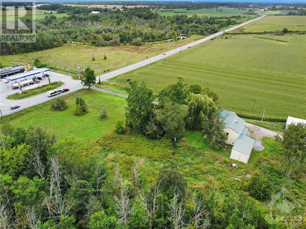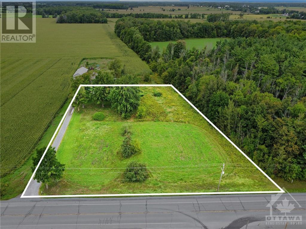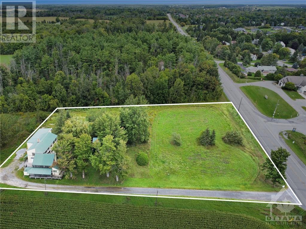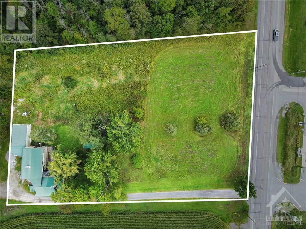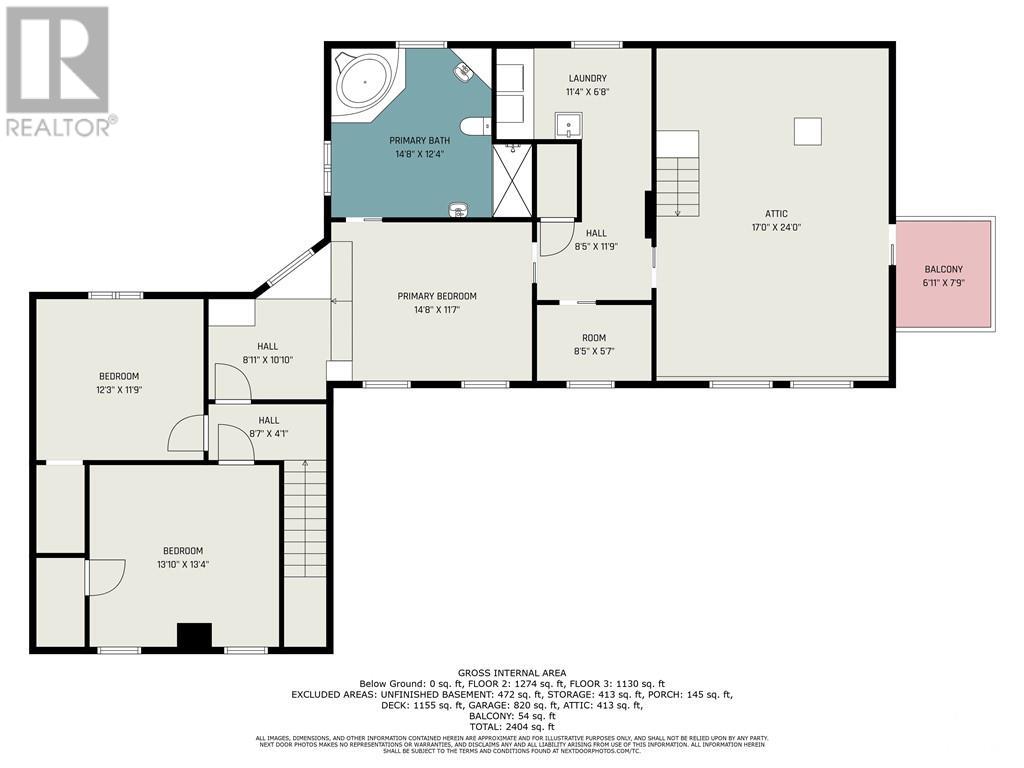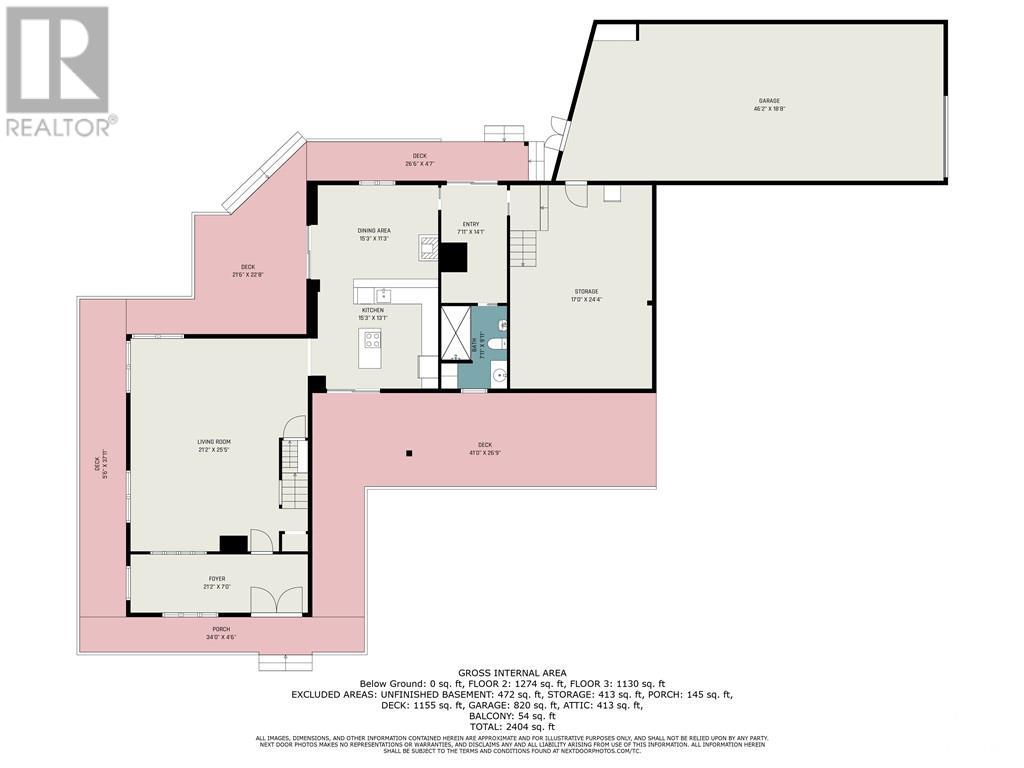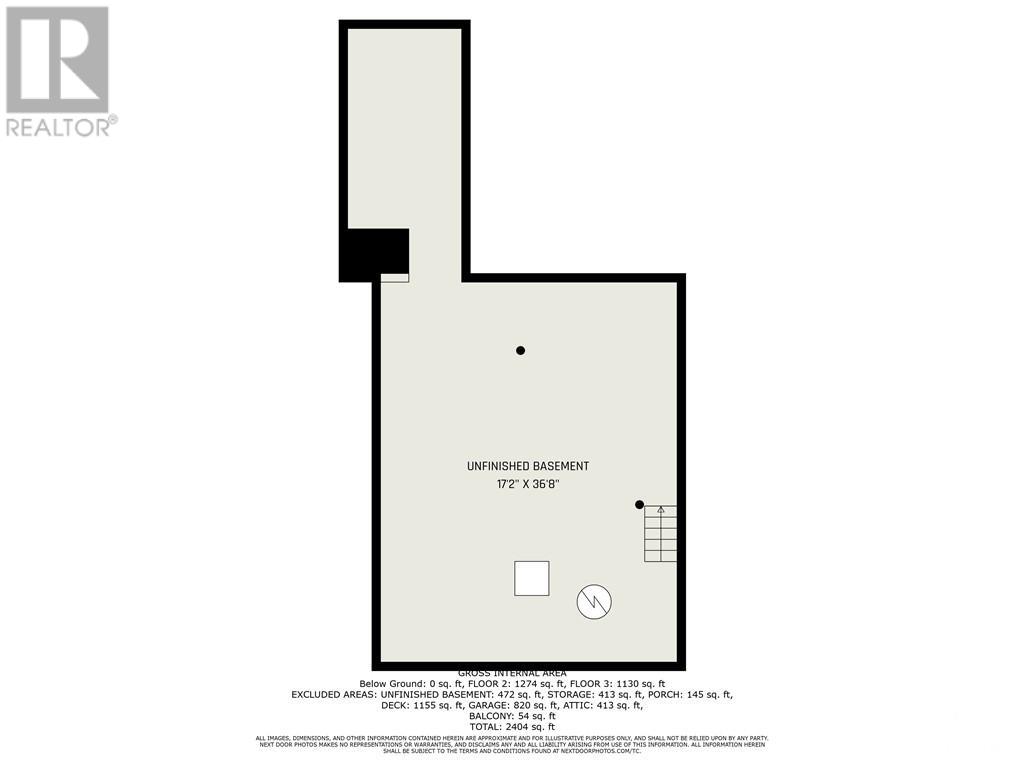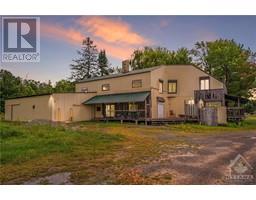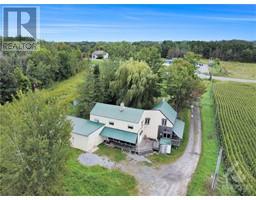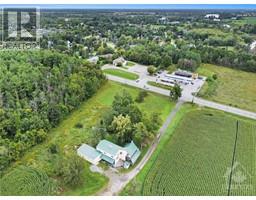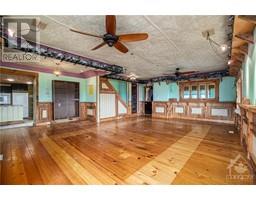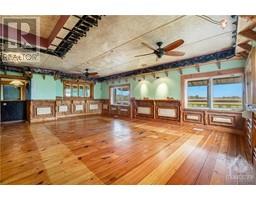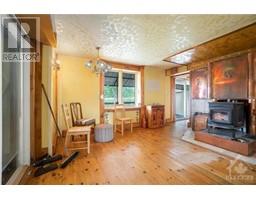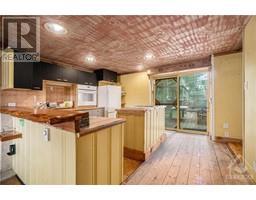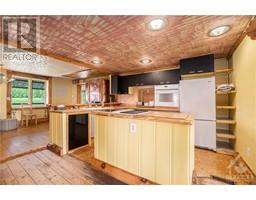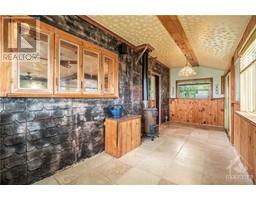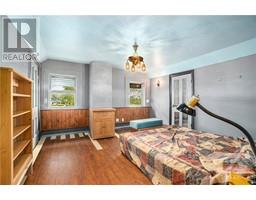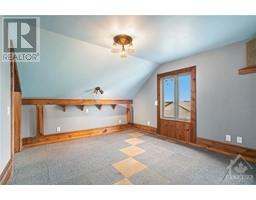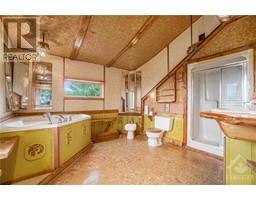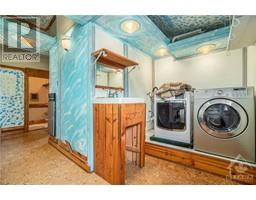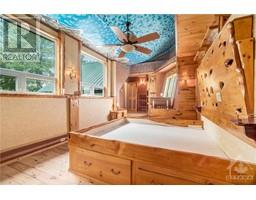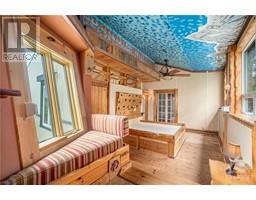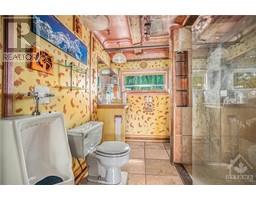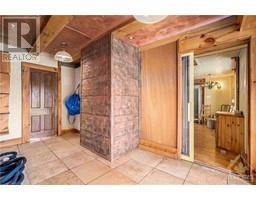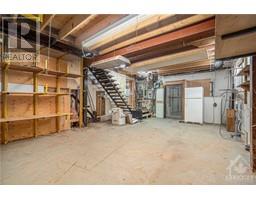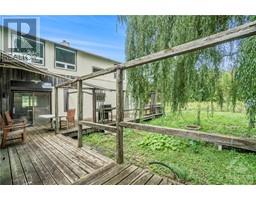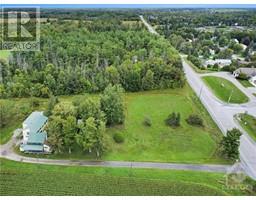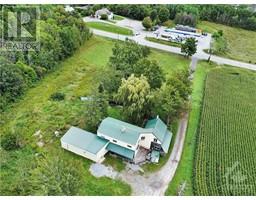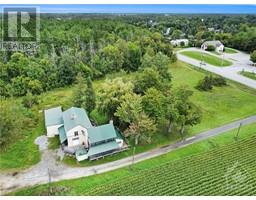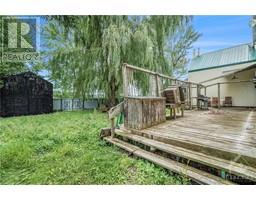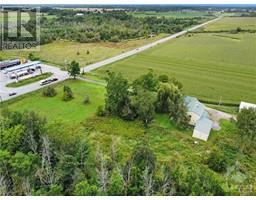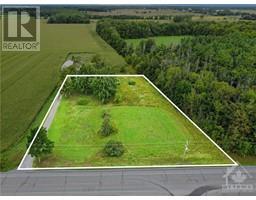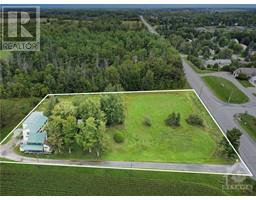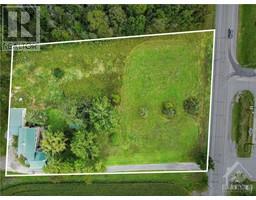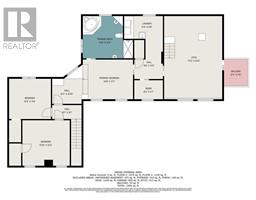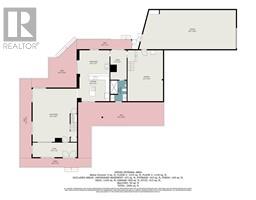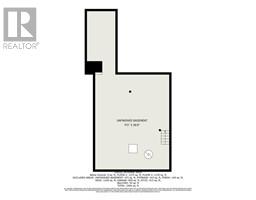1621 Roger Stevens Drive Kars, Ontario K0A 2E0
$575,000
Welcome to a Tradesman's Paradise! This home features a spacious 48' x 20' attached workshop, a sturdy steel roof, and thoughtful renovations by a licensed electrician, offering ample 110 and 240-volt outlets. Situated on a vast 2.16-acre agriculturally zoned lot, it's a canvas for your dream home. The main floor includes a mudroom, full bath, and a roomy eat-in kitchen with a wood-burning fireplace, opening to two wrap-around decks.The massive recreation room is perfect for entertaining.Upstairs, you'll find three bedrooms, including the primary bedroom with stunning views, a walk-in closet, and a spacious 5-piece ensuite bathroom. The property offers a large gated front yard, complete with a two-story solid metal shed for added storage convenience. Please note that the hay barn is not included with the property.This property is zoned AG1, and just across the street is RC2 zoning.Large space and no rear neighbours! Sold 'As Is, Where Is.' Don't miss this fantastic opportunity!" (id:50133)
Property Details
| MLS® Number | 1360040 |
| Property Type | Single Family |
| Neigbourhood | KARS |
| Amenities Near By | Public Transit, Recreation Nearby, Water Nearby |
| Features | Wooded Area, Farm Setting, Recreational |
| Parking Space Total | 15 |
Building
| Bathroom Total | 2 |
| Bedrooms Above Ground | 3 |
| Bedrooms Total | 3 |
| Basement Development | Unfinished |
| Basement Type | Cellar (unfinished) |
| Constructed Date | 1840 |
| Construction Style Attachment | Detached |
| Cooling Type | Central Air Conditioning |
| Exterior Finish | Aluminum Siding |
| Flooring Type | Mixed Flooring |
| Foundation Type | Block, Stone |
| Heating Fuel | Oil |
| Heating Type | Forced Air |
| Stories Total | 2 |
| Type | House |
| Utility Water | Drilled Well |
Parking
| Attached Garage |
Land
| Acreage | Yes |
| Land Amenities | Public Transit, Recreation Nearby, Water Nearby |
| Sewer | Septic System |
| Size Depth | 355 Ft ,8 In |
| Size Frontage | 30 Ft ,3 In |
| Size Irregular | 2.16 |
| Size Total | 2.16 Ac |
| Size Total Text | 2.16 Ac |
| Zoning Description | Ag1 |
Rooms
| Level | Type | Length | Width | Dimensions |
|---|---|---|---|---|
| Second Level | Primary Bedroom | 14'8" x 11'7" | ||
| Second Level | 5pc Ensuite Bath | 14'8" x 12'4" | ||
| Second Level | Bedroom | 13'10" x 13'4" | ||
| Second Level | Bedroom | 12'3" x 11'9" | ||
| Second Level | Laundry Room | 11'4" x 6'8" | ||
| Second Level | Workshop | 17'0" x 24'0" | ||
| Main Level | Foyer | 21'2" x 7'0" | ||
| Main Level | Living Room | 21'2" x 25'5" | ||
| Main Level | Kitchen | 15'3" x 13'1" | ||
| Main Level | Dining Room | 15'3" x 11'3" | ||
| Main Level | 4pc Bathroom | 7'11" x 9'1" | ||
| Main Level | Storage | 17'0" x 24'0" |
https://www.realtor.ca/real-estate/26039971/1621-roger-stevens-drive-kars-kars
Contact Us
Contact us for more information

Elie Jibrine
Salesperson
4366 Innes Road
Ottawa, ON K4A 3W3
(613) 590-3000
(613) 590-3050
www.hallmarkottawa.com

