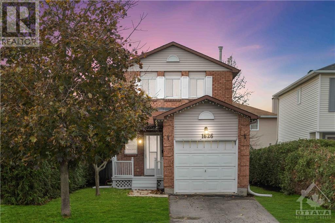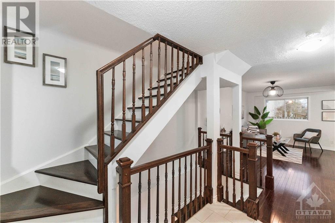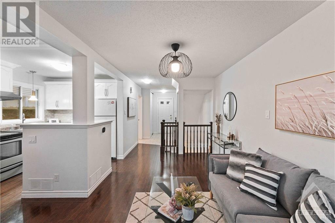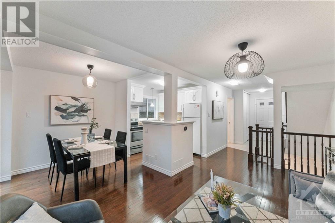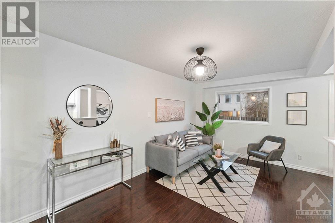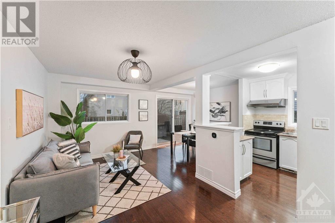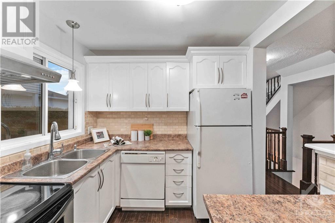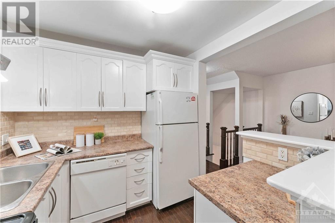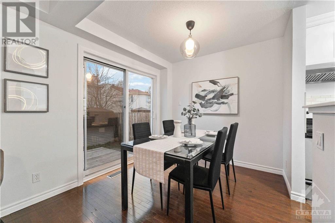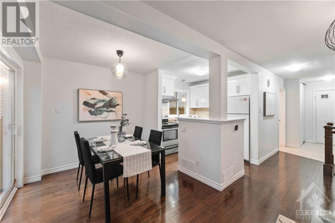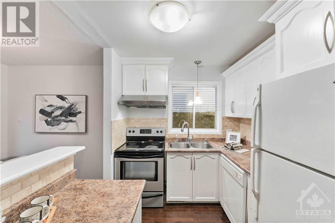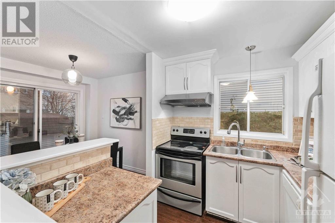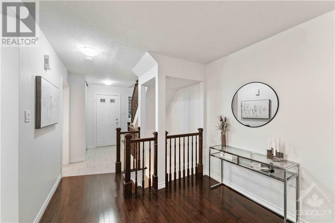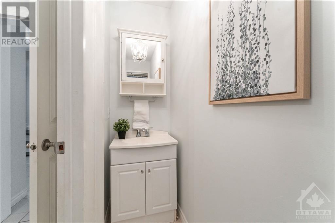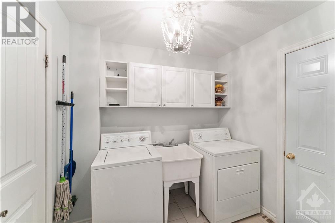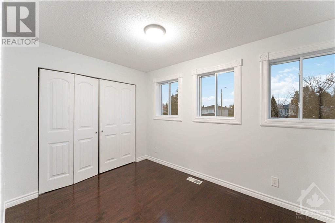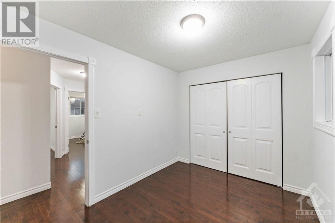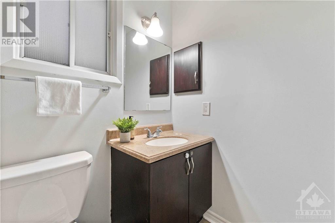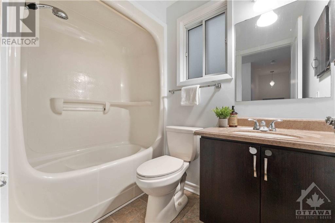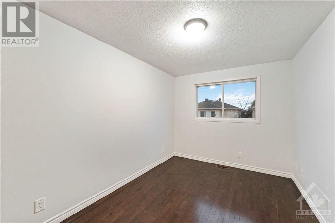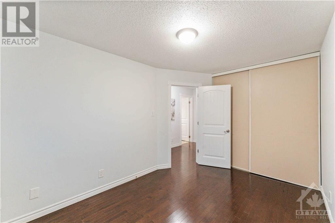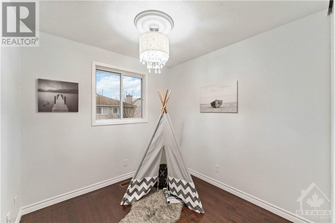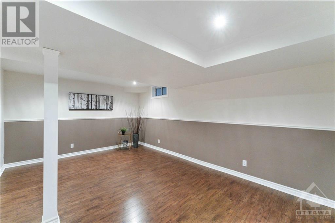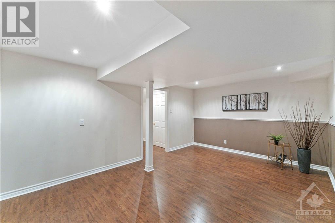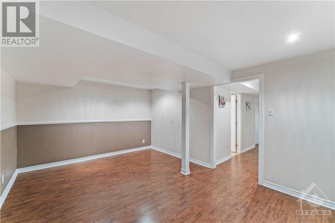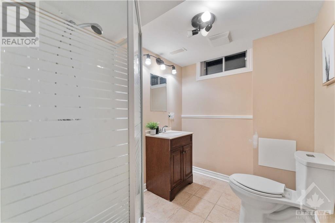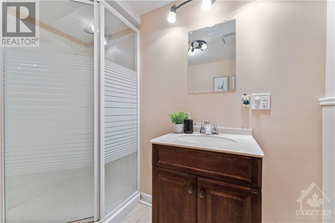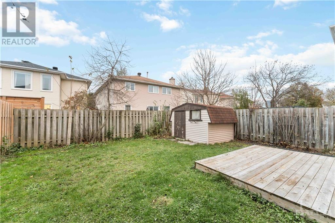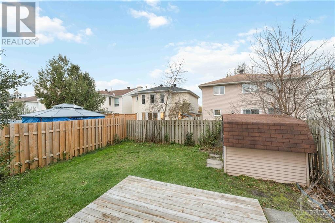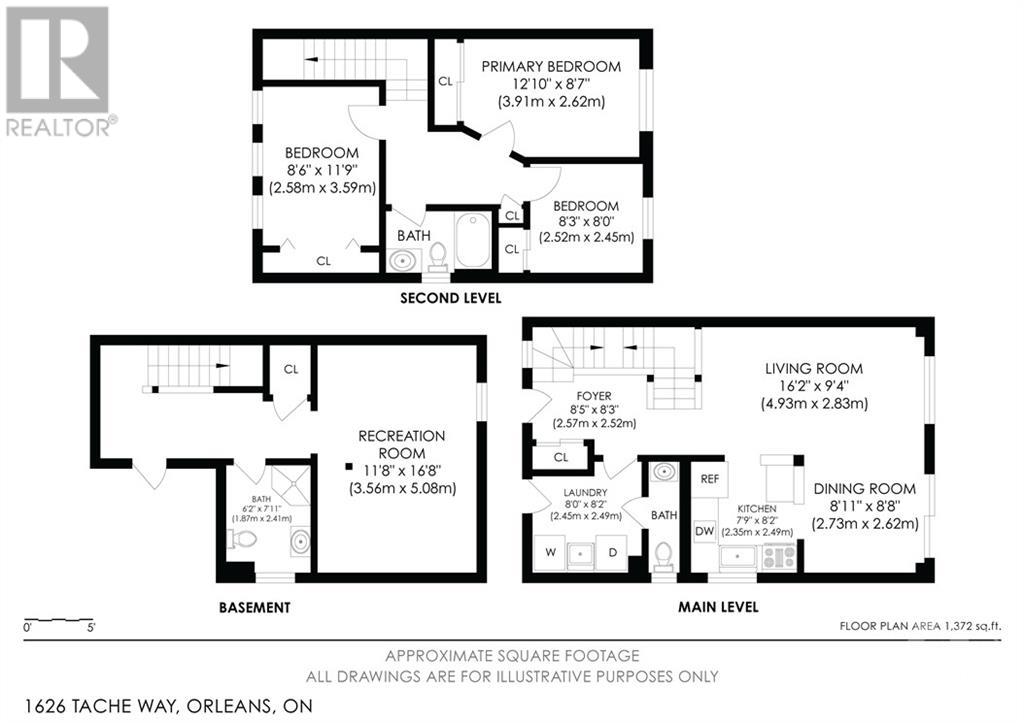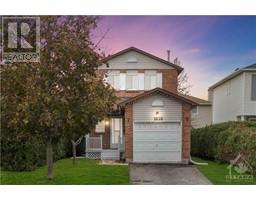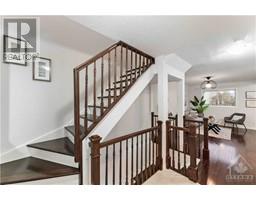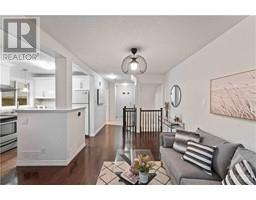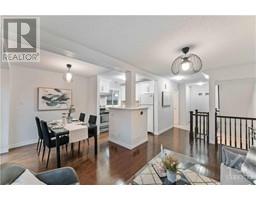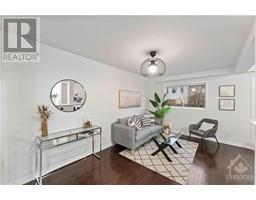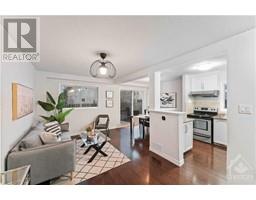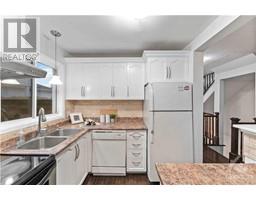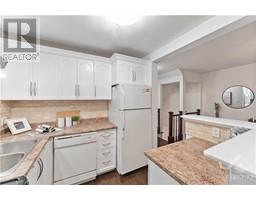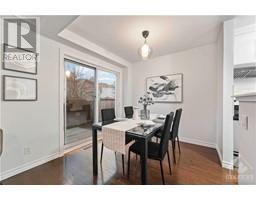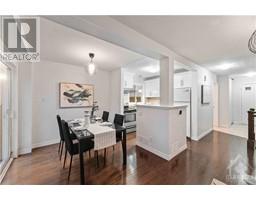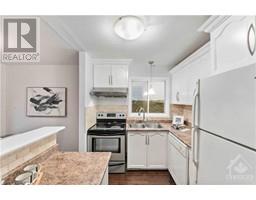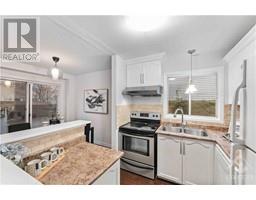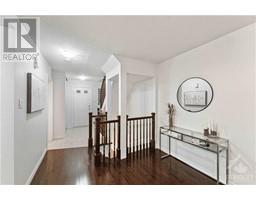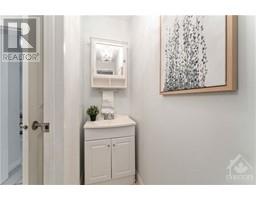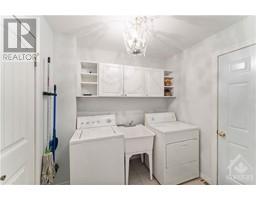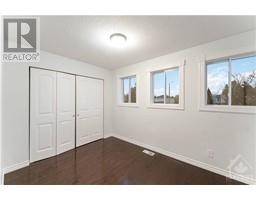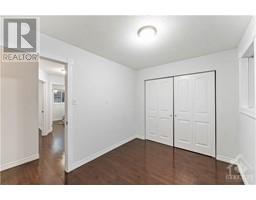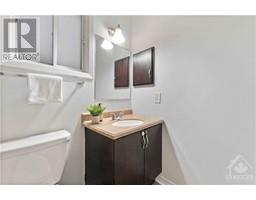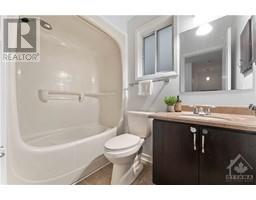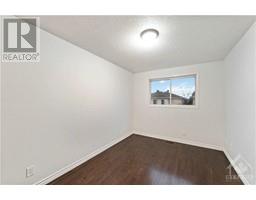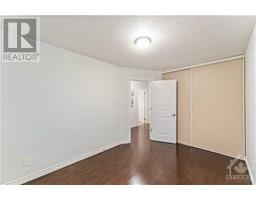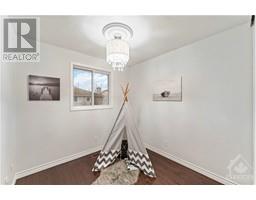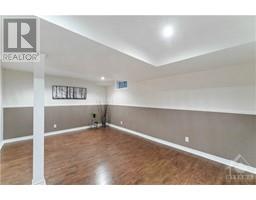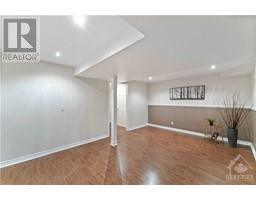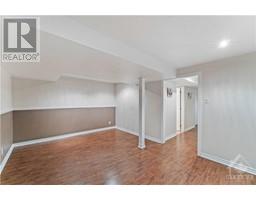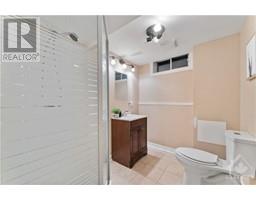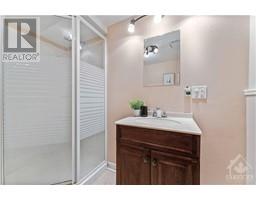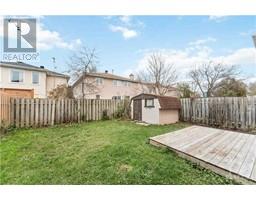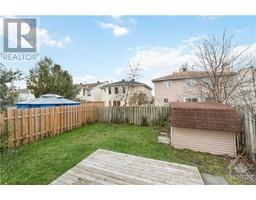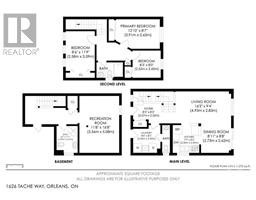1626 Tache Way Ottawa, Ontario K4A 2R7
$599,000
This charming single-family home features 3 bedrooms, 3 bathrooms, and is nestled on a tranquil street in the Fallingbrook neighborhood. The property has been freshly painted and boasts an inviting open-concept layout with hardwood flooring that extends throughout the main and second levels. The kitchen is flooded with natural light and showcases a modern backsplash, complemented by a stainless-steel stove. For added convenience, you'll find main-floor laundry with direct access to the garage and a powder room. The basement has been thoughtfully finished, offering a three-piece bathroom, laminate flooring, and ample storage space. Outside, a spacious fenced-in yard awaits, complete with a deck and a handy storage shed. This residence is an ideal fit for first-time homebuyers, savvy investors, or those looking to downsize. It’s conveniently located near shopping centres, schools, recreational facilities, public transit and it’s just a short drive away from two future LRT stations. (id:50133)
Property Details
| MLS® Number | 1367085 |
| Property Type | Single Family |
| Neigbourhood | Fallingbrook |
| Amenities Near By | Public Transit, Recreation Nearby, Shopping |
| Community Features | Family Oriented |
| Features | Automatic Garage Door Opener |
| Parking Space Total | 3 |
| Structure | Deck |
Building
| Bathroom Total | 3 |
| Bedrooms Above Ground | 3 |
| Bedrooms Total | 3 |
| Appliances | Refrigerator, Dishwasher, Dryer, Hood Fan, Stove, Washer |
| Basement Development | Finished |
| Basement Type | Full (finished) |
| Constructed Date | 1988 |
| Construction Style Attachment | Detached |
| Cooling Type | Central Air Conditioning |
| Exterior Finish | Brick, Siding |
| Flooring Type | Hardwood, Laminate, Tile |
| Foundation Type | Poured Concrete |
| Half Bath Total | 1 |
| Heating Fuel | Natural Gas |
| Heating Type | Forced Air |
| Stories Total | 2 |
| Type | House |
| Utility Water | Municipal Water |
Parking
| Attached Garage |
Land
| Acreage | No |
| Fence Type | Fenced Yard |
| Land Amenities | Public Transit, Recreation Nearby, Shopping |
| Sewer | Municipal Sewage System |
| Size Depth | 99 Ft ,5 In |
| Size Frontage | 35 Ft ,1 In |
| Size Irregular | 35.06 Ft X 99.38 Ft |
| Size Total Text | 35.06 Ft X 99.38 Ft |
| Zoning Description | R1u |
Rooms
| Level | Type | Length | Width | Dimensions |
|---|---|---|---|---|
| Second Level | Primary Bedroom | 12'10" x 8'7" | ||
| Second Level | Bedroom | 11'9" x 8'6" | ||
| Second Level | Bedroom | 8'3" x 8'0" | ||
| Second Level | 3pc Bathroom | Measurements not available | ||
| Basement | Recreation Room | 16'8" x 11'8" | ||
| Basement | 3pc Bathroom | 7'11" x 6'2" | ||
| Main Level | Kitchen | 8'2" x 7'9" | ||
| Main Level | Living Room | 16'2" x 9'4" | ||
| Main Level | Laundry Room | 8'2" x 8'0" | ||
| Main Level | 2pc Bathroom | Measurements not available |
https://www.realtor.ca/real-estate/26259943/1626-tache-way-ottawa-fallingbrook
Contact Us
Contact us for more information

Jian Li
Broker
2255 Carling Avenue, Suite 101
Ottawa, ON K2B 7Z5
(613) 596-5353
(613) 596-4495
www.hallmarkottawa.com

Qianhan (Vanessa) Tang
Salesperson
2255 Carling Avenue, Suite 101
Ottawa, ON K2B 7Z5
(613) 596-5353
(613) 596-4495
www.hallmarkottawa.com

Haifeng Sun
Broker
2255 Carling Avenue, Suite 101
Ottawa, ON K2B 7Z5
(613) 596-5353
(613) 596-4495
www.hallmarkottawa.com

