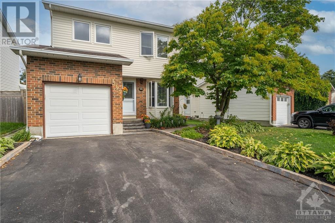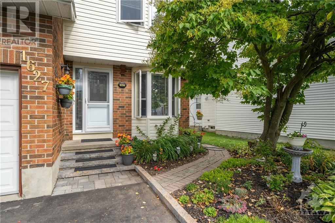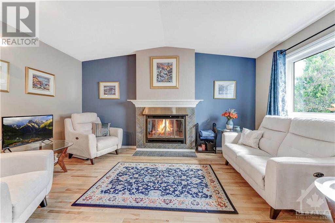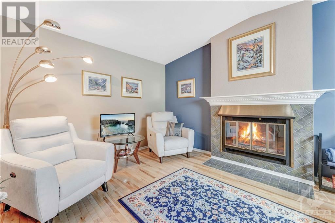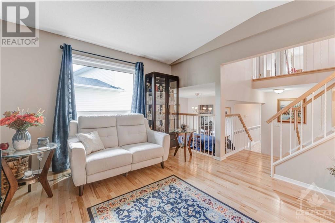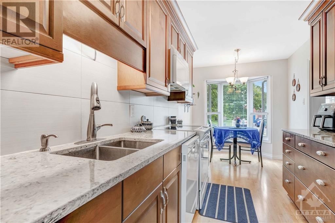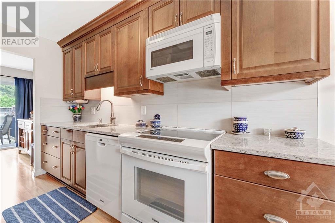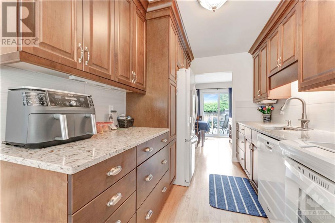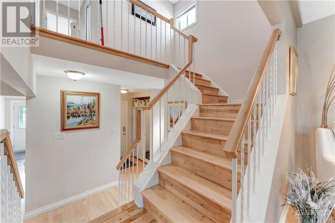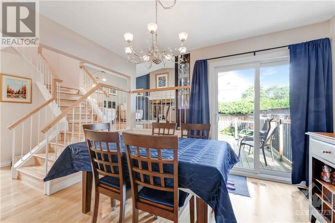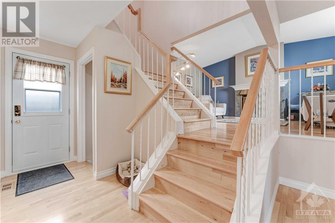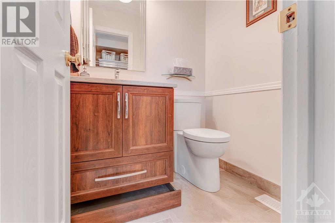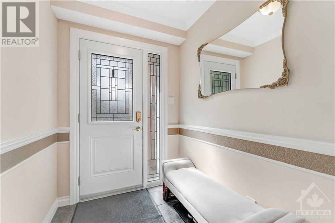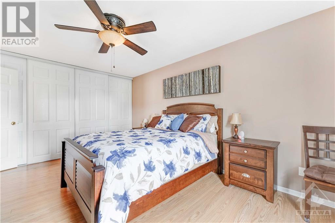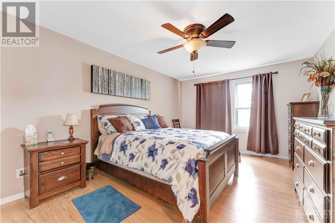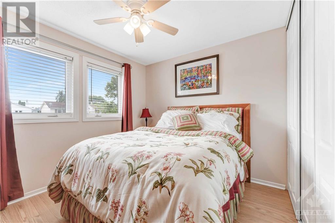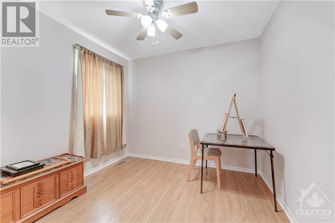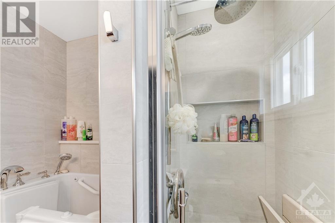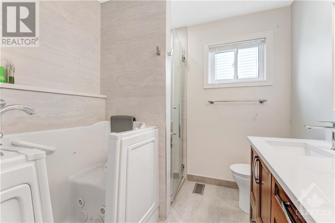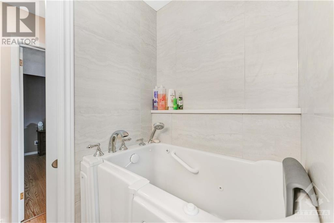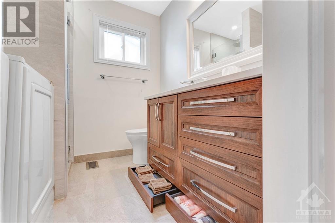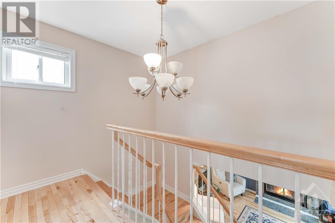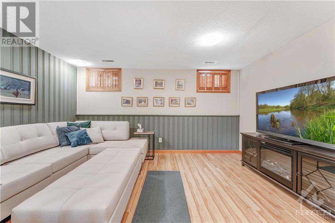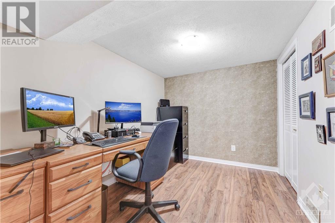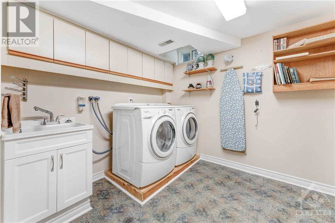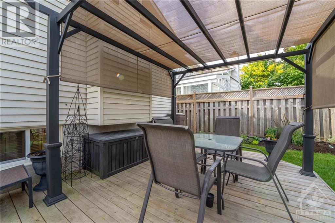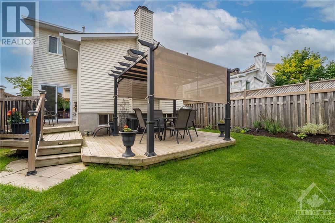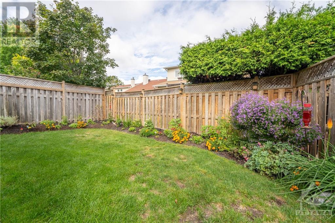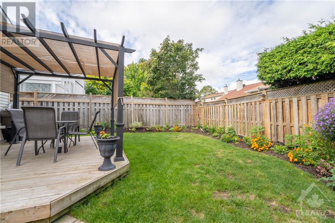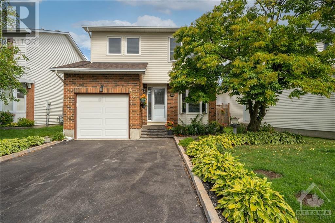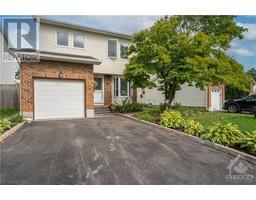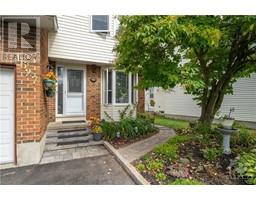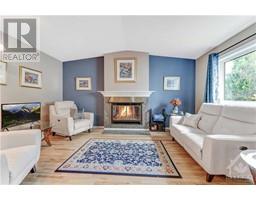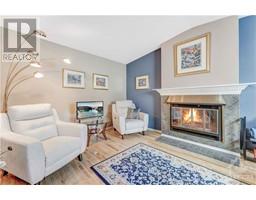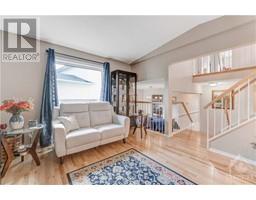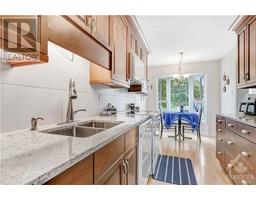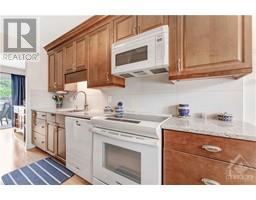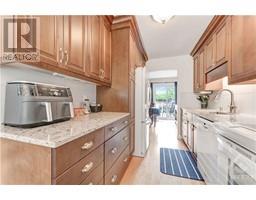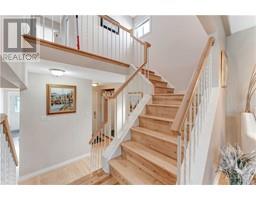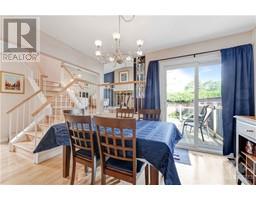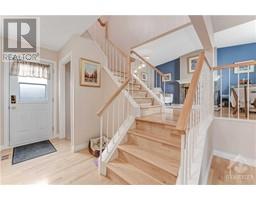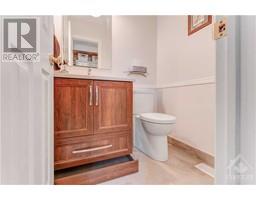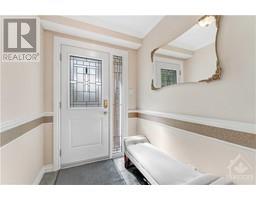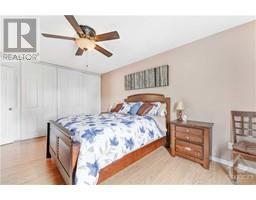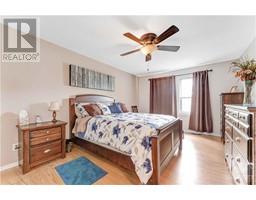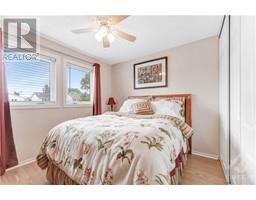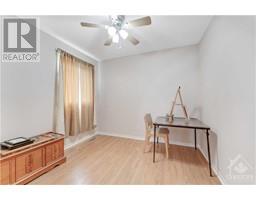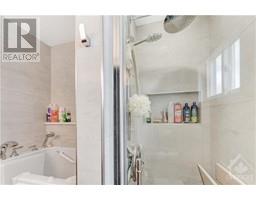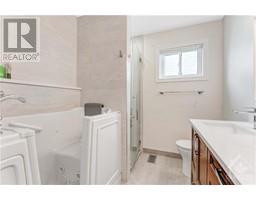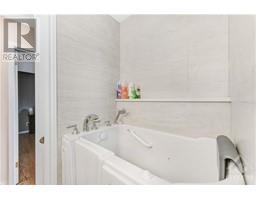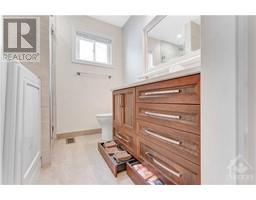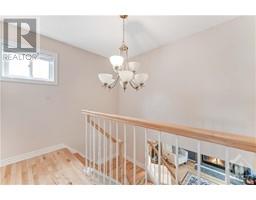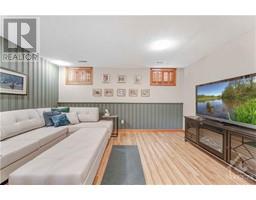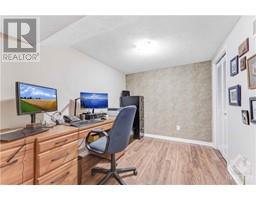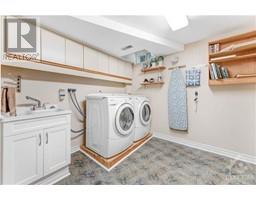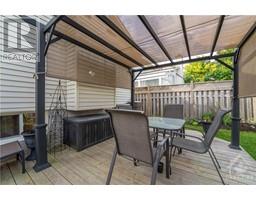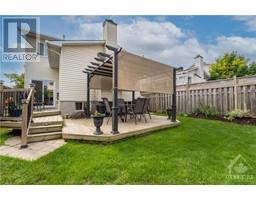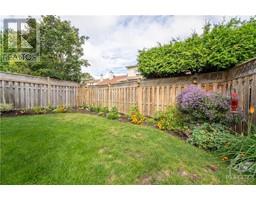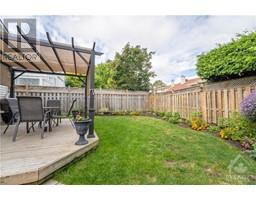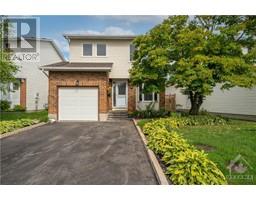1627 Des Grives Crescent Ottawa, Ontario K1C 5B8
$664,900
Look no further! Amazing 3 bedrooms single family dwelling awaits you. Backsplit open concept home in a very desirable neighbourhood. This home features a renovated kitchen w/new cabinets & quartz countertops, large living room w/fireplace, newer hardwood flooring, newer main bathroom (2022), newer powder room (2022), newer bedroom closet doors and a fully finished recreation room. The other features are; roof shingles (2021), front siding (2022), all newer windows (except for the 2 bedrooms facing the street), newer exterior doors including patio door, upgraded insulation, newer garage door opener, newer driveway & interlock, newer side & rear deck, newer fencing. All appliances (except freezer), wardrobe, hot water tank, storage room shelving, garage shelving & pergola are included. As per OREA Form 244, 24 hours irrevocable on all offers but Seller may respond sooner. This neighbourhood has much to offer and the home is close to schools, shopping and a park. Must be seen! (id:50133)
Property Details
| MLS® Number | 1362538 |
| Property Type | Single Family |
| Neigbourhood | Orleans/Sunridge |
| Amenities Near By | Public Transit, Shopping |
| Communication Type | Internet Access |
| Features | Automatic Garage Door Opener |
| Parking Space Total | 2 |
| Structure | Deck |
Building
| Bathroom Total | 2 |
| Bedrooms Above Ground | 3 |
| Bedrooms Total | 3 |
| Appliances | Refrigerator, Dishwasher, Dryer, Microwave Range Hood Combo, Stove, Washer |
| Basement Development | Finished |
| Basement Type | Full (finished) |
| Constructed Date | 1984 |
| Construction Material | Wood Frame |
| Construction Style Attachment | Detached |
| Cooling Type | Central Air Conditioning |
| Exterior Finish | Brick, Siding |
| Fireplace Present | Yes |
| Fireplace Total | 1 |
| Flooring Type | Hardwood, Laminate, Ceramic |
| Foundation Type | Poured Concrete |
| Half Bath Total | 1 |
| Heating Fuel | Natural Gas |
| Heating Type | Forced Air |
| Stories Total | 2 |
| Type | House |
| Utility Water | Municipal Water |
Parking
| Attached Garage | |
| Surfaced |
Land
| Acreage | No |
| Fence Type | Fenced Yard |
| Land Amenities | Public Transit, Shopping |
| Landscape Features | Landscaped |
| Sewer | Municipal Sewage System |
| Size Depth | 93 Ft ,10 In |
| Size Frontage | 39 Ft ,7 In |
| Size Irregular | 39.57 Ft X 93.82 Ft (irregular Lot) |
| Size Total Text | 39.57 Ft X 93.82 Ft (irregular Lot) |
| Zoning Description | Residential |
Rooms
| Level | Type | Length | Width | Dimensions |
|---|---|---|---|---|
| Second Level | Primary Bedroom | 16'2" x 11'1" | ||
| Second Level | Bedroom | 9'2" x 10'0" | ||
| Second Level | Bedroom | 9'0" x 9'0" | ||
| Second Level | 4pc Bathroom | Measurements not available | ||
| Basement | Recreation Room | 14'2" x 10'5" | ||
| Basement | Office | 10'5" x 8'0" | ||
| Basement | Laundry Room | 8'0" x 9'6" | ||
| Basement | Utility Room | Measurements not available | ||
| Main Level | Living Room | 11'0" x 15'3" | ||
| Main Level | Dining Room | 11'1" x 9'1" | ||
| Main Level | Kitchen | 13'5" x 7'2" | ||
| Main Level | 2pc Bathroom | Measurements not available |
Utilities
| Fully serviced | Available |
https://www.realtor.ca/real-estate/26108601/1627-des-grives-crescent-ottawa-orleanssunridge
Contact Us
Contact us for more information

Michel Auger
Salesperson
www.michelauger.ca
1863 Laurier St P.o.box 845
Rockland, Ontario K4K 0L5
(613) 446-6031
(613) 446-7100

