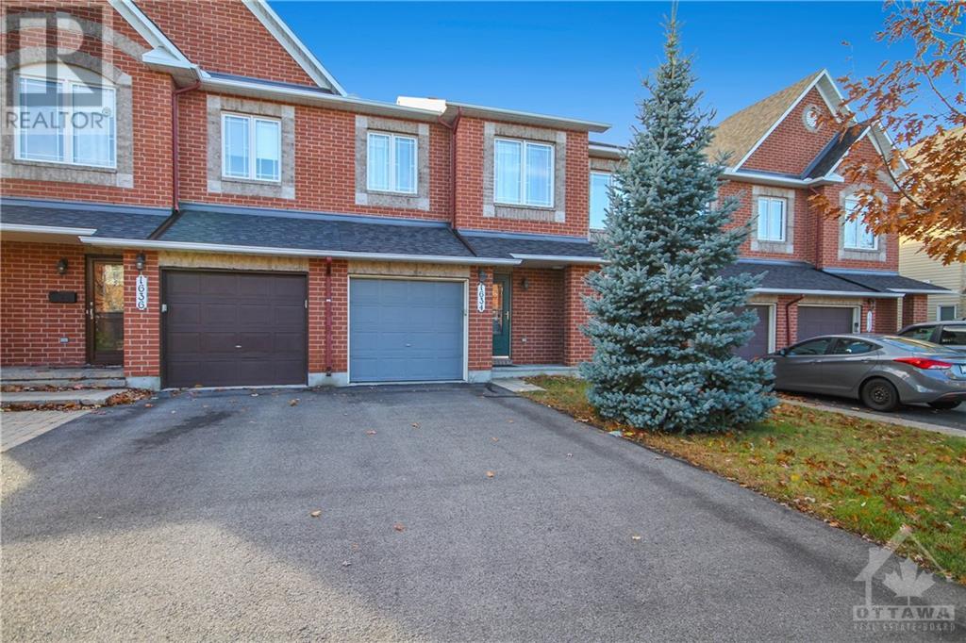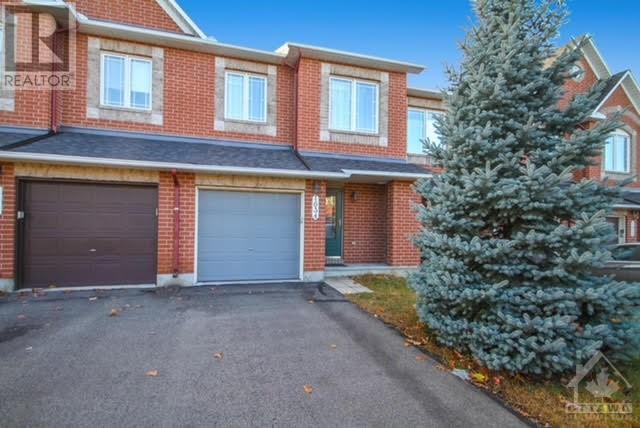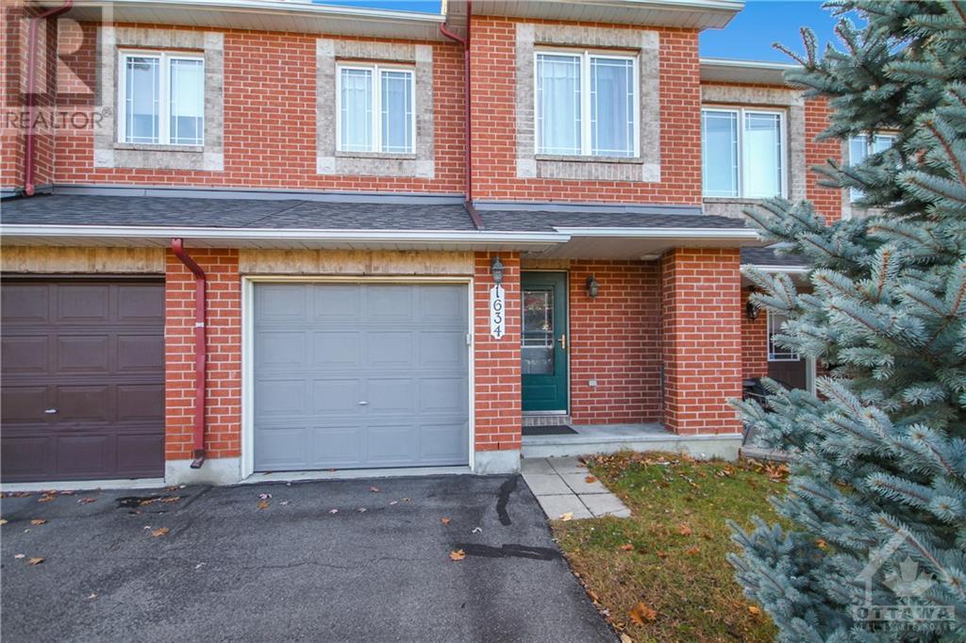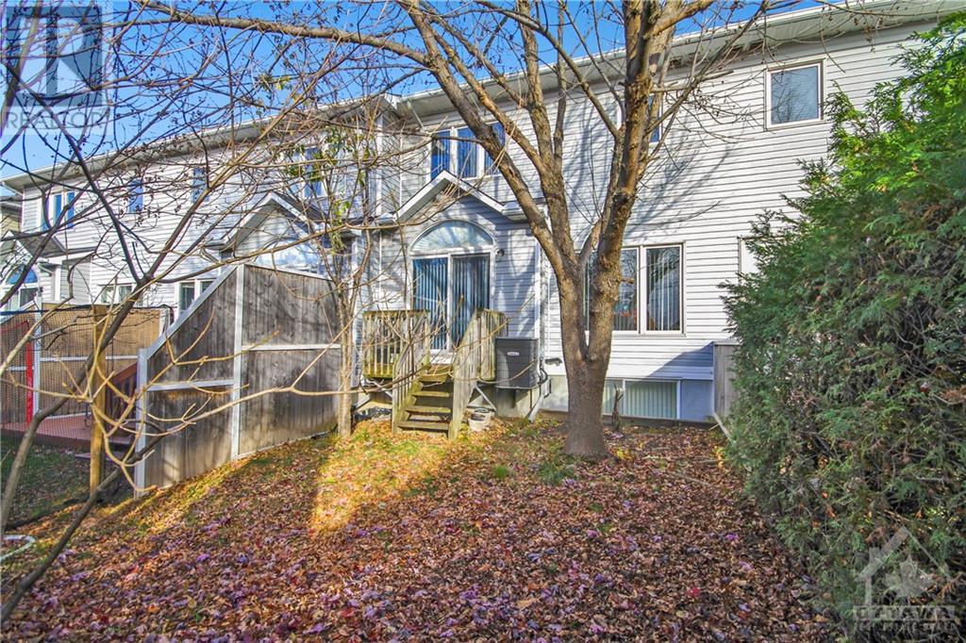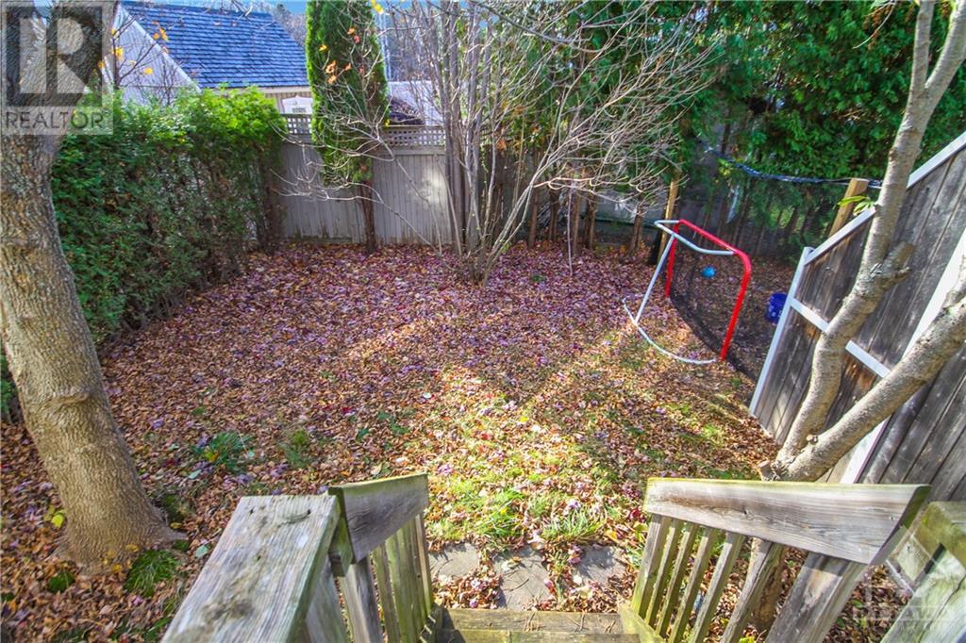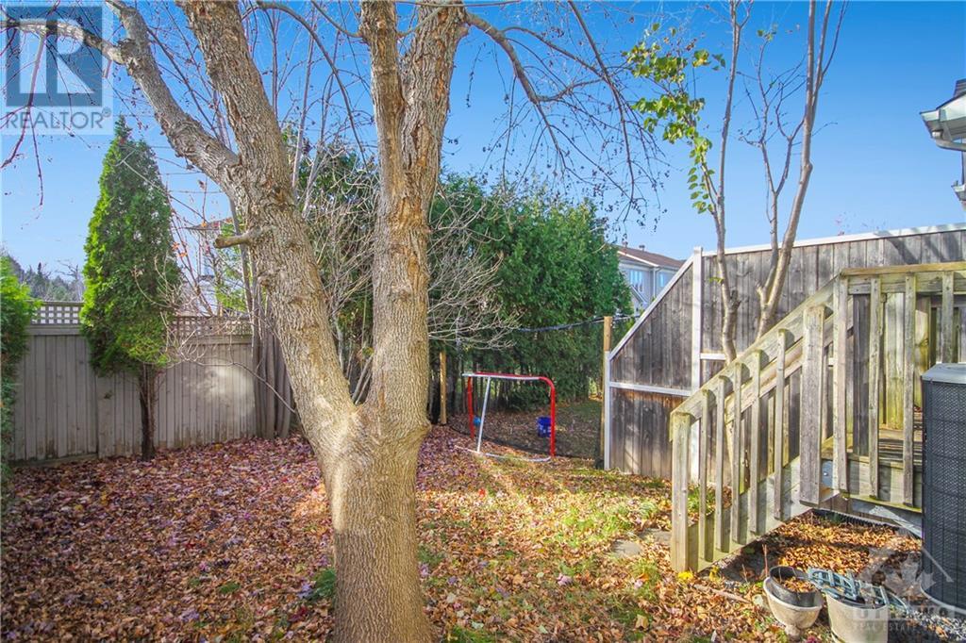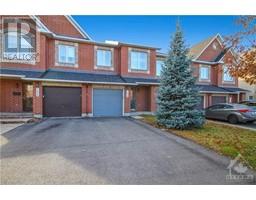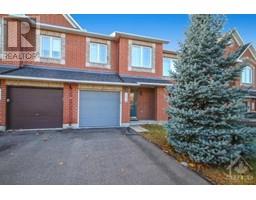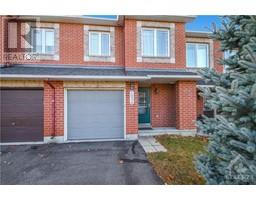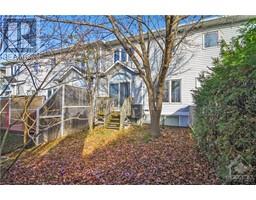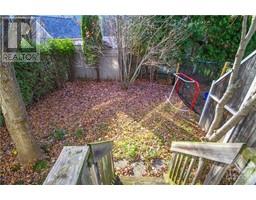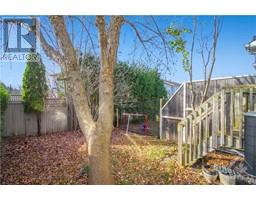1634 Henri Lauzon Street Ottawa, Ontario K1C 7R6
$599,900
Welcome to 1634 Henri Lauzon. This 3 Bedroom & 3 Bath townhome with convenient inside entry from the attached Garage brings you to a tiled foyer with closet. Main floor features 2pc Powder Rm and an open concept living area with hardwood flooring and a cozy gas fireplace. Eat-in Kitchen has a patio door leading to a partly fenced backyard. 2nd Level offers 2 good sized Bedrooms, a 4pc Main Bath and a large Master Bedroom with walk-in closet and ensuite. Finished Basement boasts a spacious Rec Rm; perfect for kids or another area to relax in. As per signed FORM 244 please allow 24hrs notice on all written offers as seller is out of town. Please provide 24hrs notice for showings as it is a tenanted property. No inside photos due to tenanted property. (id:50133)
Property Details
| MLS® Number | 1368362 |
| Property Type | Single Family |
| Neigbourhood | Chapel Hill |
| Amenities Near By | Public Transit, Shopping |
| Communication Type | Internet Access |
| Community Features | Family Oriented |
| Easement | Unknown |
| Features | Automatic Garage Door Opener |
| Parking Space Total | 3 |
Building
| Bathroom Total | 3 |
| Bedrooms Above Ground | 3 |
| Bedrooms Total | 3 |
| Appliances | Hood Fan |
| Basement Development | Finished |
| Basement Type | Full (finished) |
| Constructed Date | 2006 |
| Cooling Type | Central Air Conditioning |
| Exterior Finish | Brick, Siding |
| Fireplace Present | Yes |
| Fireplace Total | 1 |
| Flooring Type | Wall-to-wall Carpet, Mixed Flooring, Hardwood, Tile |
| Foundation Type | Poured Concrete |
| Half Bath Total | 1 |
| Heating Fuel | Natural Gas |
| Heating Type | Forced Air |
| Stories Total | 2 |
| Type | Row / Townhouse |
| Utility Water | Municipal Water |
Parking
| Attached Garage | |
| Inside Entry |
Land
| Acreage | No |
| Land Amenities | Public Transit, Shopping |
| Sewer | Municipal Sewage System |
| Size Depth | 98 Ft ,5 In |
| Size Frontage | 20 Ft ,4 In |
| Size Irregular | 20.34 Ft X 98.43 Ft |
| Size Total Text | 20.34 Ft X 98.43 Ft |
| Zoning Description | Residential |
Rooms
| Level | Type | Length | Width | Dimensions |
|---|---|---|---|---|
| Second Level | Primary Bedroom | 13'11" x 13'3" | ||
| Second Level | Other | 5'10" x 5'10" | ||
| Second Level | 4pc Bathroom | 8'6" x 4'11" | ||
| Second Level | Bedroom | 9'9" x 13'10" | ||
| Second Level | Bedroom | 12'0" x 9'3" | ||
| Basement | Recreation Room | 21'11" x 11'8" | ||
| Basement | Laundry Room | 7'0" x 18'0" | ||
| Basement | Storage | 8'5" x 12'0" | ||
| Main Level | Foyer | 12'4" x 6'11" | ||
| Main Level | 2pc Bathroom | 2'10" x 6'9" | ||
| Main Level | Living Room | 13'1" x 12'7" | ||
| Main Level | Kitchen | 10'0" x 9'10" | ||
| Main Level | Eating Area | 8'0" x 10'0" | ||
| Main Level | Dining Room | 8'10" x 9'5" |
https://www.realtor.ca/real-estate/26282444/1634-henri-lauzon-street-ottawa-chapel-hill
Contact Us
Contact us for more information

Frank Fragomeni
Broker
www.teamonehomes.com
6081 Hazeldean Road, 12b
Ottawa, Ontario K2S 1B9
(613) 831-9287
(613) 831-9290
www.teamrealty.ca

Tara Allen
Salesperson
6081 Hazeldean Road, 12b
Ottawa, Ontario K2S 1B9
(613) 831-9287
(613) 831-9290
www.teamrealty.ca

Dennis Tarrant
Broker
www.TeamOneHomes.com
6081 Hazeldean Road, 12b
Ottawa, Ontario K2S 1B9
(613) 831-9287
(613) 831-9290
www.teamrealty.ca

