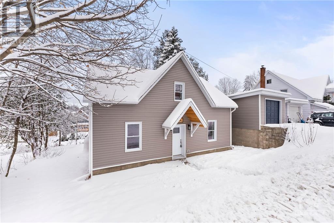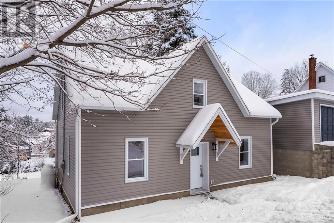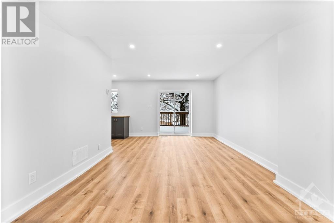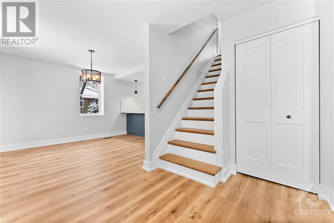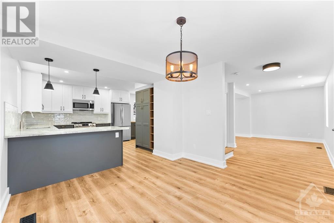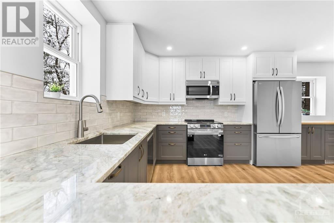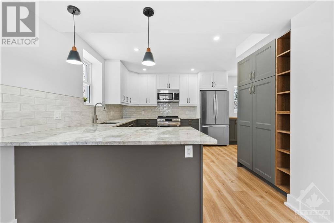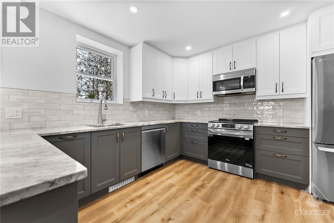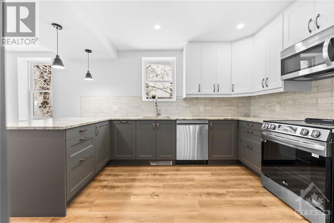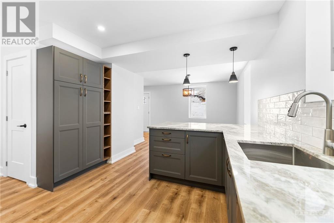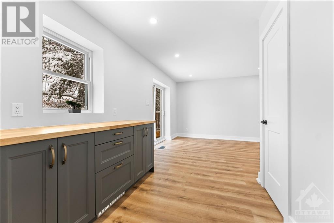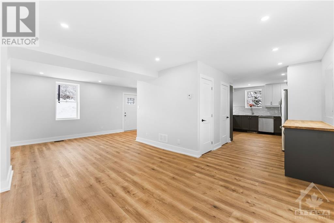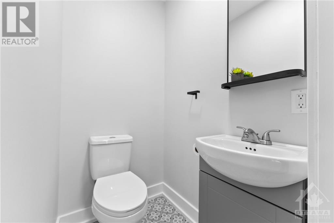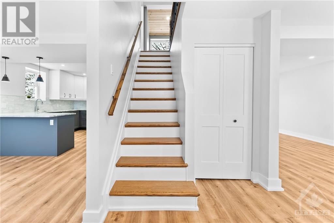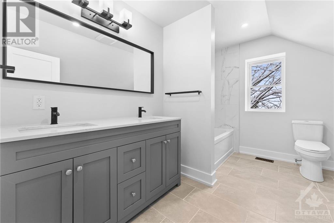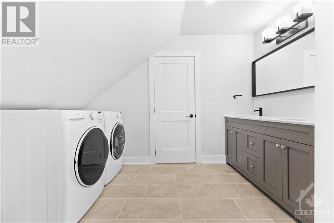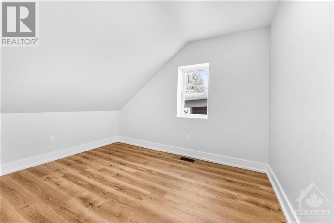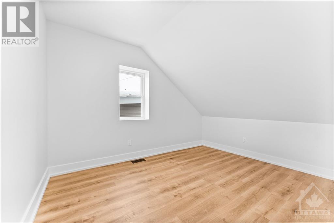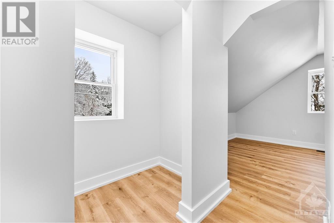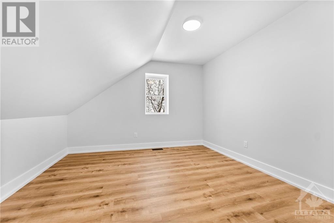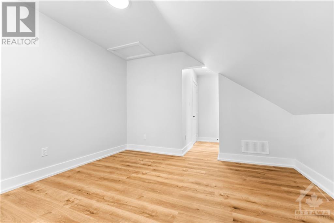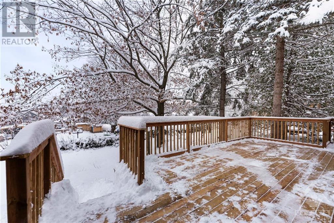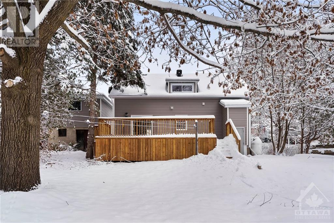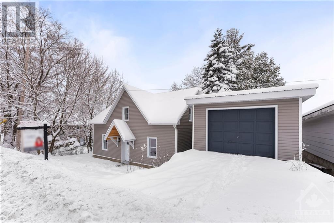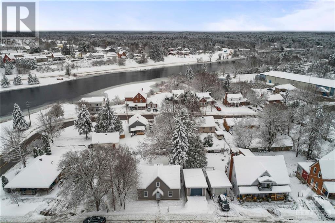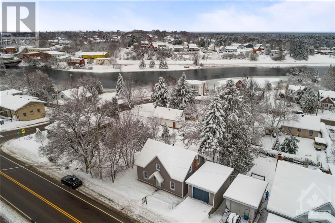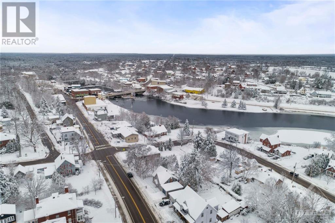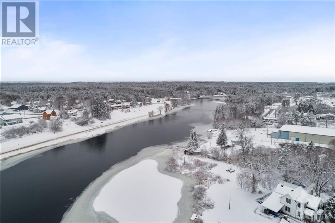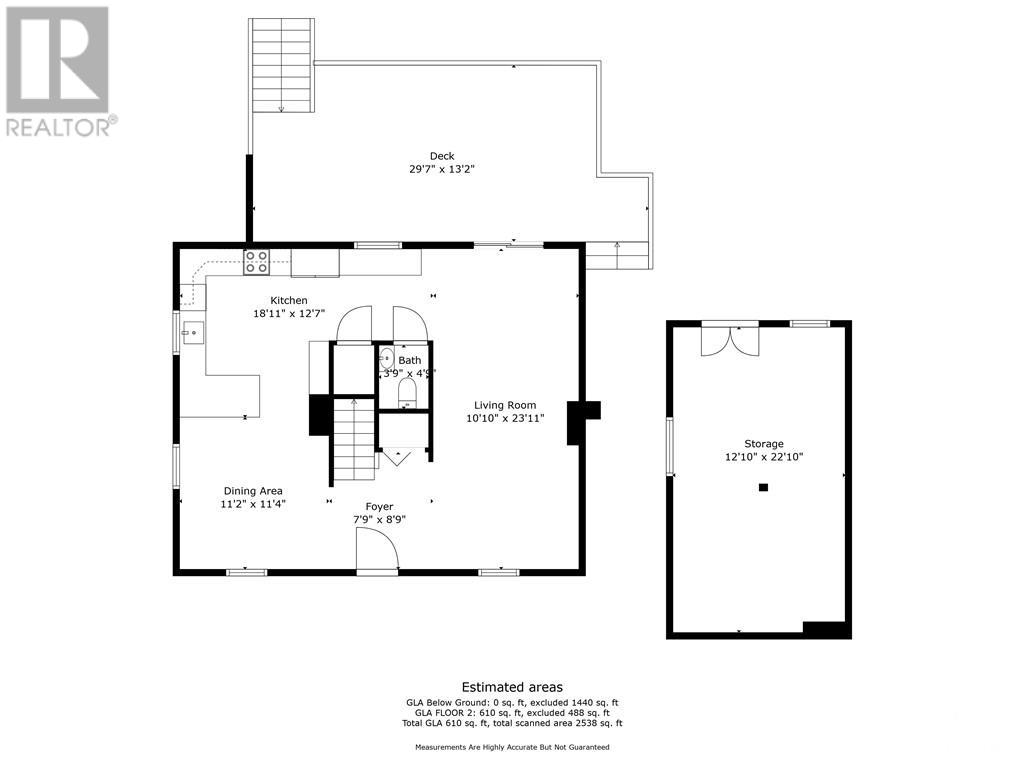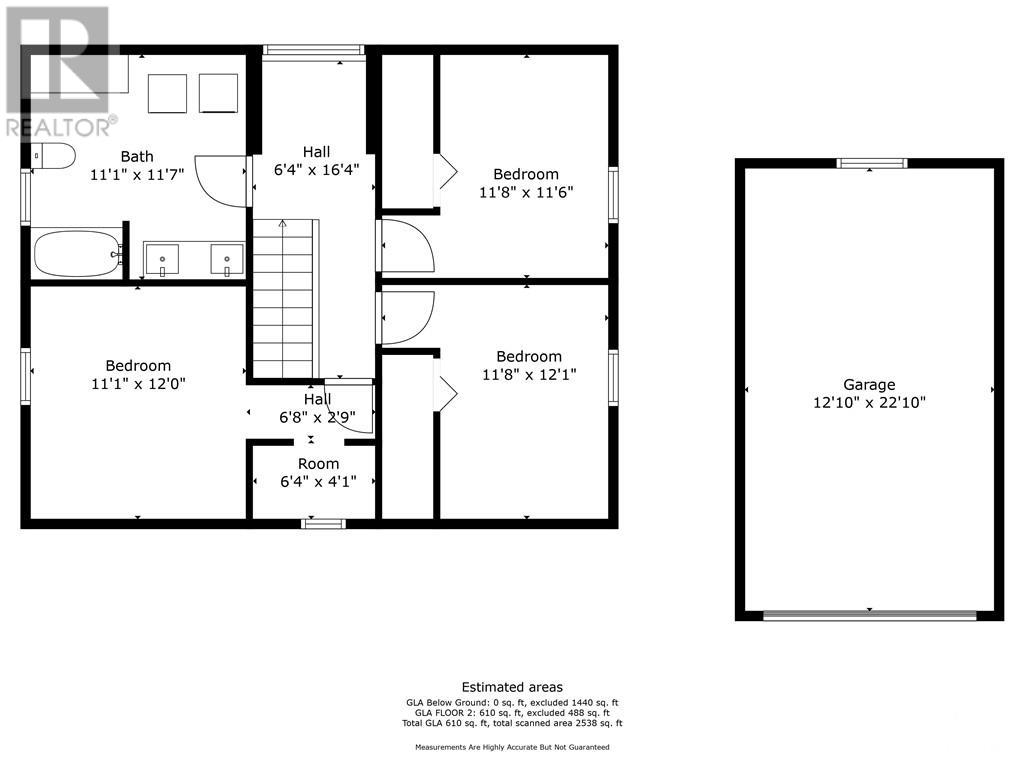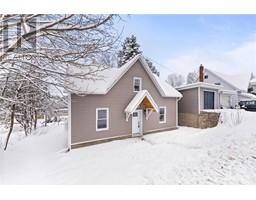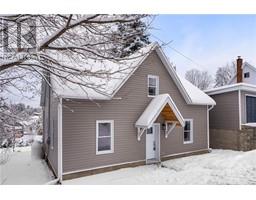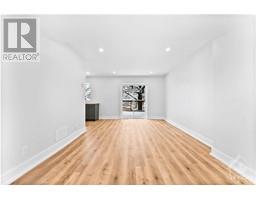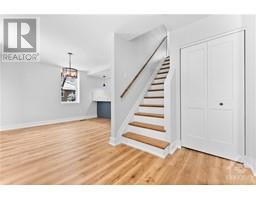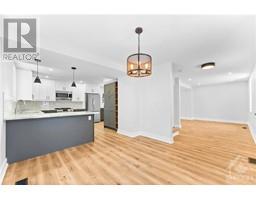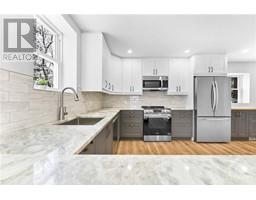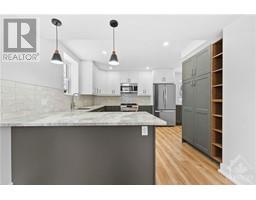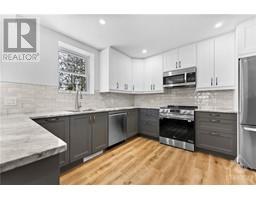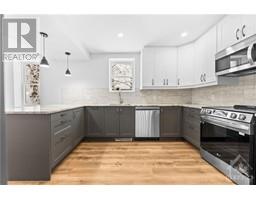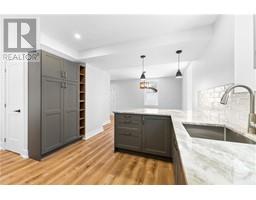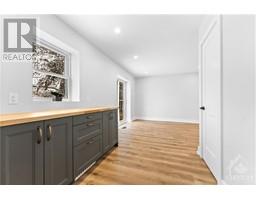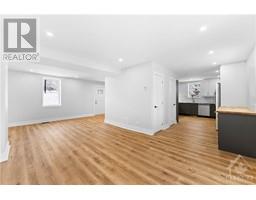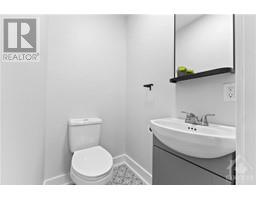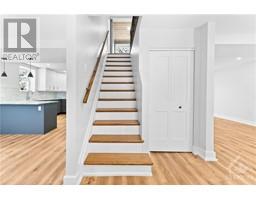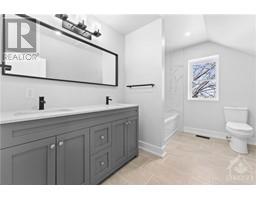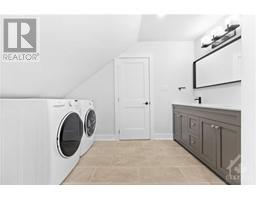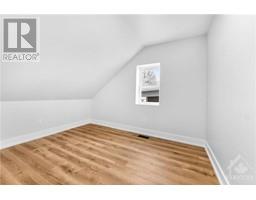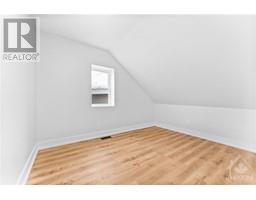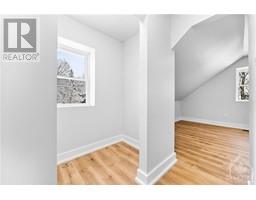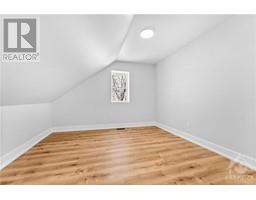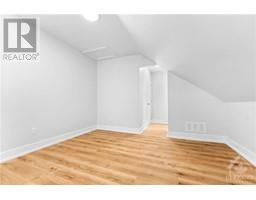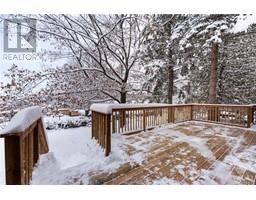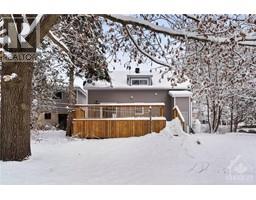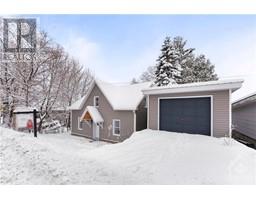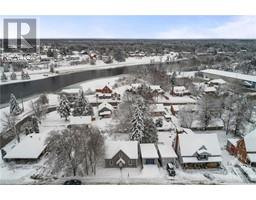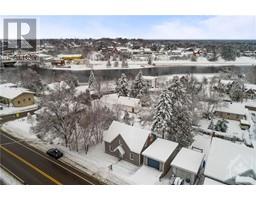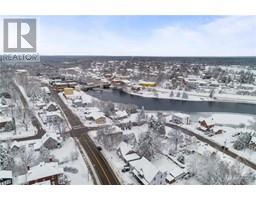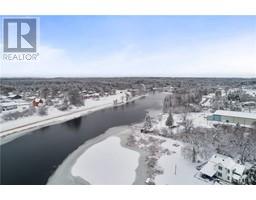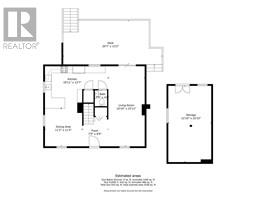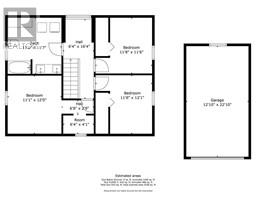164 Bonnechere Street W Eganville, Ontario K0J 1T0
$420,000
Introducing a total renovation masterpiece! This stunning 3 bedroom, 1 1/2 bath home exudes elegance with its professional finishes and tasteful design. Step into the personally designed kitchen, featuring top-of-the-line appliances and ample storage space. This property also boasts a detached garage with basement, providing convenience and additional storage. With a large rear deck and private yard, hosting gatherings or enjoying peaceful moments outdoors becomes an absolute delight. Welcome to your dream home, where every detail has been carefully curated for your utmost comfort and style. 24 hour irrevocable on all offers. (id:50133)
Property Details
| MLS® Number | 1371253 |
| Property Type | Single Family |
| Neigbourhood | Eganville |
| Amenities Near By | Recreation Nearby, Shopping, Water Nearby |
| Parking Space Total | 2 |
| Structure | Deck |
Building
| Bathroom Total | 2 |
| Bedrooms Above Ground | 3 |
| Bedrooms Total | 3 |
| Appliances | Refrigerator, Dishwasher, Dryer, Microwave Range Hood Combo, Stove, Washer |
| Basement Development | Unfinished |
| Basement Type | Full (unfinished) |
| Constructed Date | 1860 |
| Construction Style Attachment | Detached |
| Cooling Type | None |
| Exterior Finish | Siding, Vinyl |
| Flooring Type | Laminate |
| Foundation Type | Stone |
| Half Bath Total | 1 |
| Heating Fuel | Propane |
| Heating Type | Forced Air |
| Type | House |
| Utility Water | Municipal Water |
Parking
| Detached Garage |
Land
| Acreage | No |
| Land Amenities | Recreation Nearby, Shopping, Water Nearby |
| Sewer | Municipal Sewage System |
| Size Depth | 106 Ft ,11 In |
| Size Frontage | 66 Ft |
| Size Irregular | 66 Ft X 106.92 Ft |
| Size Total Text | 66 Ft X 106.92 Ft |
| Zoning Description | Residential |
Rooms
| Level | Type | Length | Width | Dimensions |
|---|---|---|---|---|
| Second Level | Primary Bedroom | 12'0" x 11'1" | ||
| Second Level | Bedroom | 11'8" x 12'1" | ||
| Second Level | Bedroom | 11'8" x 11'6" | ||
| Second Level | 5pc Bathroom | 11'1" x 11'7" | ||
| Second Level | Laundry Room | Measurements not available | ||
| Main Level | Living Room | 10'10" x 12'11" | ||
| Main Level | Dining Room | 11'2" x 11'4" | ||
| Main Level | Kitchen | 18'11" x 12'7" | ||
| Main Level | Foyer | 7'9" x 8'9" | ||
| Main Level | 2pc Bathroom | 3'9" x 4'9" |
https://www.realtor.ca/real-estate/26342176/164-bonnechere-street-w-eganville-eganville
Contact Us
Contact us for more information
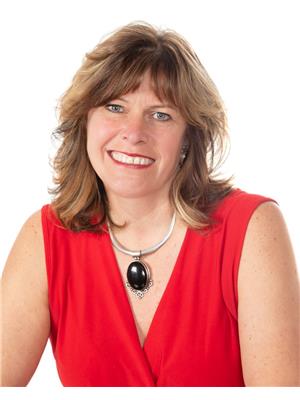
Wanda Clark
Broker
www.talk2wanda.com
www.facebook.com/ClarkPremiereProperties
www.linkedin.com/pub/wanda-clark/27/85a/568
twitter.com/wandaclarkRE
851 Richmond Road
Ottawa, ON K2A 3X2
(613) 564-0021
(613) 564-0026

