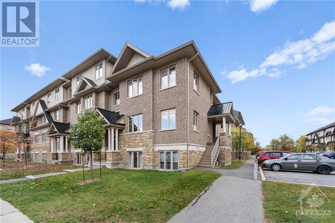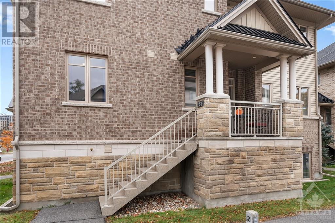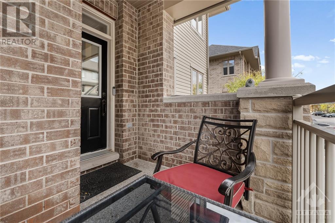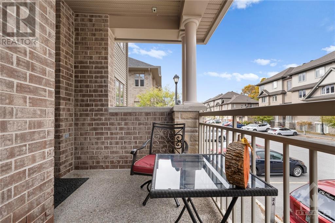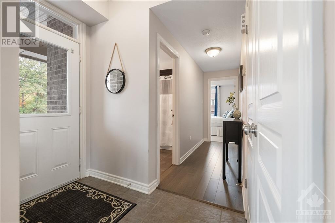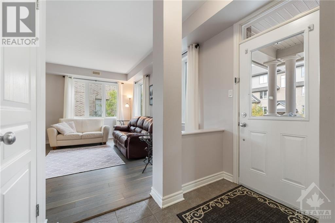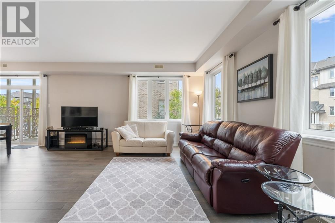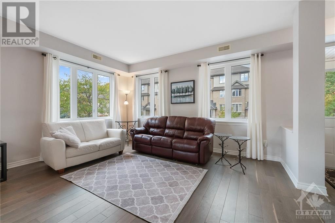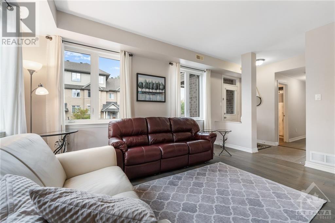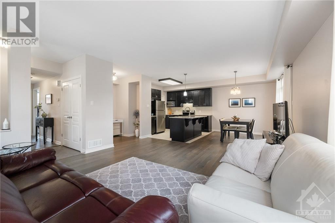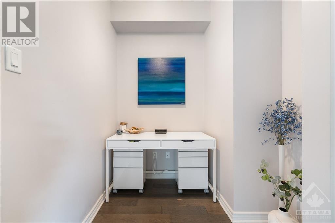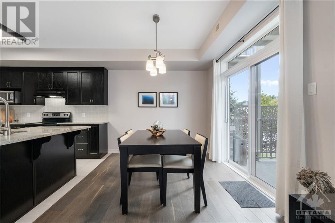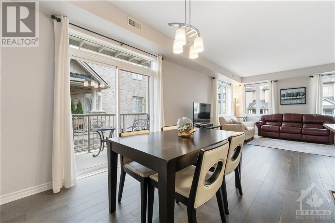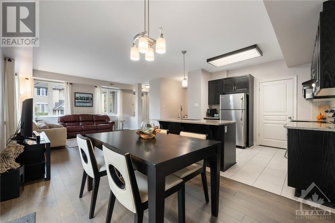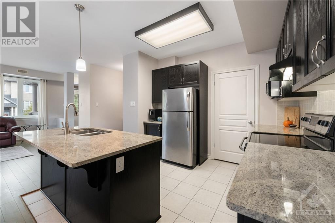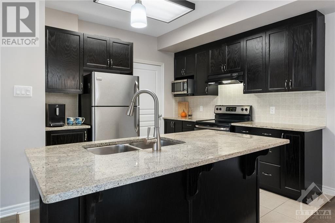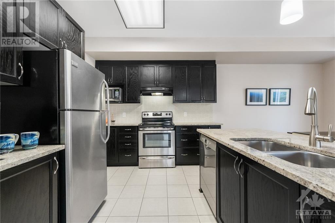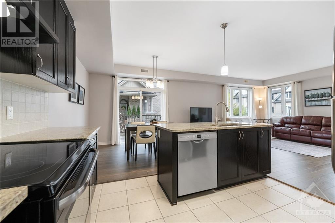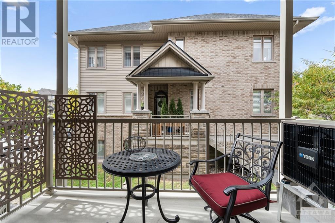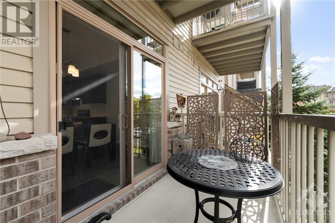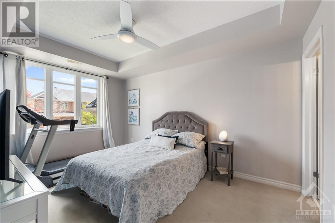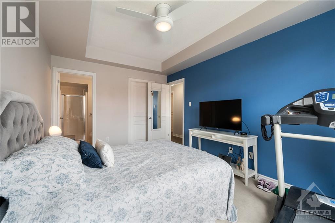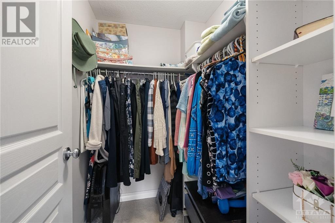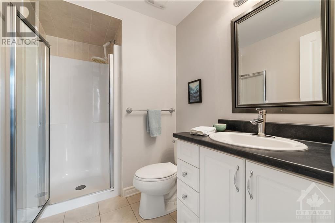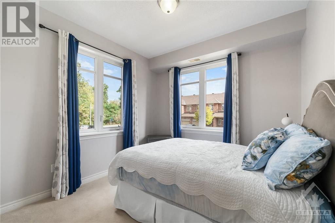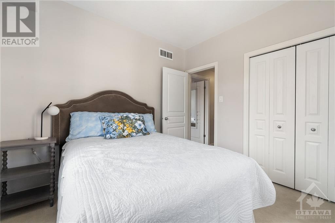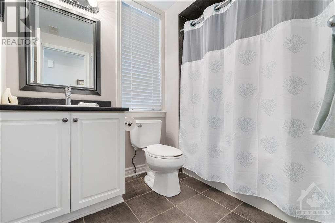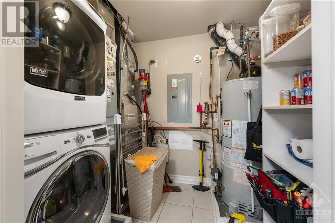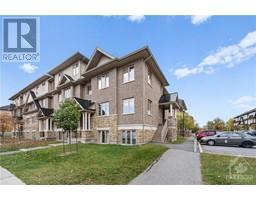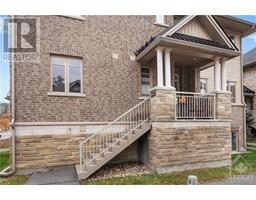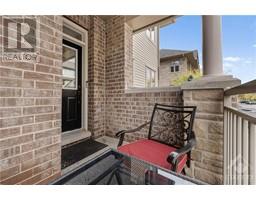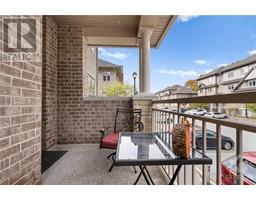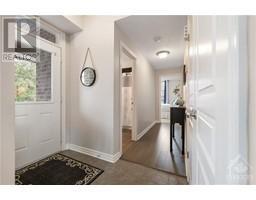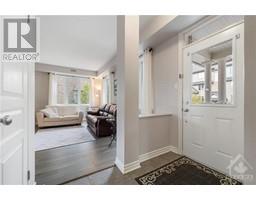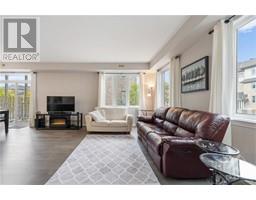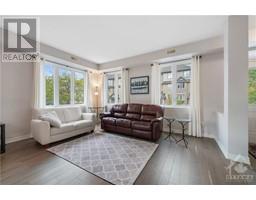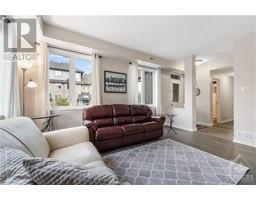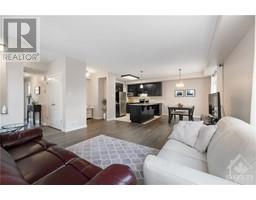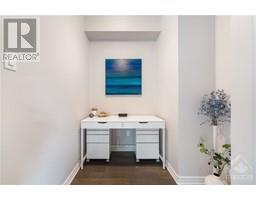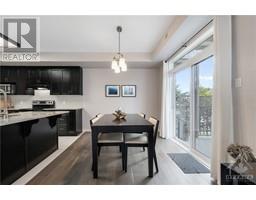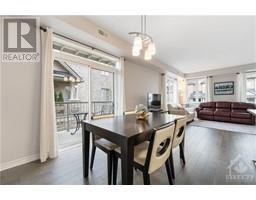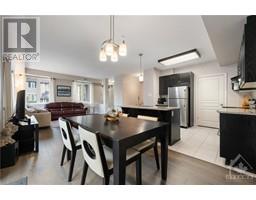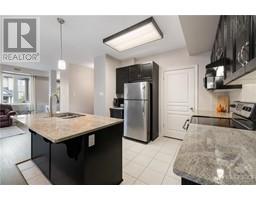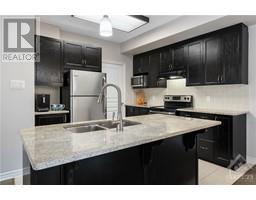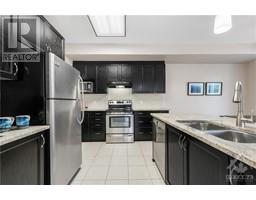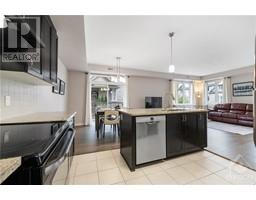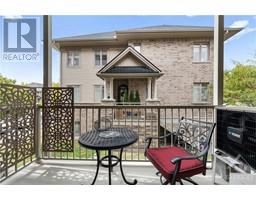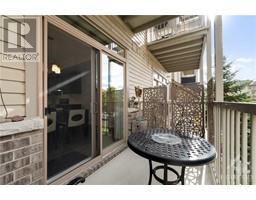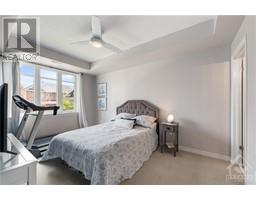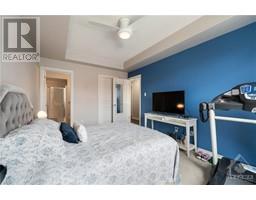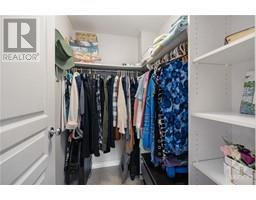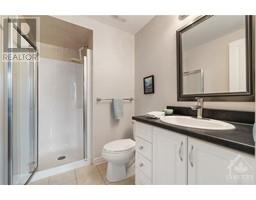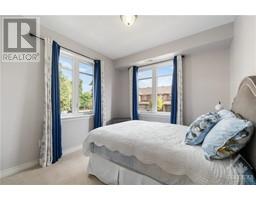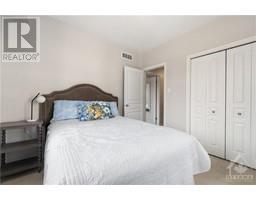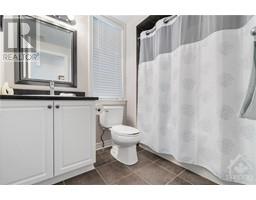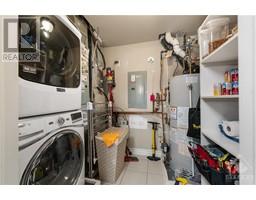164 Hornchurch Lane Ottawa, Ontario K2J 2T3
$429,900Maintenance, Property Management, Water, Other, See Remarks
$340 Monthly
Maintenance, Property Management, Water, Other, See Remarks
$340 MonthlyOPEN HOUSE Sunday December 3rd, 2-4pm! Unique and private condo, one of the few units with this layout and private entrance! This condo features a sweet and covered front porch leading into the airy foyer. The open concept living room/dining room/ and kitchen display beautiful hardwood and tile floors, granite counters, stainless steel appliances, neutral walls, and bright big windows. In addition to this living space there's also a perfect den/nook for those who work at home, a patio for enjoying your morning coffees on, and a laundry room with plenty of room for storage. The primary suite has a walk in closet and ensuite with standing shower. The well sized second bedroom also has it's own full bathroom with a tub. This is one of the few units in the area that doesn't share an entrance with any neighbours. The unit is also Energy Star Qualified! You don't want to miss this rare opportunity to own this one of a kind condo! (id:50133)
Open House
This property has open houses!
2:00 pm
Ends at:4:00 pm
Property Details
| MLS® Number | 1370363 |
| Property Type | Single Family |
| Neigbourhood | Longfields |
| Amenities Near By | Public Transit, Recreation Nearby, Shopping |
| Community Features | Pets Allowed |
| Features | Balcony |
| Parking Space Total | 1 |
Building
| Bathroom Total | 2 |
| Bedrooms Above Ground | 2 |
| Bedrooms Total | 2 |
| Amenities | Laundry - In Suite |
| Appliances | Refrigerator, Dishwasher, Dryer, Hood Fan, Microwave, Stove, Washer, Blinds |
| Basement Development | Not Applicable |
| Basement Type | None (not Applicable) |
| Constructed Date | 2011 |
| Cooling Type | Central Air Conditioning |
| Exterior Finish | Brick, Siding |
| Fixture | Drapes/window Coverings |
| Flooring Type | Wall-to-wall Carpet, Hardwood, Tile |
| Foundation Type | Poured Concrete |
| Heating Fuel | Natural Gas |
| Heating Type | Forced Air |
| Stories Total | 1 |
| Type | Apartment |
| Utility Water | Municipal Water |
Parking
| Open | |
| Surfaced | |
| Visitor Parking |
Land
| Acreage | No |
| Land Amenities | Public Transit, Recreation Nearby, Shopping |
| Sewer | Municipal Sewage System |
| Zoning Description | Residential |
Rooms
| Level | Type | Length | Width | Dimensions |
|---|---|---|---|---|
| Main Level | Bedroom | 10'0" x 10'3" | ||
| Main Level | Primary Bedroom | 10'6" x 14'8" | ||
| Main Level | 3pc Ensuite Bath | Measurements not available | ||
| Main Level | Other | Measurements not available | ||
| Main Level | Kitchen | 10'0" x 9'4" | ||
| Main Level | Dining Room | 10'0" x 9'6" | ||
| Main Level | Living Room | 15'10" x 15'0" | ||
| Main Level | 3pc Bathroom | Measurements not available |
https://www.realtor.ca/real-estate/26313679/164-hornchurch-lane-ottawa-longfields
Contact Us
Contact us for more information

Michel Damphousse
Broker
www.mdrealestate.ca
www.facebook.com/mdreottawa/
www.linkedin.com/in/mdre
twitter.com/mdreottawa
610 Bronson Avenue
Ottawa, ON K1S 4E6
(613) 236-5959
(613) 236-1515
www.hallmarkottawa.com

Douglas Young
Salesperson
610 Bronson Avenue
Ottawa, ON K1S 4E6
(613) 236-5959
(613) 236-1515
www.hallmarkottawa.com

