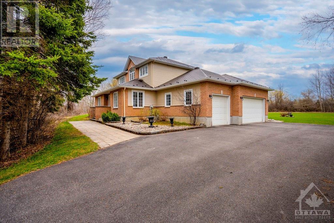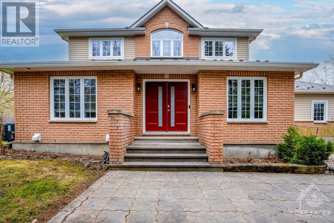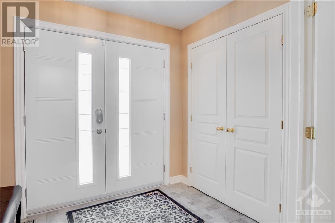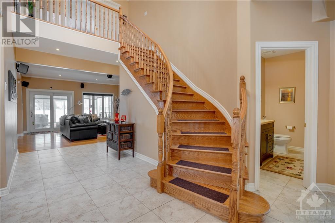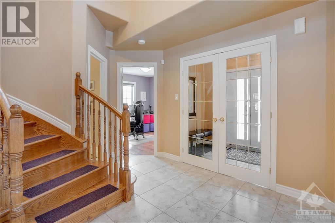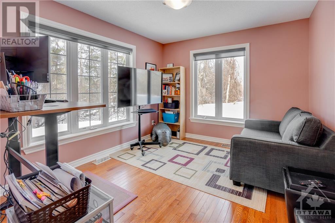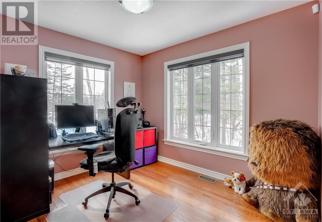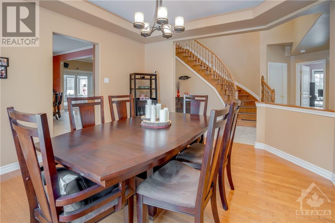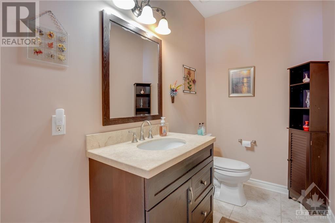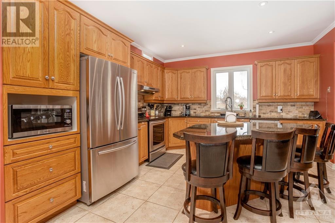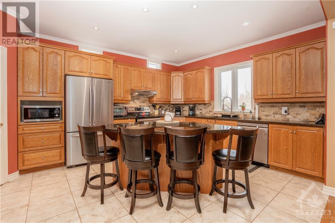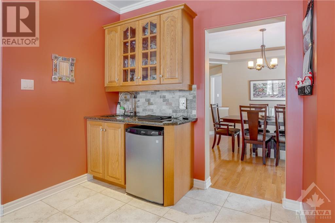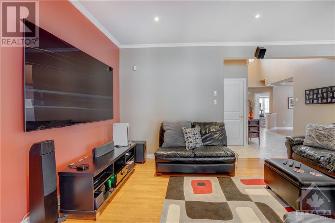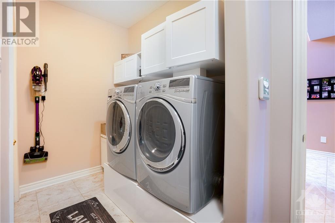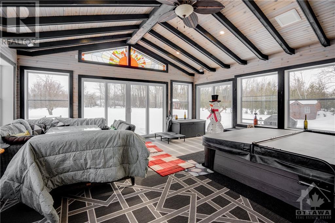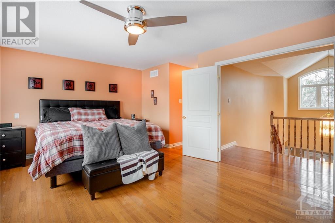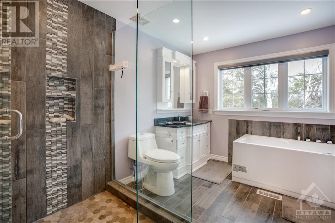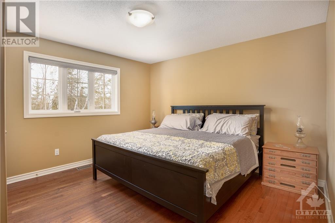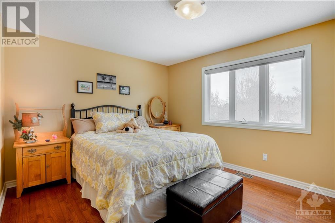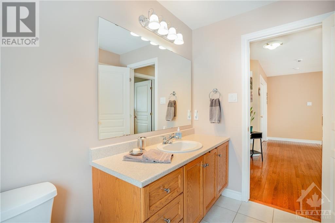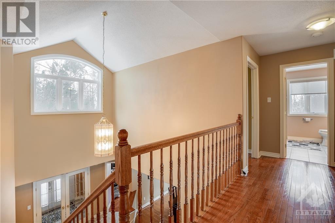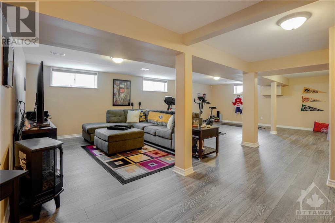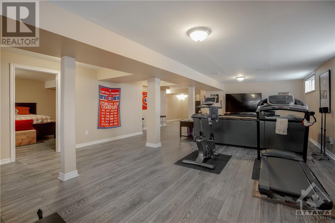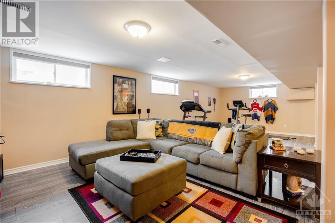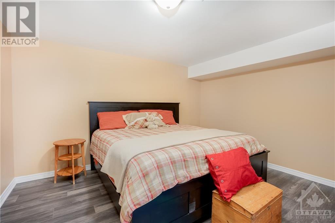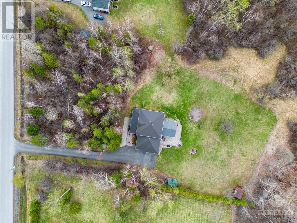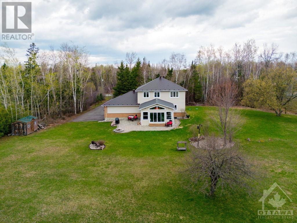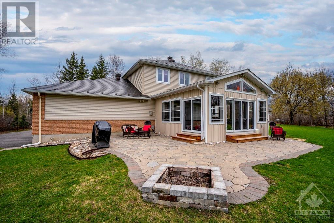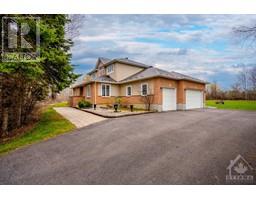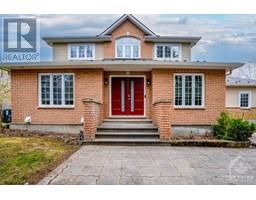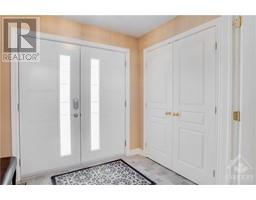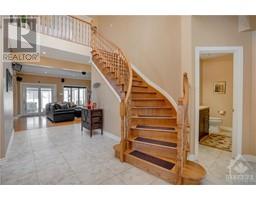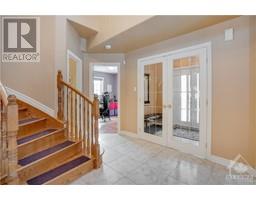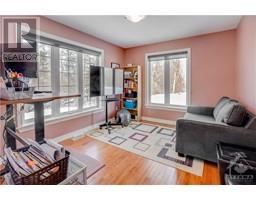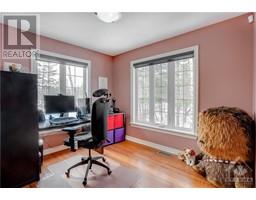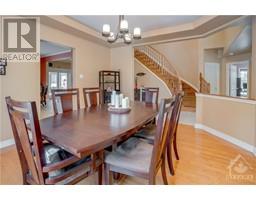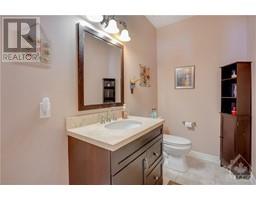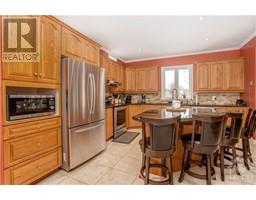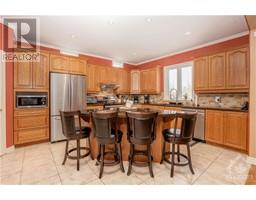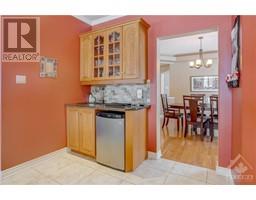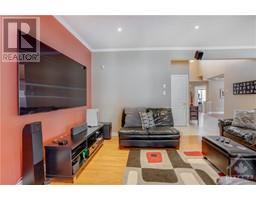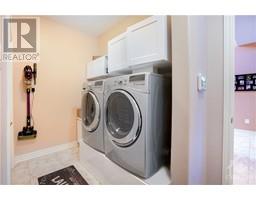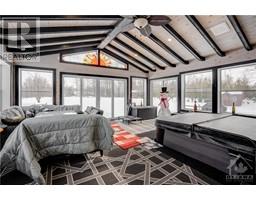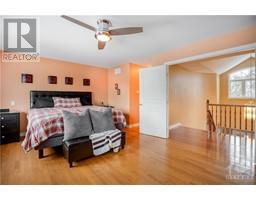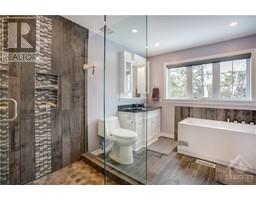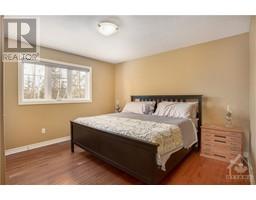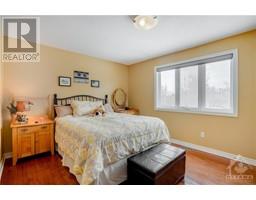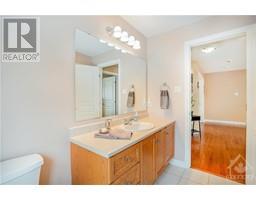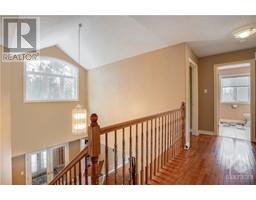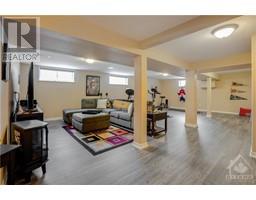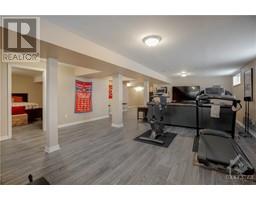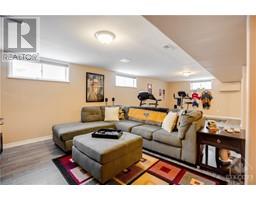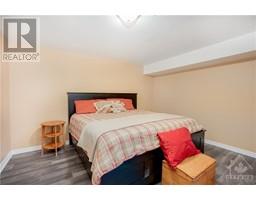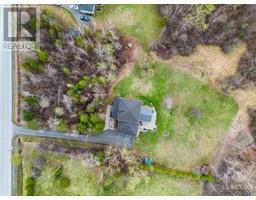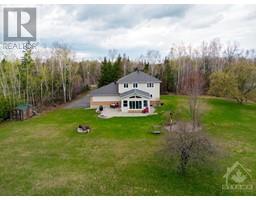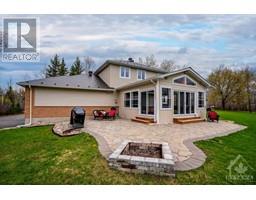164 Wilbert Cox Drive Carp, Ontario K0A 1L0
$1,335,000
Welcome to this lovely custom built home located on just under 2 acres! Minutes away from shopping, restaurants, groceries and so much more! With a treed front lot, you can enjoy privacy from the main road, as well no rear neighbours. Beautifully landscaped on a flat lot, this home offers a wonderful open concept main floor living including hardwired surround sound stereo speakers inside and out, a den and office space that could also be used as additional bedrooms, gourmet kitchen with granite countertops that opens to the great room with gas fireplace, a three season sunroom added in 2019 with hot tub, impeccable natural light throughout the home. Upstairs there are three bedroom, en-suite and guest bathroom with vaulted ceilings to the main floor below. The basement, the fourth bedroom and ample to space to make your own. Generlink was recently added to the property. Updates include but aren't limited to New Furnace 2022, New AC 2019, New Steel roof and more! An absolute must see! (id:50133)
Property Details
| MLS® Number | 1359876 |
| Property Type | Single Family |
| Neigbourhood | Carp/ Canterberry Woods |
| Amenities Near By | Shopping |
| Communication Type | Internet Access |
| Community Features | Family Oriented |
| Features | Acreage, Private Setting, Flat Site, Automatic Garage Door Opener |
| Parking Space Total | 10 |
| Road Type | No Thru Road |
| Storage Type | Storage Shed |
Building
| Bathroom Total | 3 |
| Bedrooms Above Ground | 3 |
| Bedrooms Below Ground | 1 |
| Bedrooms Total | 4 |
| Appliances | Refrigerator, Dishwasher, Dryer, Hood Fan, Stove, Washer, Alarm System, Hot Tub, Blinds |
| Basement Development | Finished |
| Basement Type | Full (finished) |
| Constructed Date | 2004 |
| Construction Style Attachment | Detached |
| Cooling Type | Central Air Conditioning |
| Exterior Finish | Brick, Siding |
| Fireplace Present | Yes |
| Fireplace Total | 1 |
| Flooring Type | Hardwood, Laminate, Tile |
| Foundation Type | Poured Concrete |
| Half Bath Total | 1 |
| Heating Fuel | Natural Gas |
| Heating Type | Forced Air |
| Stories Total | 2 |
| Type | House |
| Utility Water | Drilled Well |
Parking
| Attached Garage | |
| Surfaced |
Land
| Acreage | Yes |
| Land Amenities | Shopping |
| Sewer | Septic System |
| Size Depth | 411 Ft ,5 In |
| Size Frontage | 199 Ft ,11 In |
| Size Irregular | 1.94 |
| Size Total | 1.94 Ac |
| Size Total Text | 1.94 Ac |
| Zoning Description | Residential |
Rooms
| Level | Type | Length | Width | Dimensions |
|---|---|---|---|---|
| Second Level | Primary Bedroom | 18'0" x 13'0" | ||
| Second Level | 4pc Ensuite Bath | Measurements not available | ||
| Second Level | Bedroom | 11'4" x 10'8" | ||
| Second Level | Bedroom | 12'3" x 10'9" | ||
| Lower Level | Family Room | 29'0" x 21'2" | ||
| Lower Level | Bedroom | 13'5" x 13'3" | ||
| Main Level | Den | 13'0" x 9'0" | ||
| Main Level | Office | 13'11" x 12'5" | ||
| Main Level | Foyer | 8'0" x 6'0" | ||
| Main Level | Partial Bathroom | 8'0" x 5'0" | ||
| Main Level | Dining Room | 19'0" x 13'11" | ||
| Main Level | Kitchen | 18'11" x 14'3" | ||
| Main Level | Laundry Room | 7'1" x 5'4" | ||
| Main Level | Living Room/fireplace | 18'11" x 14'3" | ||
| Main Level | Sunroom | 20'0" x 20'0" |
https://www.realtor.ca/real-estate/26034174/164-wilbert-cox-drive-carp-carp-canterberry-woods
Contact Us
Contact us for more information

Whitney Harper Irwin
Salesperson
www.century21.ca/whitney.irwin
201 Daniel Street, S.
Arnprior, ON K7S 2L9
(613) 622-7759
(613) 622-5948

