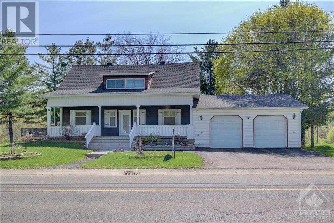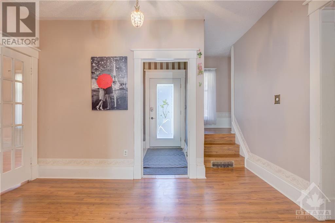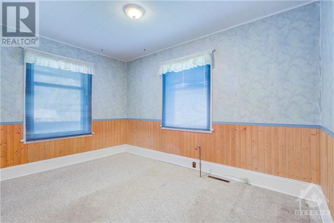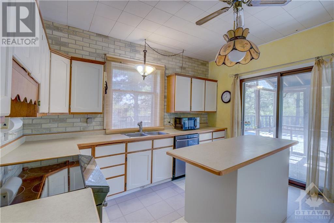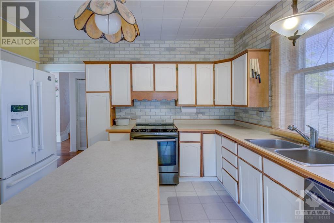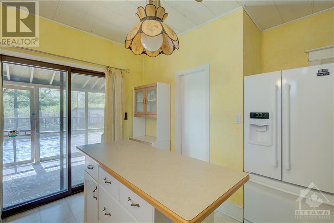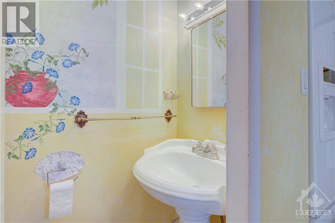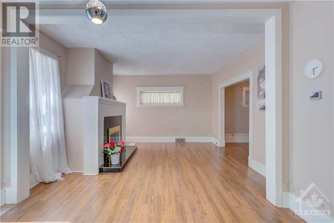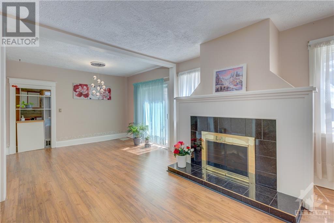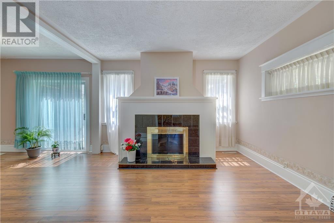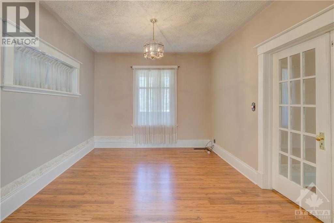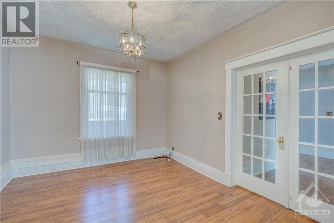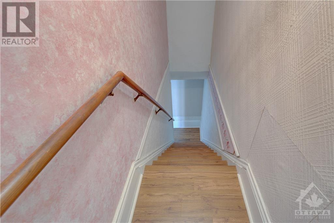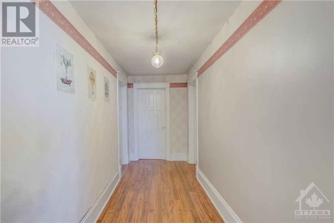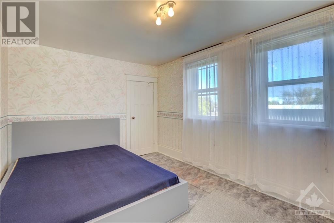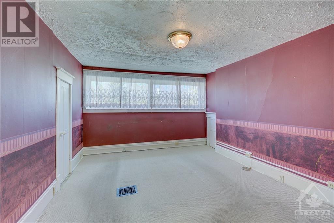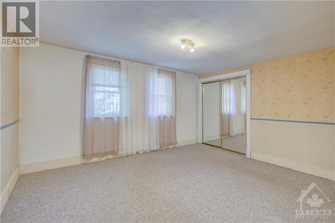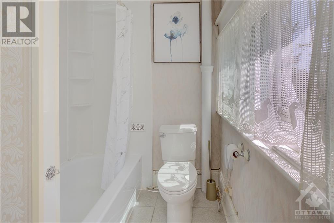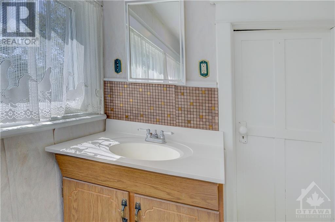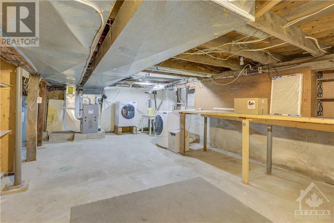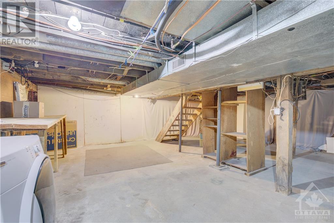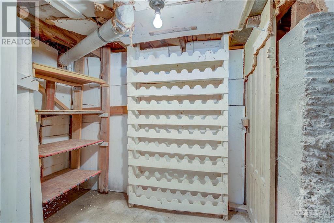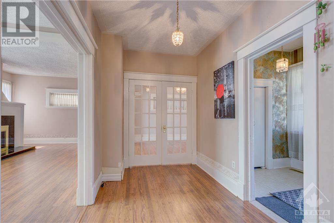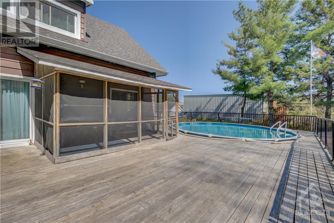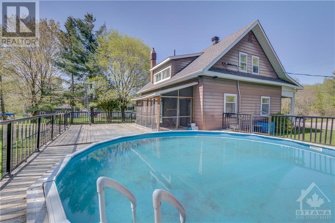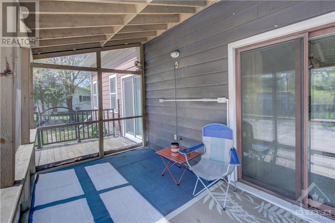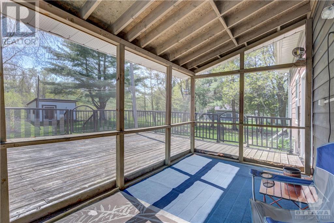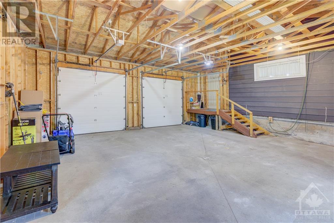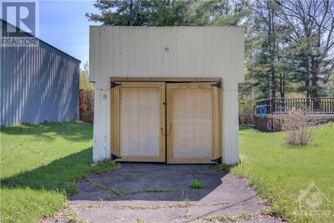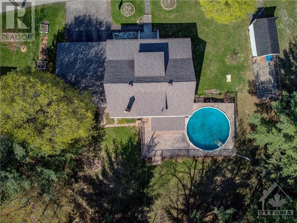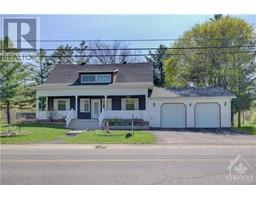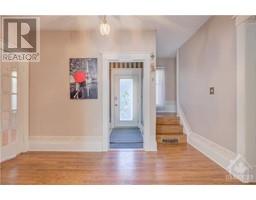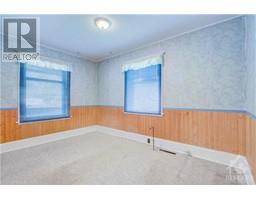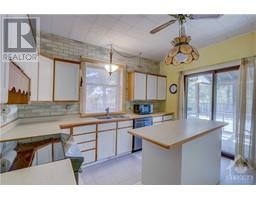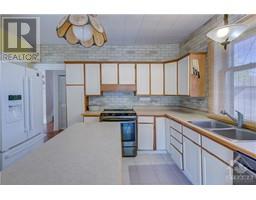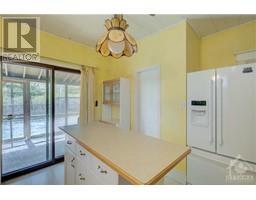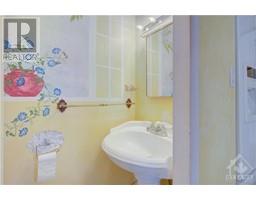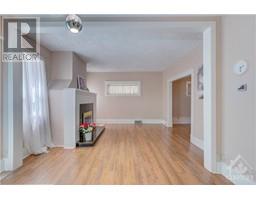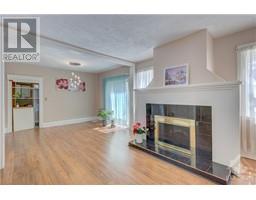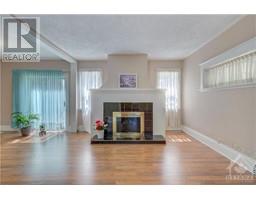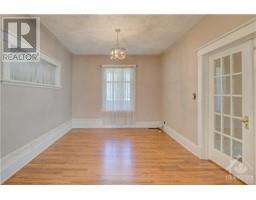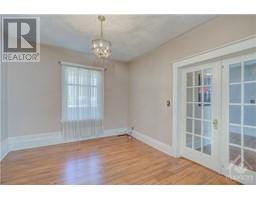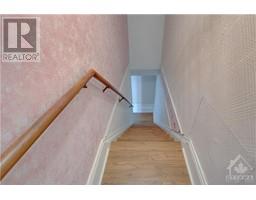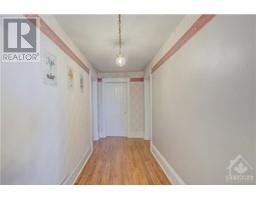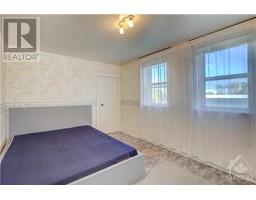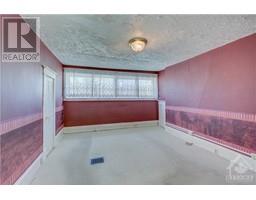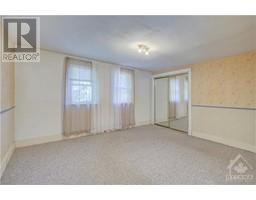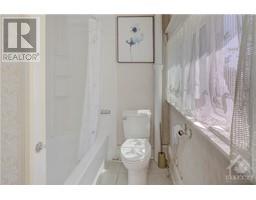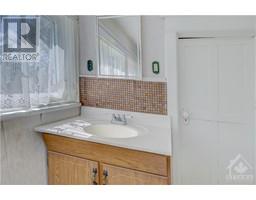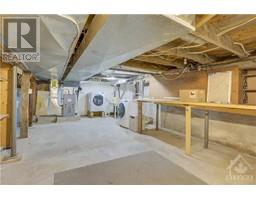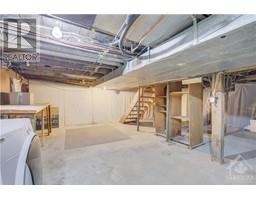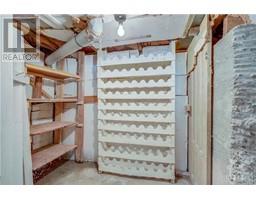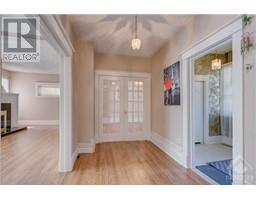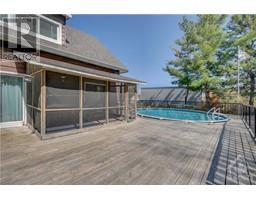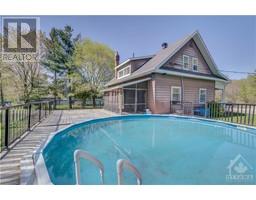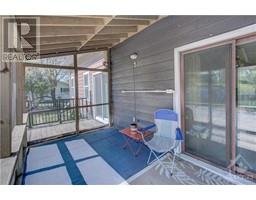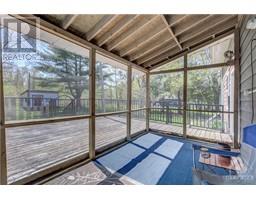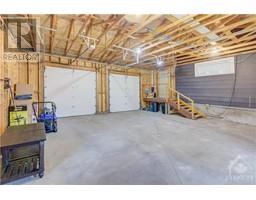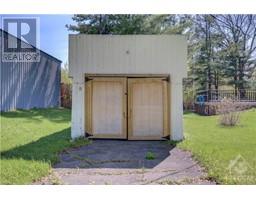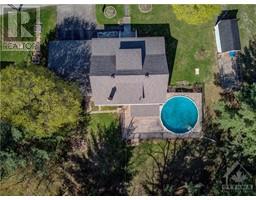1645 Beachburg Road Beachburg, Ontario K0J 1C0
$299,999
Looking for more square footage at an affordable price. Check out this 1.5 story home in the heart of Beachburg. This century home is loaded with character and charm with tall ceilings and detailed trim work. Main floor features beautiful hardwood floors. Set the ambience at your family gatherings with the electric/wood burning fireplace and large dining room. Eat in kitchen with lots of counter and cupboard space. Patio door off the kitchen leads to a screened in porch area. Upper level features a family layout with 3 large bedrooms and a full bathroom. All this with an oasis private backyard with 24ft pool and large deck. Natural gas hookup for the BBQ. Double wide paved drive with attached 2 car garage. Large shed for storage. Property back onto ATV/Skidoo trails for direct access to miles and miles of trails. Conveniences of city living in a quiet rural setting. Roof 2014. Gas furnace 2013. (id:50133)
Property Details
| MLS® Number | 1357831 |
| Property Type | Single Family |
| Neigbourhood | Robertson Drive |
| Parking Space Total | 7 |
Building
| Bathroom Total | 2 |
| Bedrooms Above Ground | 4 |
| Bedrooms Total | 4 |
| Appliances | Refrigerator, Dishwasher, Dryer, Stove, Washer |
| Basement Development | Unfinished |
| Basement Type | Full (unfinished) |
| Constructed Date | 1932 |
| Construction Style Attachment | Detached |
| Cooling Type | Central Air Conditioning |
| Exterior Finish | Siding |
| Flooring Type | Laminate |
| Foundation Type | Stone |
| Half Bath Total | 1 |
| Heating Fuel | Natural Gas |
| Heating Type | Forced Air |
| Type | House |
| Utility Water | Municipal Water |
Parking
| Attached Garage |
Land
| Acreage | No |
| Sewer | Septic System |
| Size Depth | 126 Ft |
| Size Frontage | 122 Ft |
| Size Irregular | 122.01 Ft X 126 Ft (irregular Lot) |
| Size Total Text | 122.01 Ft X 126 Ft (irregular Lot) |
| Zoning Description | Residential |
Rooms
| Level | Type | Length | Width | Dimensions |
|---|---|---|---|---|
| Second Level | Bedroom | 9'4" x 14'2" | ||
| Second Level | Bedroom | 15'0" x 11'3" | ||
| Second Level | Primary Bedroom | 12'4" x 14'2" | ||
| Second Level | Full Bathroom | 6'1" x 11'7" | ||
| Main Level | Foyer | 6'8" x 6'4" | ||
| Main Level | Dining Room | 9'4" x 12'6" | ||
| Main Level | Sitting Room | 13'7" x 13'8" | ||
| Main Level | Living Room | 12'11" x 10'7" | ||
| Main Level | Bedroom | 9'2" x 13'8" | ||
| Main Level | Kitchen | 13'6" x 12'5" | ||
| Main Level | Full Bathroom | 2'10" x 5'2" |
https://www.realtor.ca/real-estate/25990112/1645-beachburg-road-beachburg-robertson-drive
Contact Us
Contact us for more information

Jun Yu
Salesperson
1090 Ambleside Drive
Ottawa, Ontario K2B 8G7
(613) 596-4133
(613) 596-5905
www.coldwellbankersarazen.com

