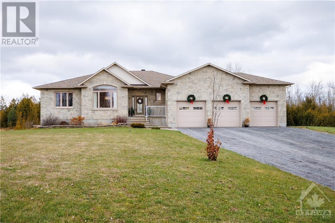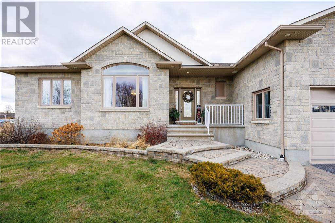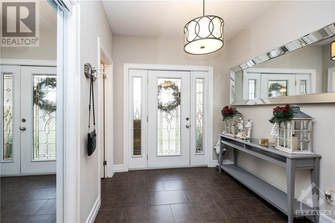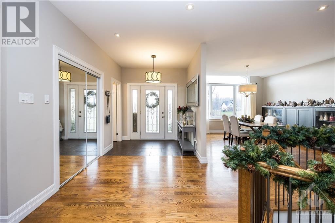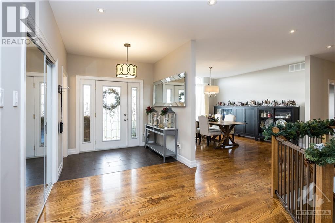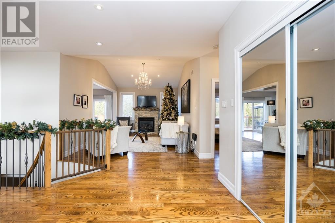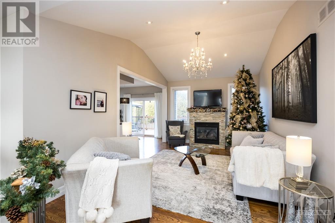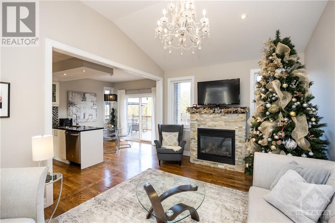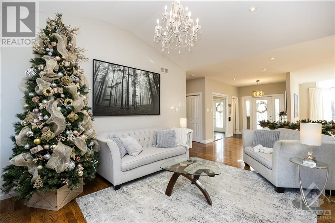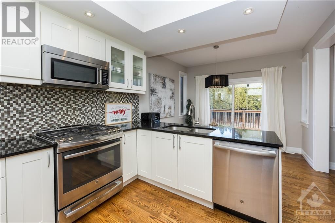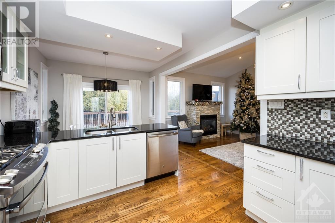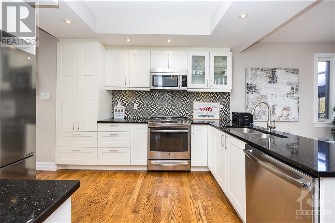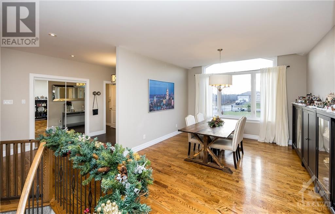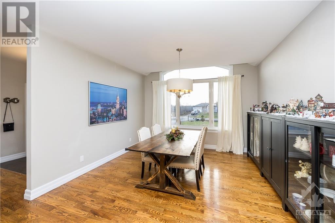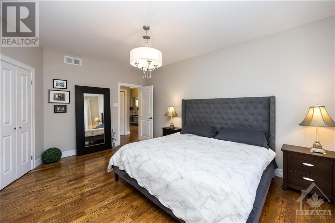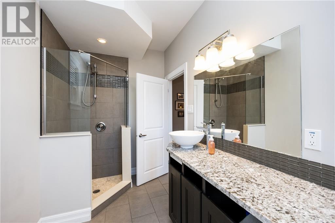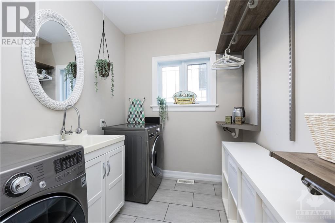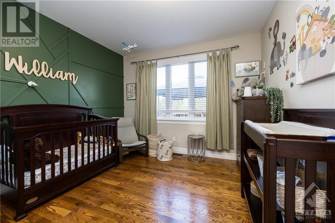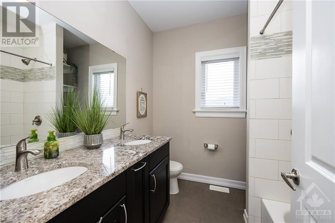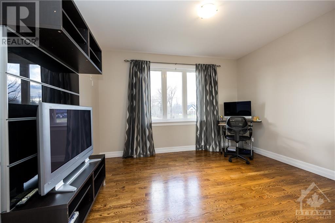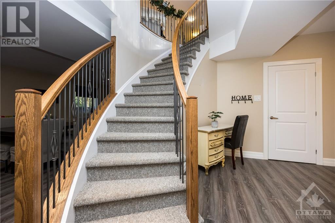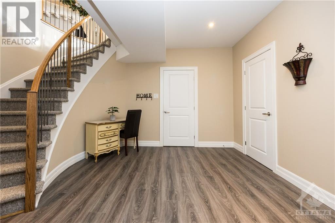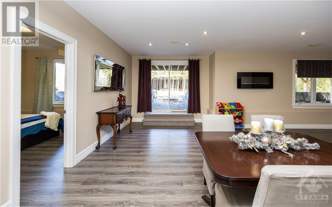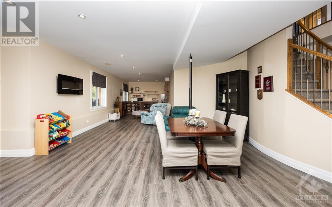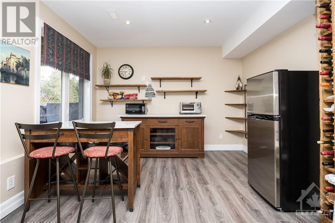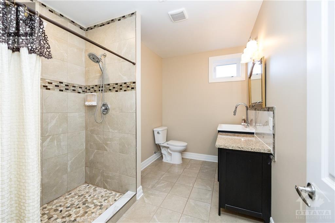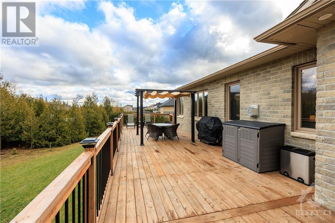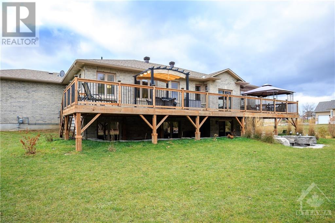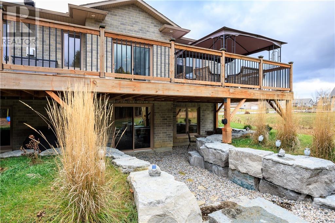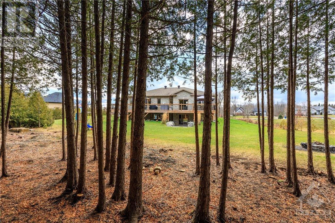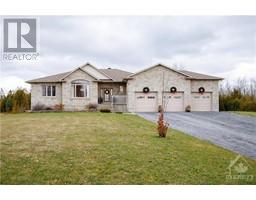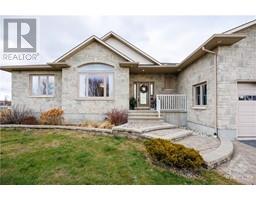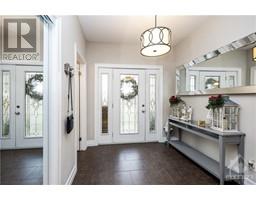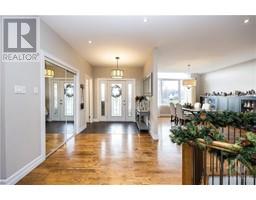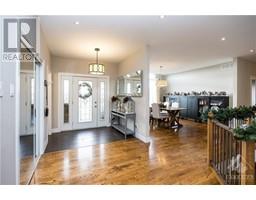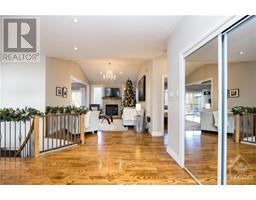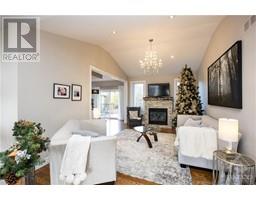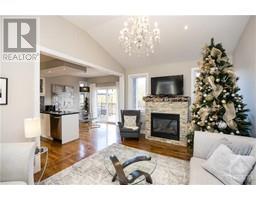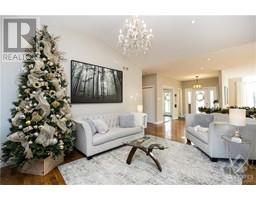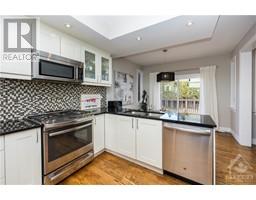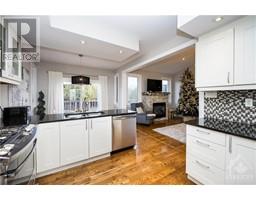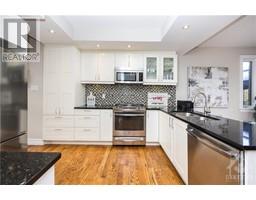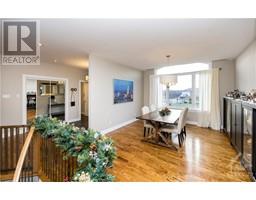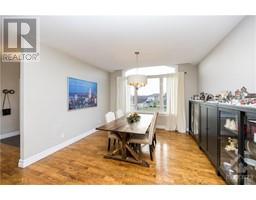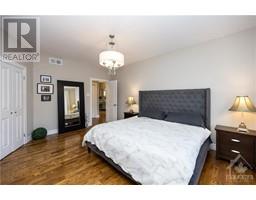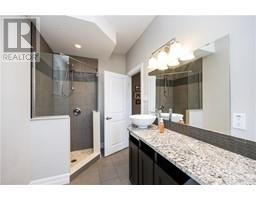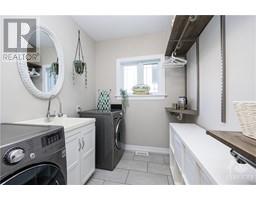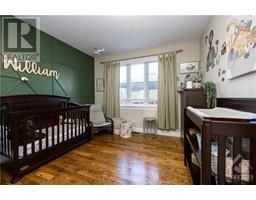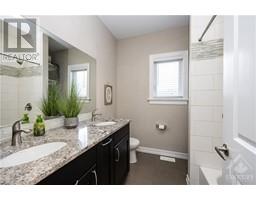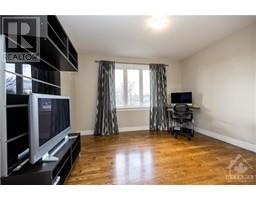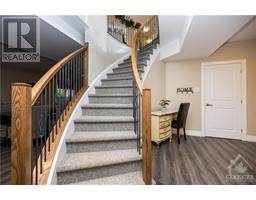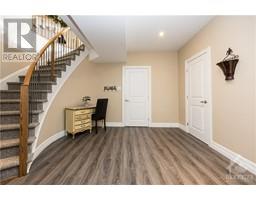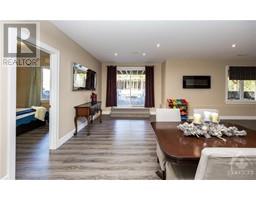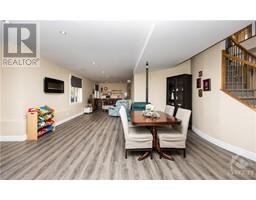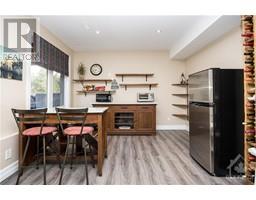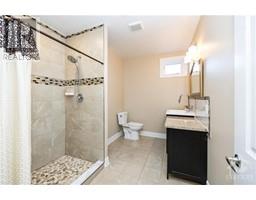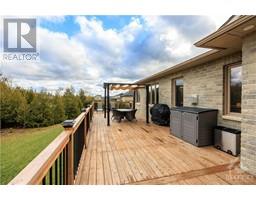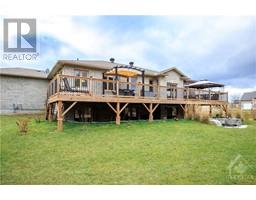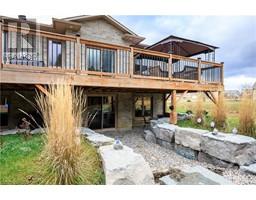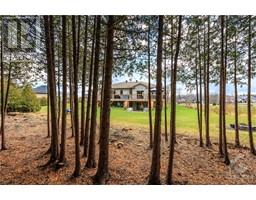165 Country Lane Drive Carleton Place, Ontario K7C 3P2
$1,075,000
Custom beautiful stone bungalow with 3 car garage in the prestigious Country Lane Estate, just minutes to the booming town of Carleton Place. Generous open layout starts from the warm foyer and sweeping curved staircase to the fully finished bright walkout lower level with bedroom, full bath and large family room.Hardwood and ceramic flooring and 9' ceilings throughout. Modern kitchen with stunning granite counters, SS appliances and large eating area with patio doors to a HUGE deck 60 X 14 and overlooks the gorgeous treed property.Also from the kitchen you can see the stunning living room with the elegant stone gas fireplace as a focal point. If you love to entertain then then this home is for you. The dining room is large and can accommodate a large family dinner, all whilst looking out the palladium window and enjoying the view. Large primary bedroom with ensuite and walk-in closet, laundry room, powder room , full bath and two more large bedrooms complete the main level. WOW !!! (id:50133)
Property Details
| MLS® Number | 1370510 |
| Property Type | Single Family |
| Neigbourhood | COUNTRY LANE ESTATES |
| Amenities Near By | Recreation Nearby, Shopping |
| Communication Type | Internet Access |
| Features | Park Setting, Automatic Garage Door Opener |
| Parking Space Total | 12 |
| Road Type | Paved Road |
| Structure | Deck |
Building
| Bathroom Total | 4 |
| Bedrooms Above Ground | 3 |
| Bedrooms Below Ground | 1 |
| Bedrooms Total | 4 |
| Appliances | Refrigerator, Dishwasher, Dryer, Microwave Range Hood Combo, Stove, Washer, Blinds |
| Architectural Style | Bungalow |
| Basement Development | Finished |
| Basement Type | Full (finished) |
| Constructed Date | 2012 |
| Construction Style Attachment | Detached |
| Cooling Type | Central Air Conditioning, Air Exchanger |
| Exterior Finish | Stone, Brick |
| Fireplace Present | Yes |
| Fireplace Total | 1 |
| Fixture | Drapes/window Coverings |
| Flooring Type | Hardwood, Laminate, Tile |
| Foundation Type | Poured Concrete |
| Half Bath Total | 1 |
| Heating Fuel | Natural Gas |
| Heating Type | Forced Air |
| Stories Total | 1 |
| Type | House |
| Utility Water | Drilled Well |
Parking
| Attached Garage |
Land
| Acreage | Yes |
| Land Amenities | Recreation Nearby, Shopping |
| Landscape Features | Partially Landscaped |
| Sewer | Septic System |
| Size Frontage | 162 Ft ,7 In |
| Size Irregular | 1.76 |
| Size Total | 1.76 Ac |
| Size Total Text | 1.76 Ac |
| Zoning Description | Residential |
Rooms
| Level | Type | Length | Width | Dimensions |
|---|---|---|---|---|
| Lower Level | Family Room | 41'4" x 11'8" | ||
| Lower Level | Bedroom | 11'2" x 11'0" | ||
| Lower Level | 3pc Bathroom | 10'0" x 6'7" | ||
| Lower Level | Workshop | 14'8" x 13'7" | ||
| Lower Level | Workshop | 27'5" x 14'8" | ||
| Lower Level | Den | 11'9" x 11'4" | ||
| Main Level | Foyer | 7'11" x 7'1" | ||
| Main Level | Living Room/fireplace | 17'0" x 11'9" | ||
| Main Level | Dining Room | 13'5" x 12'10" | ||
| Main Level | Kitchen | 19'7" x 10'7" | ||
| Main Level | Pantry | 8'0" x 4'10" | ||
| Main Level | Primary Bedroom | 16'8" x 12'2" | ||
| Main Level | 4pc Ensuite Bath | 12'0" x 6'0" | ||
| Main Level | Other | Measurements not available | ||
| Main Level | Foyer | 6'8" x 2'5" | ||
| Main Level | Laundry Room | 8'3" x 6'11" | ||
| Main Level | Partial Bathroom | 5'0" x 5'0" | ||
| Main Level | Bedroom | 11'3" x 11'3" | ||
| Main Level | Bedroom | 13'0" x 11'7" | ||
| Main Level | 4pc Bathroom | 7'9" x 7'6" |
Contact Us
Contact us for more information

Roxanne Emery
Salesperson
www.RoxanneEmery.com
165 Pretoria Avenue
Ottawa, Ontario K1S 1X1
(613) 238-2801
(613) 238-4583

