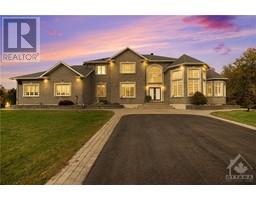1651 Marronier Court Ottawa, Ontario K4C 1C2
$1,999,000
Stunning custom 4 bed, 5 bath home on a 2+acre corner lot in prestigious Camelot Estates. Fantastic location mins to all the shops & restos of Orleans & just 15-20 mins into DT Ottawa. Private country/estate living so close to amenities is a rare find. Homes of this quality construction & sqft of finished living space, even rarer. Main level features a grand entrance w/soaring ceilings, formal dining room w/coffered ceiling, laundry/mud room, powder room, office, living room, family room w/custom built ins, large chefs kitchen w/spacious eating area, and a primary retreat w/sitting area, fireplace, massive walk-in closet & a glorious ensuite bath. Upper level has a full bath & 3 large beds including one with a renovated ensuite bathroom & another w/gorgeous bay window over looking the backyard. A home perfect for entertaining w/expansive yard space & lower level w/large living spaces, bar area & a full bath. 3 car garage & parking for much more on 2 drives. Sched B to accomp offers (id:50133)
Property Details
| MLS® Number | 1368546 |
| Property Type | Single Family |
| Neigbourhood | Camelot Estates |
| Amenities Near By | Golf Nearby |
| Features | Cul-de-sac, Park Setting, Private Setting, Automatic Garage Door Opener |
| Parking Space Total | 10 |
| Structure | Patio(s) |
Building
| Bathroom Total | 5 |
| Bedrooms Above Ground | 4 |
| Bedrooms Total | 4 |
| Appliances | Refrigerator, Oven - Built-in, Cooktop, Dishwasher, Dryer, Freezer, Microwave, Stove, Washer |
| Basement Development | Finished |
| Basement Type | Full (finished) |
| Constructed Date | 2000 |
| Construction Style Attachment | Detached |
| Cooling Type | Central Air Conditioning, Air Exchanger |
| Exterior Finish | Stone |
| Fireplace Present | Yes |
| Fireplace Total | 3 |
| Fixture | Drapes/window Coverings |
| Flooring Type | Mixed Flooring, Hardwood, Tile |
| Foundation Type | Poured Concrete |
| Half Bath Total | 1 |
| Heating Fuel | Natural Gas |
| Heating Type | Forced Air, Heat Pump |
| Stories Total | 2 |
| Type | House |
| Utility Water | Drilled Well |
Parking
| Attached Garage | |
| Inside Entry | |
| Oversize |
Land
| Acreage | Yes |
| Land Amenities | Golf Nearby |
| Sewer | Septic System |
| Size Depth | 307 Ft ,8 In |
| Size Frontage | 255 Ft ,2 In |
| Size Irregular | 2.04 |
| Size Total | 2.04 Ac |
| Size Total Text | 2.04 Ac |
| Zoning Description | Residential |
Rooms
| Level | Type | Length | Width | Dimensions |
|---|---|---|---|---|
| Second Level | Bedroom | 21'11" x 15'3" | ||
| Second Level | Bedroom | 14'3" x 15'7" | ||
| Second Level | Bedroom | 12'0" x 15'3" | ||
| Second Level | 3pc Ensuite Bath | 11'7" x 7'1" | ||
| Second Level | Full Bathroom | Measurements not available | ||
| Lower Level | Full Bathroom | Measurements not available | ||
| Lower Level | Great Room | 69'0" x 45'2" | ||
| Main Level | Foyer | 23'8" x 17'4" | ||
| Main Level | Office | 14'8" x 13'4" | ||
| Main Level | Dining Room | 15'8" x 14'11" | ||
| Main Level | Living Room | 17'11" x 16'7" | ||
| Main Level | Laundry Room | 10'2" x 8'11" | ||
| Main Level | Family Room/fireplace | 18'0" x 20'2" | ||
| Main Level | Eating Area | 12'6" x 11'11" | ||
| Main Level | Kitchen | 18'4" x 16'6" | ||
| Main Level | Primary Bedroom | 14'9" x 29'3" | ||
| Main Level | Other | 9'4" x 18'6" | ||
| Main Level | 5pc Ensuite Bath | 12'5" x 16'5" |
https://www.realtor.ca/real-estate/26262255/1651-marronier-court-ottawa-camelot-estates
Contact Us
Contact us for more information

Andrew Miller
Salesperson
www.dreamhomeottawa.ca
www,facebook.com/dreamhomeottawa
www.twitter.com/dreamhomeottawa
610 Bronson Avenue
Ottawa, ON K1S 4E6
(613) 236-5959
(613) 236-1515
www.hallmarkottawa.com





























































