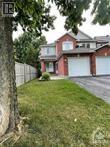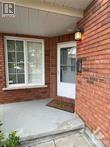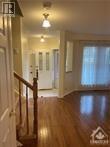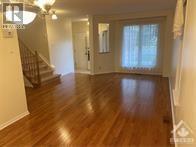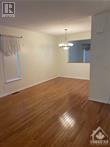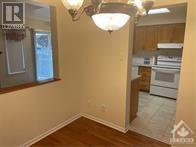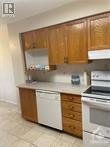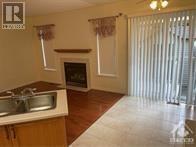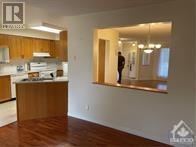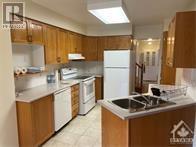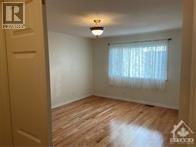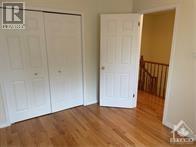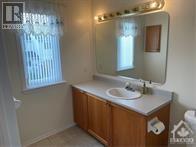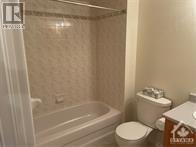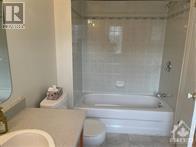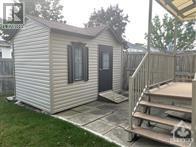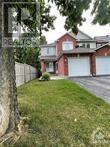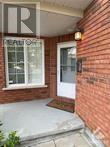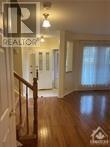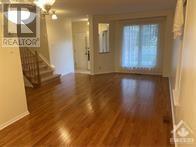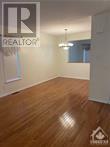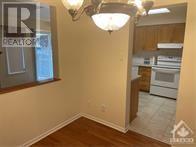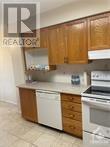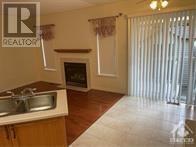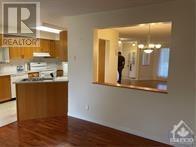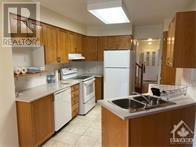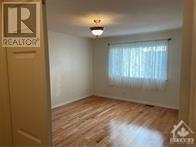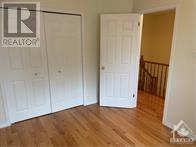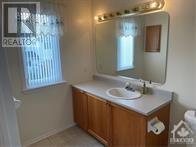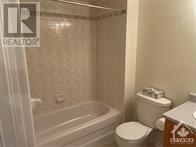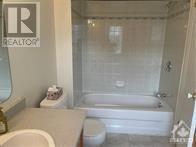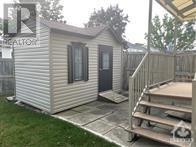1654 Varennes Boulevard Ottawa, Ontario K4A 4B2
$2,500 Monthly
January1st,2024, End unit located on quiet street in Falling brook Orleans, one of the large town homes in the area, close to shopping, schools and many parks. front window in the huge living/Dinning room and side window in the dining room offers tons of natural light and is great space for entertaining. The kitchen has ample countertop space with a double sink and lots of cupboards. Patio door access from the eating area also open to the family room offering a cozy gas fireplace and two additional windows for ultimate brightness. The primary bedroom on 2nd level features an ensuite bath and walk-in closet. Two additional well sized bedrooms and one full bath in the 2nd level. The basement is unfinished, The backyard is fully fenced with a deck, patio and has a large storage shed (id:50133)
Property Details
| MLS® Number | 1370030 |
| Property Type | Single Family |
| Neigbourhood | FALLINGBROOK |
| Features | Automatic Garage Door Opener |
| Parking Space Total | 2 |
Building
| Bathroom Total | 3 |
| Bedrooms Above Ground | 3 |
| Bedrooms Total | 3 |
| Amenities | Laundry - In Suite |
| Appliances | Refrigerator, Dishwasher, Dryer, Hood Fan, Stove, Washer |
| Basement Development | Unfinished |
| Basement Type | Full (unfinished) |
| Constructed Date | 1999 |
| Cooling Type | Central Air Conditioning |
| Exterior Finish | Siding |
| Fireplace Present | Yes |
| Fireplace Total | 1 |
| Fixture | Ceiling Fans |
| Flooring Type | Hardwood, Ceramic |
| Half Bath Total | 1 |
| Heating Fuel | Natural Gas |
| Heating Type | Forced Air |
| Stories Total | 2 |
| Type | Row / Townhouse |
| Utility Water | Municipal Water |
Parking
| Attached Garage |
Land
| Acreage | No |
| Sewer | Municipal Sewage System |
| Size Irregular | * Ft X * Ft |
| Size Total Text | * Ft X * Ft |
| Zoning Description | Residential |
Rooms
| Level | Type | Length | Width | Dimensions |
|---|---|---|---|---|
| Second Level | Primary Bedroom | 13'0" x 15'11" | ||
| Second Level | Bedroom | 10'4" x 11'2" | ||
| Second Level | Bedroom | 9'9" x 11'2" | ||
| Second Level | 4pc Ensuite Bath | Measurements not available | ||
| Second Level | 4pc Bathroom | Measurements not available | ||
| Basement | Laundry Room | Measurements not available | ||
| Basement | Storage | Measurements not available | ||
| Main Level | Dining Room | 9'1" x 9'0" | ||
| Main Level | Eating Area | Measurements not available | ||
| Main Level | Living Room | 13'0" x 13'0" | ||
| Main Level | Kitchen | 9'0" x 11'0" | ||
| Main Level | Foyer | Measurements not available |
https://www.realtor.ca/real-estate/26304694/1654-varennes-boulevard-ottawa-fallingbrook
Contact Us
Contact us for more information

Yahia Yahia
Salesperson
2544 Bank Street
Ottawa, Ontario K1T 1M9
(613) 288-1999
(613) 288-1555
www.coldwellbankersarazen.com

