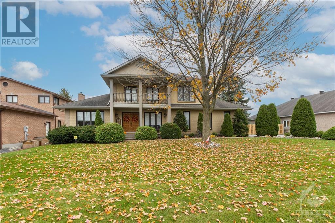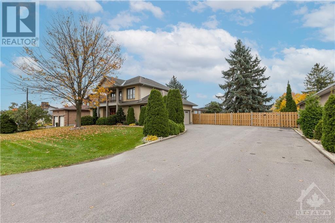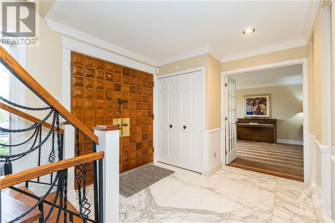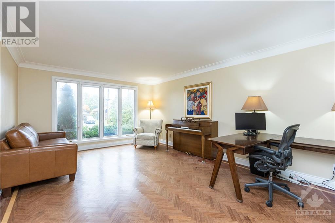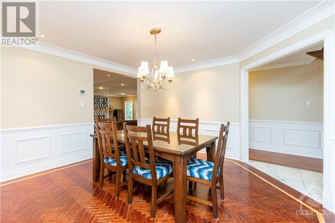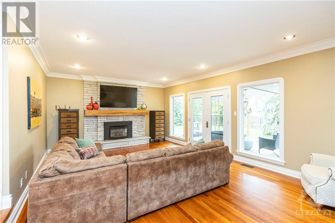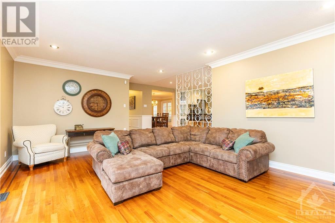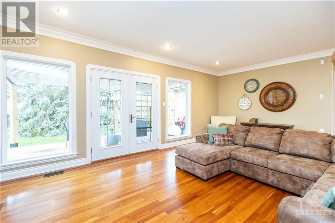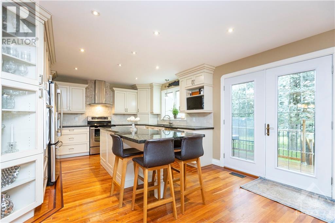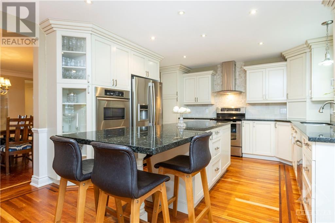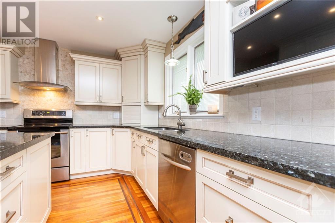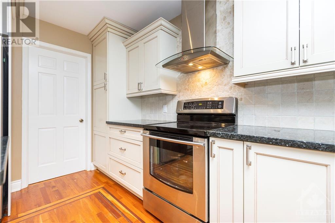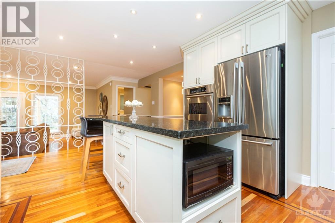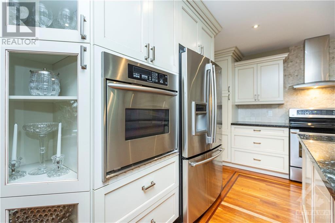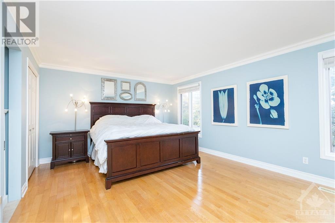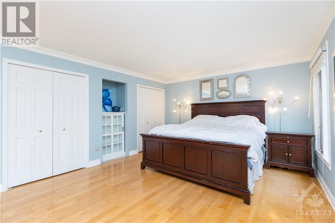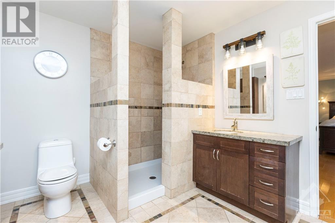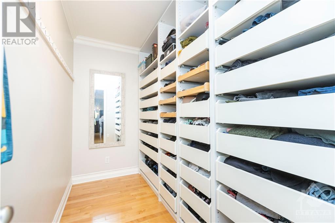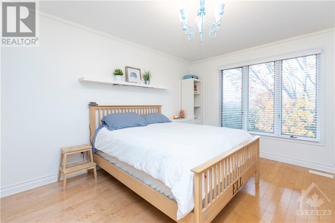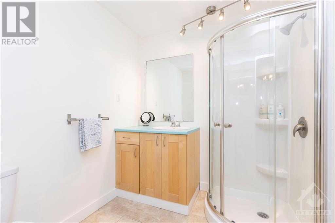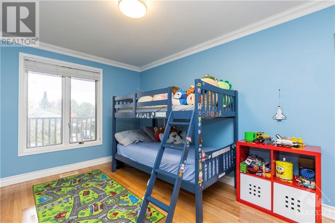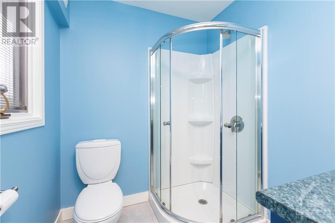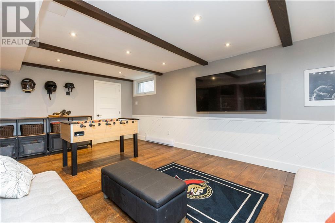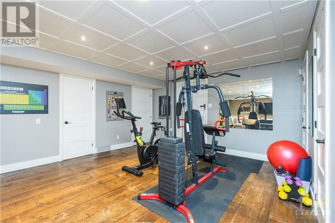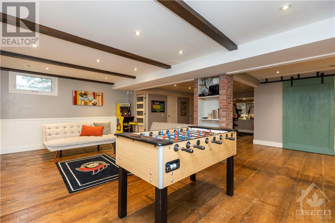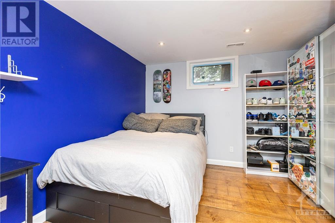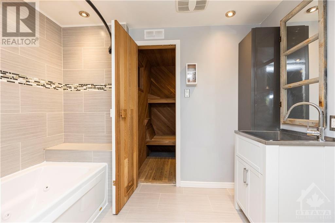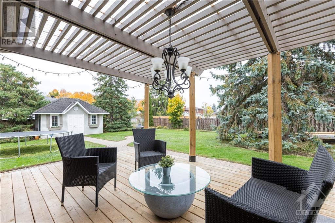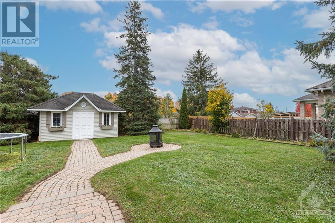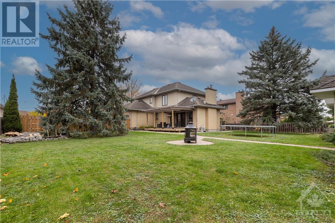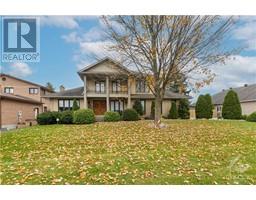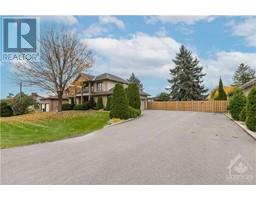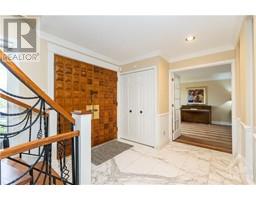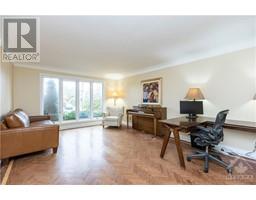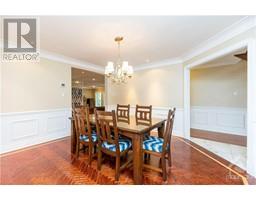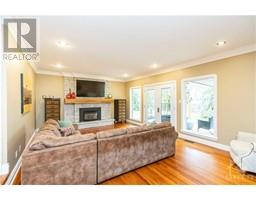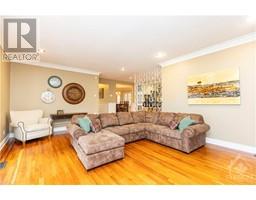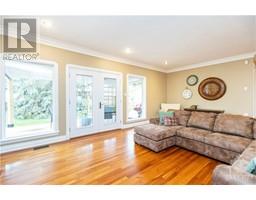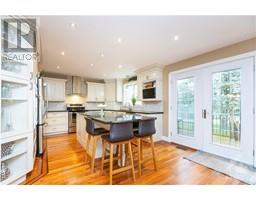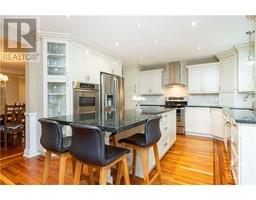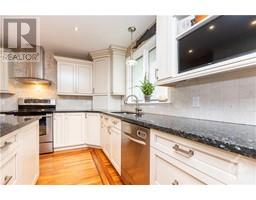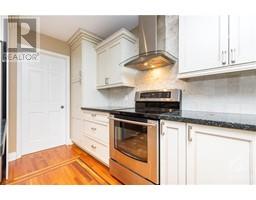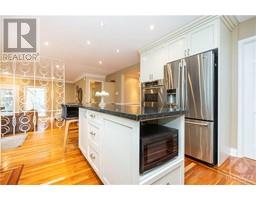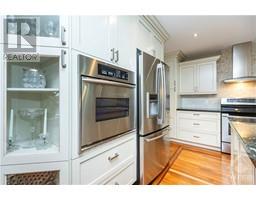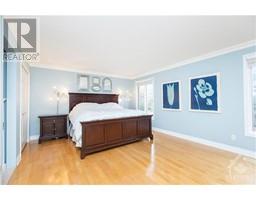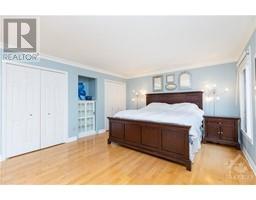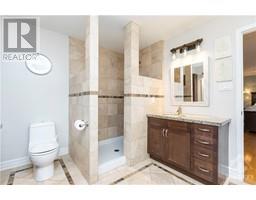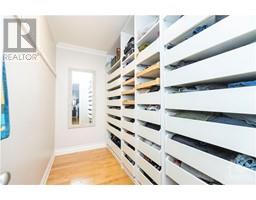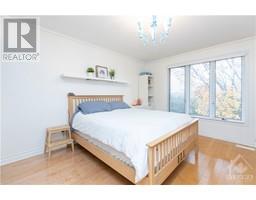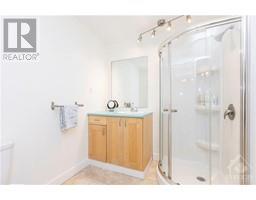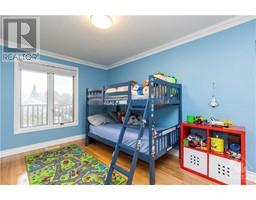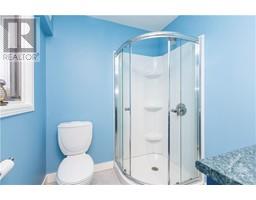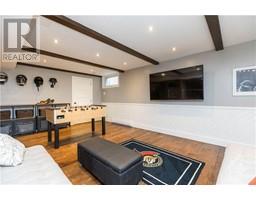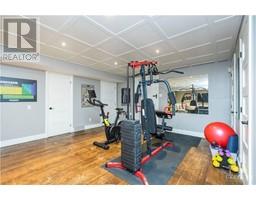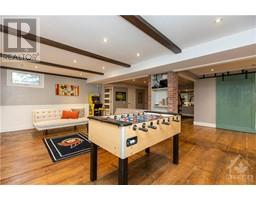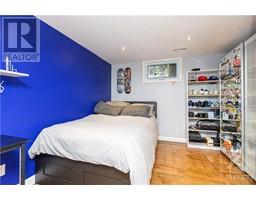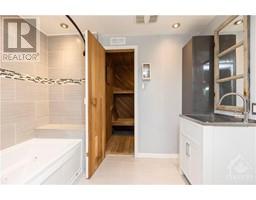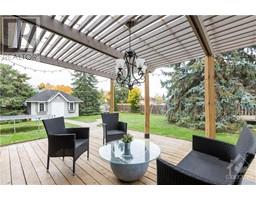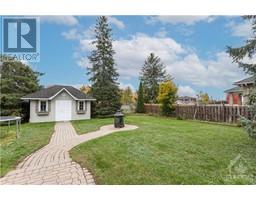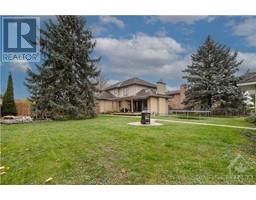1664 St Barbara Street Ottawa, Ontario K1T 1L9
$1,485,000
Welcome home to 1644 St Barbara, a beautiful custom built estate home on a quiet cul de sac in the heart of Blossom Park. This home is situated on a oversized sunny lot with mature trees and plenty of space front and back. The main level boasts a huge living room or home office and dining room a bright oversized gourmet kitchen with huge island and granite countertops, step down to a magnificent family room with a stone wall with a gas fireplace and patio doors leading to a sunny covered patio area. A huge mudroom is perfect for busy families with lots of storage for all seasons. The second level features three large bedrooms all with oversize walk-in closets and three separate bathrooms ideal for older children! The primary bedroom features a large walk in closet with built in organizers and a spectacular ensuite. The basement is equipped with a large family room, exercise area another bedroom with its own bathroom, cold storage and a sauna. (id:50133)
Property Details
| MLS® Number | 1366963 |
| Property Type | Single Family |
| Neigbourhood | Blossom Park |
| Amenities Near By | Airport, Recreation Nearby, Shopping |
| Features | Flat Site, Automatic Garage Door Opener |
| Parking Space Total | 10 |
| Storage Type | Storage Shed |
Building
| Bathroom Total | 5 |
| Bedrooms Above Ground | 3 |
| Bedrooms Below Ground | 1 |
| Bedrooms Total | 4 |
| Appliances | Refrigerator, Oven - Built-in, Dishwasher, Dryer, Hood Fan, Stove, Washer, Alarm System |
| Basement Development | Finished |
| Basement Type | Full (finished) |
| Constructed Date | 1976 |
| Construction Style Attachment | Detached |
| Cooling Type | Central Air Conditioning |
| Exterior Finish | Brick |
| Fireplace Present | Yes |
| Fireplace Total | 1 |
| Fixture | Drapes/window Coverings |
| Flooring Type | Hardwood, Tile |
| Foundation Type | Poured Concrete |
| Half Bath Total | 1 |
| Heating Fuel | Natural Gas |
| Heating Type | Forced Air |
| Stories Total | 2 |
| Type | House |
| Utility Water | Municipal Water |
Parking
| Attached Garage | |
| Oversize |
Land
| Acreage | No |
| Fence Type | Fenced Yard |
| Land Amenities | Airport, Recreation Nearby, Shopping |
| Sewer | Municipal Sewage System |
| Size Depth | 136 Ft ,4 In |
| Size Frontage | 110 Ft |
| Size Irregular | 110 Ft X 136.34 Ft |
| Size Total Text | 110 Ft X 136.34 Ft |
| Zoning Description | Residential |
Rooms
| Level | Type | Length | Width | Dimensions |
|---|---|---|---|---|
| Second Level | Primary Bedroom | 18'0" x 13'0" | ||
| Second Level | Bedroom | 13'0" x 12'0" | ||
| Second Level | Bedroom | 13'0" x 10'0" | ||
| Lower Level | Great Room | 23'0" x 13'0" | ||
| Lower Level | Gym | 18'0" x 13'0" | ||
| Lower Level | Bedroom | 13'0" x 10'0" | ||
| Main Level | Living Room | 19'0" x 12'0" | ||
| Main Level | Dining Room | 14'0" x 14'0" | ||
| Main Level | Kitchen | 18'0" x 13'0" | ||
| Main Level | Family Room/fireplace | 20'0" x 15'0" | ||
| Main Level | Foyer | 18'0" x 8'0" |
Utilities
| Fully serviced | Available |
https://www.realtor.ca/real-estate/26218589/1664-st-barbara-street-ottawa-blossom-park
Contact Us
Contact us for more information

Terry Koyman
Salesperson
www.terrykoyman.com
2316 St. Joseph Blvd.
Ottawa, Ontario K1C 1E8
(613) 830-0000
(613) 830-0080
remaxdeltarealtyteam.com

