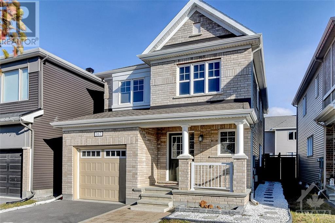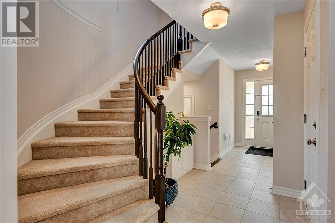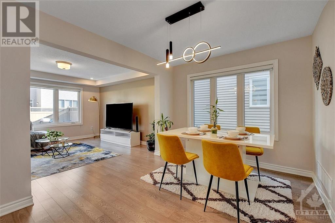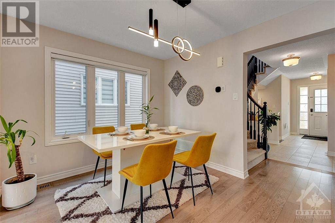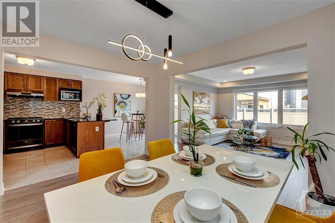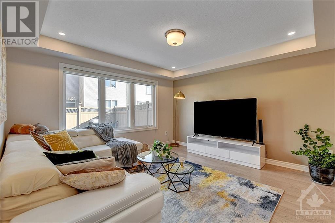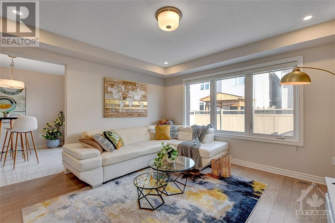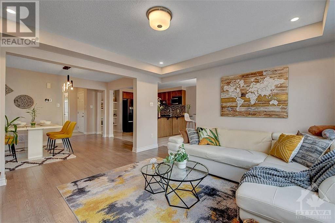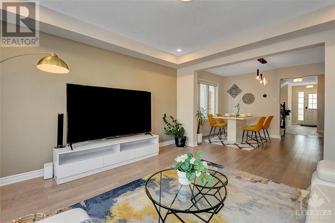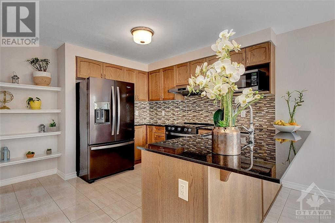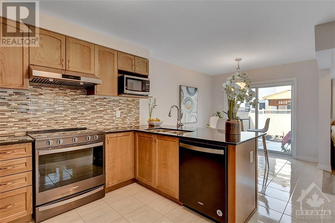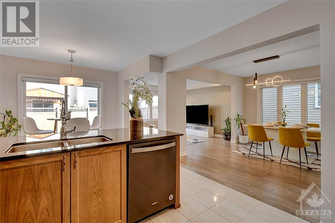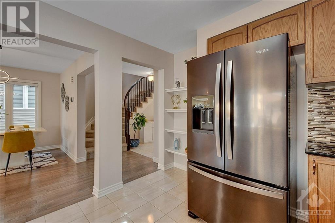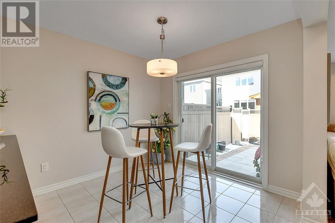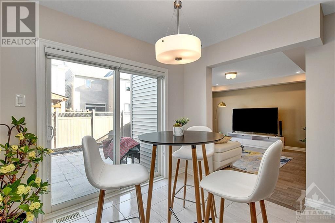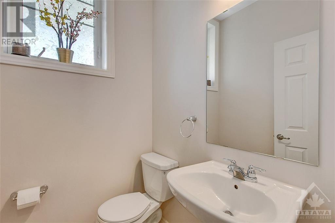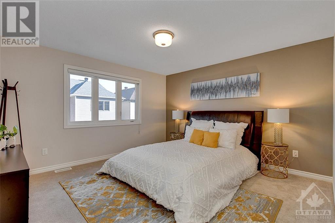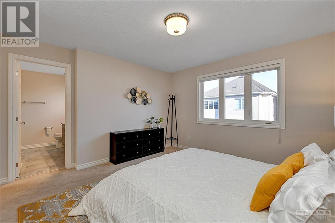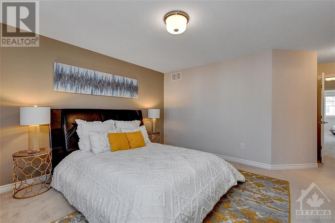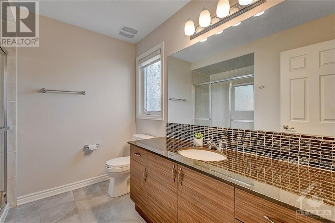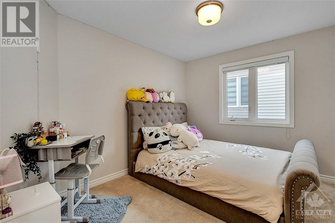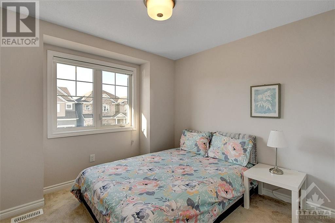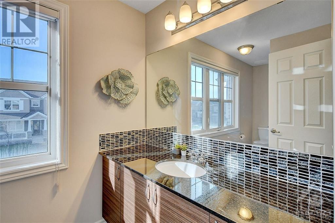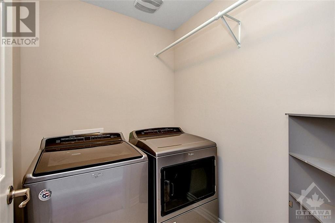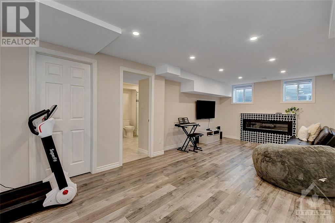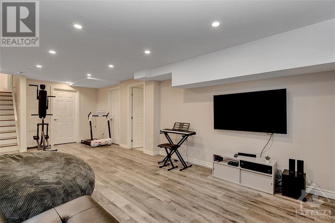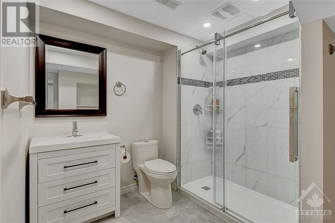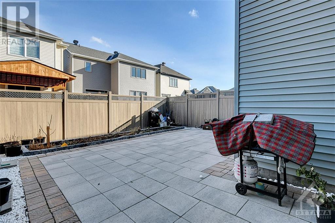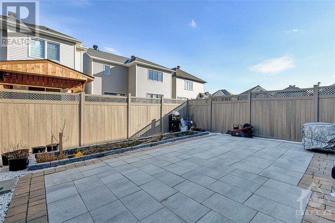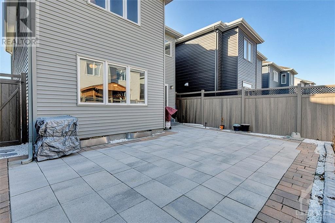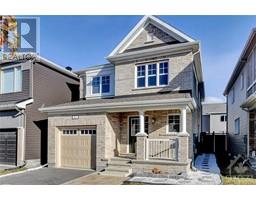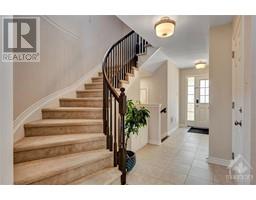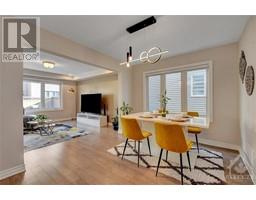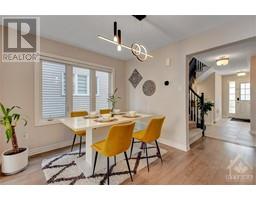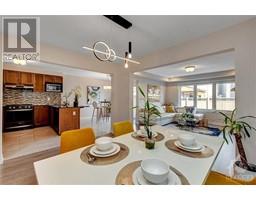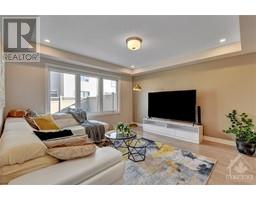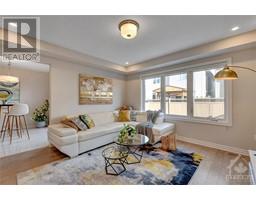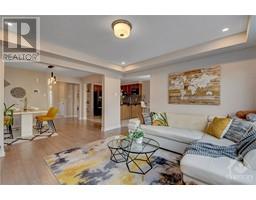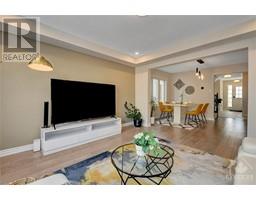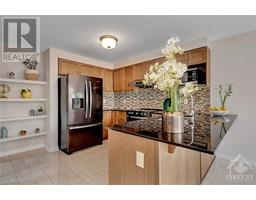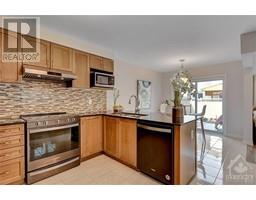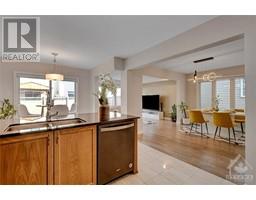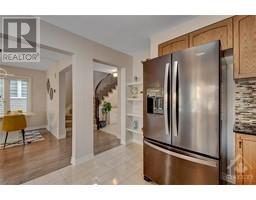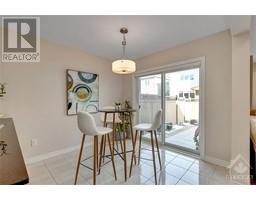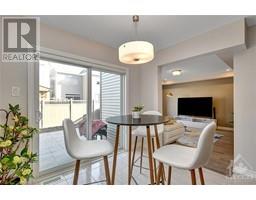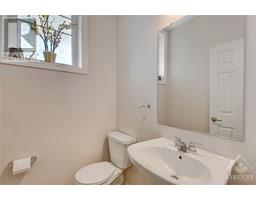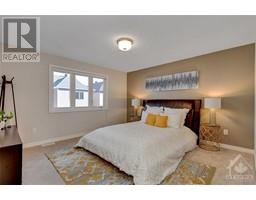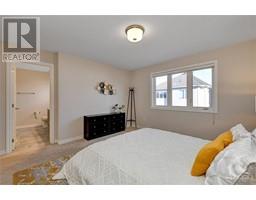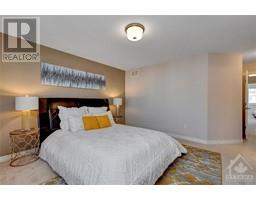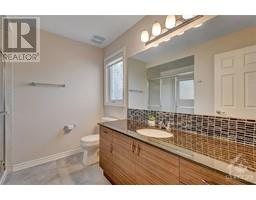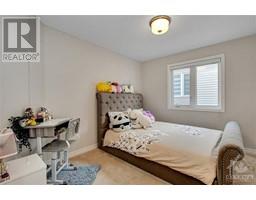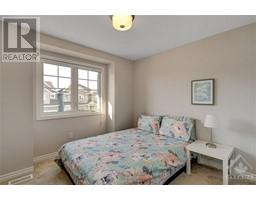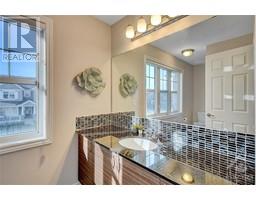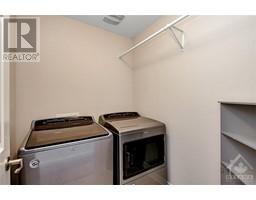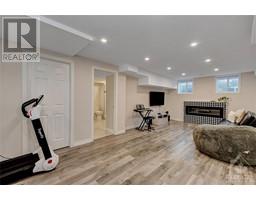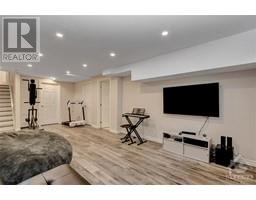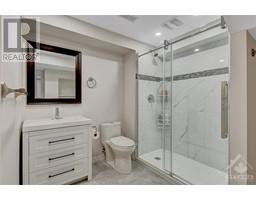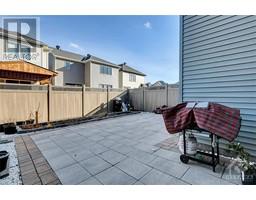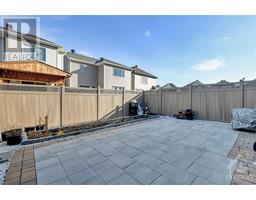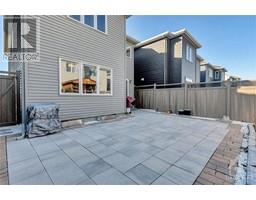167 Celestial Grove Ottawa, Ontario K2J 6R6
$739,900
Immaculate DETACHED home in Barrhaven's beautiful Half Moon Bay! Fully landscaped Backyard & Front Driveway Widened! The main floor features a large foyer that welcome you into the OPEN CONCEPT living/dining areas. The cozy U-Shaped kitchen boasts s/s appliances, quartz counters & dark cabinetry ties-in perfectly with classic glass backsplash. Amazing great room w/recessed ceilings overlooks the SUNNY eat-in area. 9' CEILINGS & hardwood floors. On the upper lv, a large primary bedroom boasts a walk-in closet & a spacious 3pcs en-suite bath. A laundry rm, 2 other beds and a modern main bath completes this level. The finished lower floor is the perfect spot to kick back and enjoy family gatherings and entertainments! Another FULL BATH provides added convenience for your growing family. Fully fenced backyard, and beautifully landscaped with interlocking. TASTEFUL UPGRADES, FULL OF NATURAL LIGHT & MOVE-IN ready! Walk to schools & parks. Easy access to amenities and the HWY. (id:50133)
Open House
This property has open houses!
2:00 pm
Ends at:4:00 pm
Property Details
| MLS® Number | 1370829 |
| Property Type | Single Family |
| Neigbourhood | Half Moon Bay |
| Amenities Near By | Recreation Nearby, Shopping, Water Nearby |
| Parking Space Total | 3 |
Building
| Bathroom Total | 4 |
| Bedrooms Above Ground | 3 |
| Bedrooms Total | 3 |
| Appliances | Refrigerator, Dishwasher, Dryer, Hood Fan, Stove, Washer, Blinds |
| Basement Development | Finished |
| Basement Type | Full (finished) |
| Constructed Date | 2019 |
| Construction Style Attachment | Detached |
| Cooling Type | Central Air Conditioning |
| Exterior Finish | Brick, Siding |
| Fireplace Present | Yes |
| Fireplace Total | 1 |
| Fixture | Drapes/window Coverings |
| Flooring Type | Hardwood |
| Foundation Type | Poured Concrete |
| Half Bath Total | 1 |
| Heating Fuel | Natural Gas |
| Heating Type | Forced Air |
| Stories Total | 2 |
| Type | House |
| Utility Water | Municipal Water |
Parking
| Attached Garage |
Land
| Acreage | No |
| Fence Type | Fenced Yard |
| Land Amenities | Recreation Nearby, Shopping, Water Nearby |
| Sewer | Municipal Sewage System |
| Size Depth | 88 Ft ,6 In |
| Size Frontage | 31 Ft ,3 In |
| Size Irregular | 31.23 Ft X 88.52 Ft |
| Size Total Text | 31.23 Ft X 88.52 Ft |
| Zoning Description | Res |
Rooms
| Level | Type | Length | Width | Dimensions |
|---|---|---|---|---|
| Second Level | Primary Bedroom | 13'0" x 13'0" | ||
| Second Level | Bedroom | 11'6" x 9'4" | ||
| Second Level | Bedroom | 10'2" x 9'0" | ||
| Second Level | 3pc Ensuite Bath | Measurements not available | ||
| Second Level | 4pc Bathroom | Measurements not available | ||
| Lower Level | Recreation Room | Measurements not available | ||
| Lower Level | 3pc Bathroom | Measurements not available | ||
| Main Level | Great Room | 13'0" x 13'0" | ||
| Main Level | Eating Area | 9'2" x 9'0" | ||
| Main Level | Kitchen | 11'3" x 10'2" | ||
| Main Level | Partial Bathroom | Measurements not available | ||
| Main Level | Dining Room | 12'0" x 9'0" |
https://www.realtor.ca/real-estate/26326200/167-celestial-grove-ottawa-half-moon-bay
Contact Us
Contact us for more information

Joanna Jiao
Salesperson
474 Hazeldean, Unit 13-B
Kanata, Ontario K2L 4E5
(613) 744-5000
(613) 254-6581
suttonottawa.ca

Rae-Yao Liu
Broker
ca.linkedin.com/pub/rae-yao-liu/49/72a/9a1/
474 Hazeldean, Unit 13-B
Kanata, Ontario K2L 4E5
(613) 744-5000
(613) 254-6581
suttonottawa.ca

