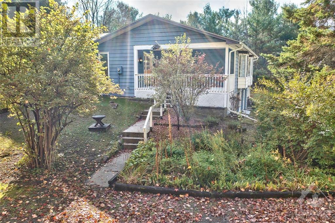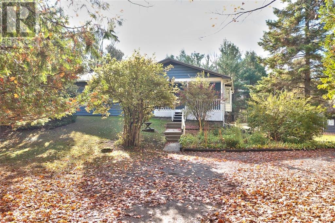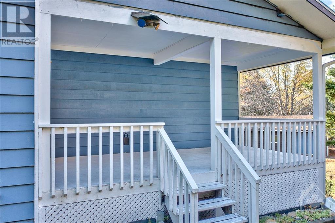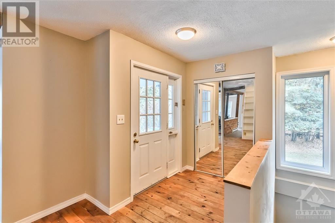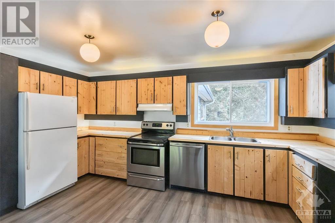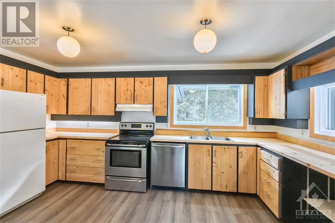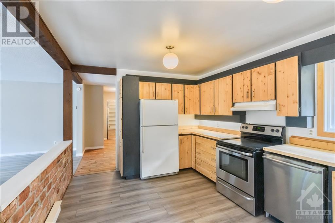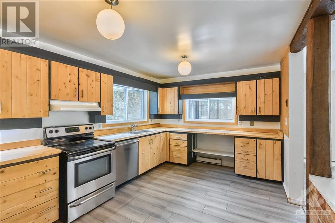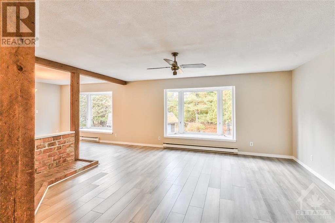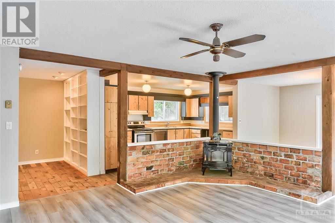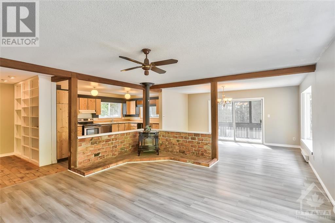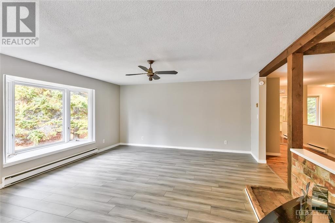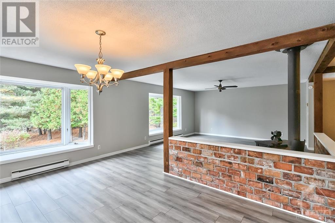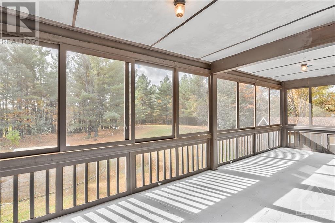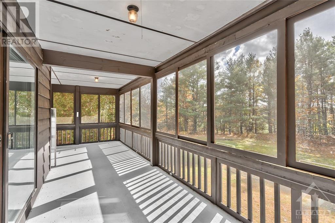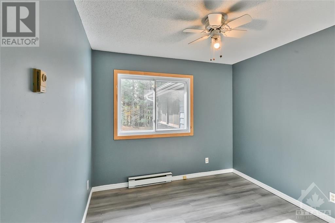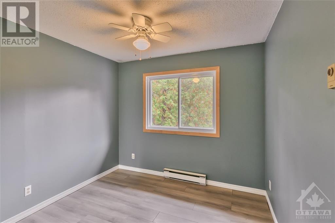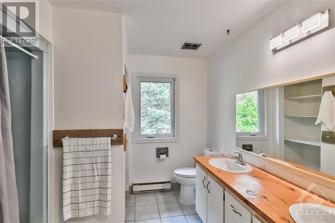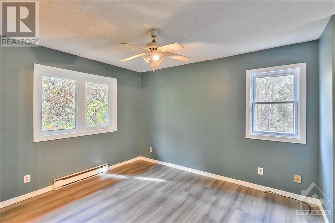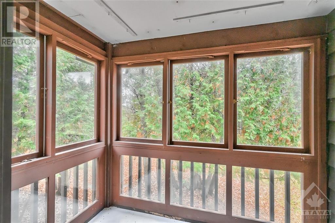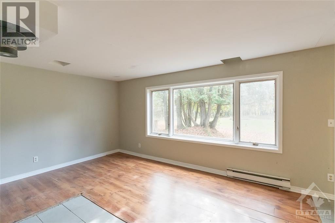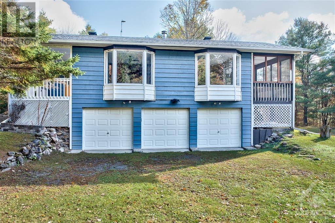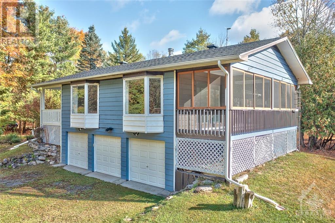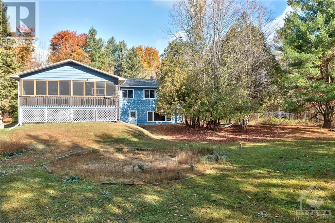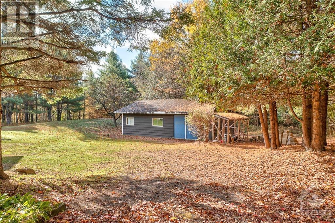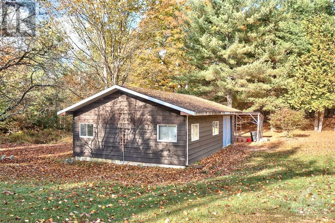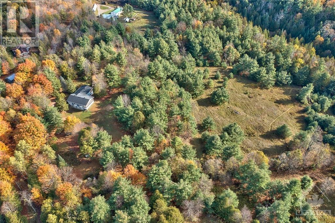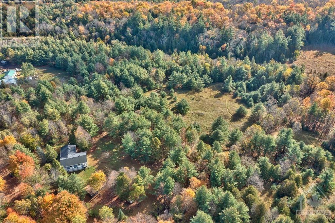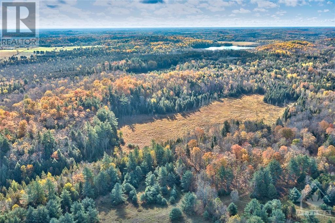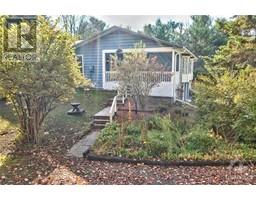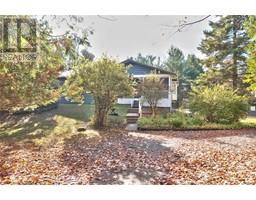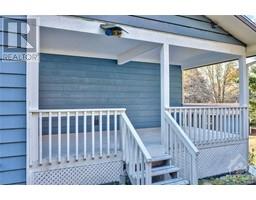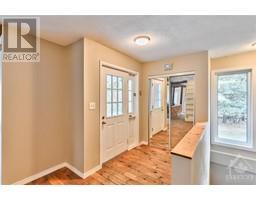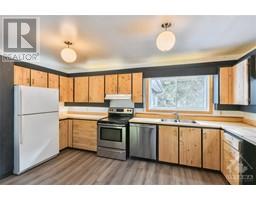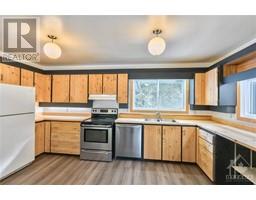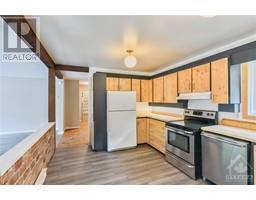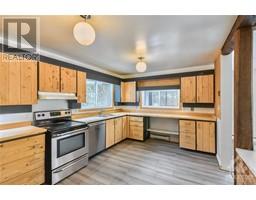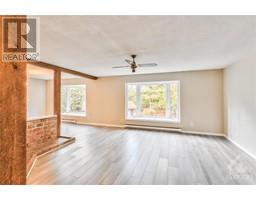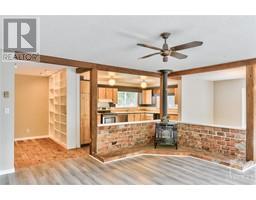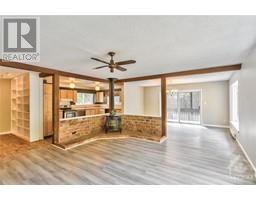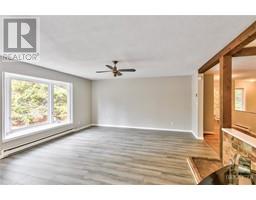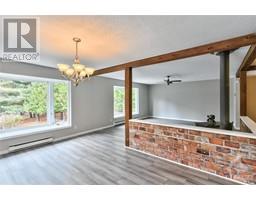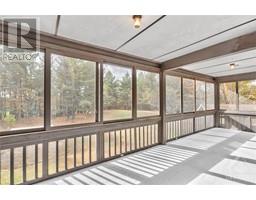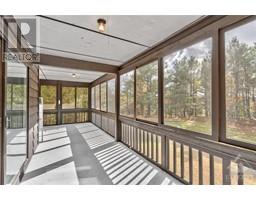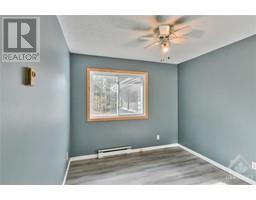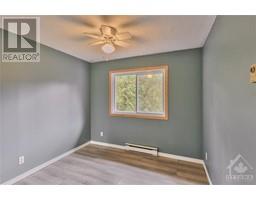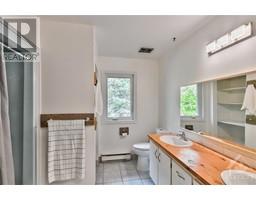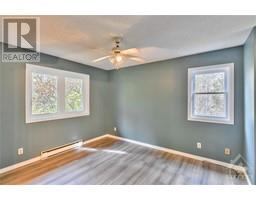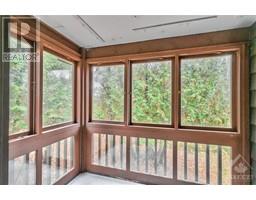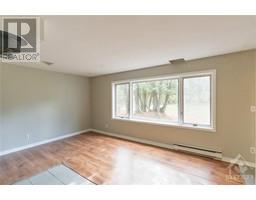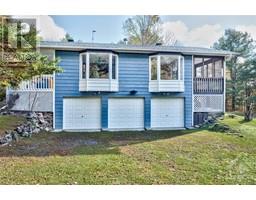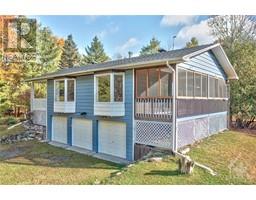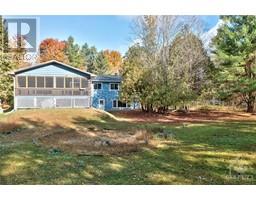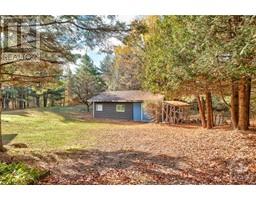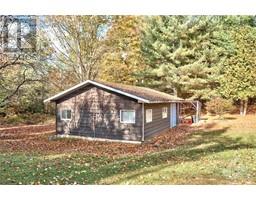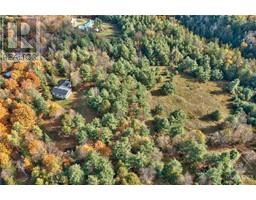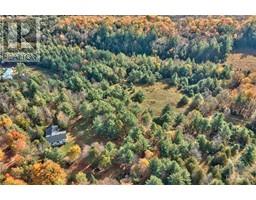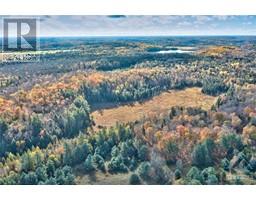169 Machan Road Lanark Highlands, Ontario K0G 1K0
$649,900
COMPLETE PRIVACY! 28+ ACRES located at the end of a dead end road! Peaceful, relaxing location for this 3 bedrm, 3 bathrm family home. Large bright sun filled windows. Open concept flr plan/ cozy wood stove. Huge screened in porch off the dining rm where you can enjoy watching the deer on your property. Master bedrm is complete with a 4 piece ensuite + a separate enclosed private deck. The LL offers a den/hobby rm + a potential 4th bedrm, a family rm & direct WALK OUT to the back yard. The LL also features a 3 car garage for cars, tools & toys!!. For special projects & hobbies there is a 22 ft x 30 ft detached shop/ power including a heated/insulated area. Several walking/hiking trails to allow you to appreciate the beauty of the rolling hills + the treed & open areas of this amazing property. Recent upgrades include, eavestrough 2017, exterior painting 2020, garage drs 2021, new house shingles 2023, some windows 2020-2023 Utilities, wood approx $500/yr. Hydro$189/month Drone video! (id:50133)
Property Details
| MLS® Number | 1364792 |
| Property Type | Single Family |
| Neigbourhood | Middleville |
| Communication Type | Internet Access |
| Easement | Unknown |
| Features | Acreage, Park Setting, Treed, Rolling, Automatic Garage Door Opener |
| Parking Space Total | 10 |
| Road Type | No Thru Road |
| Storage Type | Storage Shed |
| Structure | Deck |
Building
| Bathroom Total | 3 |
| Bedrooms Above Ground | 3 |
| Bedrooms Total | 3 |
| Appliances | Refrigerator, Dishwasher, Dryer, Stove, Washer |
| Architectural Style | Bungalow |
| Basement Development | Finished |
| Basement Type | Full (finished) |
| Constructed Date | 1982 |
| Construction Style Attachment | Detached |
| Cooling Type | None |
| Exterior Finish | Wood |
| Fireplace Present | Yes |
| Fireplace Total | 1 |
| Flooring Type | Laminate, Wood |
| Foundation Type | Wood |
| Half Bath Total | 2 |
| Heating Fuel | Electric, Wood |
| Heating Type | Baseboard Heaters, Other |
| Stories Total | 1 |
| Type | House |
| Utility Water | Drilled Well |
Parking
| Attached Garage | |
| Inside Entry |
Land
| Acreage | Yes |
| Sewer | Septic System |
| Size Depth | 2053 Ft ,9 In |
| Size Frontage | 727 Ft ,10 In |
| Size Irregular | 28.2 |
| Size Total | 28.2 Ac |
| Size Total Text | 28.2 Ac |
| Zoning Description | Rural |
Rooms
| Level | Type | Length | Width | Dimensions |
|---|---|---|---|---|
| Lower Level | Laundry Room | 5'0" x 6'0" | ||
| Lower Level | Den | 7'11" x 8'5" | ||
| Lower Level | Den | 9'2" x 9'11" | ||
| Lower Level | Family Room | 13'8" x 15'10" | ||
| Lower Level | 3pc Bathroom | 7'0" x 7'0" | ||
| Lower Level | Storage | 4'6" x 7'0" | ||
| Lower Level | Utility Room | 4'9" x 8'3" | ||
| Main Level | Foyer | 4'10" x 14'4" | ||
| Main Level | Kitchen | 10'5" x 16'10" | ||
| Main Level | Dining Room | 11'10" x 15'10" | ||
| Main Level | Living Room/fireplace | 15'10" x 17'5" | ||
| Main Level | 5pc Bathroom | 8'7" x 9'8" | ||
| Main Level | Primary Bedroom | 10'6" x 12'0" | ||
| Main Level | 4pc Ensuite Bath | 7'4" x 8'7" | ||
| Main Level | Bedroom | 9'5" x 9'6" | ||
| Main Level | Bedroom | 9'5" x 9'6" | ||
| Main Level | Enclosed Porch | 11'9" x 15'10" | ||
| Main Level | Enclosed Porch | 5'8" x 8'7" | ||
| Main Level | Porch | 8'10" x 18'3" |
https://www.realtor.ca/real-estate/26173888/169-machan-road-lanark-highlands-middleville
Contact Us
Contact us for more information
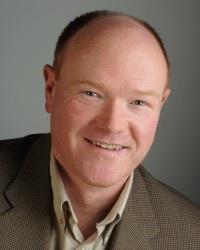
D. Clark Munro
Broker
www.royallepage.ca/clarkmunro
48 Mill Street
Almonte, Ontario K0A 1A0
(613) 256-1860
(613) 256-3131
www.teamrealty.ca

