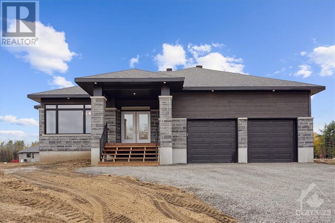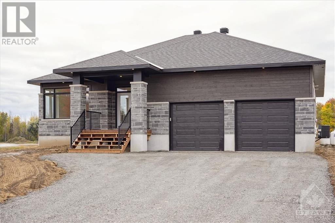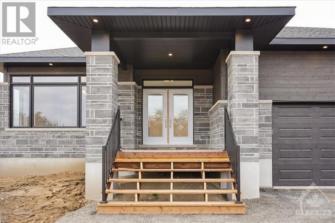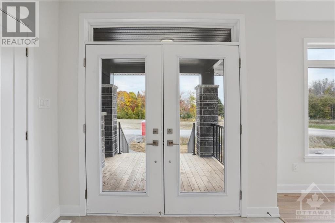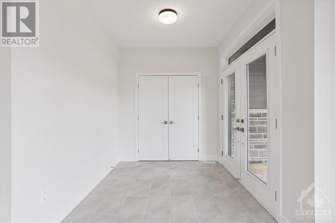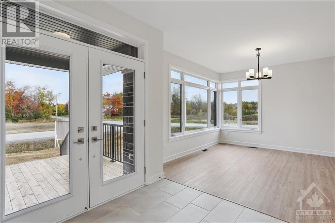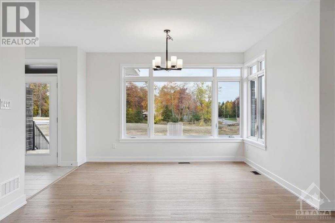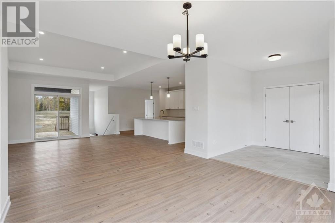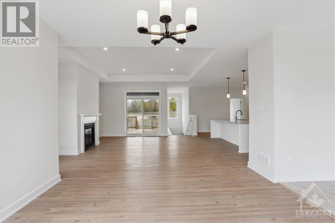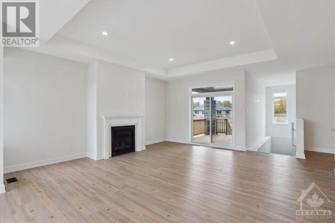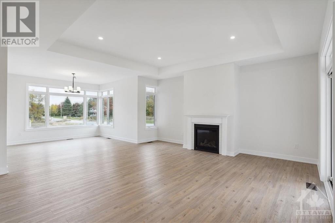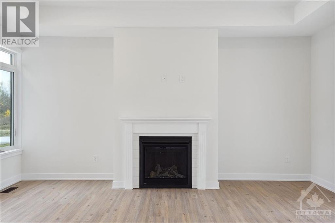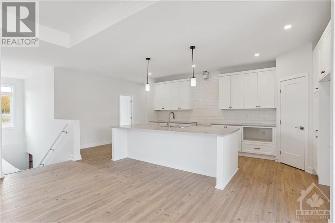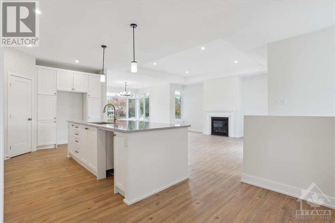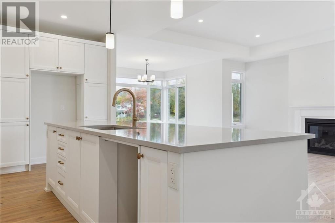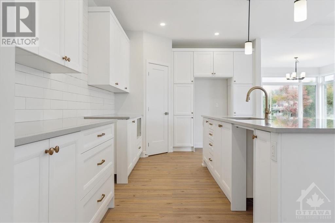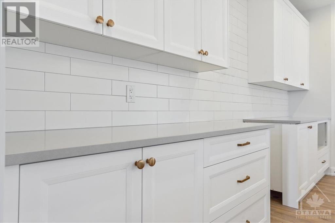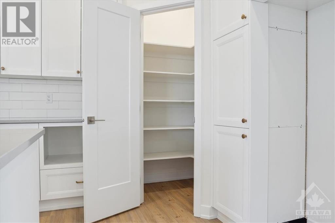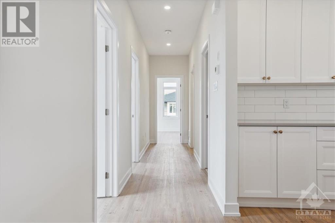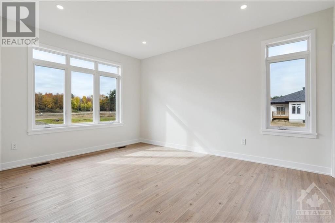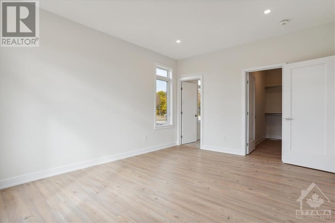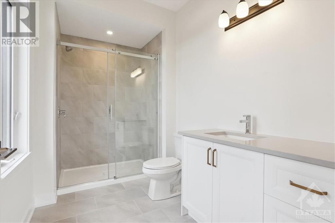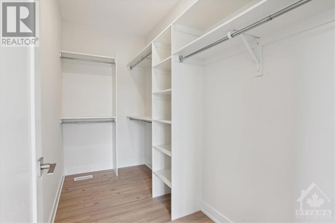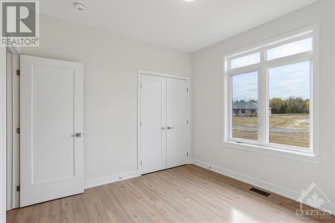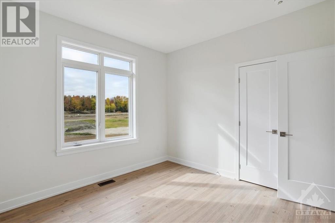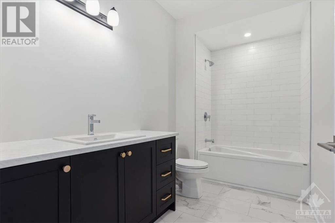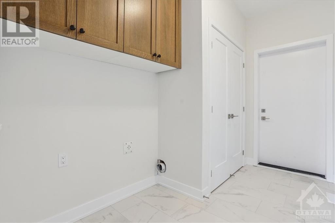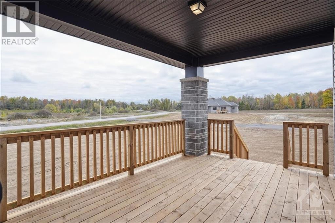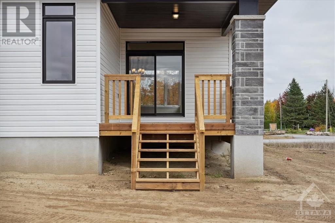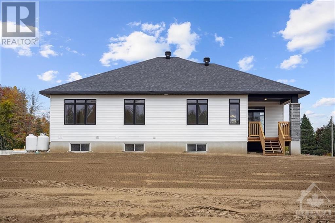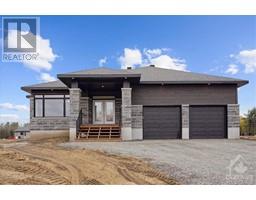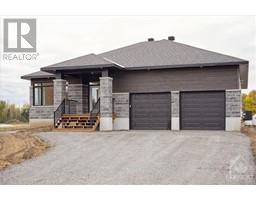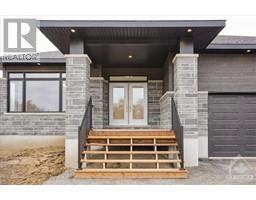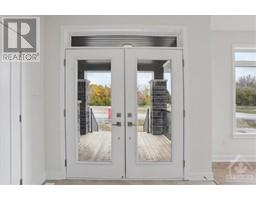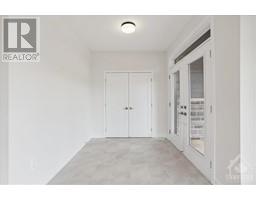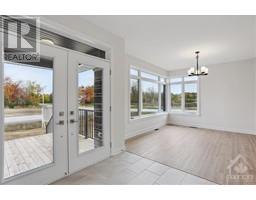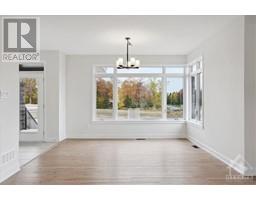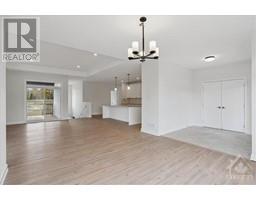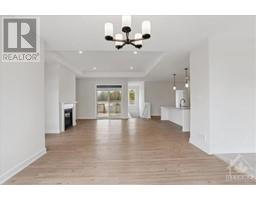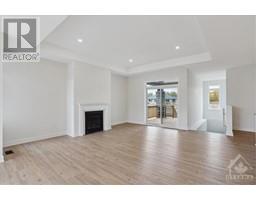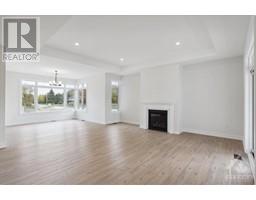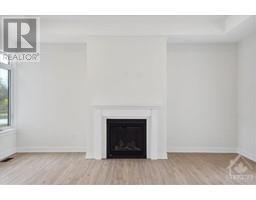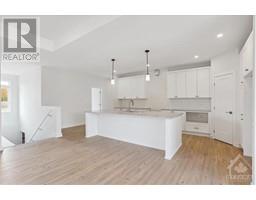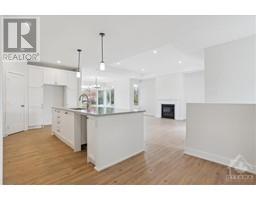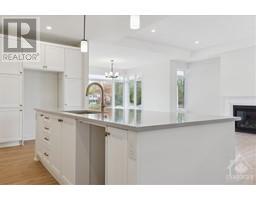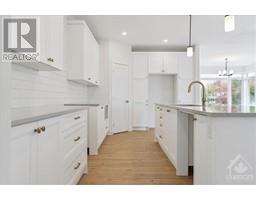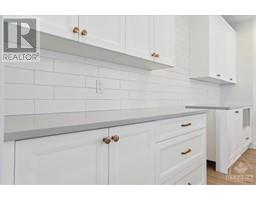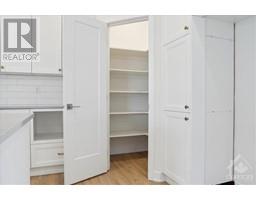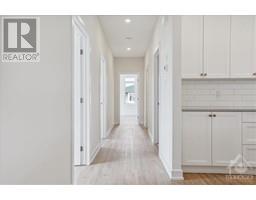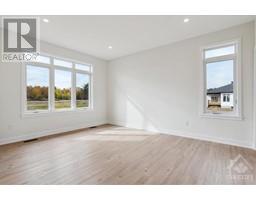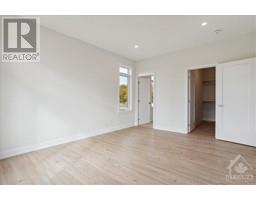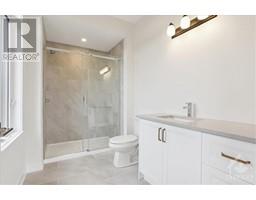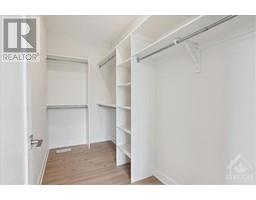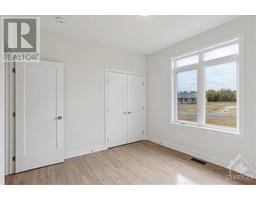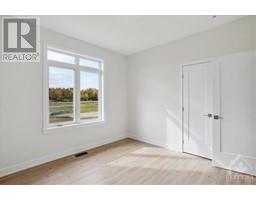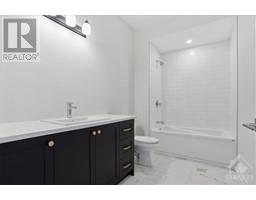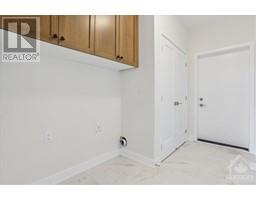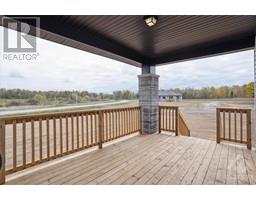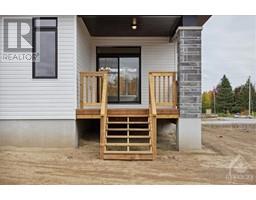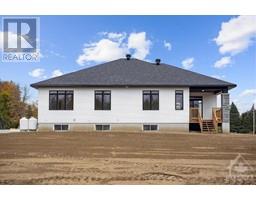1700 Trizisky Street Hallville, Ontario K0E 1S0
$794,900
Nestled in Silver Creek Estates, a short drive from amenities in Kemptville, Winchester & the Hwy 416 corridor. This newly constructed ‘Huntley’ model by Mackie Homes highlights approx. 1740 sq ft of above ground living space with impressive features throughout. Details include 3 bds, 2 bths & stone product composite flooring. An open concept design is offered that flows from the dining room, into the kitchen & great room that is enhanced w/an elegant tray ceiling & recessed lighting, a fireplace & a patio door that leads to the covered porch and beyond. The contemporary kitchen boasts upper & lower cabinetry, quartz countertops, elongated subway tile backsplash, a pantry & a spacious island. There is also a family entrance/laundry room w/interior access to the 2-car garage. 3 Bds and a full bathroom are provided, including the primary bd w/a walk-in closet & a 3-pc ensuite. A newly developed, family-friendly neighbourhood combined with small town charm completes this superb property! (id:50133)
Property Details
| MLS® Number | 1365903 |
| Property Type | Single Family |
| Neigbourhood | Hallville – Silver Creek |
| Amenities Near By | Recreation Nearby, Shopping |
| Community Features | Family Oriented |
| Parking Space Total | 4 |
Building
| Bathroom Total | 2 |
| Bedrooms Above Ground | 3 |
| Bedrooms Total | 3 |
| Architectural Style | Bungalow |
| Basement Development | Unfinished |
| Basement Type | Full (unfinished) |
| Constructed Date | 2023 |
| Construction Style Attachment | Detached |
| Cooling Type | Central Air Conditioning |
| Exterior Finish | Stone, Siding |
| Fireplace Present | Yes |
| Fireplace Total | 1 |
| Flooring Type | Wall-to-wall Carpet, Hardwood, Tile |
| Foundation Type | Poured Concrete |
| Heating Fuel | Propane |
| Heating Type | Forced Air |
| Stories Total | 1 |
| Type | House |
| Utility Water | Drilled Well |
Parking
| Attached Garage | |
| Inside Entry |
Land
| Acreage | No |
| Land Amenities | Recreation Nearby, Shopping |
| Sewer | Septic System |
| Size Depth | 146 Ft ,5 In |
| Size Frontage | 200 Ft ,4 In |
| Size Irregular | 0.81 |
| Size Total | 0.81 Ac |
| Size Total Text | 0.81 Ac |
| Zoning Description | Residential |
Rooms
| Level | Type | Length | Width | Dimensions |
|---|---|---|---|---|
| Main Level | Foyer | 8'3" x 7'0" | ||
| Main Level | Dining Room | 13'1" x 10'8" | ||
| Main Level | Great Room | 14'8" x 10'1" | ||
| Main Level | Kitchen | 10'7" x 19'2" | ||
| Main Level | Laundry Room | 6'3" x 10'9" | ||
| Main Level | Primary Bedroom | 12'1" x 15'0" | ||
| Main Level | Other | 5'1" x 10'9" | ||
| Main Level | 3pc Ensuite Bath | 6'3" x 10'9" | ||
| Main Level | Bedroom | 11'1" x 10'8" | ||
| Main Level | Bedroom | 10'11" x 10'8" | ||
| Main Level | 4pc Bathroom | 6'1" x 10'9" |
https://www.realtor.ca/real-estate/26191970/1700-trizisky-street-hallville-hallville-silver-creek
Contact Us
Contact us for more information

James Wright
Salesperson
www.OttawaHomes.ca
1096 Bridge Street
Ottawa, Ontario K4M 1J2
(613) 692-3567
(613) 209-7226
www.teamrealty.ca
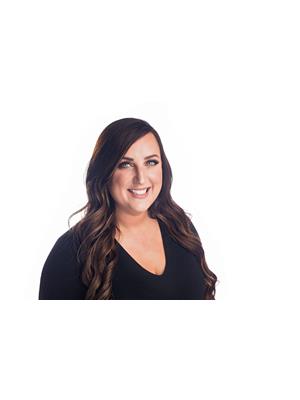
Jessica Wright
Salesperson
www.OttawaHomes.ca
1096 Bridge Street
Ottawa, Ontario K4M 1J2
(613) 692-3567
(613) 209-7226
www.teamrealty.ca

Sarah Wright
Salesperson
www.OttawaHomes.ca
1096 Bridge Street
Ottawa, Ontario K4M 1J2
(613) 692-3567
(613) 209-7226
www.teamrealty.ca

