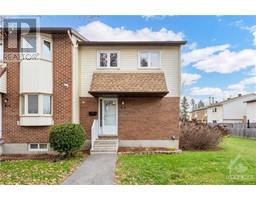1711 Lamoureux Drive Unit#d Ottawa, Ontario K1E 2N3
$409,900Maintenance, Property Management, Caretaker, Water, Other, See Remarks
$538 Monthly
Maintenance, Property Management, Caretaker, Water, Other, See Remarks
$538 MonthlyWelcome to this lovingly maintained, 3 Bed, 2 Bath END unit condo townhouse! This home offers both comfort & style. Featuring an updated kitchen, separate formal dining with steps down to a lower living room, featuring a cozy wood fireplace - perfect for entertaining. Bonus: Finished lower level rec room! Painted in neutral colors throughout, this home feels spacious & inviting. The fenced-in backyard adds an extra touch of privacy. You'll find green grass behind & along the side of the house, offering a feeling of separation from the other properties while still providing the opportunity of community with great neighbours. The location is truly phenomenal close to a multitude of amenities. Whether you're looking to hit the gym, grab groceries, or take advantage of public transportation, everything is within easy reach. This incredible opportunity is ideal for a first-time buyer, a down-sizer, a young professional, or a growing family. Don't miss out! 48 Hour Irrevocable on offers. (id:50133)
Property Details
| MLS® Number | 1368596 |
| Property Type | Single Family |
| Neigbourhood | Queenswood Heights South |
| Amenities Near By | Public Transit, Recreation Nearby, Shopping |
| Community Features | Adult Oriented, Family Oriented, Pets Allowed |
| Parking Space Total | 1 |
| Storage Type | Storage Shed |
| Structure | Patio(s) |
Building
| Bathroom Total | 2 |
| Bedrooms Above Ground | 3 |
| Bedrooms Total | 3 |
| Amenities | Laundry - In Suite |
| Appliances | Refrigerator, Dishwasher, Dryer, Stove, Washer, Blinds |
| Basement Development | Finished |
| Basement Type | Full (finished) |
| Constructed Date | 1982 |
| Cooling Type | Central Air Conditioning |
| Exterior Finish | Brick, Siding |
| Fireplace Present | Yes |
| Fireplace Total | 1 |
| Flooring Type | Wall-to-wall Carpet, Hardwood, Ceramic |
| Foundation Type | Poured Concrete |
| Half Bath Total | 1 |
| Heating Fuel | Natural Gas |
| Heating Type | Forced Air |
| Stories Total | 2 |
| Type | Row / Townhouse |
| Utility Water | Municipal Water |
Parking
| Surfaced | |
| Visitor Parking |
Land
| Acreage | No |
| Fence Type | Fenced Yard |
| Land Amenities | Public Transit, Recreation Nearby, Shopping |
| Sewer | Municipal Sewage System |
| Zoning Description | Residential |
Rooms
| Level | Type | Length | Width | Dimensions |
|---|---|---|---|---|
| Second Level | Primary Bedroom | 15'2" x 11'8" | ||
| Second Level | Bedroom | 8'11" x 12'5" | ||
| Second Level | Bedroom | 8'2" x 9'11" | ||
| Second Level | 4pc Bathroom | 10'4" x 4'11" | ||
| Basement | Recreation Room | 17'4" x 16'0" | ||
| Basement | Utility Room | 17'4" x 15'1" | ||
| Main Level | Foyer | 3'9" x 8'9" | ||
| Main Level | Partial Bathroom | 3'0" x 6'9" | ||
| Main Level | Kitchen | 9'11" x 8'5" | ||
| Main Level | Dining Room | 10'9" x 9'5" | ||
| Main Level | Living Room | 17'4" x 12'3" |
Contact Us
Contact us for more information
Erin Peck
Broker
www.TheOttawaLife.com
292 Somerset Street West
Ottawa, Ontario K2P 0J6
(613) 422-8688
(613) 422-6200
www.ottawacentral.evrealestate.com





















































