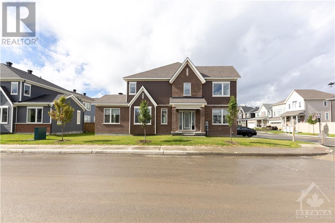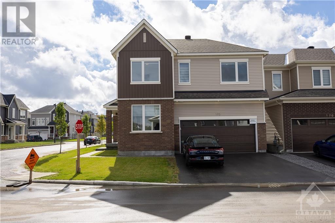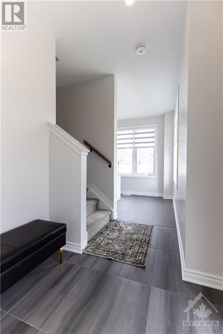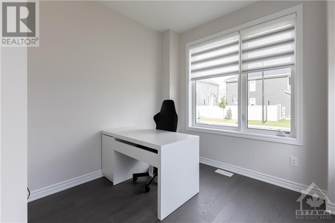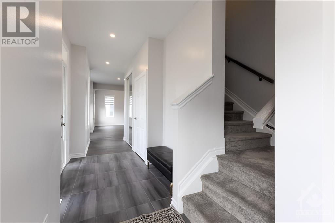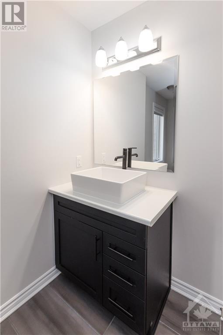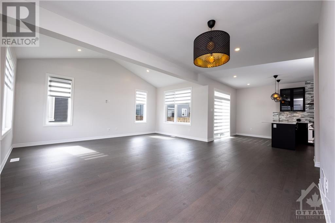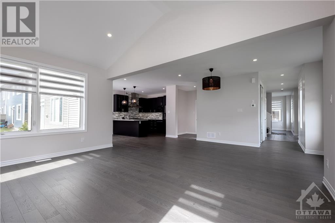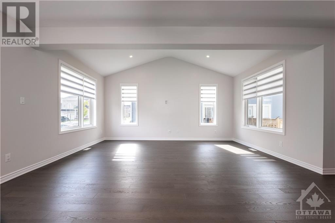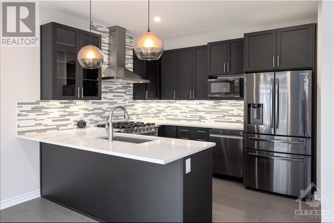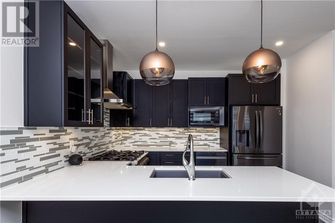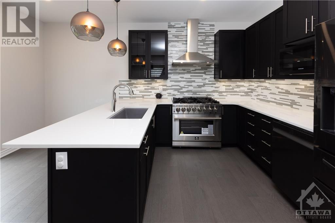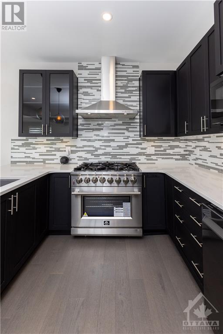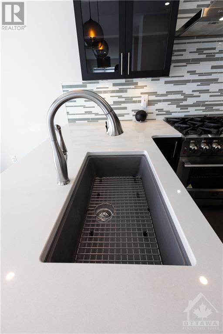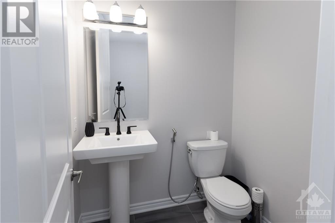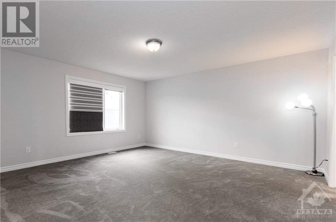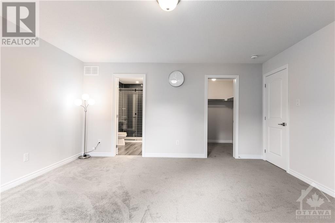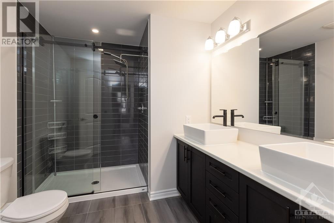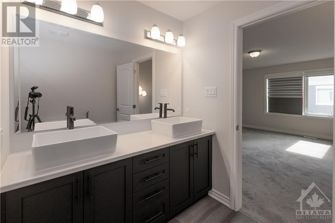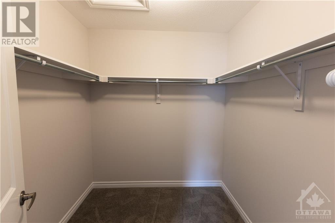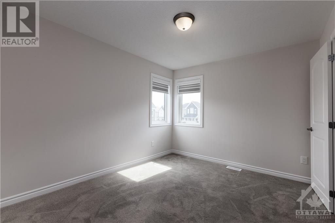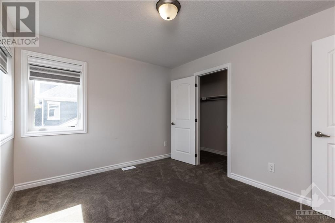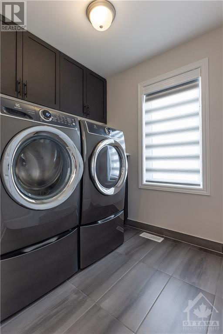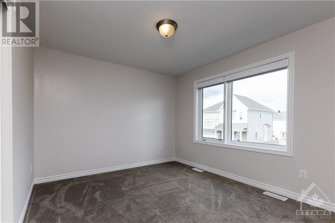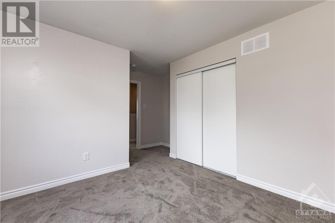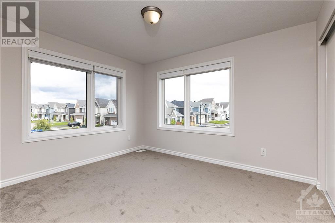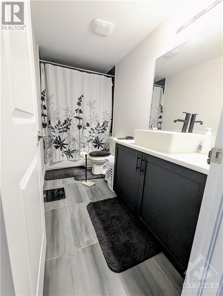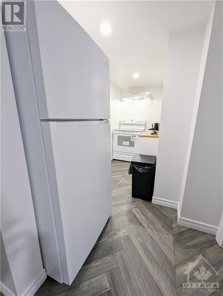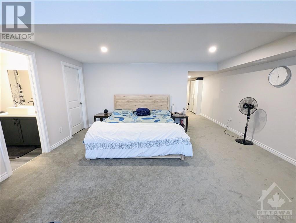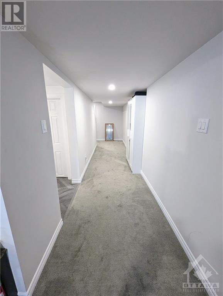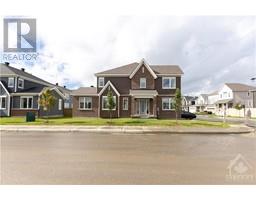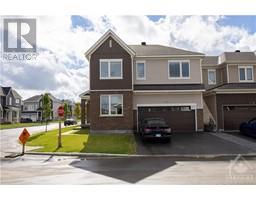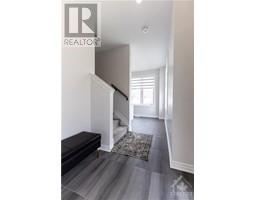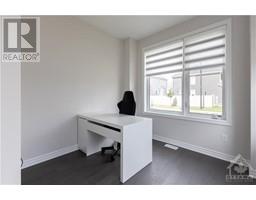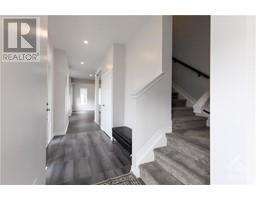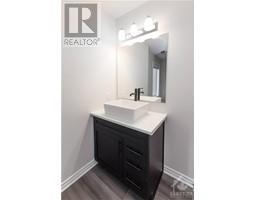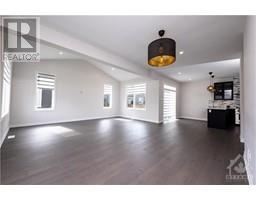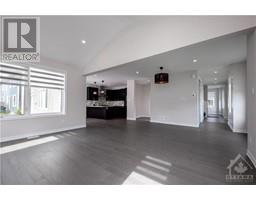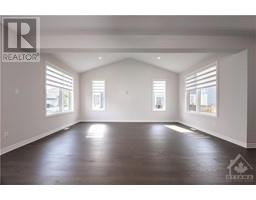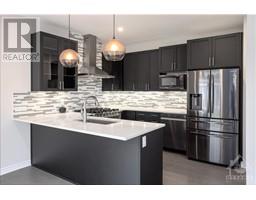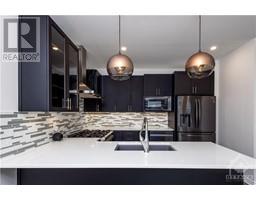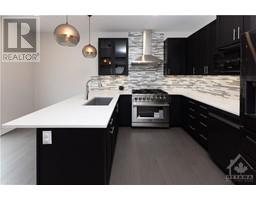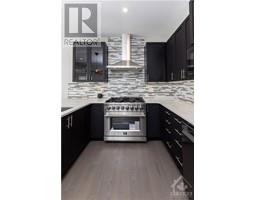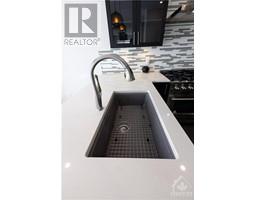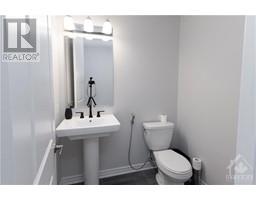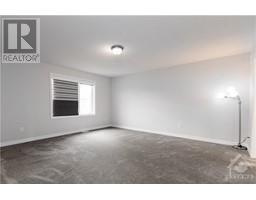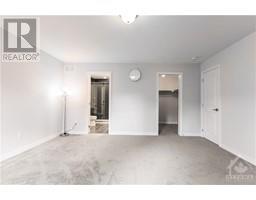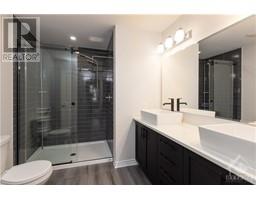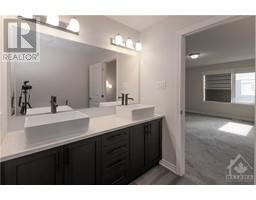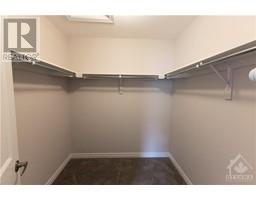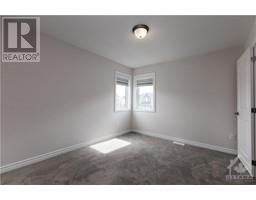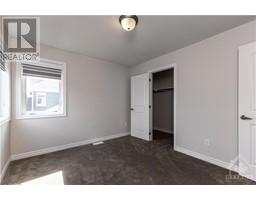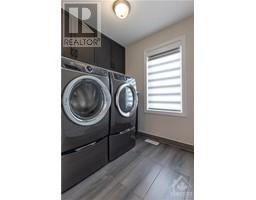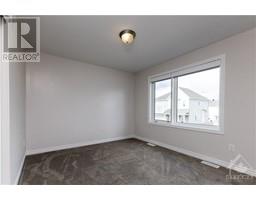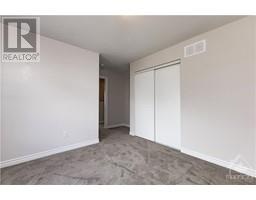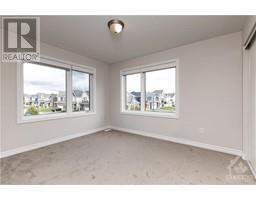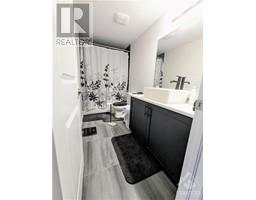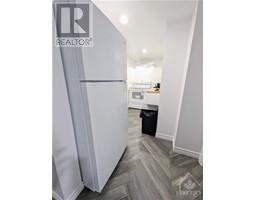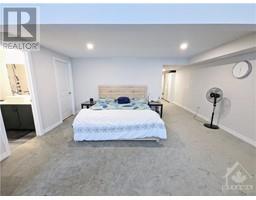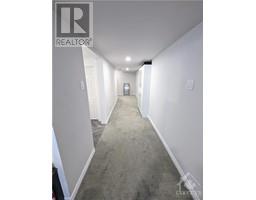172 Aubrais Crescent Ottawa, Ontario K1W 1E5
$949,000
Discover this exceptional 4-bed, 4-bath detached house on a sprawling corner lot, a testament to luxury living and investment potential. Crafted by renowned builder Caivan, this residence boasts a stately facade and meticulous landscaping. Inside, a seamless flow unveils a spacious living area with high ceilings and gleaming hardwood floors. The gourmet kitchen, adorned with top-tier appliances and granite countertops, leads to a gracious dining space. Upstairs, four generously sized bedrooms offer comfort and privacy, complemented by luxurious bathrooms with premium fixtures. The finished basement, equipped with a kitchenette and bath, presents income-generating possibilities. Outside, an expansive backyard invites outdoor entertainment and relaxation. This home, situated in a coveted location, represents the pinnacle of luxury living and investment opportunities. With its quality craftsmanship and income potential, it stands as a rare gem for the discerning homeowner. (id:50133)
Property Details
| MLS® Number | 1369149 |
| Property Type | Single Family |
| Neigbourhood | Chapel Hill South |
| Amenities Near By | Public Transit |
| Communication Type | Internet Access |
| Features | Corner Site |
| Parking Space Total | 5 |
| Road Type | Paved Road |
Building
| Bathroom Total | 4 |
| Bedrooms Above Ground | 4 |
| Bedrooms Total | 4 |
| Appliances | Refrigerator, Dishwasher, Dryer, Hood Fan, Microwave, Stove |
| Basement Development | Finished |
| Basement Type | Full (finished) |
| Constructed Date | 2021 |
| Construction Style Attachment | Detached |
| Cooling Type | Central Air Conditioning |
| Exterior Finish | Aluminum Siding, Concrete |
| Flooring Type | Carpeted, Hardwood, Tile |
| Foundation Type | Poured Concrete |
| Half Bath Total | 1 |
| Heating Fuel | Natural Gas |
| Heating Type | Forced Air |
| Stories Total | 2 |
| Type | House |
| Utility Water | Municipal Water |
Parking
| Attached Garage | |
| Inside Entry | |
| Oversize |
Land
| Acreage | No |
| Land Amenities | Public Transit |
| Sewer | Municipal Sewage System |
| Size Depth | 41 Ft ,8 In |
| Size Frontage | 72 Ft ,11 In |
| Size Irregular | 72.9 Ft X 41.68 Ft (irregular Lot) |
| Size Total Text | 72.9 Ft X 41.68 Ft (irregular Lot) |
| Zoning Description | R3yy |
Rooms
| Level | Type | Length | Width | Dimensions |
|---|---|---|---|---|
| Second Level | Primary Bedroom | 15'0" x 15'8" | ||
| Second Level | Bedroom | 9'11" x 11'1" | ||
| Second Level | Bedroom | 11'0" x 10'3" | ||
| Second Level | Bedroom | 9'11" x 11'1" | ||
| Main Level | Den | 9'8" x 8'0" | ||
| Main Level | Dining Room | 17'1" x 10'8" | ||
| Main Level | Living Room | 17'1" x 11'5" | ||
| Main Level | Kitchen | 11'0" x 15'1" | ||
| Main Level | Other | 19'3" x 19'0" |
https://www.realtor.ca/real-estate/26280281/172-aubrais-crescent-ottawa-chapel-hill-south
Contact Us
Contact us for more information

Ravjot Singh
Salesperson
343 Preston Street, 11th Floor
Ottawa, Ontario K1S 1N4
(866) 530-7737
(647) 849-3180
www.exprealty.ca

