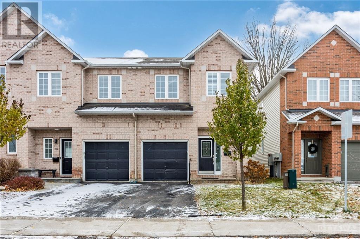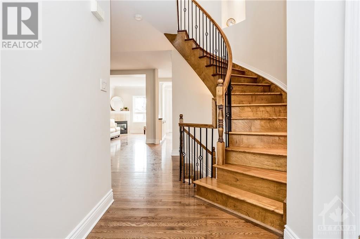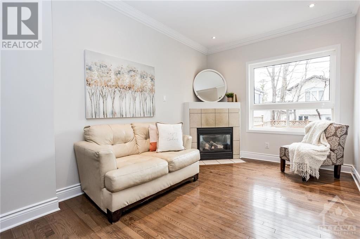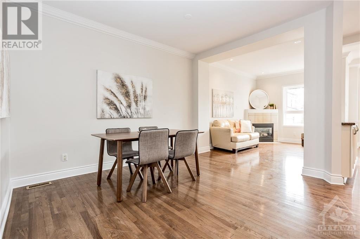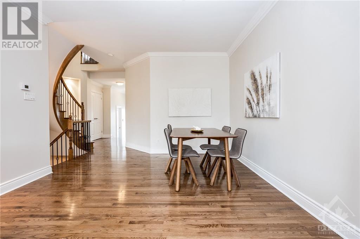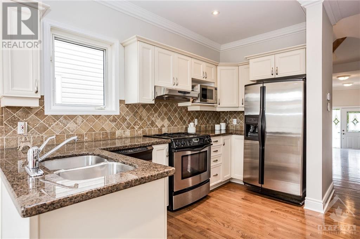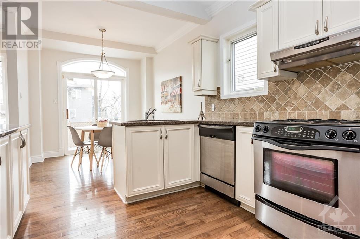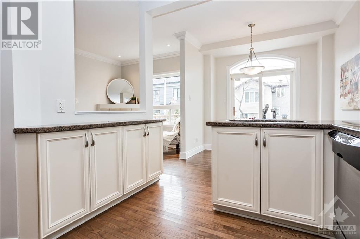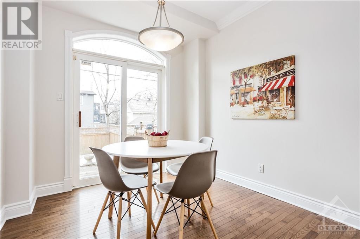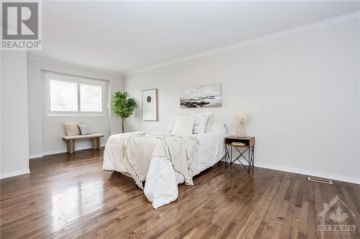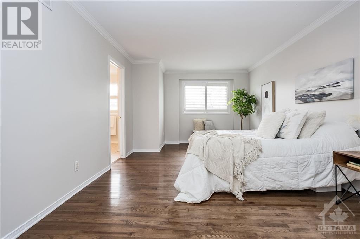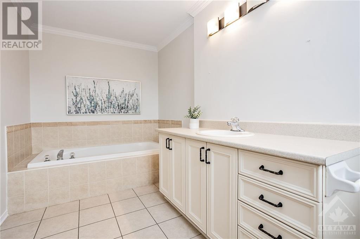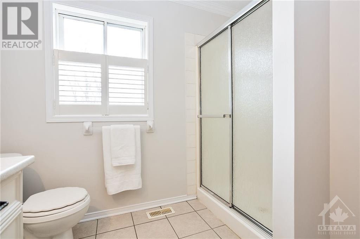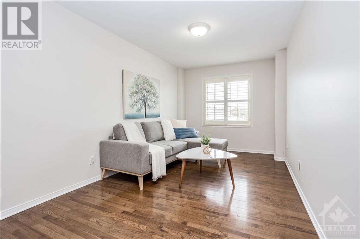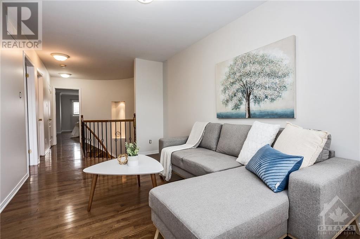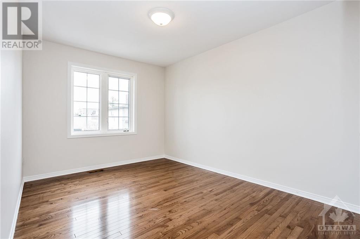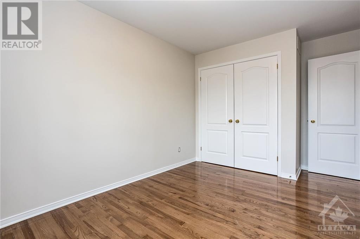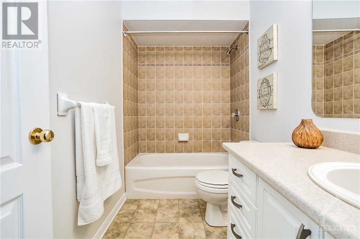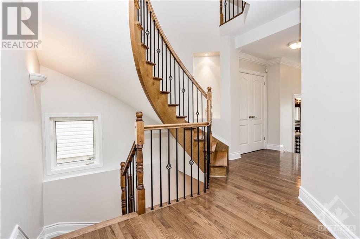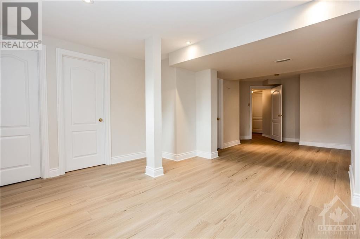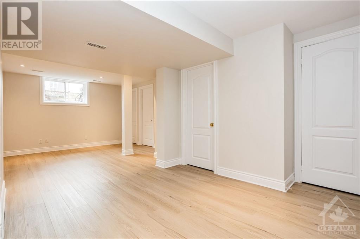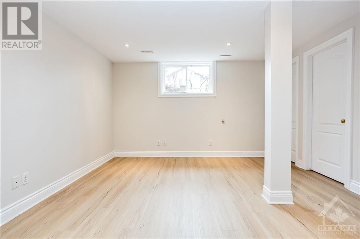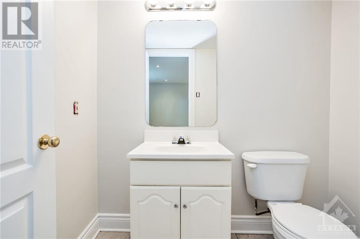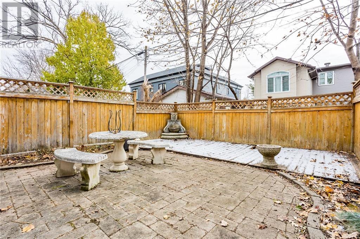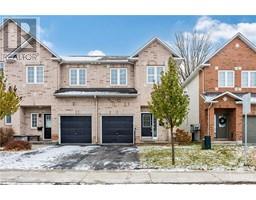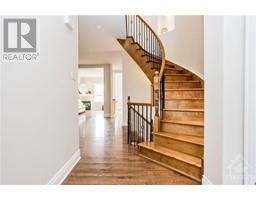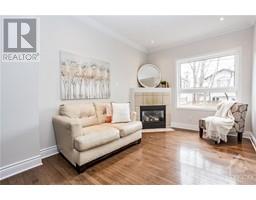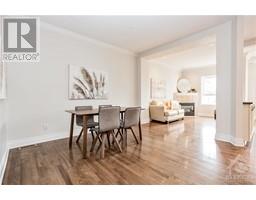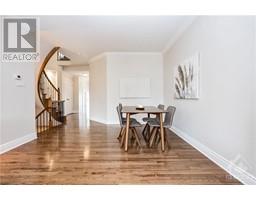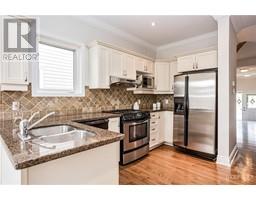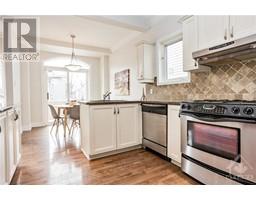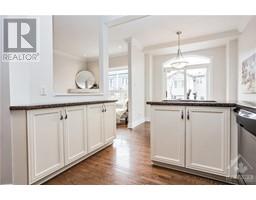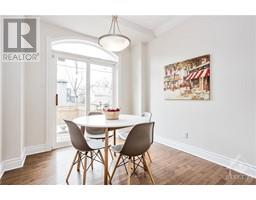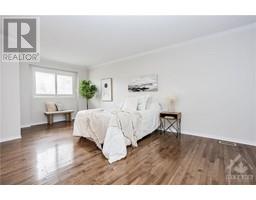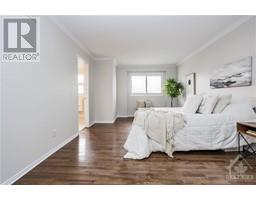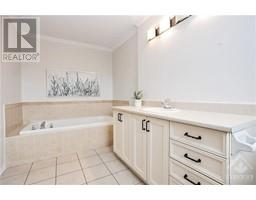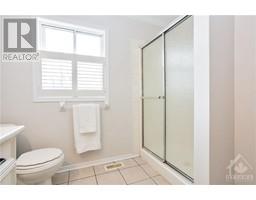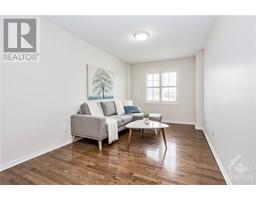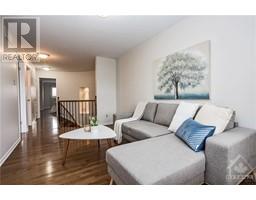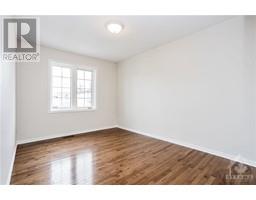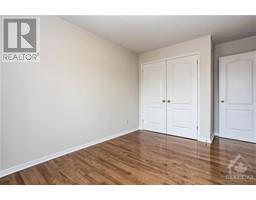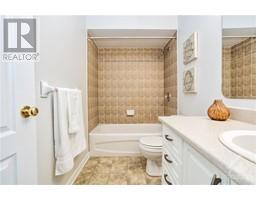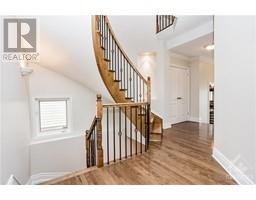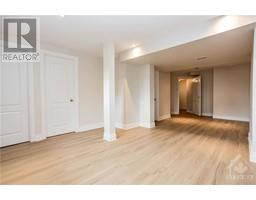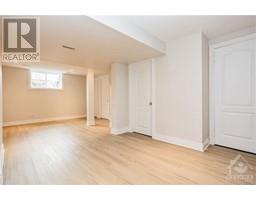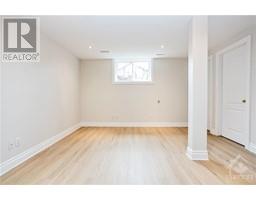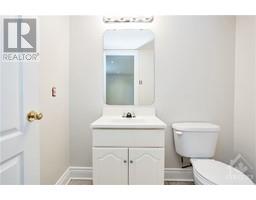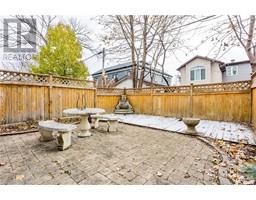172 Glynn Avenue Ottawa, Ontario K1K 4Y3
$675,000
Just unpack and enjoy this upgraded end unit town home with fully fenced backyard and just a short walk from shopping and other amenities. Hardwood floors through the main and second level with 9 foot ceilings through the main level. Upgraded kitchen with granite countertops, stainless steel appliances, gas stove and bright spacious eating area with patio door leading to the backyard. Living room with gas fireplace and separate dining room. 2nd level boast a sunny loft/office area. Large primary bedroom with a walk-in closet and a 4 piece ensuite with a Roman tub. Fully finished basement with a large window, luxury vinyl flooring, a laundry room and storage area. High fence and trees in the summer make the backyard private with an interlock patio. Immediate or flexible possession. 24hr Irrevocable on all offers (id:50133)
Property Details
| MLS® Number | 1370489 |
| Property Type | Single Family |
| Neigbourhood | Overbrook |
| Amenities Near By | Public Transit |
| Parking Space Total | 2 |
Building
| Bathroom Total | 4 |
| Bedrooms Above Ground | 2 |
| Bedrooms Total | 2 |
| Appliances | Refrigerator, Dishwasher, Dryer, Stove, Washer, Blinds |
| Basement Development | Finished |
| Basement Type | Full (finished) |
| Constructed Date | 2003 |
| Cooling Type | Central Air Conditioning |
| Exterior Finish | Brick, Siding |
| Fireplace Present | Yes |
| Fireplace Total | 1 |
| Flooring Type | Hardwood, Vinyl, Ceramic |
| Foundation Type | Poured Concrete |
| Half Bath Total | 2 |
| Heating Fuel | Natural Gas |
| Heating Type | Forced Air |
| Stories Total | 2 |
| Type | Row / Townhouse |
| Utility Water | Municipal Water |
Parking
| Attached Garage |
Land
| Acreage | No |
| Land Amenities | Public Transit |
| Sewer | Municipal Sewage System |
| Size Depth | 101 Ft |
| Size Frontage | 23 Ft ,10 In |
| Size Irregular | 23.82 Ft X 101.02 Ft |
| Size Total Text | 23.82 Ft X 101.02 Ft |
| Zoning Description | Residential |
Rooms
| Level | Type | Length | Width | Dimensions |
|---|---|---|---|---|
| Second Level | Loft | 13'1" x 9'2" | ||
| Second Level | Primary Bedroom | 20'1" x 11'7" | ||
| Second Level | 4pc Ensuite Bath | Measurements not available | ||
| Second Level | Bedroom | 14'9" x 9'5" | ||
| Second Level | Full Bathroom | Measurements not available | ||
| Basement | Recreation Room | Measurements not available | ||
| Basement | Recreation Room | 23'5" x 12'6" | ||
| Basement | 2pc Bathroom | Measurements not available | ||
| Basement | Laundry Room | Measurements not available | ||
| Main Level | Living Room | 13'2" x 9'3" | ||
| Main Level | Dining Room | 12'2" x 12'0" | ||
| Main Level | Kitchen | 12'5" x 10'0" | ||
| Main Level | Eating Area | 9'2" x 8'11" | ||
| Main Level | Partial Bathroom | Measurements not available |
https://www.realtor.ca/real-estate/26325378/172-glynn-avenue-ottawa-overbrook
Contact Us
Contact us for more information

Marcia Nash
Broker
www.lockerealestategroup.com
1803 St. Joseph Blvd, Unit 104
Ottawa, ON K1C 6E7
(613) 830-5555
(613) 841-9329

