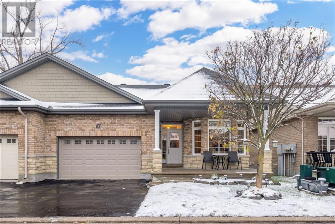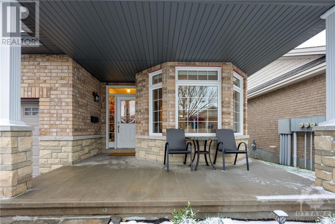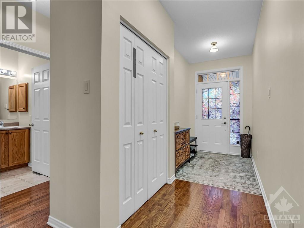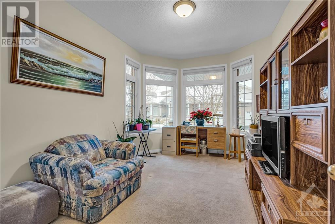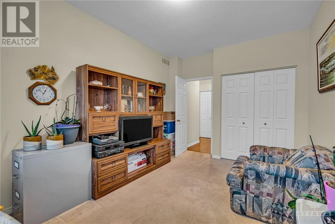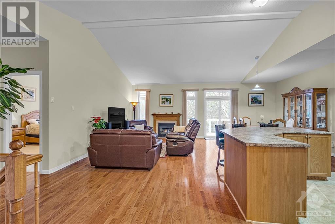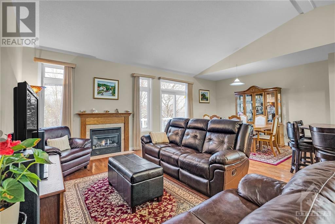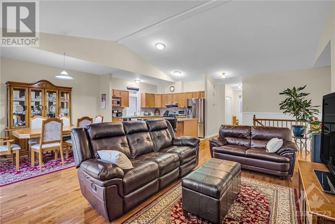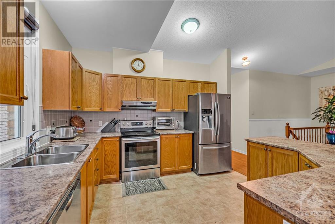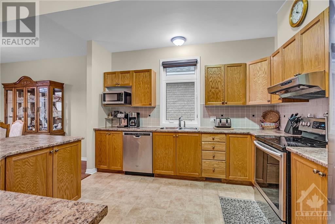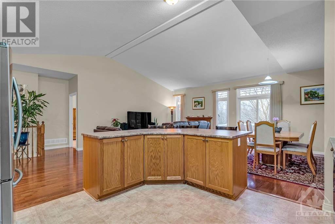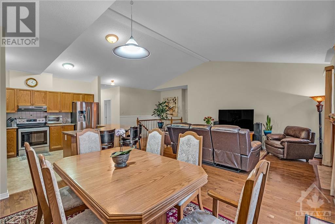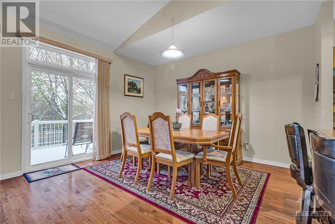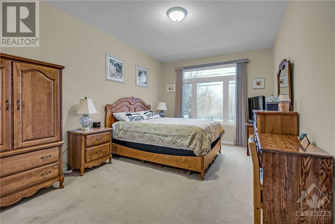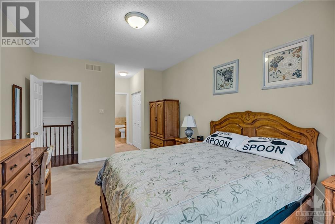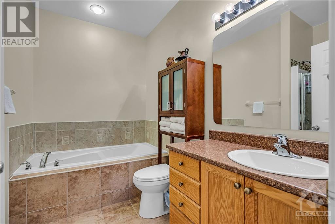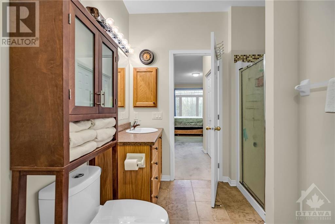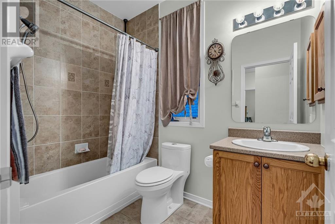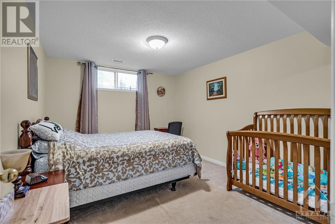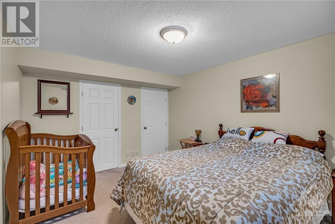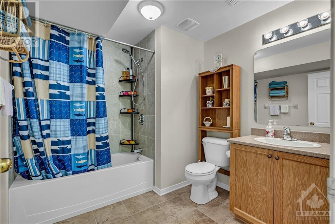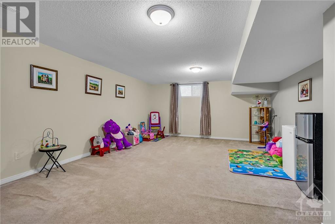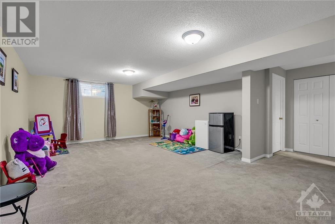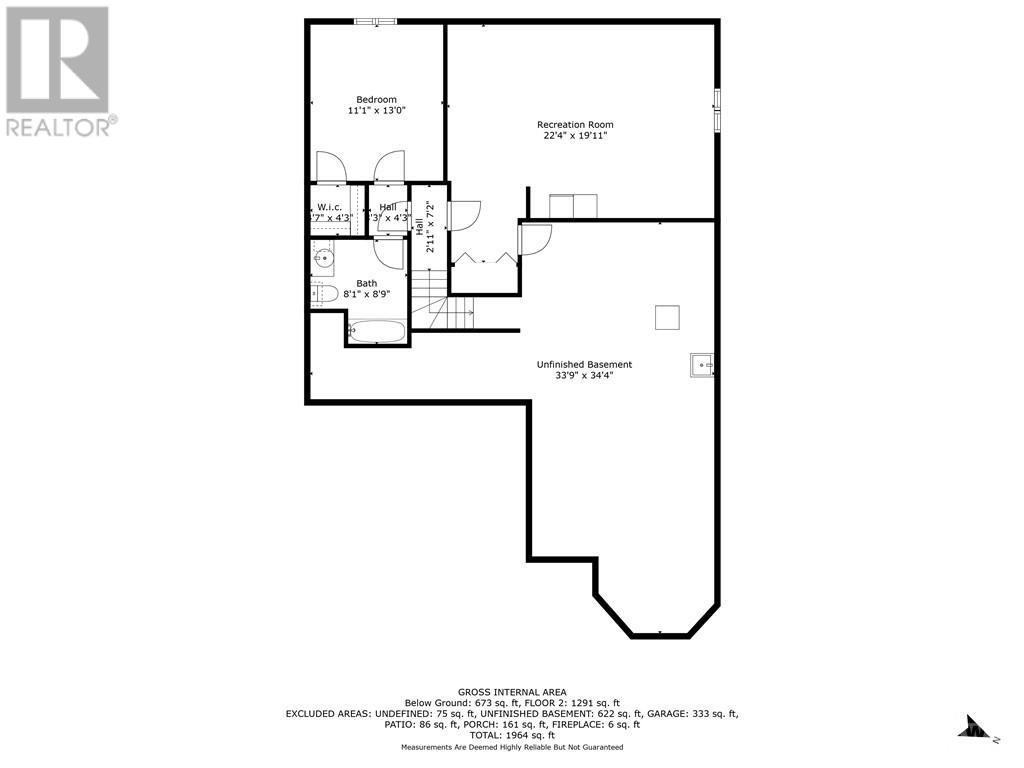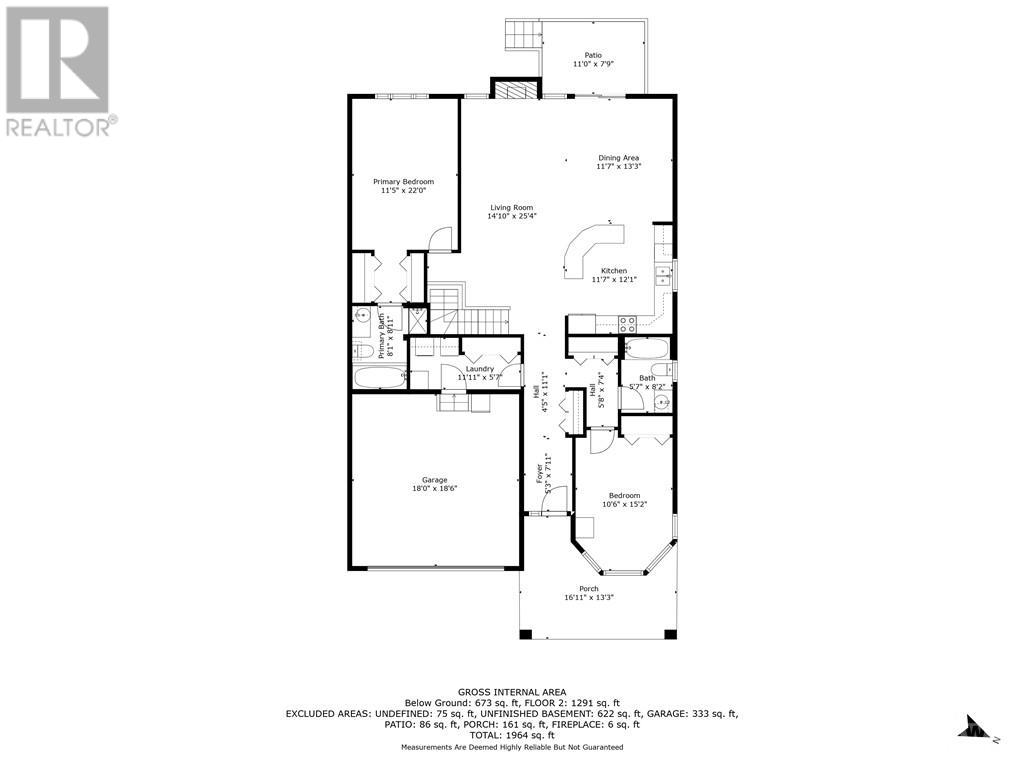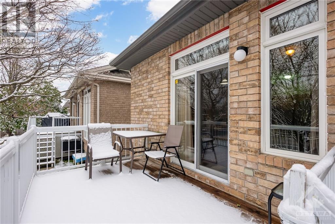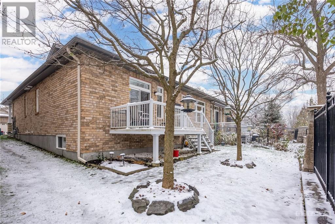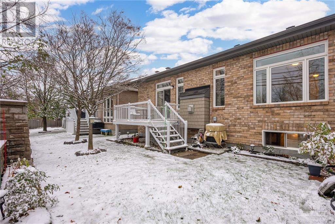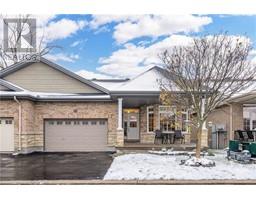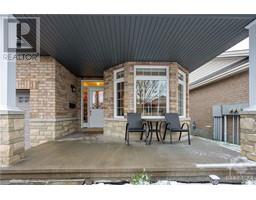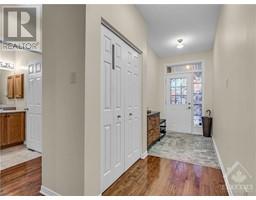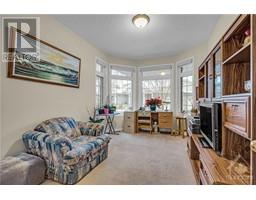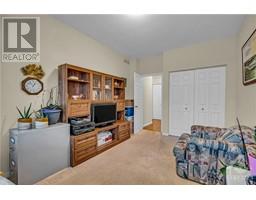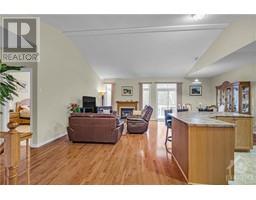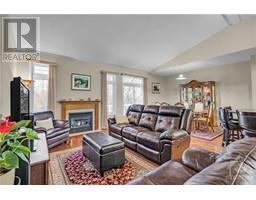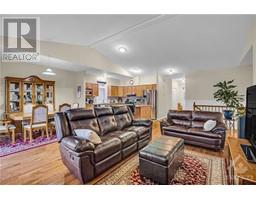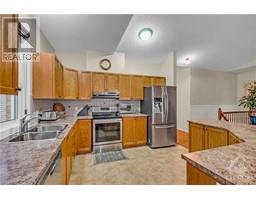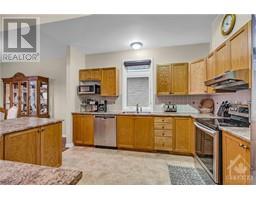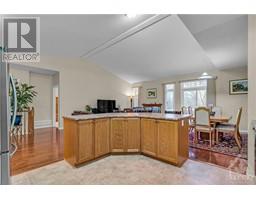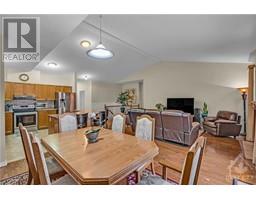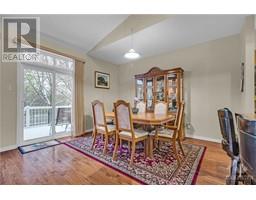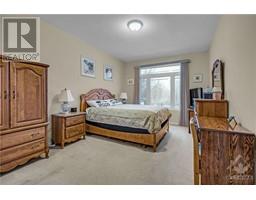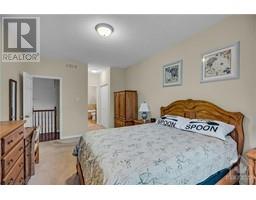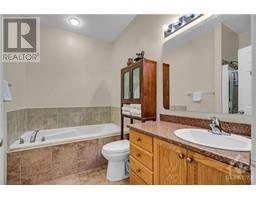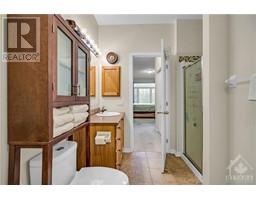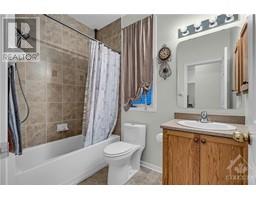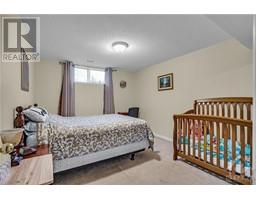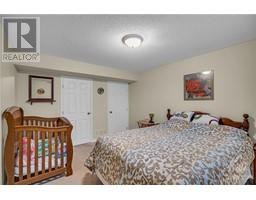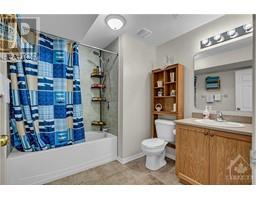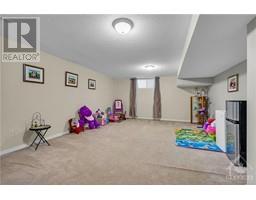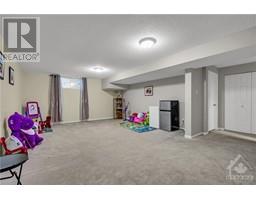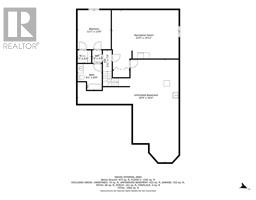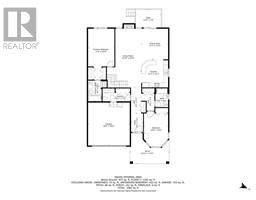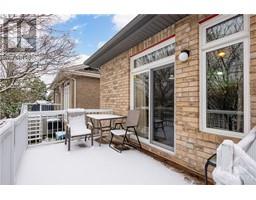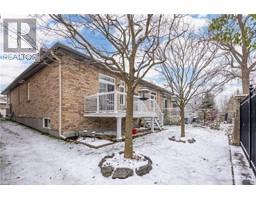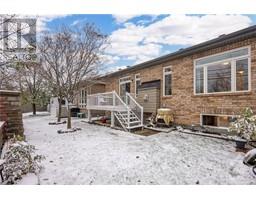172 Maple Key Private Ottawa, Ontario K1T 0E1
$675,000Maintenance, Waste Removal, Other, See Remarks, Reserve Fund Contributions, Parcel of Tied Land
$135 Monthly
Maintenance, Waste Removal, Other, See Remarks, Reserve Fund Contributions, Parcel of Tied Land
$135 MonthlySituated on a quiet private in Ottawa sits is a semi-detached bungalow. Offering a peaceful setting and sense of community, 172 Maple Key Pvt is the perfect fit for that new homeowner looking for something different than what the general suburbs have to offer. Spanning 1,964 sq ft on a 3,929 sq ft lot, this home features beautiful hardwood floors, high ceilings, and an open floor plan ideal for relaxation and entertainment. It includes three spacious bedrooms and three bathrooms, each with large windows and ample closet space. Conveniently located near park, trails, transit, and just a 5-minute drive from Ottawa International Airport. Ottawa's vibrant culture, history, parks, museums, galleries, dining, and shopping are easily accessible as this location puts you directly in the middle of city, making it easy to get to east or west within 20 minutes. This lovingly cared for home is an excellent choice for those seeking to downsize or those looking for that bungalow life! (id:50133)
Open House
This property has open houses!
2:00 pm
Ends at:4:00 pm
Property Details
| MLS® Number | 1370731 |
| Property Type | Single Family |
| Neigbourhood | Blossom Park |
| Amenities Near By | Airport, Golf Nearby, Public Transit, Recreation Nearby |
| Parking Space Total | 4 |
Building
| Bathroom Total | 3 |
| Bedrooms Above Ground | 2 |
| Bedrooms Below Ground | 1 |
| Bedrooms Total | 3 |
| Appliances | Refrigerator, Dishwasher, Hood Fan, Stove, Washer |
| Architectural Style | Bungalow |
| Basement Development | Finished |
| Basement Type | Full (finished) |
| Constructed Date | 2008 |
| Construction Style Attachment | Semi-detached |
| Cooling Type | Central Air Conditioning |
| Exterior Finish | Brick, Siding |
| Fireplace Present | Yes |
| Fireplace Total | 1 |
| Flooring Type | Wall-to-wall Carpet, Mixed Flooring, Hardwood, Tile |
| Foundation Type | Poured Concrete |
| Heating Fuel | Natural Gas |
| Heating Type | Forced Air |
| Stories Total | 1 |
| Type | House |
| Utility Water | Municipal Water |
Parking
| Attached Garage |
Land
| Acreage | No |
| Land Amenities | Airport, Golf Nearby, Public Transit, Recreation Nearby |
| Sewer | Municipal Sewage System |
| Size Depth | 99 Ft ,7 In |
| Size Frontage | 39 Ft ,6 In |
| Size Irregular | 39.49 Ft X 99.61 Ft |
| Size Total Text | 39.49 Ft X 99.61 Ft |
| Zoning Description | Residential |
Rooms
| Level | Type | Length | Width | Dimensions |
|---|---|---|---|---|
| Basement | Family Room | 15'10" x 22'7" | ||
| Basement | 4pc Bathroom | Measurements not available | ||
| Main Level | Living Room/fireplace | 22'4" x 11'7" | ||
| Main Level | Dining Room | 13'4" x 11'6" | ||
| Main Level | Kitchen | 11'10" x 11'3" | ||
| Main Level | Primary Bedroom | 14'5" x 10'1" | ||
| Main Level | Bedroom | 14'5" x 10'1" | ||
| Main Level | 4pc Bathroom | Measurements not available | ||
| Main Level | 4pc Ensuite Bath | Measurements not available |
https://www.realtor.ca/real-estate/26326397/172-maple-key-private-ottawa-blossom-park
Contact Us
Contact us for more information

Greg Campbell
Salesperson
www.theagencyre.com/ottawa
www.facebook.com/iamgregorycampbell/
www.linkedin.com/in/iamgregorycampbell/
2288 Tenth Line Road #6
Ottawa, Ontario K4A 0X4
(613) 422-5834

Luka Maric
Salesperson
85 Hinton Avenue
Ottawa, Ontario K1Y 0Z7
(613) 422-5834

