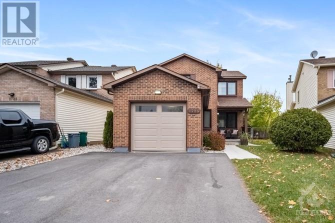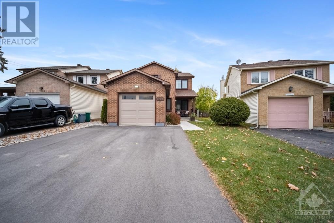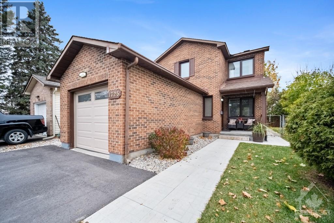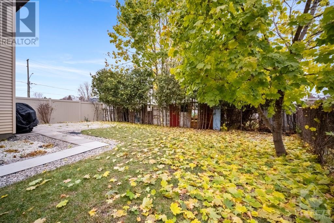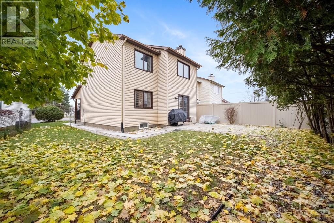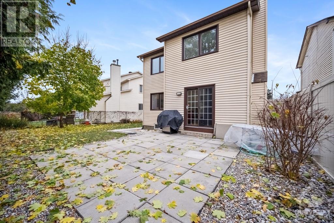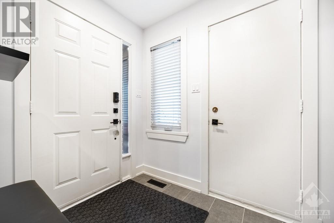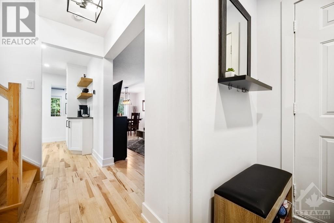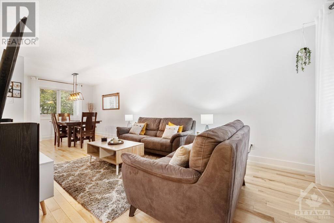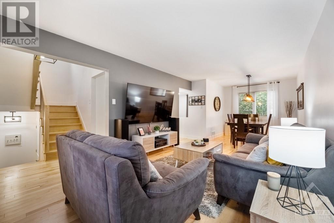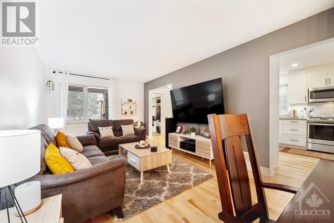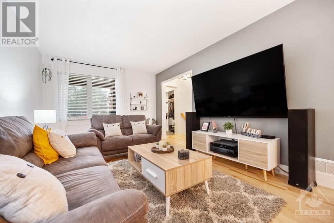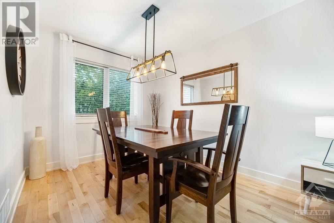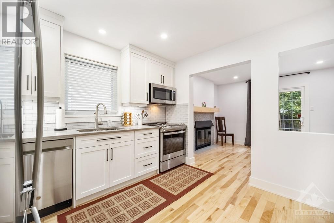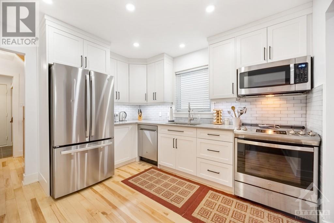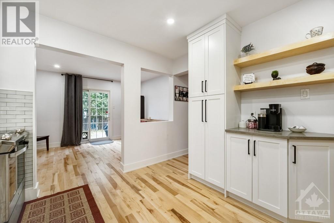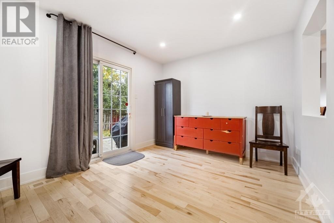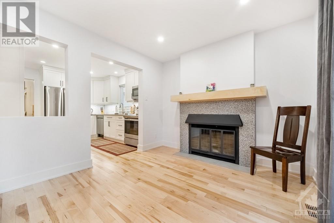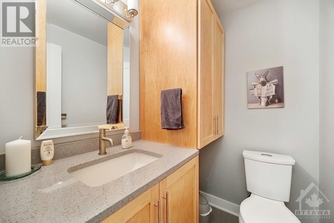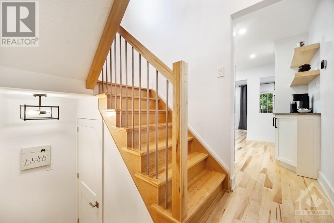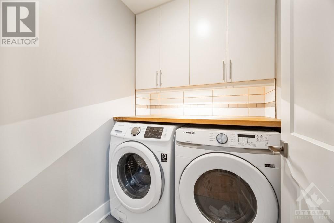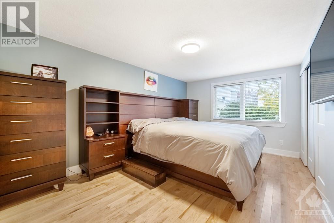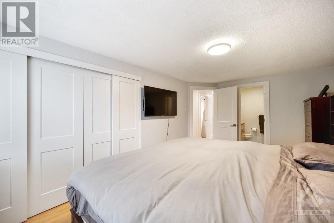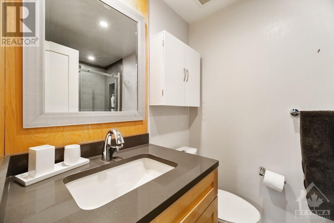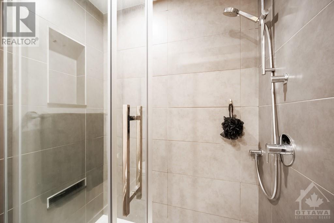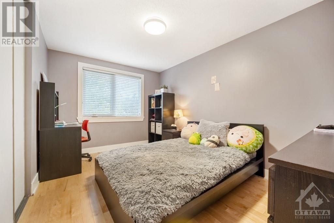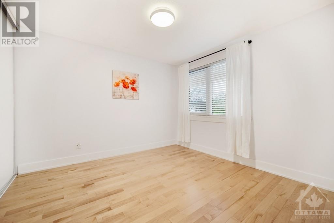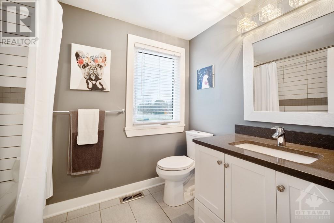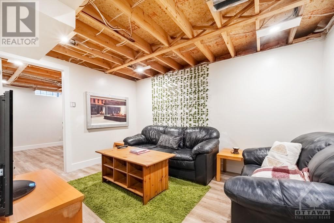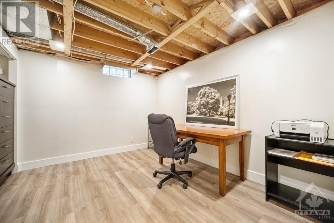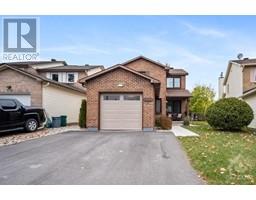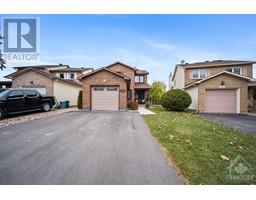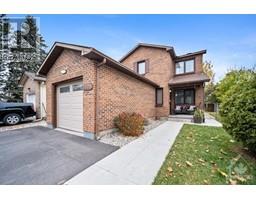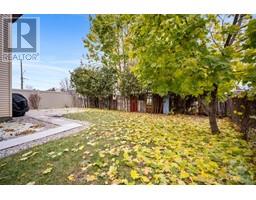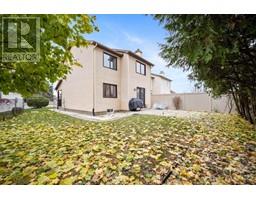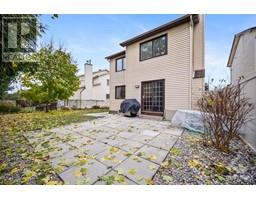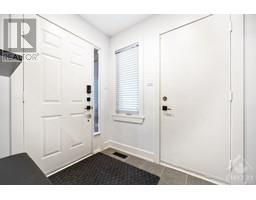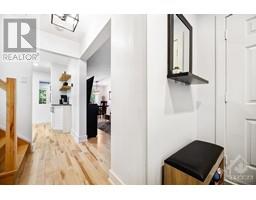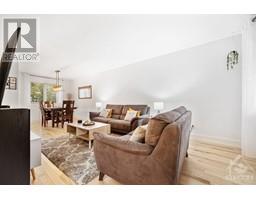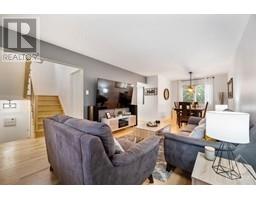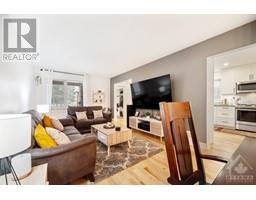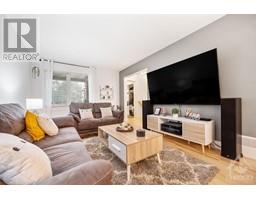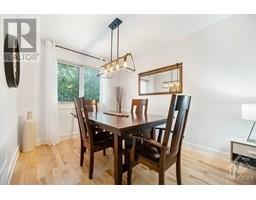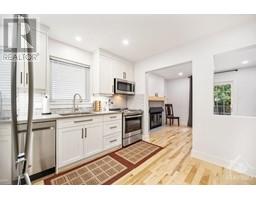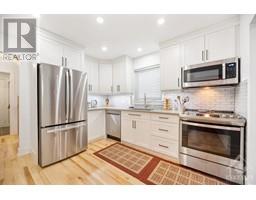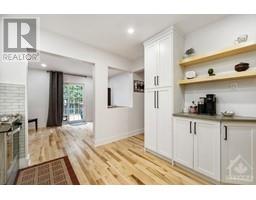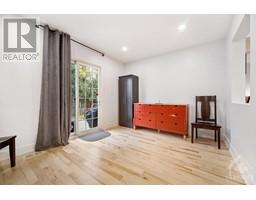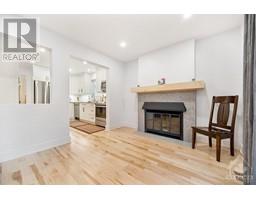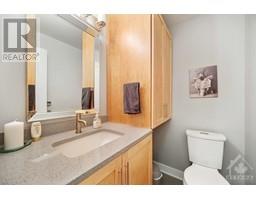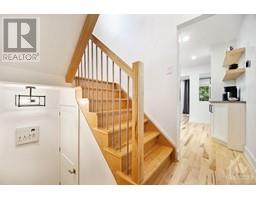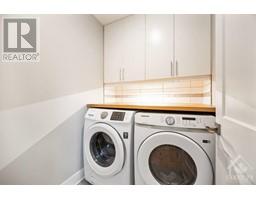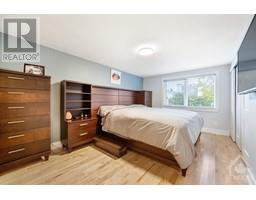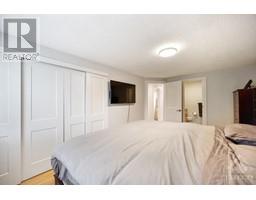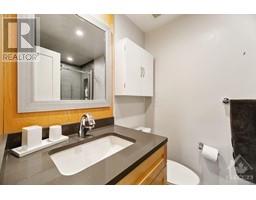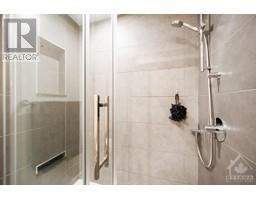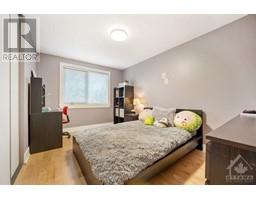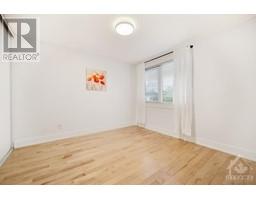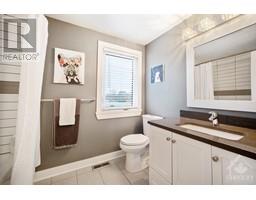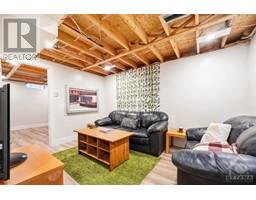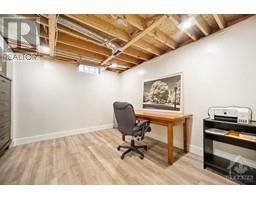1725 Boyer Road Ottawa, Ontario K1C 3H8
$719,900
Extensively renovated & feels like new! Resting within a quiet cul-du-sac, 1725 Boyer is a fantastic 3 bed, 2.5 bath, single with a partly finished basement & private backyard. Freshly painted & finished with new flooring throughout. The main floor offers traditional living/ dining spaces, a cozy family room with centre fireplace & a BRAND NEW KITCHEN with stainless steel appliances & upgraded lighting. Halfway up the custom staircase you will find an updated laundry room; continue up & you will enter the sleeping quarters of the home. The second level offers a large primary with newly designed 3pc ensuite, 2 family sized bedrooms & a beautiful full bath. On your way down to the partially finished basement is a tastefully finished powder room. The lower level offers a rec space finished in vinyl plank flooring, cold/dry storage, utility room & a potential 4th bedroom. The exterior of the home offers extensive hardscape, great entertaining space and an extended driveway for 4 cars. (id:50133)
Property Details
| MLS® Number | 1369306 |
| Property Type | Single Family |
| Neigbourhood | Orleans Garden |
| Amenities Near By | Public Transit, Recreation Nearby, Shopping |
| Community Features | Family Oriented |
| Features | Cul-de-sac |
| Parking Space Total | 5 |
Building
| Bathroom Total | 3 |
| Bedrooms Above Ground | 3 |
| Bedrooms Total | 3 |
| Appliances | Refrigerator, Dishwasher, Dryer, Microwave Range Hood Combo, Stove, Washer |
| Basement Development | Partially Finished |
| Basement Type | Full (partially Finished) |
| Constructed Date | 1984 |
| Construction Style Attachment | Detached |
| Cooling Type | Central Air Conditioning |
| Exterior Finish | Brick, Siding |
| Flooring Type | Hardwood, Tile, Vinyl |
| Foundation Type | Poured Concrete |
| Half Bath Total | 1 |
| Heating Fuel | Natural Gas |
| Heating Type | Forced Air |
| Stories Total | 2 |
| Type | House |
| Utility Water | Municipal Water |
Parking
| Attached Garage |
Land
| Acreage | No |
| Fence Type | Fenced Yard |
| Land Amenities | Public Transit, Recreation Nearby, Shopping |
| Sewer | Municipal Sewage System |
| Size Depth | 98 Ft ,3 In |
| Size Frontage | 28 Ft ,1 In |
| Size Irregular | 28.06 Ft X 98.29 Ft (irregular Lot) |
| Size Total Text | 28.06 Ft X 98.29 Ft (irregular Lot) |
| Zoning Description | Residential |
Rooms
| Level | Type | Length | Width | Dimensions |
|---|---|---|---|---|
| Second Level | Laundry Room | Measurements not available | ||
| Second Level | Primary Bedroom | 15'6" x 10'4" | ||
| Second Level | Bedroom | 12'8" x 9'0" | ||
| Second Level | Bedroom | 10'0" x 10'0" | ||
| Second Level | Full Bathroom | Measurements not available | ||
| Second Level | 3pc Ensuite Bath | Measurements not available | ||
| Basement | Recreation Room | 14'3" x 12'1" | ||
| Basement | Hobby Room | 11'8" x 9'9" | ||
| Main Level | Living Room | 15'0" x 11'0" | ||
| Main Level | Family Room | 12'8" x 10'0" | ||
| Main Level | Dining Room | 10'0" x 9'0" | ||
| Main Level | Kitchen | 11'6" x 10'7" |
https://www.realtor.ca/real-estate/26281680/1725-boyer-road-ottawa-orleans-garden
Contact Us
Contact us for more information
Ryan Rogers
Salesperson
www.grapevine-realty.ca
48 Cinnabar Way
Ottawa, Ontario K2S 1Y6
(613) 829-1000
(613) 695-9088
www.grapevine.ca

